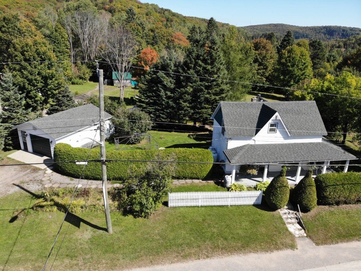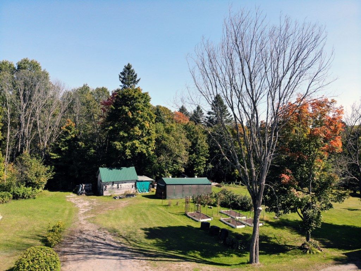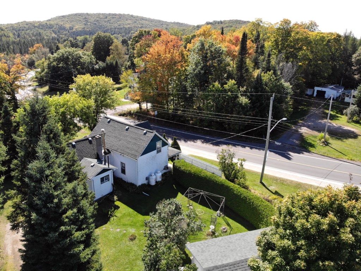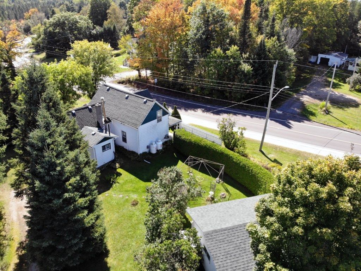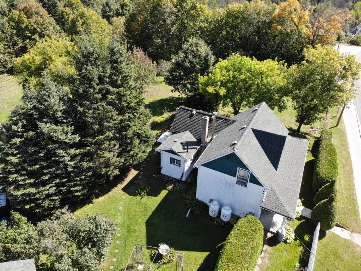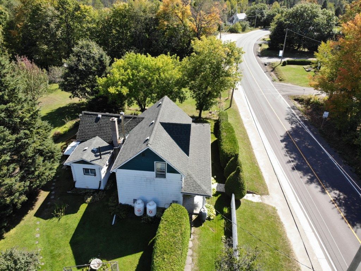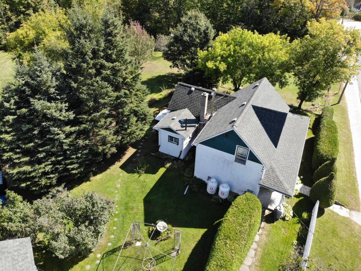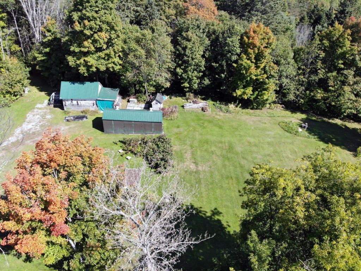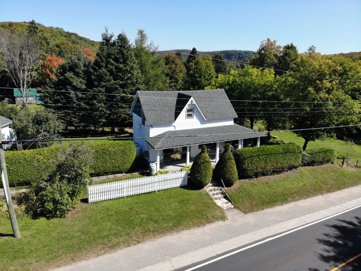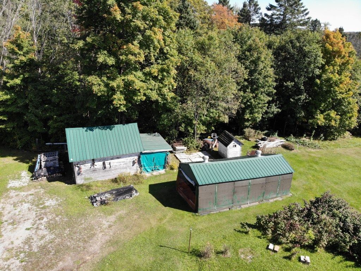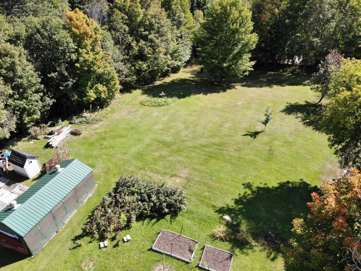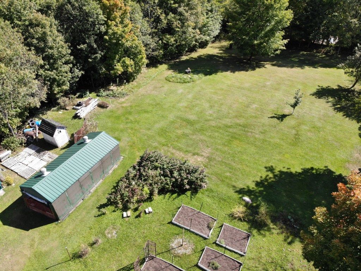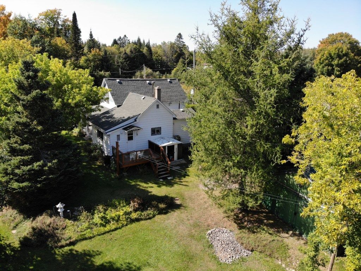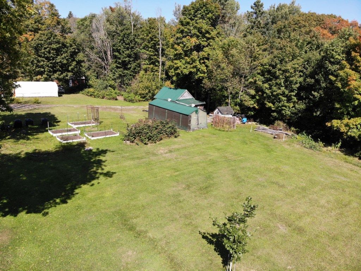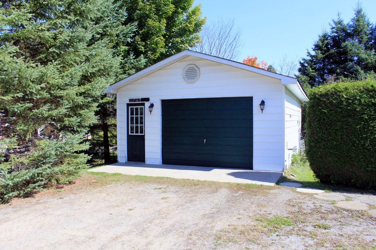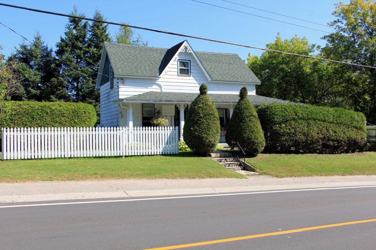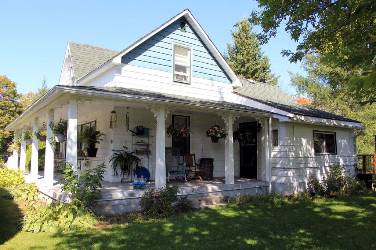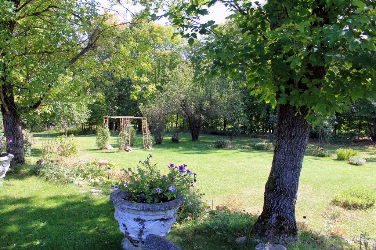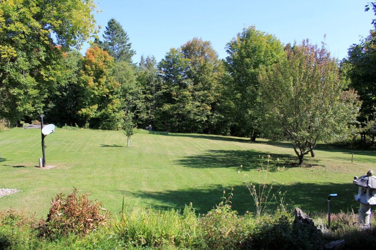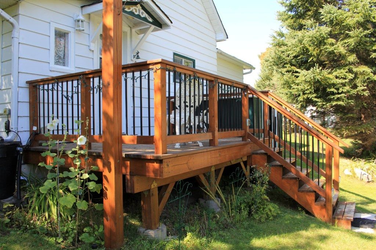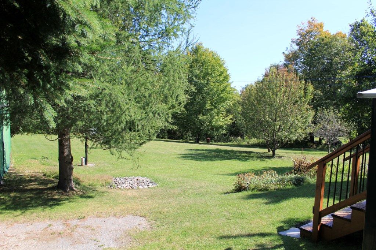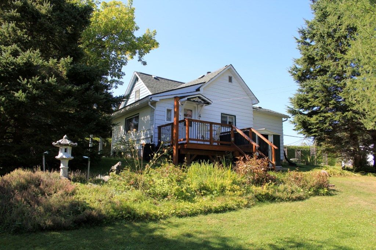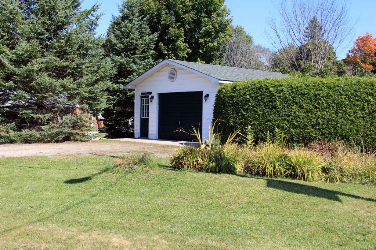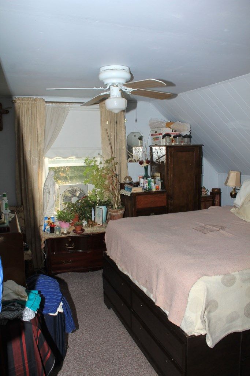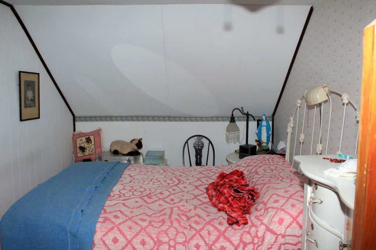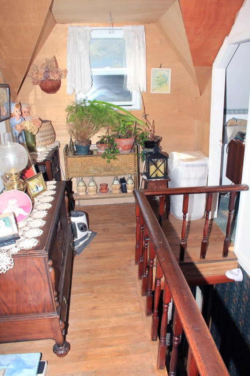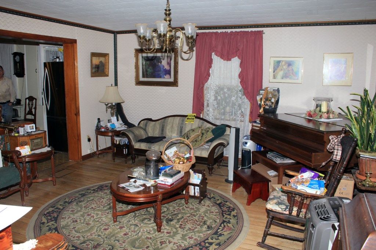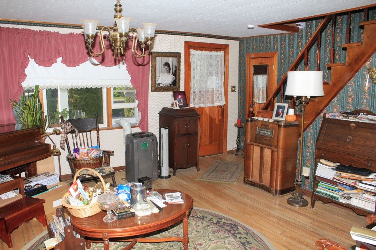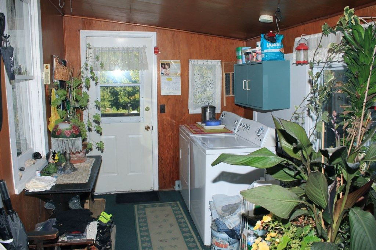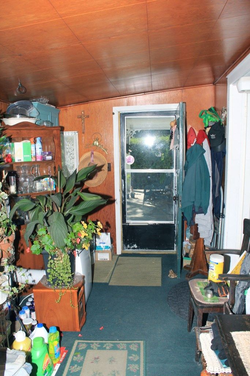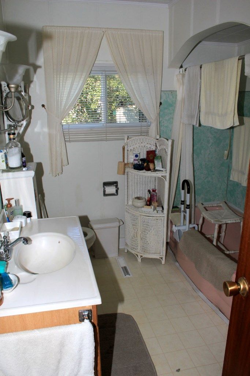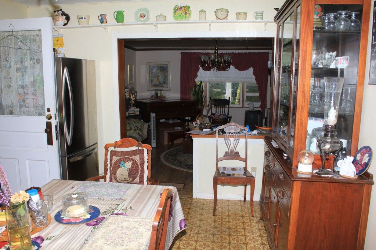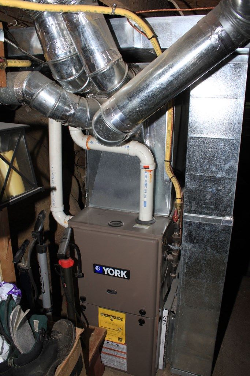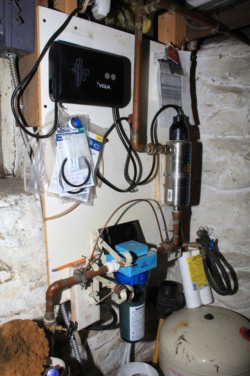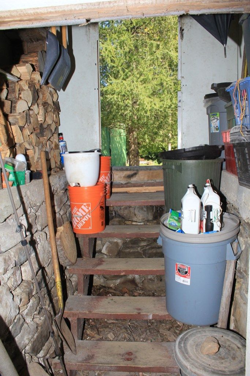- Ontario
- Highlands East
5395 Loop Rd
CAD$429,000
CAD$429,000 Asking price
5395 Loop RoadHighlands East, Ontario, K0L2A0
Delisted · Terminated ·
3112(1.5+10)
Listing information last updated on Thu Nov 30 2023 14:58:49 GMT-0500 (Eastern Standard Time)

Open Map
Log in to view more information
Go To LoginSummary
IDX7023628
StatusTerminated
Ownership TypeFreehold
Brokered ByBANCROFT REAL ESTATE.COM, BROKERAGE
TypeResidential House,Detached
Age 100+
Lot Size249 * 189 Feet
Land Size47061 ft²
RoomsBed:3,Kitchen:1,Bath:1
Parking1.5 (12) Detached +10
Detail
Building
Bathroom Total1
Bedrooms Total3
Bedrooms Above Ground3
Basement TypePartial
Construction Style AttachmentDetached
Exterior FinishAluminum siding
Fireplace PresentTrue
Heating FuelPropane
Heating TypeForced air
Size Interior
Stories Total1.5
TypeHouse
Architectural Style1 1/2 Storey
FireplaceYes
Property FeaturesWooded/Treed
Rooms Above Grade8
Heat SourcePropane
Heat TypeForced Air
WaterWell
Other StructuresGarden Shed
Sewer YNANo
Water YNANo
Telephone YNAYes
Land
Size Total Text249 x 189 FT|2 - 4.99 acres
Acreagetrue
SewerSeptic System
Size Irregular249 x 189 FT
Lot Size Range Acres2-4.99
Parking
Parking FeaturesPrivate
Utilities
Electric YNAYes
Other
FeaturesWooded area
Internet Entire Listing DisplayYes
SewerSeptic
BasementCrawl Space,Partial Basement
PoolNone
FireplaceY
A/CNone
HeatingForced Air
TVNo
ExposureE
Remarks
Charming, well maintained 1 1/2 storey home in the Haliburton Highlands. Beautiful landscaping and gardens and well treed 2 acre lot with large side yard and attractive cedar hedges adorn the front yard. There's a Living room, bedroom, four piece bath, and large mud room with laundry off the eat-in kitchen, all on the main floor. The second storey has two good sized bedrooms and the partial basement has a walk out, work bench area, cold room, forced air propane furnace and wood stove. All roofs have been re-shingled within the last three years, there is a well constructed 1 1/2 car garage with power, three good sized storage buildings, a garden shed and a separate shed for the backup generator. A UV system provides excellent water from a dug well and there is a full septic system. Located on a paved County Road close to many lakes and trails, 30 minutes to Bancroft for shopping and services and around 30 minutes to the Village of Haliburton.*Legal Description Continued - Highlands East Township, Haliburton County
The listing data is provided under copyright by the Toronto Real Estate Board.
The listing data is deemed reliable but is not guaranteed accurate by the Toronto Real Estate Board nor RealMaster.
Location
Province:
Ontario
City:
Highlands East
Community:
20000 - bancroft - madawaska - mcarthurs mills and area
Crossroad:
South Baptiste Lk Rd
Room
Room
Level
Length
Width
Area
Kitchen
Main
13.32
11.04
147.01
Living Room
Main
15.75
14.76
232.50
Bathroom
Main
9.78
7.32
71.53
Bedroom 2
Main
14.99
11.02
165.28
Other
Second
15.09
6.79
102.49
Primary Bedroom
Second
11.55
11.65
134.51
Bedroom
Second
15.03
8.20
123.25
Mud Room
Main
15.91
7.84
124.77

