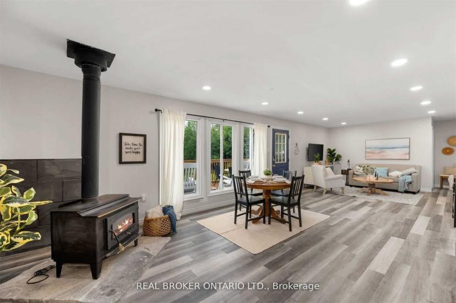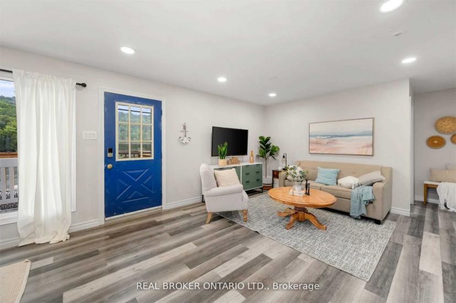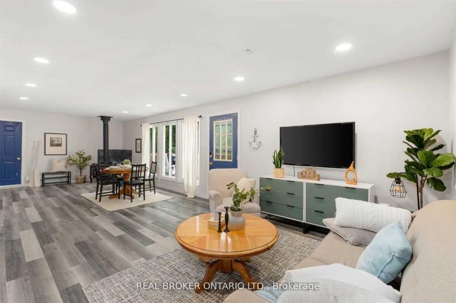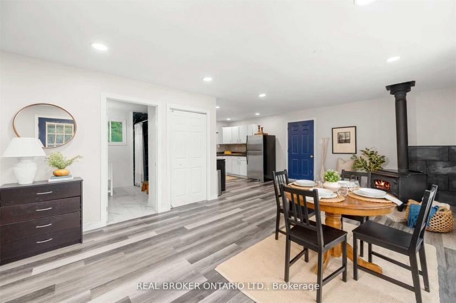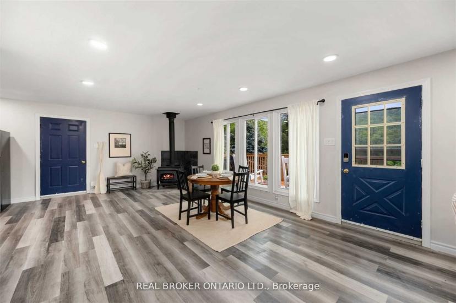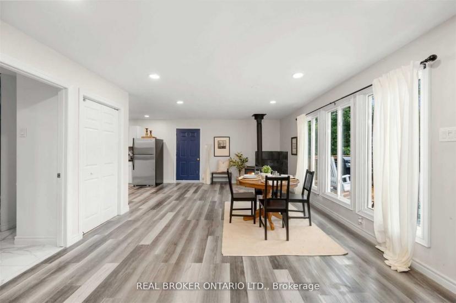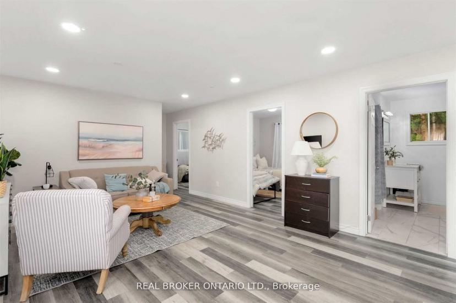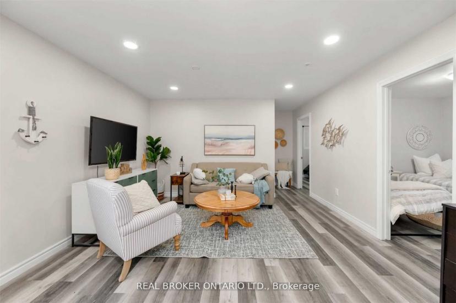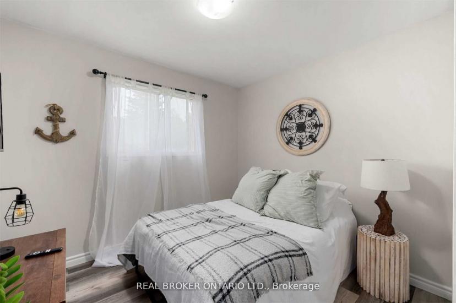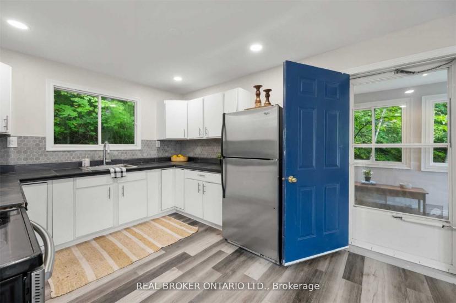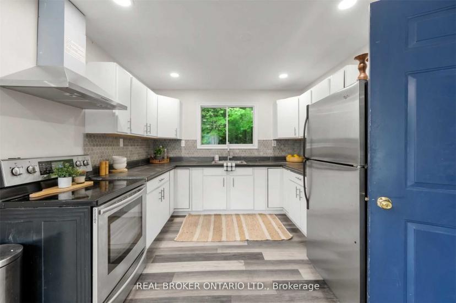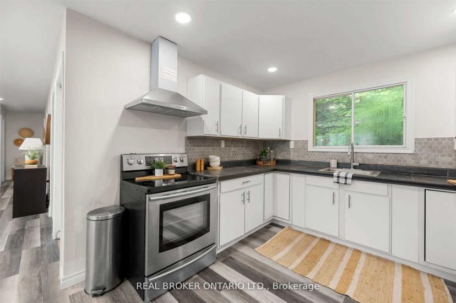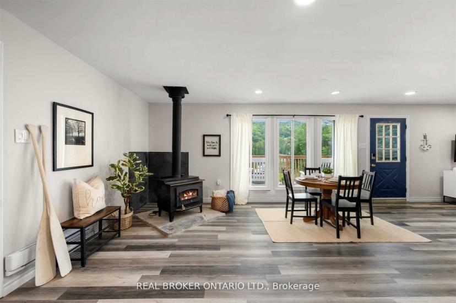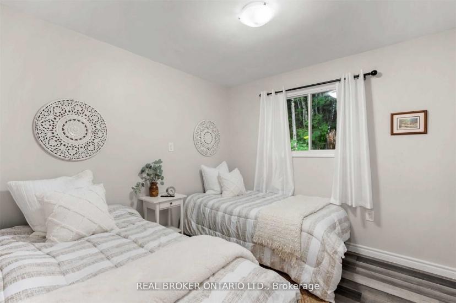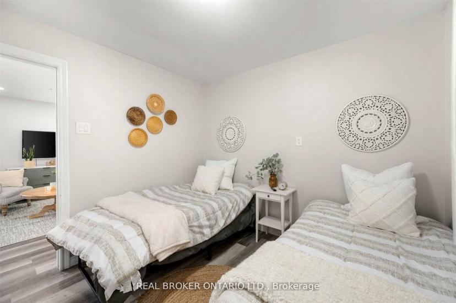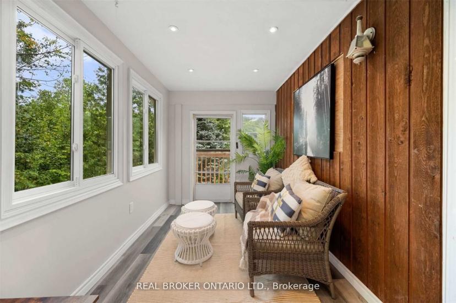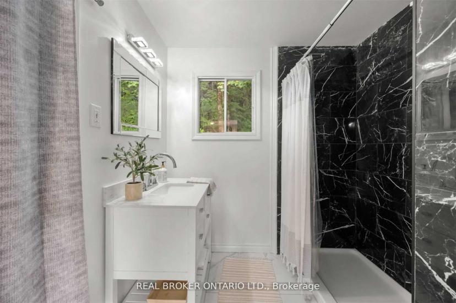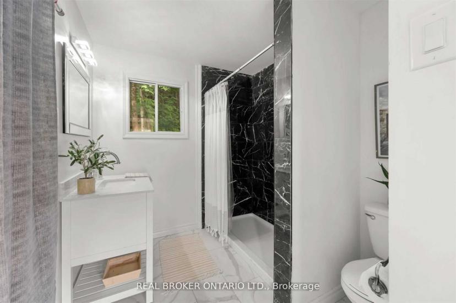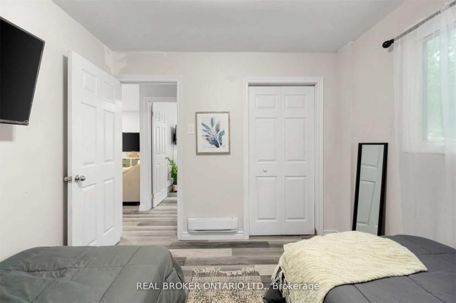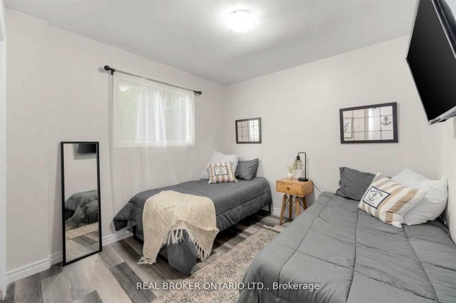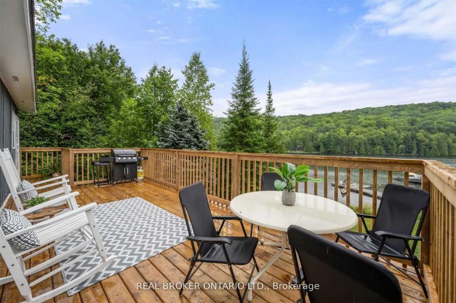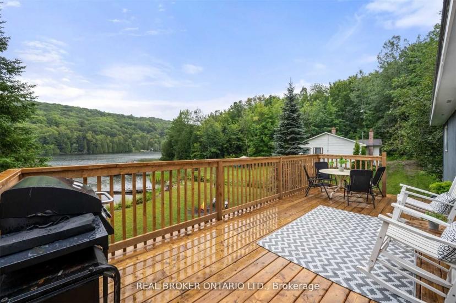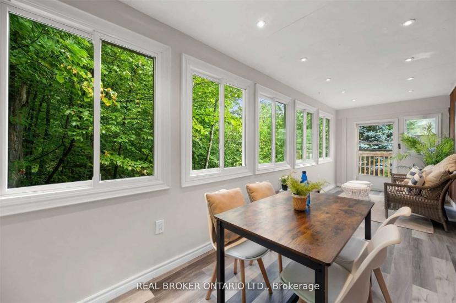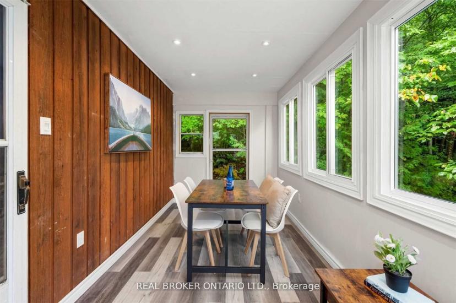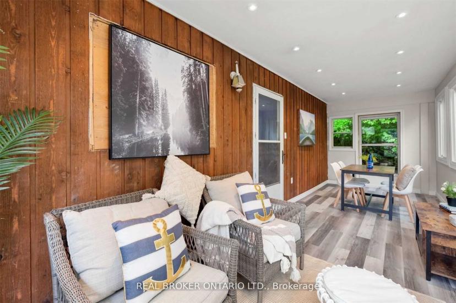- Ontario
- Highlands East
1027 Spensors Tr
CAD$700,000 Sale
1027 Spensors TrHighlands East, Ontario, K0M1X0
313(0+3)| 700-1100 sqft

Open Map
Log in to view more information
Go To LoginSummary
IDX8106424
StatusCurrent Listing
TypeResidential House,Cottage,Bungalow
RoomsBed:3,Kitchen:1,Bath:1
Square Footage700-1100 sqft
Lot Size106.99 * 0 Feet
Age
Possession DateIMMEDIATE
Listing Courtesy ofREAL BROKER ONTARIO LTD.
Detail
Building
Bathroom Total1
Bedrooms Total3
Bedrooms Above Ground3
Construction Style AttachmentDetached
Cooling TypeWindow air conditioner
Exterior FinishConcrete,Wood
Fireplace PresentTrue
Heating FuelElectric
Heating TypeHeat Pump
Size Interior
Stories Total1
Total Finished Area
Land
Size Total Text106.99 FT
Access TypeHighway access
Acreagefalse
AmenitiesPlace of Worship
SewerSeptic System
Size Irregular106.99 FT
Surrounding
Ammenities Near ByPlace of Worship
View TypeLake view
Other
StructureDock
FeaturesRecreational
BasementNone
PoolNone
FireplaceY
A/CWindow Unit
HeatingHeat Pump
ExposureS
Remarks
The Bar Has Been Raised! Quality Design And Stunning Updates make this A One Of A Kind Turn-Key Cottage. Nestled At The Waters Edge Of Lake Salerno With Immaculate Views. Boasts Plenty Of Windows Which Provide An Abundance Of Natural Light And Offers Tranquile Privacy. Ultimate Relaxation Is Enjoyed Throughout. The Property Includes A New Family Size Deck And Leads To An Impressive Floor Plan Which Flows With Ease Throughout. The Sunroom Is Seperate, And Has Private Entrance. Space Can Be Used As An Office Or Added Guestroom. The Options Here Are Endless For Family Fun Or To Be Used As An Income Earning Investment. A Must See For Cottage Hunters! *4 season living* Kitchen Appliances, Couch, All Bed And Mattresses Elfs & Window Coverings. Bbq & Blk Patio Chairs - The Majority Of Furniture Is Included However Some Items Are Staged For Photos And Not Included.
The listing data is provided under copyright by the Toronto Real Estate Board.
The listing data is deemed reliable but is not guaranteed accurate by the Toronto Real Estate Board nor RealMaster.
The following "Remarks” is automatically translated by Google Translate. Sellers,Listing agents, RealMaster, Canadian Real Estate Association and relevant Real Estate Boards do not provide any translation version and cannot guarantee the accuracy of the translation. In case of a discrepancy, the English original will prevail.
门槛提高了!优质的设计和令人惊叹的更新使它成为独一无二的交钥匙小屋。坐落在萨勒诺湖的水域边缘,享有完美无暇的景色。拥有充足的窗户,提供充足的自然光线,并提供宁静的隐私。整个地区都享有终极放松。该物业包括一个新的家庭大小的甲板,并通向令人印象深刻的平面图,该平面图可轻松流动整个区域。阳光房是独立的,并设有私人入口。空间可用作办公室或增加客房。这里的选择是无穷无尽的,可以享受家庭乐趣或用作创收投资。小屋猎人必看!*4 季节生活* 厨房电器、沙发、所有床和床垫、电子灯具和窗帘。烧烤和大块露台椅子 - 大多数家具都包括在内,但有些物品是用于拍照的,不包括在内。
Location
Province:
Ontario
City:
Highlands East
Crossroad:
Irondale Rd/Salerno Lake Rd.
Room
Room
Level
Length
Width
Area
Living
Ground
NaN
Combined W/Dining Open Concept Vinyl Floor
Dining
Ground
NaN
Combined W/Living Pot Lights Large Window
Prim Bdrm
Ground
NaN
Large Closet Window Vinyl Floor
2nd Br
Ground
NaN
Large Closet Window Vinyl Floor
3rd Br
Ground
NaN
Large Closet Window Vinyl Floor
Sunroom
Ground
NaN
Large Window Separate Rm Pot Lights
Bathroom
Ground
NaN
3 Pc Bath Renovated Tile Floor

