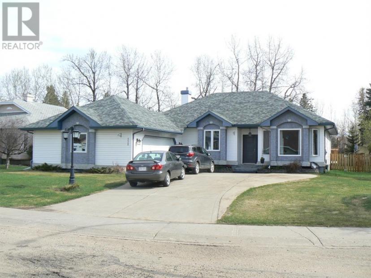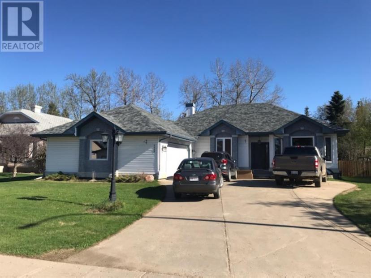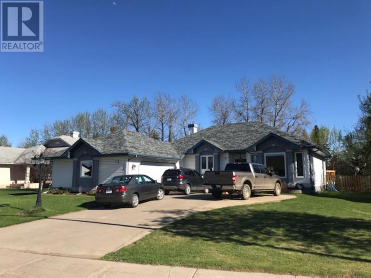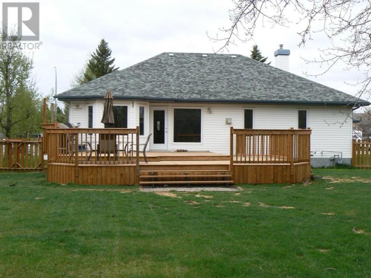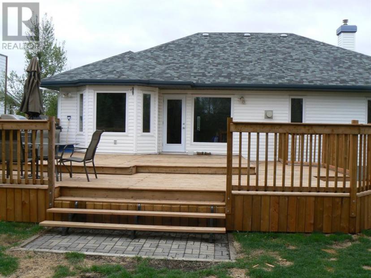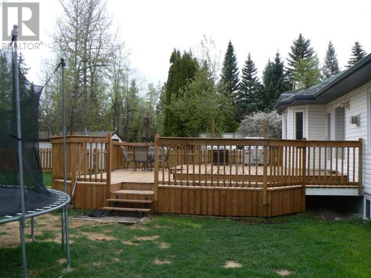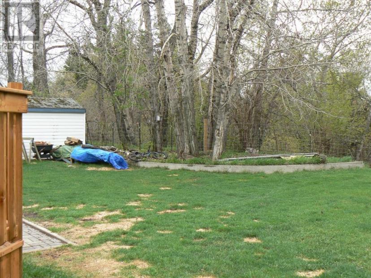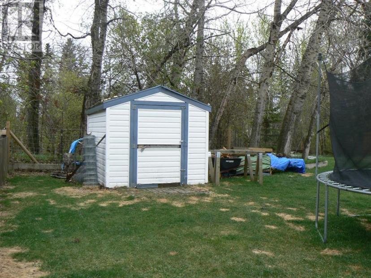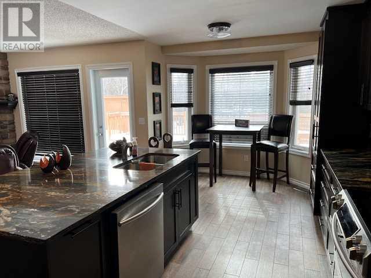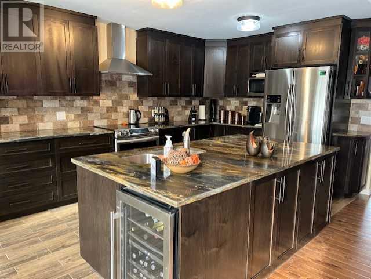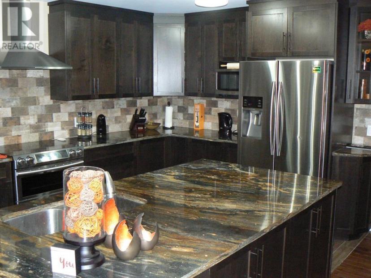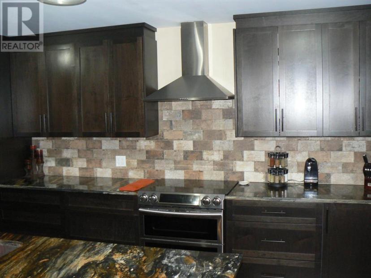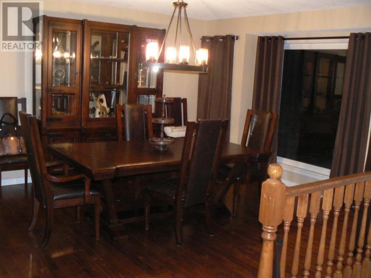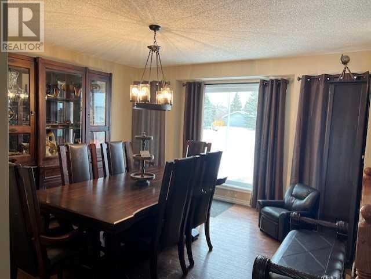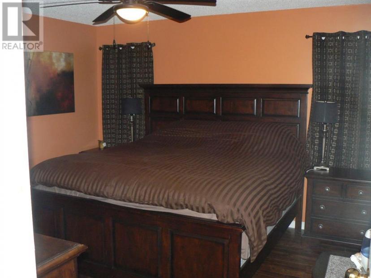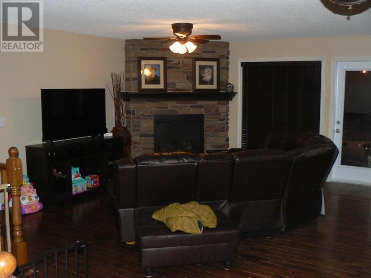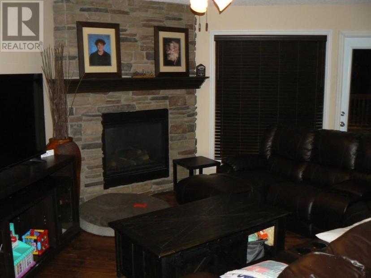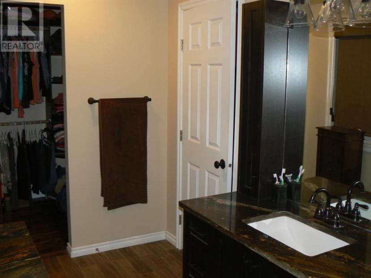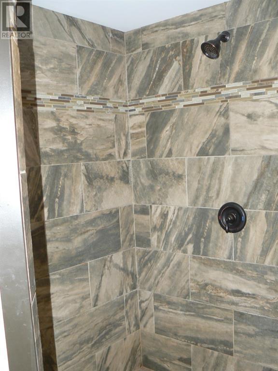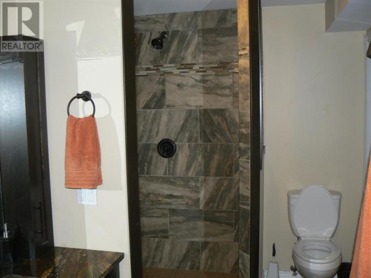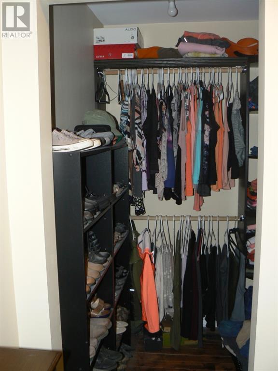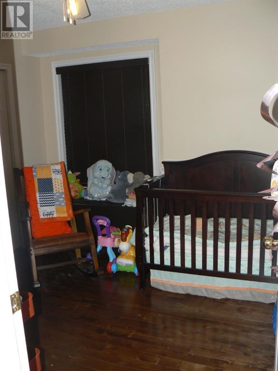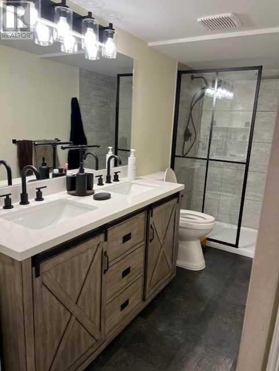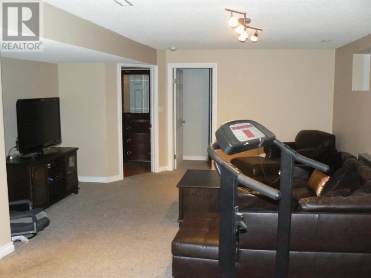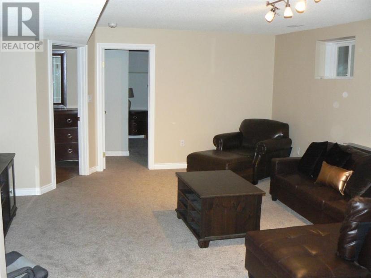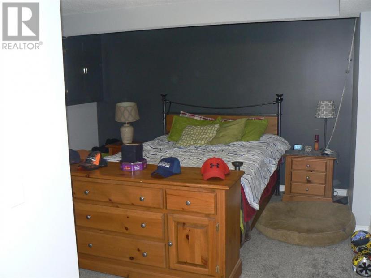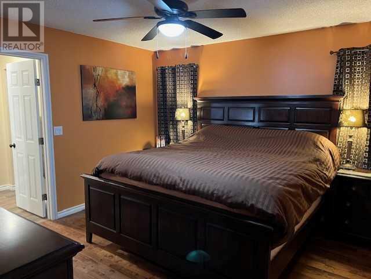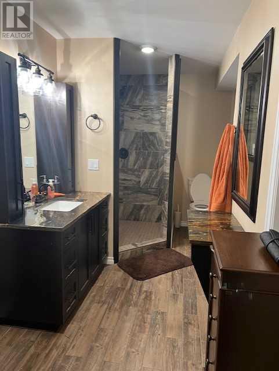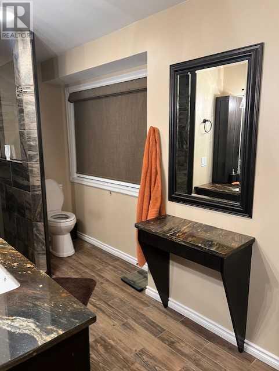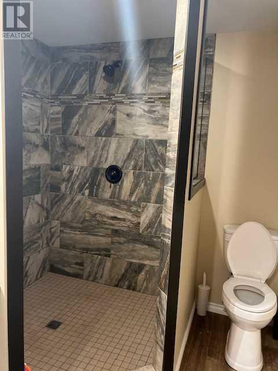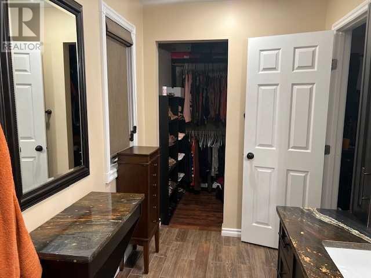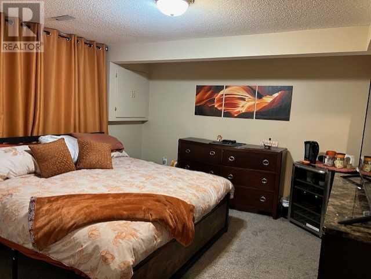- Alberta
- High Prairie
4449 Silverwood Cres
CAD$459,900 Sale
4449 Silverwood CresHigh Prairie, Alberta, T0G1E0
2+233| 1350 sqft

Open Map
Log in to view more information
Go To LoginSummary
IDA2112821
StatusCurrent Listing
Ownership TypeFreehold
TypeResidential House,Detached,Bungalow
RoomsBed:2+2,Bath:3
Square Footage1350 sqft
Land Size8800 sqft|7251 - 10889 sqft
AgeConstructed Date: 1994
Listing Courtesy ofCentury 21 Sunnyside Realty
Detail
Building
Bathroom Total3
Bedrooms Total4
Bedrooms Above Ground2
Bedrooms Below Ground2
AppliancesDishwasher,Wine Fridge,Stove,Washer & Dryer
Basement DevelopmentFinished
Construction MaterialWood frame
Construction Style AttachmentDetached
Cooling TypeCentral air conditioning
Exterior FinishStucco
Fireplace PresentTrue
Fireplace Total1
Flooring TypeCeramic Tile,Hardwood
Foundation TypePoured Concrete
Half Bath Total0
Heating TypeOther,Forced air
Size Interior1350 sqft
Stories Total1
Total Finished Area1350 sqft
Basement
Basement TypeFull (Finished)
Land
Size Total8800 sqft|7,251 - 10,889 sqft
Size Total Text8800 sqft|7,251 - 10,889 sqft
Acreagefalse
Fence TypeNot fenced
Landscape FeaturesLawn
Size Irregular8800.00
Surface WaterCreek or Stream
Other
StructureDeck
FeaturesCul-de-sac,No neighbours behind,No Smoking Home
BasementFinished,Full (Finished)
FireplaceTrue
HeatingOther,Forced air
Remarks
Looking for a balance of relaxation and luxury, this is your home. Over 1300 square feet of recently renovated luxury. A remarkable new kitchen, top of the line windows and doors, dream home Master suite, hardwood flooring, monster deck and central air conditioning are just some of the features that have been upgraded. A fully finished basement featuring two bedrooms, laundry 3pc bathroom and a family room big enough to play ball hockey in (although strongly discouraged)! Privacy is provided through a creek backed lot with mature trees and fencing to keep the pets from visiting. A home for the buyer who desires quality and style. (id:22211)
The listing data above is provided under copyright by the Canada Real Estate Association.
The listing data is deemed reliable but is not guaranteed accurate by Canada Real Estate Association nor RealMaster.
MLS®, REALTOR® & associated logos are trademarks of The Canadian Real Estate Association.
Location
Province:
Alberta
City:
High Prairie
Room
Room
Level
Length
Width
Area
Bedroom
Lower
4.67
4.09
19.10
15.33 Ft x 13.42 Ft
Bedroom
Lower
3.22
3.12
10.05
10.58 Ft x 10.25 Ft
3pc Bathroom
Lower
3.45
1.52
5.24
11.33 Ft x 5.00 Ft
Dining
Main
3.89
3.91
15.21
12.75 Ft x 12.83 Ft
Living
Main
4.01
4.95
19.85
13.17 Ft x 16.25 Ft
Kitchen
Main
6.15
3.10
19.07
20.17 Ft x 10.17 Ft
Primary Bedroom
Main
3.76
3.79
14.25
12.33 Ft x 12.42 Ft
3pc Bathroom
Main
4.14
1.78
7.37
13.58 Ft x 5.83 Ft
Bedroom
Main
2.90
3.10
8.99
9.50 Ft x 10.17 Ft
4pc Bathroom
Main
2.31
1.52
3.51
7.58 Ft x 5.00 Ft
Family
Main
9.63
4.44
42.76
31.58 Ft x 14.58 Ft

