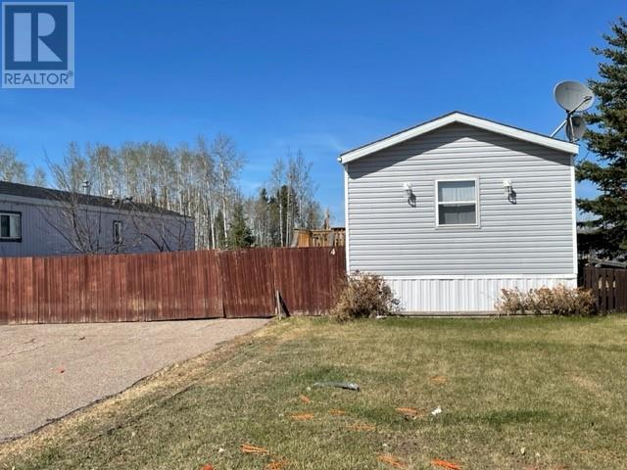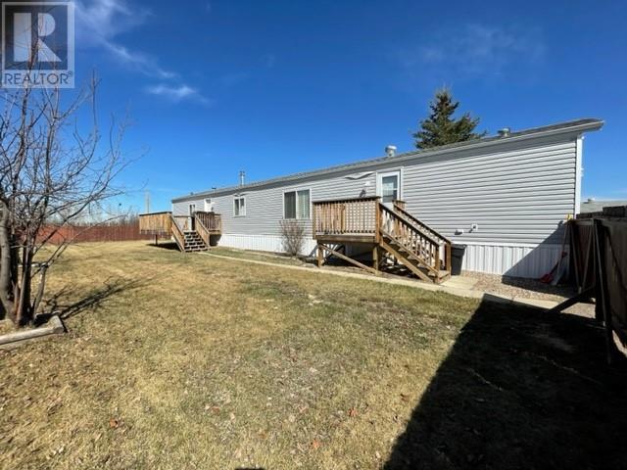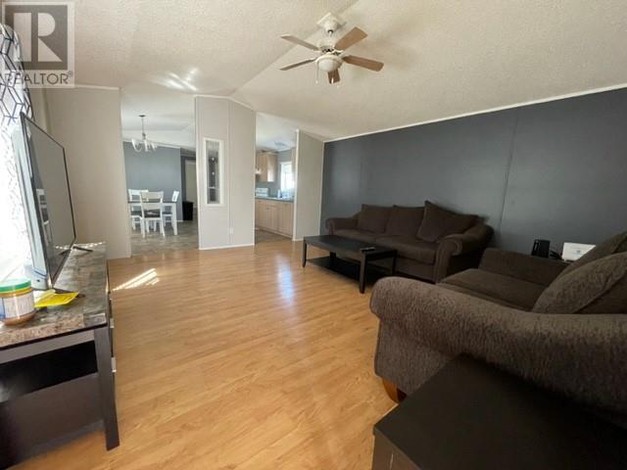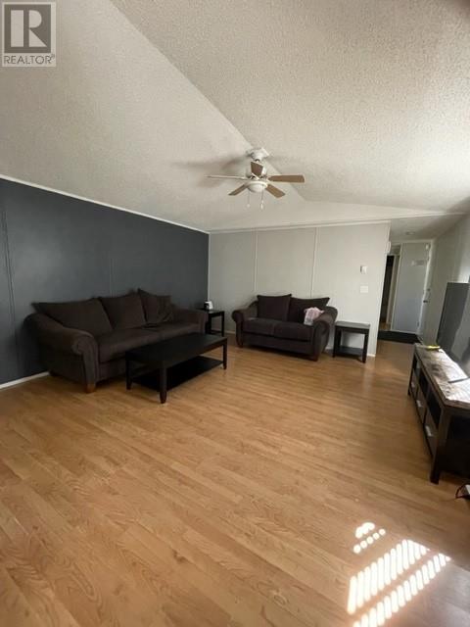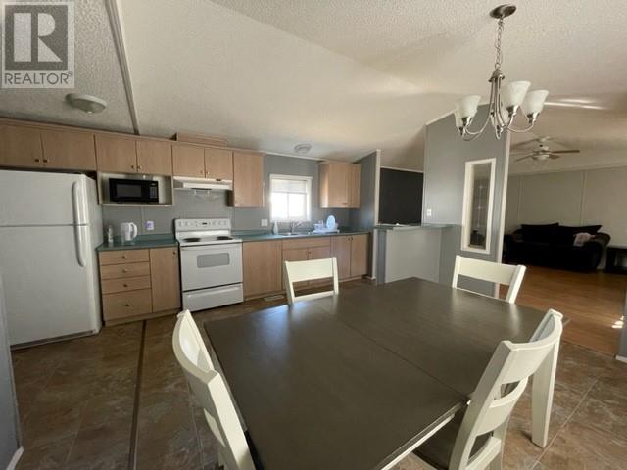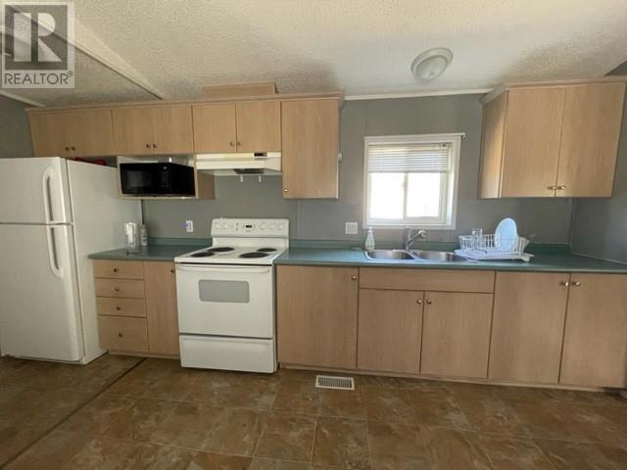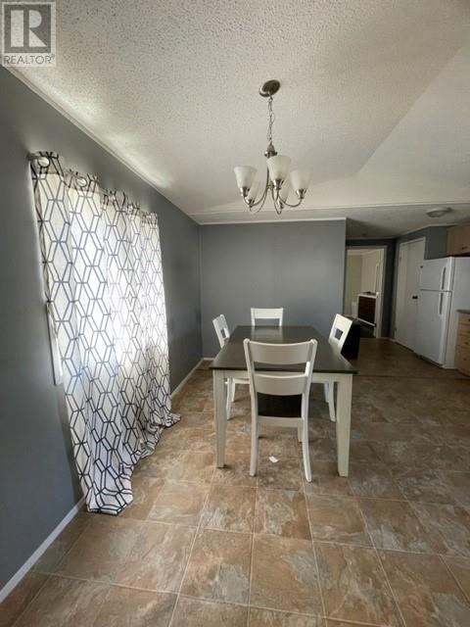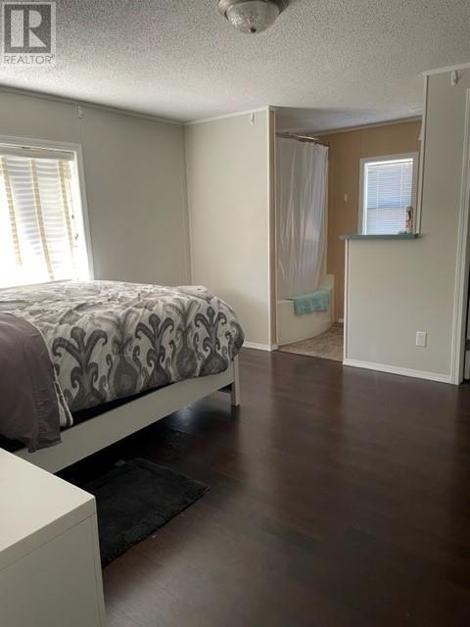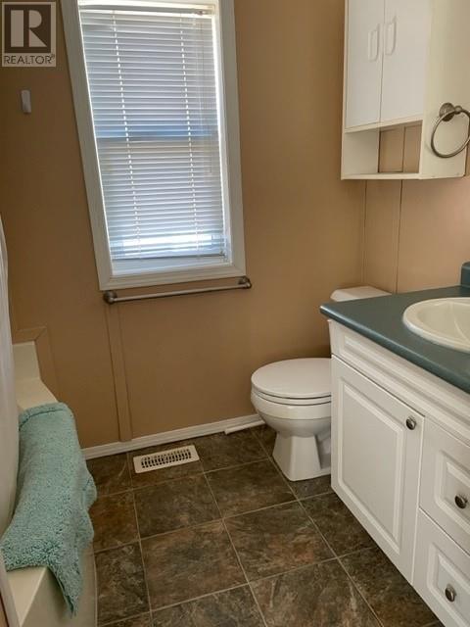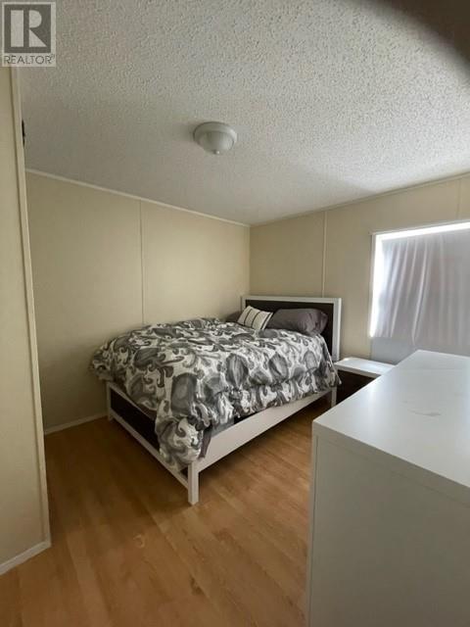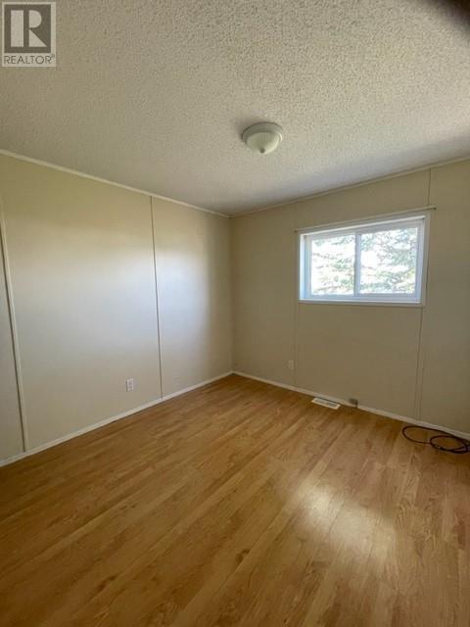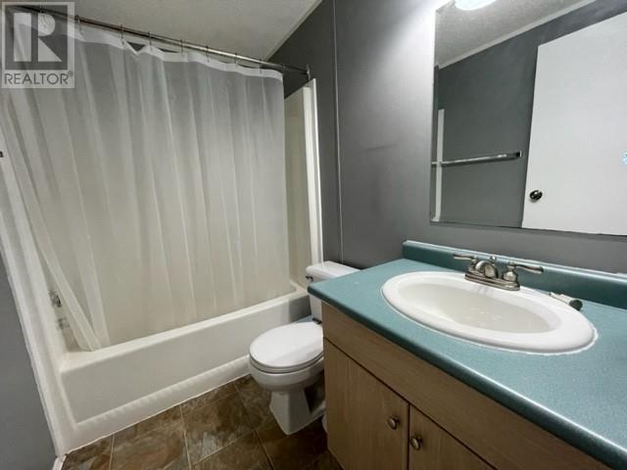- Alberta
- High Level
4 Deer Ridge Dr
CAD$125,000
CAD$125,000 Asking price
4 Deer Ridge DriveHigh Level, Alberta, T0H1Z0
Delisted · Delisted ·
2+122| 1216 sqft
Listing information last updated on Fri Sep 01 2023 21:22:19 GMT-0400 (Eastern Daylight Time)

Open Map
Log in to view more information
Go To LoginSummary
IDA2046072
StatusDelisted
Ownership TypeFreehold
Brokered ByM&M Real Estate
TypeResidential Other,Manufactured,Mobile,Detached,Bungalow
AgeConstructed Date: 1995
Land Size588.18 m2|4051 - 7250 sqft
Square Footage1216 sqft
RoomsBed:2+1,Bath:2
Detail
Building
Bathroom Total2
Bedrooms Total3
Bedrooms Above Ground2
Bedrooms Below Ground1
AppliancesWasher,Refrigerator,Range - Electric,Dryer,Hood Fan
Architectural StyleBungalow
Basement TypeNone
Constructed Date1995
Construction Style AttachmentDetached
Cooling TypeNone
Exterior FinishVinyl siding
Fireplace PresentFalse
Flooring TypeLaminate,Linoleum
Foundation TypePiled
Half Bath Total0
Heating FuelNatural gas
Heating TypeForced air
Size Interior1216 sqft
Stories Total1
Total Finished Area1216 sqft
TypeManufactured Home/Mobile
Land
Size Total588.18 m2|4,051 - 7,250 sqft
Size Total Text588.18 m2|4,051 - 7,250 sqft
Acreagefalse
Fence TypeFence
Land DispositionCleared
Landscape FeaturesLandscaped
Size Irregular588.18
Surrounding
Zoning DescriptionR-4
Other
FeaturesOther,No neighbours behind
BasementNone
FireplaceFalse
HeatingForced air
Remarks
PRICED TO SELL... Great Family Home or Investment Property with Great Location...This Home is located in one of the newer area's of High Level and is Move In Ready... Boasting an open floor plan with Vaulted Ceilings is where you will find your self being able to entertain all in one area. Why not relax in the nice & bright spacious living room combined with the kitchen/dining area. The kitchen offers loads of cupboards, counter space and separate pantry. There are three bedrooms and two full bathrooms in total. Separate side entry is where you will find the furnace along with Washer & Dryer and the secondary entrance/exit that can take you right onto the large side deck, where you can enjoy the afternoon sun while cooking dinner on the barbecue or just sit and relax while watching the children playing in the fully fenced and landscaped private yard. The added feature, is the extra privacy to enjoy the green belt at the rear of the property. There is a double asphalt driveway in a very quiet location of High Level. So Start Packing and Make this your "Future Home". *Please Note: 24hrs Notice required for all Viewings. Call to book your appointment today!!! (id:22211)
The listing data above is provided under copyright by the Canada Real Estate Association.
The listing data is deemed reliable but is not guaranteed accurate by Canada Real Estate Association nor RealMaster.
MLS®, REALTOR® & associated logos are trademarks of The Canadian Real Estate Association.
Location
Province:
Alberta
City:
High Level
Room
Room
Level
Length
Width
Area
Primary Bedroom
Main
11.58
14.67
169.84
11.58 Ft x 14.67 Ft
Bedroom
Main
11.25
9.19
103.38
11.25 Ft x 9.17 Ft
4pc Bathroom
Main
NaN
Measurements not available
4pc Bathroom
Main
NaN
Measurements not available
Bedroom
Unknown
9.84
9.42
92.68
9.83 Ft x 9.42 Ft

