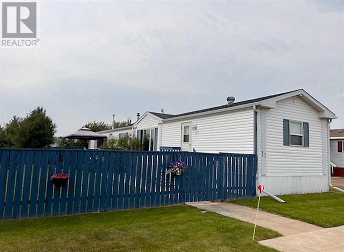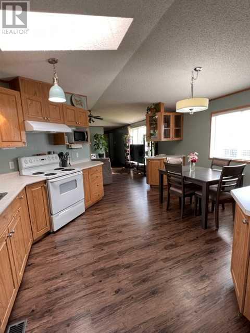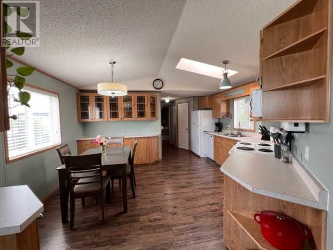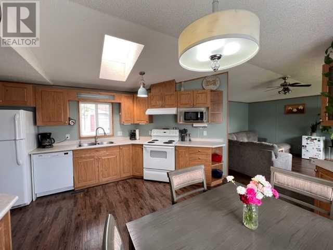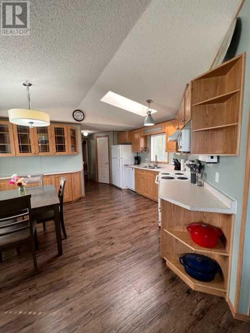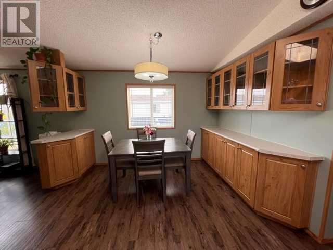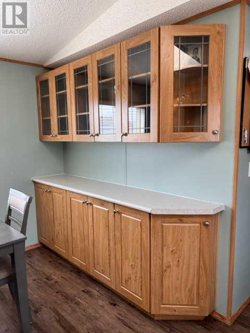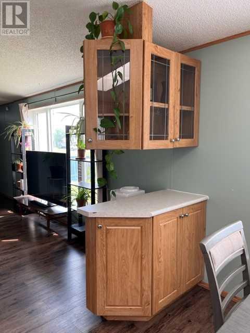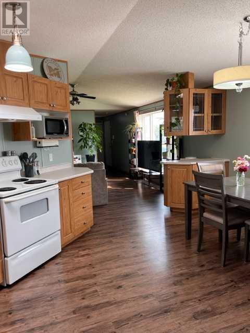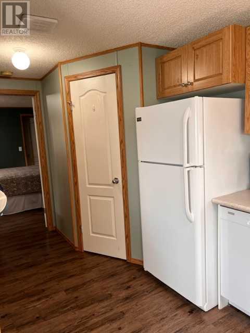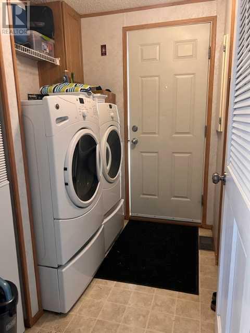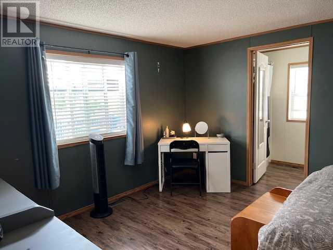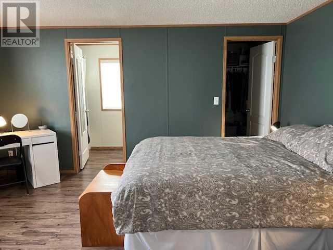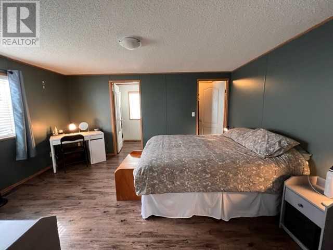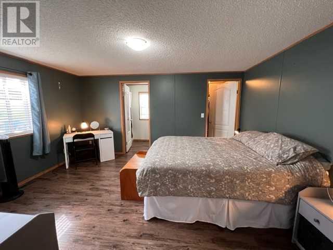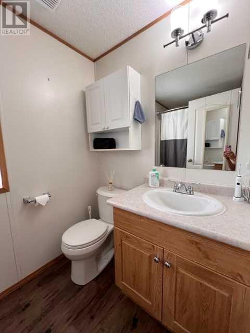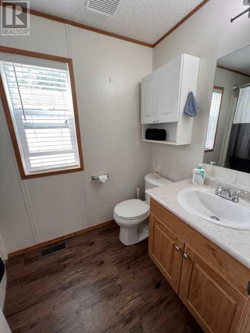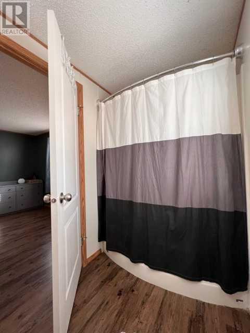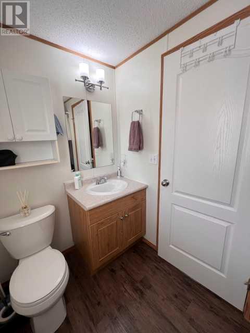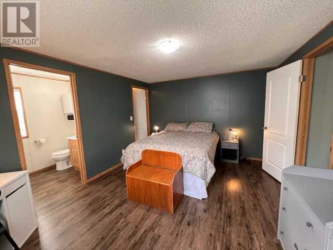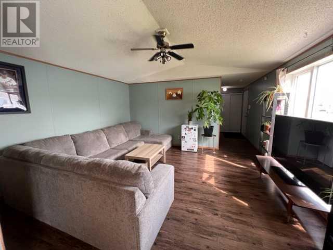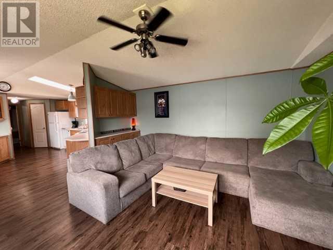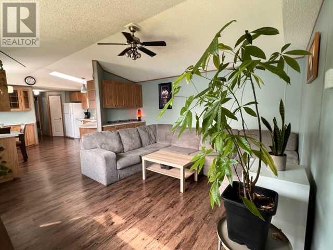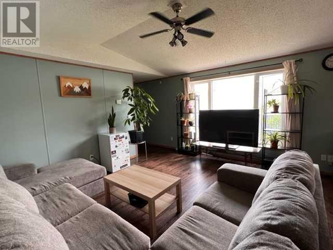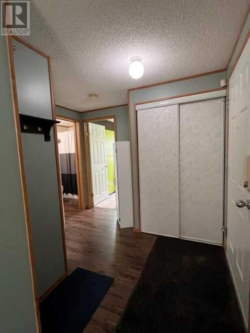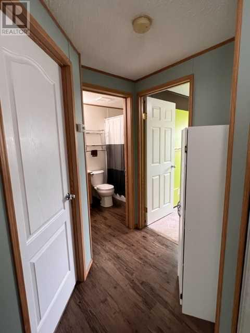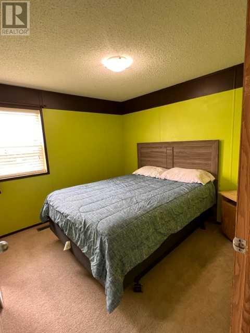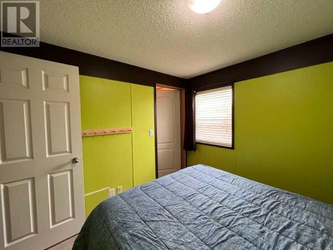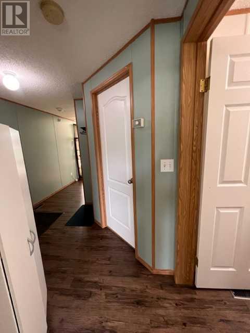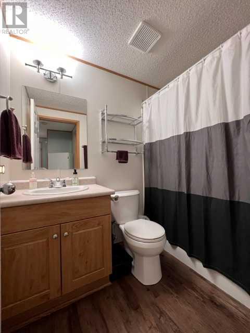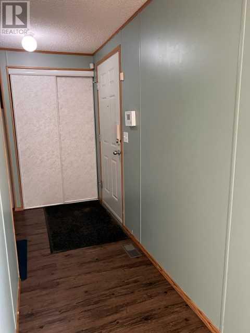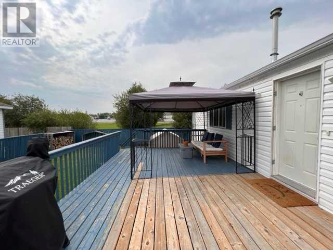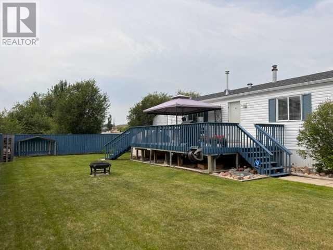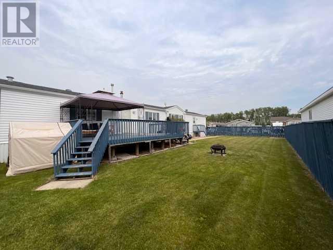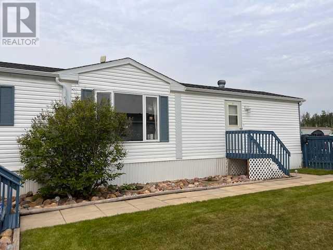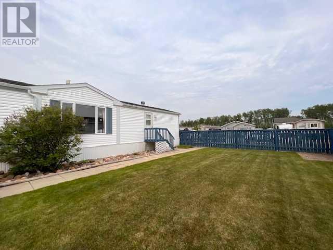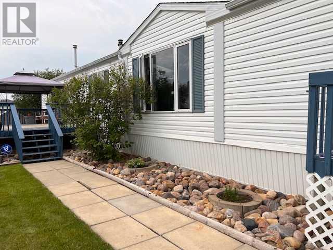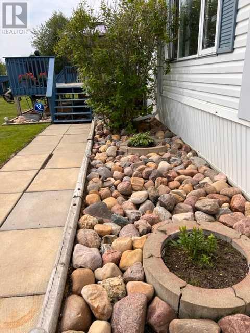- Alberta
- High Level
13 Deer Ridge Dr
CAD$157,900
CAD$157,900 Asking price
13 Deer Ridge DriveHigh Level, Alberta, T0H1Z0
Delisted · Delisted ·
324| 1216 sqft
Listing information last updated on Fri Aug 11 2023 02:40:54 GMT-0400 (Eastern Daylight Time)

Open Map
Log in to view more information
Go To LoginSummary
IDA2062165
StatusDelisted
Ownership TypeFreehold
Brokered ByCentury 21 Prime Realty (2002) Ltd.
TypeResidential Other,Manufactured,Mobile,Detached
AgeConstructed Date: 2000
Land Size612 m2|4051 - 7250 sqft
Square Footage1216 sqft
RoomsBed:3,Bath:2
Detail
Building
Bathroom Total2
Bedrooms Total3
Bedrooms Above Ground3
AppliancesRefrigerator,Range - Electric,Dishwasher,Washer & Dryer
Architectural StyleMobile Home
Basement TypeNone
Constructed Date2000
Construction Style AttachmentDetached
Cooling TypeNone
Exterior FinishVinyl siding
Fireplace PresentFalse
Flooring TypeCarpeted,Vinyl Plank
Foundation TypePiled
Half Bath Total0
Heating FuelNatural gas
Heating TypeForced air
Size Interior1216 sqft
Stories Total1
Total Finished Area1216 sqft
TypeManufactured Home/Mobile
Land
Size Total612 m2|4,051 - 7,250 sqft
Size Total Text612 m2|4,051 - 7,250 sqft
Acreagefalse
AmenitiesAirport,Golf Course,Park,Playground,Recreation Nearby
Fence TypeFence
Landscape FeaturesLandscaped,Lawn
Size Irregular612.00
Concrete
Parking Pad
Surrounding
Ammenities Near ByAirport,Golf Course,Park,Playground,Recreation Nearby
Community FeaturesGolf Course Development,Lake Privileges,Fishing
Zoning DescriptionResidential
Other
FeaturesPVC window,No neighbours behind,No Animal Home,No Smoking Home
BasementNone
FireplaceFalse
HeatingForced air
Remarks
It's not often a home comes on the market that's in "like new" condition, meticulously landscaped and immediate possession but, one just did. Walking through the front gate, the first thing you notice? The meticulously maintained lawn. A large deck with the gazebo means you can spend endless hours relaxing outside with family & friends. A large garden shed at the back holds all your lawn equipment. Now as you walk through the front door, you have a very large foyer area so no tripping over each other as you come in. Stunning vinyl plank flooring graces all floors with the exception of the 2 guest rooms which have carpet. One of the guest rooms features a large walk in closet while the other has a normal size. The main bath features a one piece tub and vanity. The Living room has an amazing set of cabinets that are going to be the perfect storage area for all your games or movies, ceiling fan mounted on the vaulted ceiling extending through to the kitchen which features built in china cabinets, an unusual amount of additional cabinets as well as a great walk in pantry and the skylight adds extra natural light The laundry room with access to the deck, has room for a medium sized freezer. The Primary bedroom has a large walk in closet and a fabulous ensuite with jacuzzi tub. The shingles were replaced 4 years ago so no worries about having to replace them anytime soon and the siding was replaced 2 years ago. This home has it all!! All it's waiting for? Is you!! (id:22211)
The listing data above is provided under copyright by the Canada Real Estate Association.
The listing data is deemed reliable but is not guaranteed accurate by Canada Real Estate Association nor RealMaster.
MLS®, REALTOR® & associated logos are trademarks of The Canadian Real Estate Association.
Location
Province:
Alberta
City:
High Level
Room
Room
Level
Length
Width
Area
Primary Bedroom
Main
16.01
11.52
184.37
16.00 Ft x 11.50 Ft
Bedroom
Main
9.19
8.99
82.58
9.17 Ft x 9.00 Ft
Bedroom
Main
9.19
9.32
85.59
9.17 Ft x 9.33 Ft
4pc Bathroom
Main
0.00
0.00
0.00
.00 Ft x .00 Ft
4pc Bathroom
Main
0.00
0.00
0.00
.00 Ft x .00 Ft

