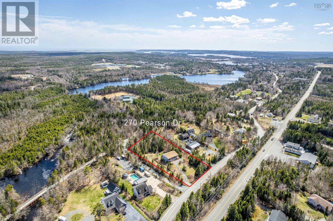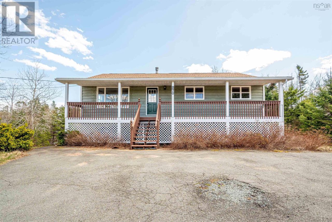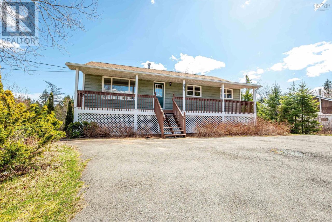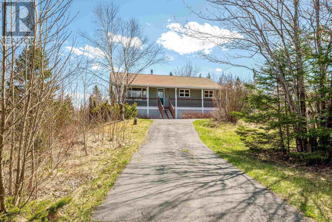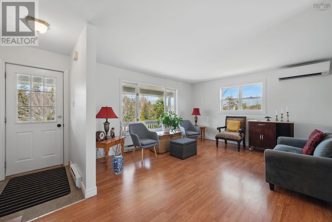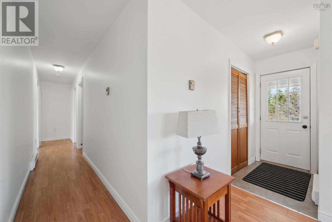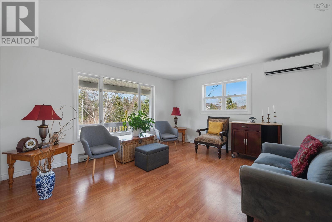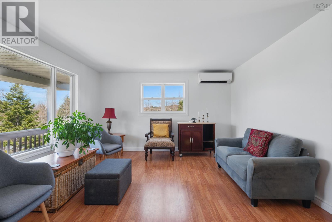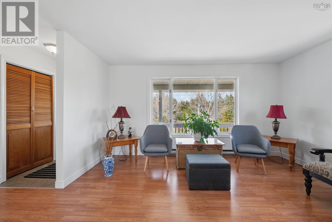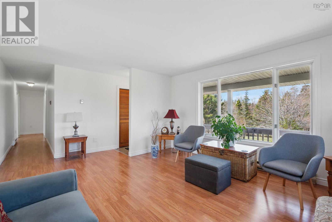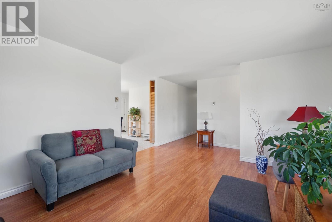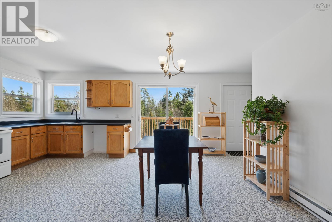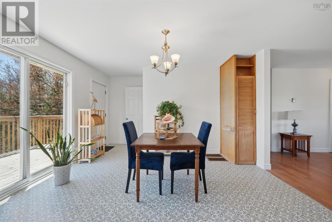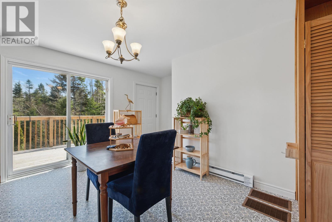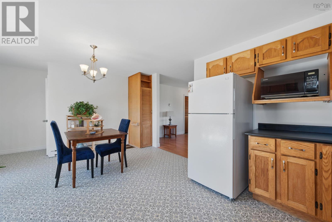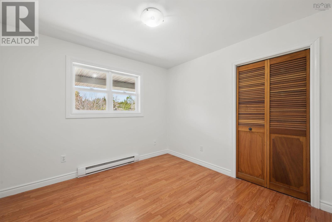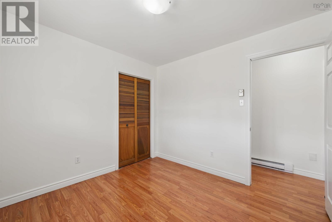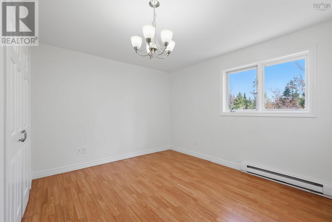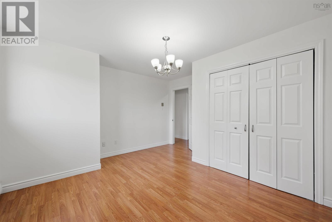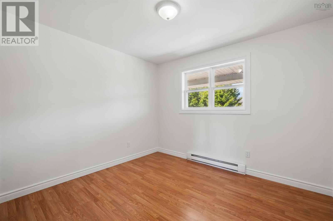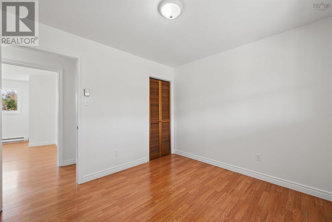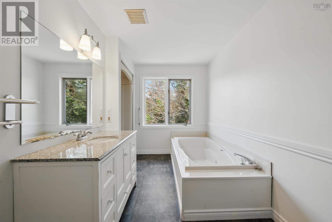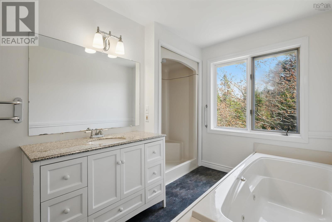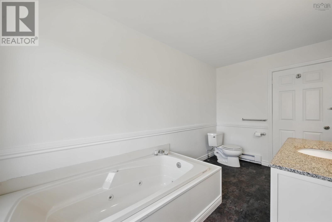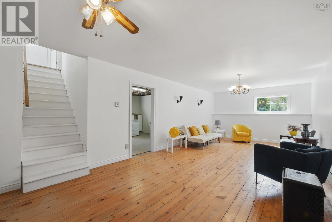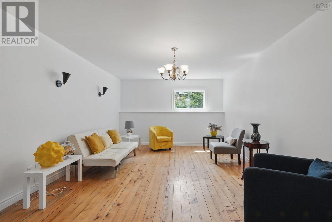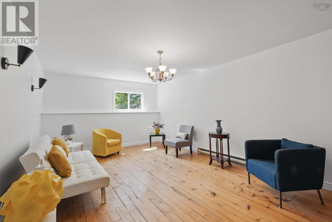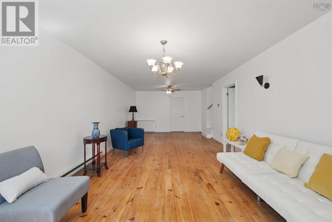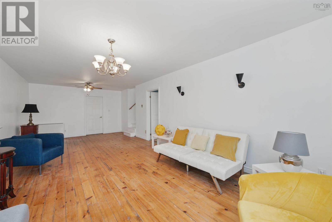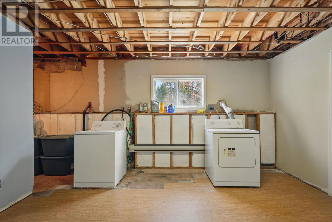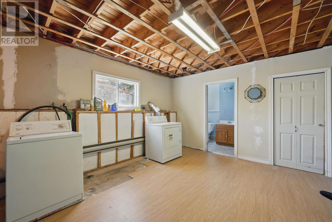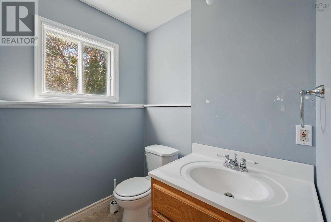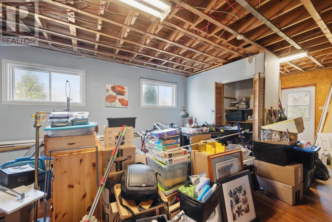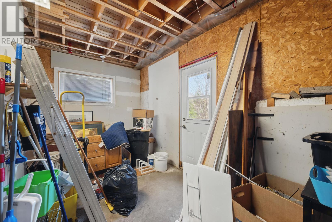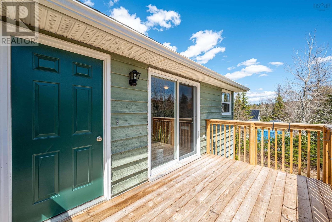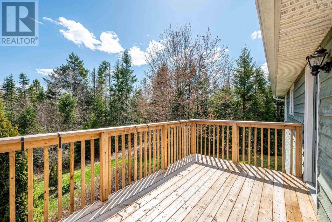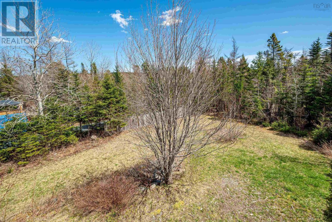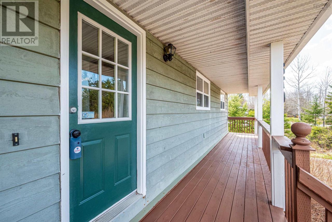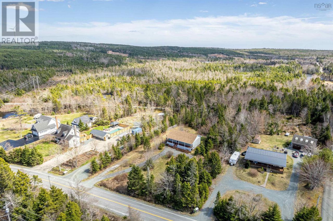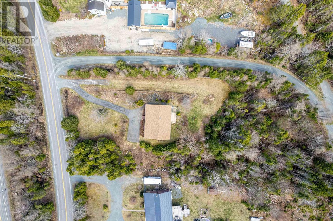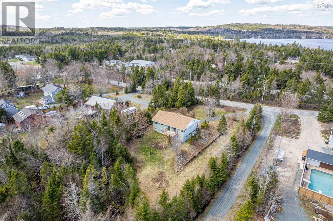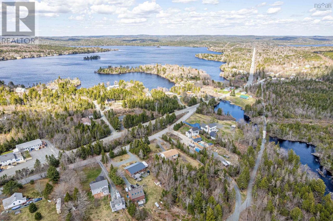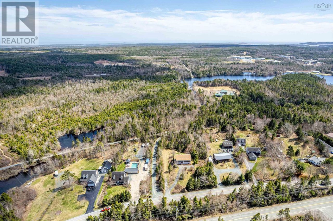- Nova Scotia
- Head Of Chezzetcook
270 Pearson Dr
CAD$449,900
CAD$449,900 Asking price
270 Pearson DriveHead Of Chezzetcook, Nova Scotia, B0J2L0
Delisted · Unknown ·
32| 1419 sqft
Listing information last updated on Thu May 15 2025 08:45:42 GMT-0400 (Eastern Daylight Time)

Open Map
Log in to view more information
Go To LoginSummary
ID202509560
StatusUnknown
Ownership TypeFreehold
Brokered ByRE/MAX Nova
TypeResidential House
Age
Lot Size1.2319 Feet
Land Size53578.8 ft²
Square Footage1419 sqft
RoomsBed:3,Bath:2
Detail
Building
AppliancesWasher,Refrigerator,Oven,Dryer
Architectural StyleBungalow,2 Level
FlooringHardwood,Laminate
Foundation DetailsPoured Concrete
Utilities
Water SourceDrilled Well
Surrounding
Community FeaturesSchool Bus,Recreational Facilities
Exterior FeaturesWood siding
Other
Accessibility Features5ft min Kitchen Turning Radius
A/CHeat Pump
Level1
Remarks
Never before listed, this affordable bungalow on Pearson Drive is now offered at the Head of Chezzetcook with 1.23 acres! Lots of renovations lately, including interior painting, Ecombi heat recovery system, new back deck, 200 Amp service, new fridge, as well as heat pump, back deck, and roof in 2023. Main level has a large living room near the kitchen/dining room, and down the hall are three generous sized rooms, and a 4pc. bathroom with whirlpool tub. The downstairs is partially developed with a large rec room and a 2pc. bath that is finished, and two other rooms downstairs that are partially complete. This area would be ideal to turn into a rental with minimal effort. The back entrance would only need a small ramp to make it wheelchair compliant and then set up the dismantled chair lift ( included in sale ) to have a fully accessible home. Central Vac is roughed in. Close to all amenities such as Head of Chezzetcook Trail, Gaetz Brook Greenway Trail and stores at Porters Lake Shopping Centre 6 mins. away. Lawrencetown and the city are only 20mins. away. On Halifax Transit Express Bussing service. No PDS or NS Power bills: owner hasn't lived on site. All offers to be left open for 48 hours ( owner elderly and has a long commute ). (id:61201)
The listing data above is provided under copyright by the Canada Real Estate Association.
The listing data is deemed reliable but is not guaranteed accurate by Canada Real Estate Association nor RealMaster.
MLS®, REALTOR® & associated logos are trademarks of The Canadian Real Estate Association.
Location
Province:
Nova Scotia
City:
Head Of Chezzetcook
Community:
Head Of Chezzetcook
Room
Room
Level
Length
Width
Area
Living room
Main level
43.96
60.70
2668.37
Dining nook
Main level
30.18
45.60
1376.49
Kitchen
Main level
30.18
29.86
901.15
Bedroom
Main level
33.79
33.14
1119.77
Bedroom
Main level
35.10
33.14
1163.26
Primary Bedroom
Main level
45.28
45.60
2064.73
Recreational, Games room
Basement
42.65
93.50
3988.03
Bath (# pieces 1-6)
Basement
16.40
25.59
419.79
Utility room
Basement
42.98
50.52
2171.51
Other
Basement
47.57
87.27
4151.64
Bath (# pieces 1-6)
Main level
22.97
43.01
987.80

