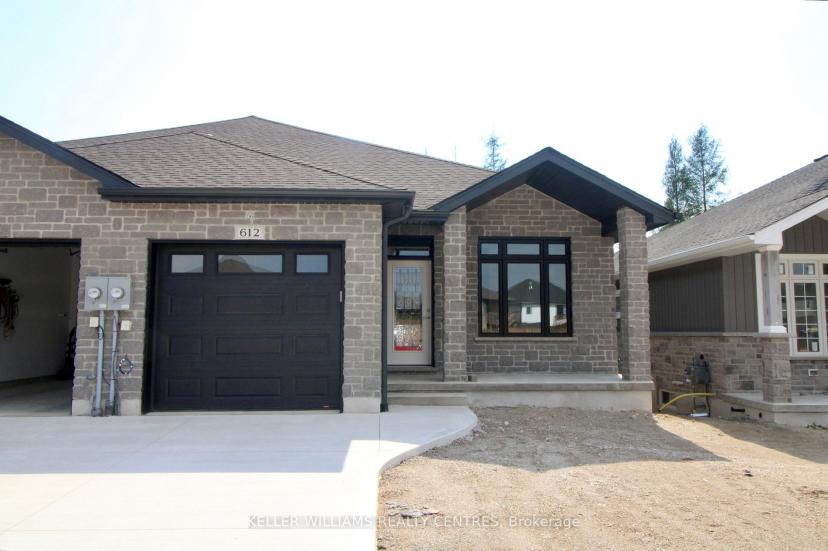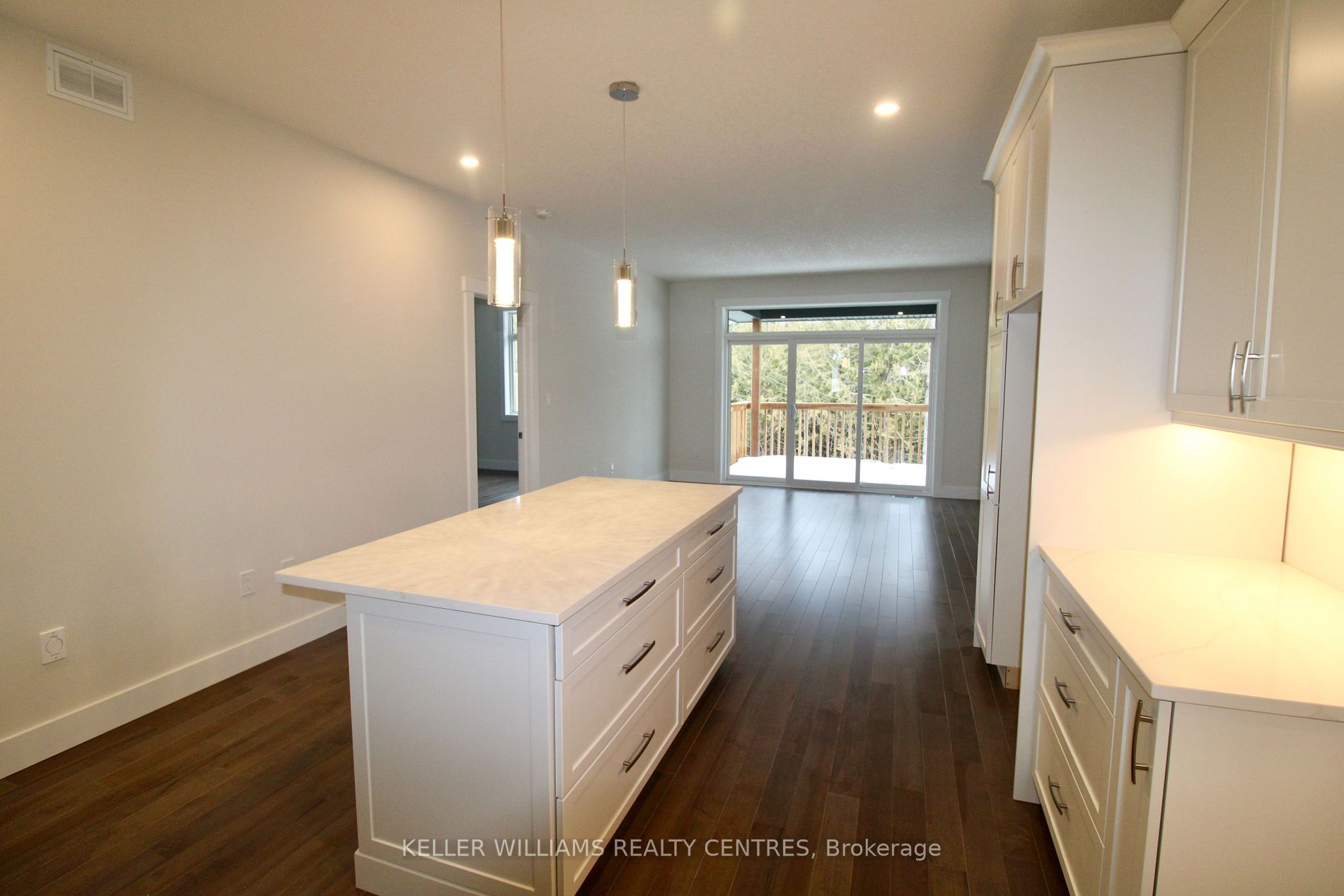- Ontario
- Hanover
612 25th Ave
CAD$699,900 Sale
612 25th AveHanover, Ontario, N4N3B8
432(1+1)| 2558 sqft

Open Map
Log in to view more information
Go To LoginSummary
IDX7021336
StatusCurrent Listing
Ownership TypeFreehold
TypeResidential House,Semi-Detached,Bungalow
RoomsBed:4,Kitchen:1,Bath:3
Square Footage2558 sqft
Lot Size30.51 * 165.19 Feet
Land Size5039.95 ft²
Parking1 (2) Attached +1
AgeConstructed Date: 2023
Possession DateFlexible
Listing Courtesy ofKELLER WILLIAMS REALTY CENTRES
Detail
Building
Bathroom Total3
Bedrooms Total4
Bedrooms Above Ground4
Basement DevelopmentFinished
Construction Style AttachmentSemi-detached
Cooling TypeCentral air conditioning
Exterior FinishStone
Fireplace PresentTrue
Half Bath Total1
Heating FuelNatural gas
Heating TypeForced air
Size Interior
Stories Total1
Total Finished Area
Utility WaterMunicipal water
Basement
Basement FeaturesWalk out
Basement TypeN/A (Finished)
Land
Size Total Text30.51 x 165.19 FT|under 1/2 acre
Acreagefalse
AmenitiesHospital,Place of Worship,Schools
SewerSanitary sewer
Size Irregular30.51 x 165.19 FT
Surrounding
Community FeaturesCommunity Centre
Ammenities Near ByHospital,Place of Worship,Schools
Other
StructurePorch
BasementFin W/O,Walk-Out
PoolNone
FireplaceY
A/CCentral Air
HeatingForced Air
ExposureW
Remarks
Now with finished basement! Full stone semi-detached bungalow under construction and ready for its new owners in early spring. Main level living with open concept kitchen/living space, dining room, 2 beds and 2 baths (including the master with ensuite), and laundry. Walkout from your living space to the covered upper deck offering views of the trees. The lower level of this home offers 2 more bedrooms, 3 pc bath, rec room with gas fireplace and walkout to the yard. Home is located in a great new subdivision of Hanover close to many amenities.
The listing data is provided under copyright by the Toronto Real Estate Board.
The listing data is deemed reliable but is not guaranteed accurate by the Toronto Real Estate Board nor RealMaster.
Location
Province:
Ontario
City:
Hanover
Community:
Hanover 08.04.0010
Crossroad:
Grey Rd 28 / 14th St
Room
Room
Level
Length
Width
Area
Kitchen
Ground
8.71
4.11
35.80
Combined W/Living
Living
Ground
NaN
Combined W/Kitchen
Dining
Ground
3.68
4.29
15.79
Prim Bdrm
Ground
3.66
4.37
15.99
Br
Ground
3.05
2.90
8.84
Mudroom
Ground
2.01
3.66
7.36
Rec
Bsmt
8.20
8.15
66.83
Irregular Rm
3rd Br
Bsmt
2.90
5.00
14.50
4th Br
Bsmt
3.91
3.99
15.60
Utility
Bsmt
3.23
3.40
10.98
Cold/Cant
Bsmt
1.27
3.99
5.07




































































