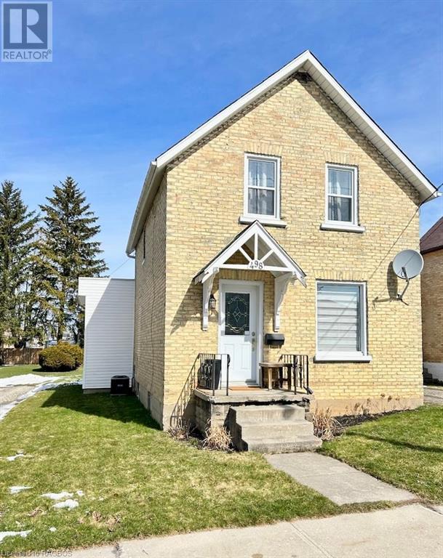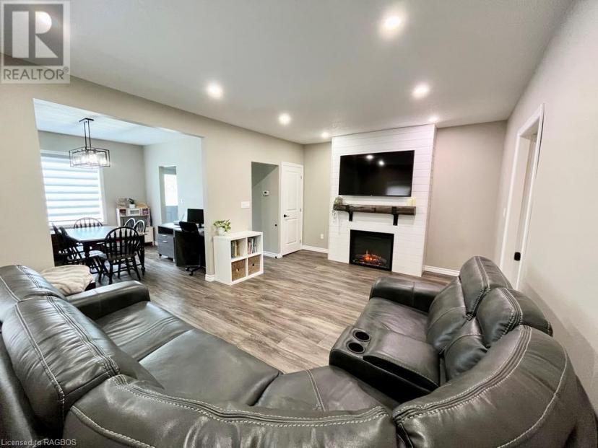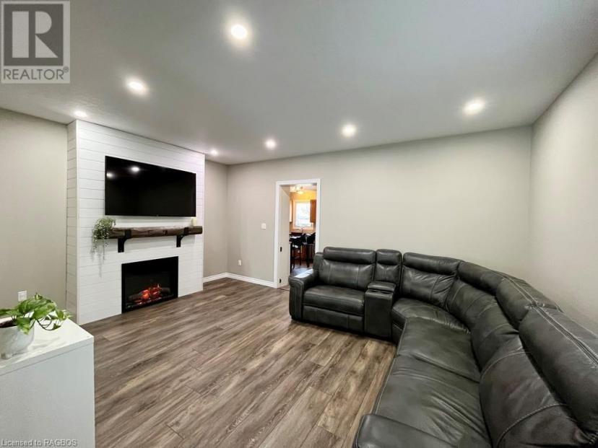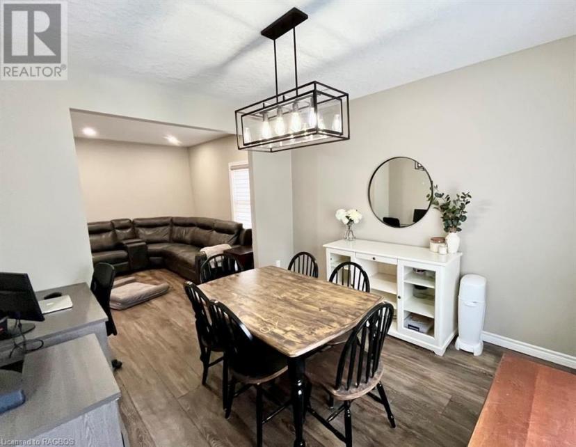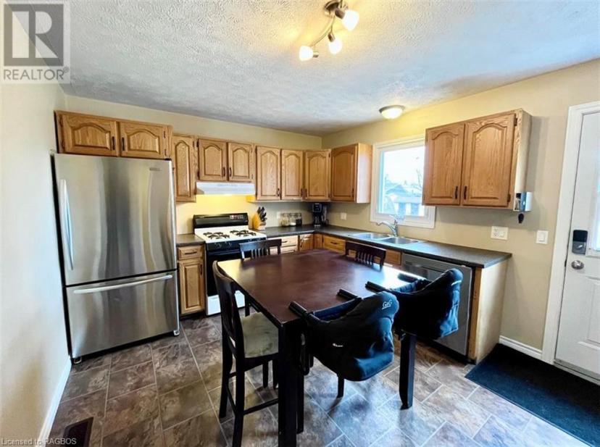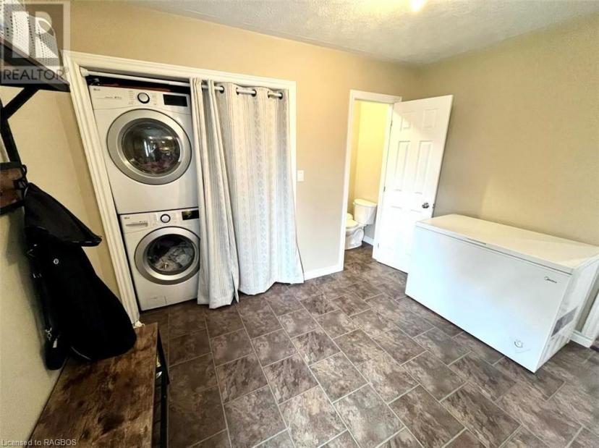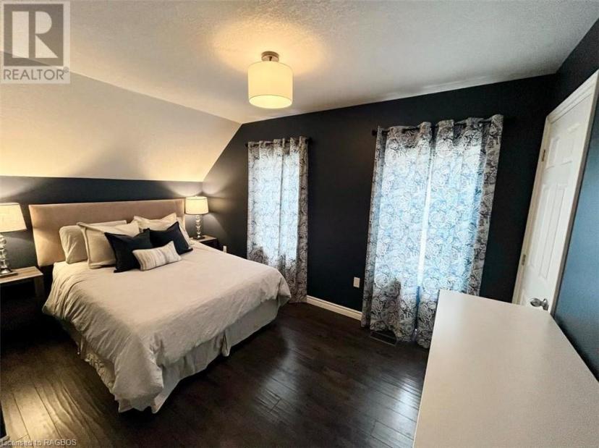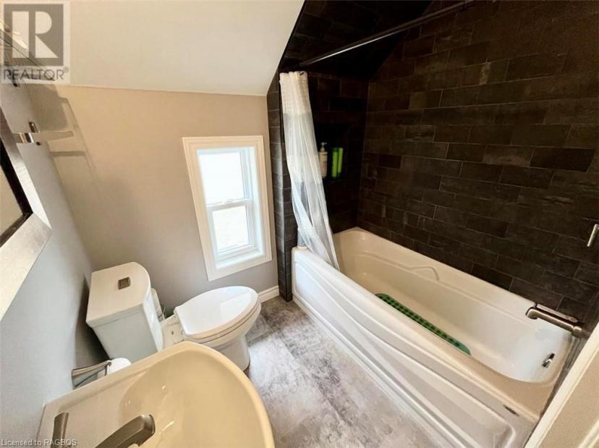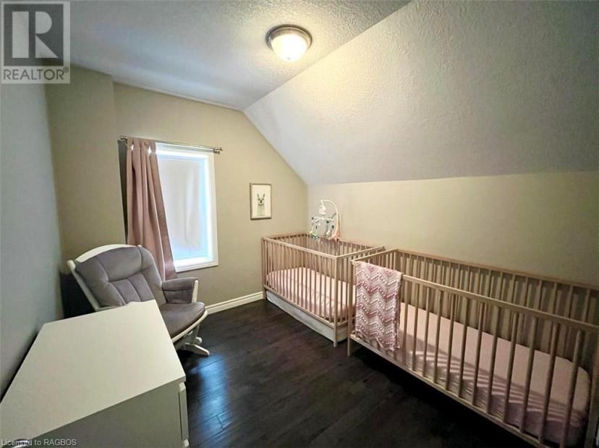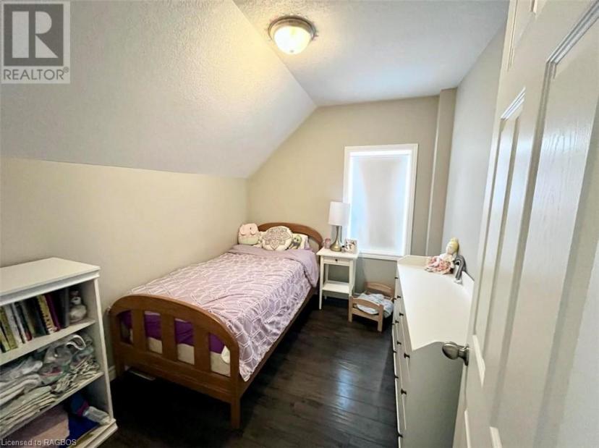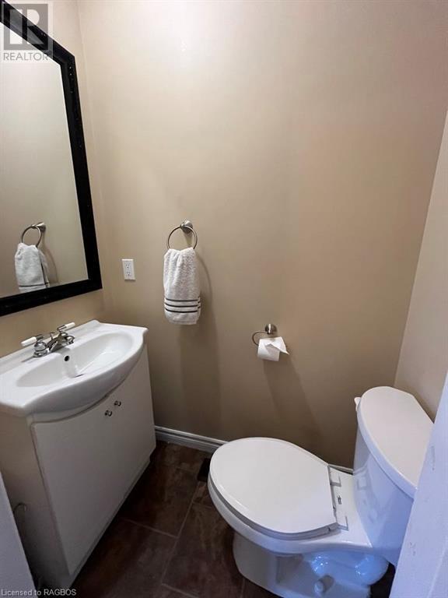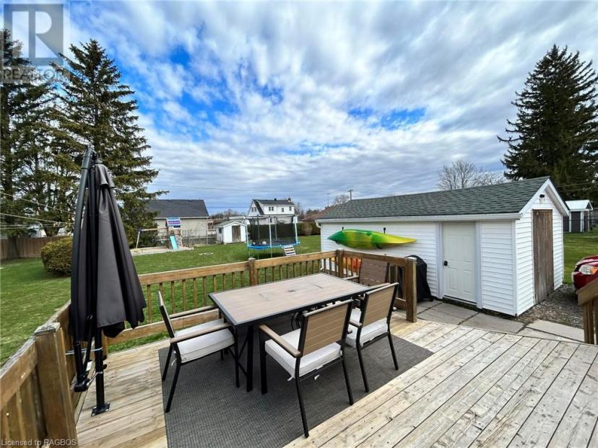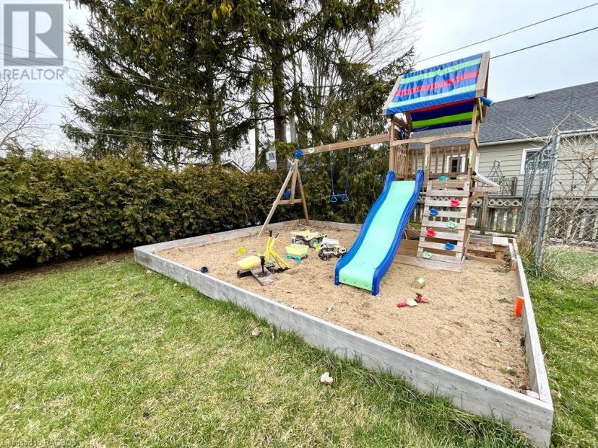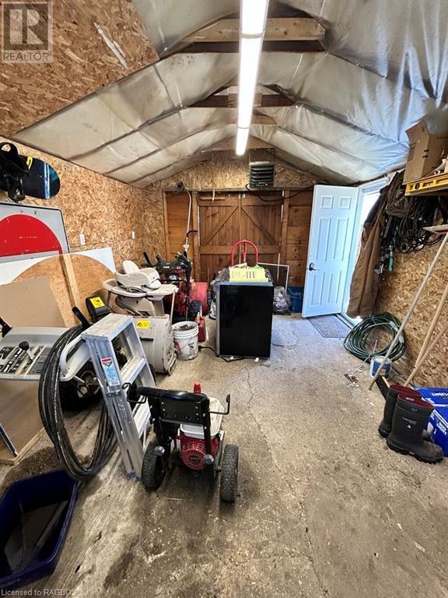- Ontario
- Hanover
498 12th St
CAD$489,900 Sale
498 12th StHanover, Ontario, N4N1V9
324| 1300 sqft

Open Map
Log in to view more information
Go To LoginSummary
ID40555419
StatusCurrent Listing
Ownership TypeFreehold
TypeResidential House,Detached
RoomsBed:3,Bath:2
Square Footage1300 sqft
Land Sizeunder 1/2 acre
AgeConstructed Date: 1950
Listing Courtesy ofCOLDWELL BANKER PETER BENNINGER REALTY BROKERAGE (Walkerton)
Detail
Building
Bathroom Total2
Bedrooms Total3
Bedrooms Above Ground3
AppliancesDishwasher,Dryer,Microwave,Refrigerator,Water meter,Washer,Range - Gas,Gas stove(s),Hood Fan
Basement DevelopmentUnfinished
Construction Style AttachmentDetached
Cooling TypeCentral air conditioning
Exterior FinishBrick
Fireplace FuelElectric
Fireplace PresentTrue
Fireplace Total1
Fireplace TypeOther - See remarks
Foundation TypeBlock
Half Bath Total1
Heating FuelNatural gas
Heating TypeForced air
Size Interior1300.0000
Stories Total2
Utility WaterMunicipal water
Basement
Basement TypeFull (Unfinished)
Land
Size Total Textunder 1/2 acre
Acreagefalse
AmenitiesAirport,Hospital,Park,Playground,Schools,Shopping
SewerMunicipal sewage system
Surrounding
Community FeaturesQuiet Area,Community Centre,School Bus
Ammenities Near ByAirport,Hospital,Park,Playground,Schools,Shopping
Other
StructureWorkshop,Porch
FeaturesSouthern exposure,Country residential
BasementUnfinished,Full (Unfinished)
FireplaceTrue
HeatingForced air
Remarks
This newly renovated, brick home in the centre of Hanover features a workshop shed, deep lot, and many new appliances! With a solid foundation, gas heat, central AC, and both electrical + plumbing recently upgraded (2018), this house has no hidden surprises. Enjoy plenty of square feet in this modern home, located close to all shops, schools, and amenities. Price of property taxes and utilities will be music to your ears as the new owner - very affordable! Book your showing today! (id:22211)
The listing data above is provided under copyright by the Canada Real Estate Association.
The listing data is deemed reliable but is not guaranteed accurate by Canada Real Estate Association nor RealMaster.
MLS®, REALTOR® & associated logos are trademarks of The Canadian Real Estate Association.
Location
Province:
Ontario
City:
Hanover
Community:
Hanover
Room
Room
Level
Length
Width
Area
Primary Bedroom
Second
4.27
3.35
14.30
14'0'' x 11'0''
4pc Bathroom
Second
1.91
1.70
3.25
6'3'' x 5'7''
Bedroom
Second
2.92
2.67
7.80
9'7'' x 8'9''
Bedroom
Second
3.17
2.46
7.80
10'5'' x 8'1''
Dining
Main
3.96
3.15
12.47
13'0'' x 10'4''
Living
Main
3.96
5.18
20.51
13'0'' x 17'0''
2pc Bathroom
Main
1.47
0.86
1.26
4'10'' x 2'10''
Kitchen
Main
5.94
3.40
20.20
19'6'' x 11'2''

