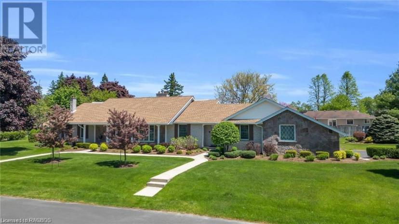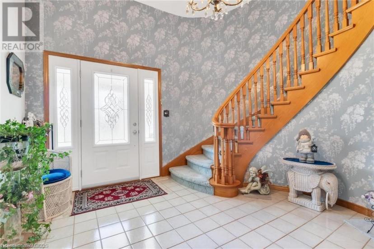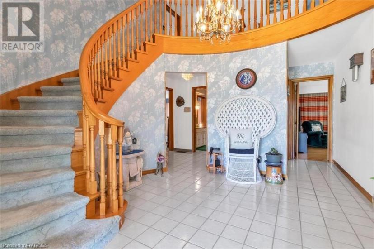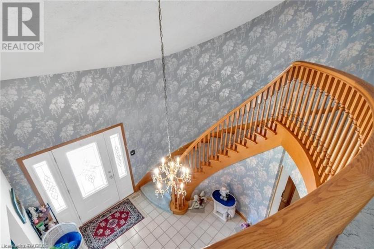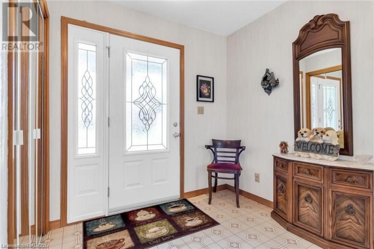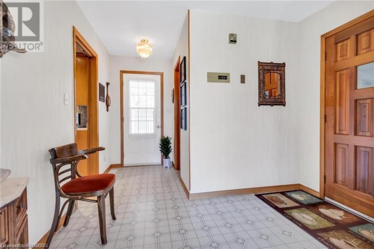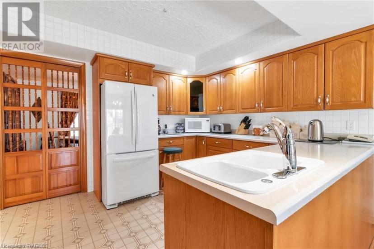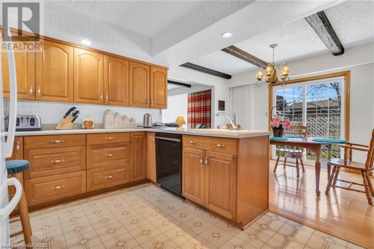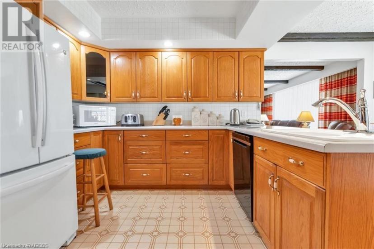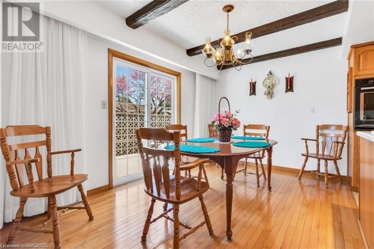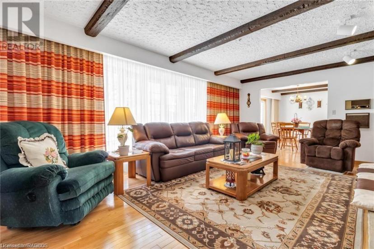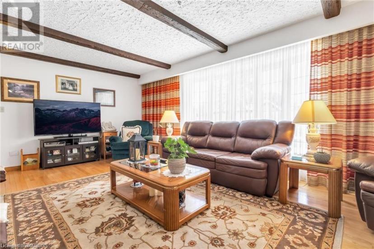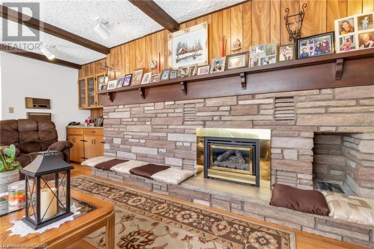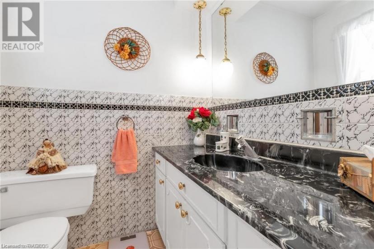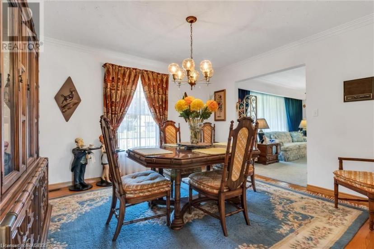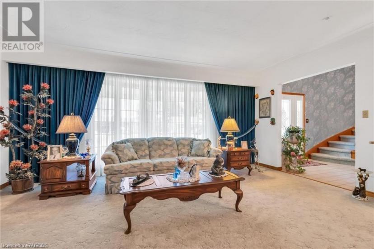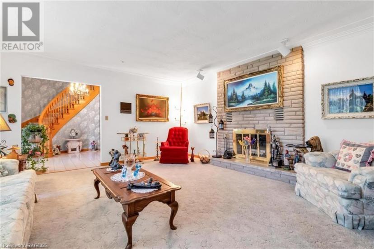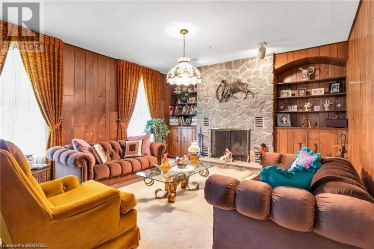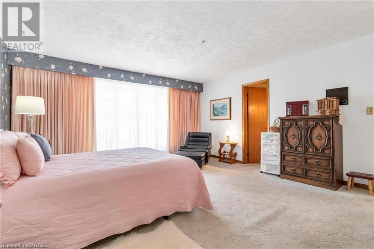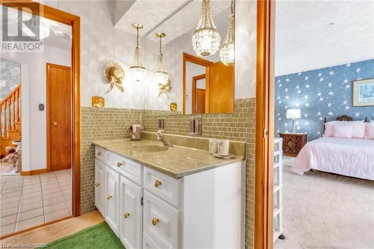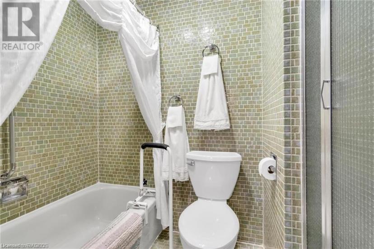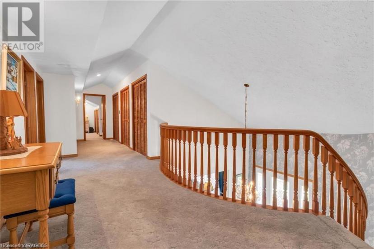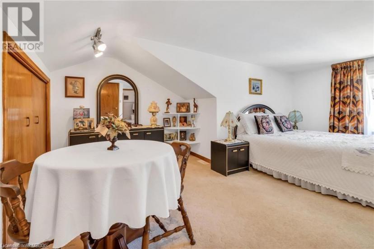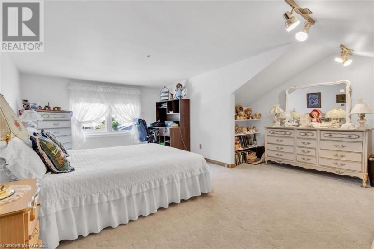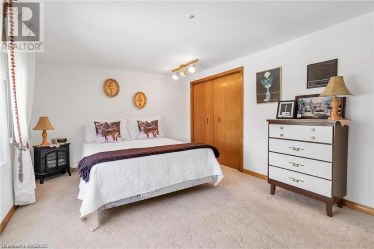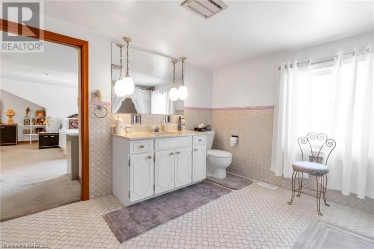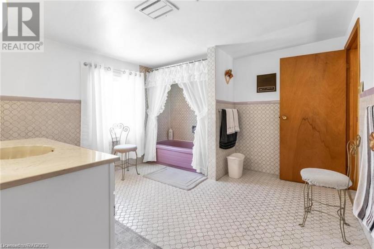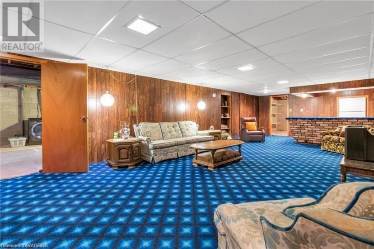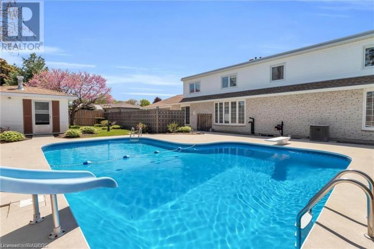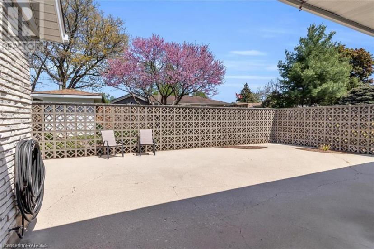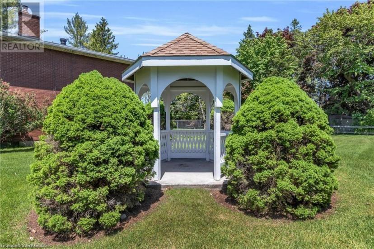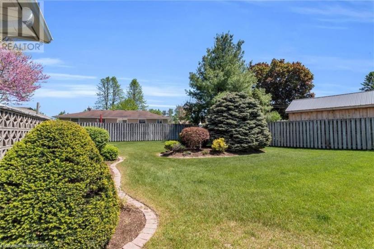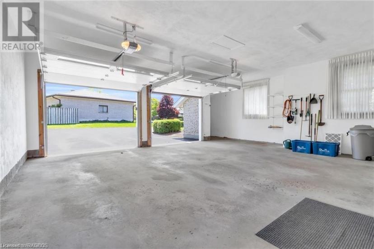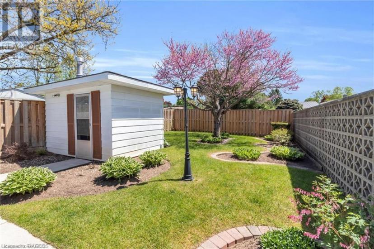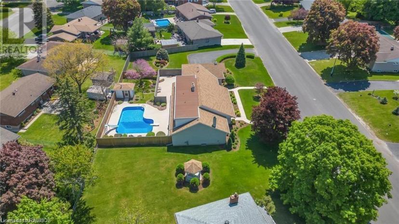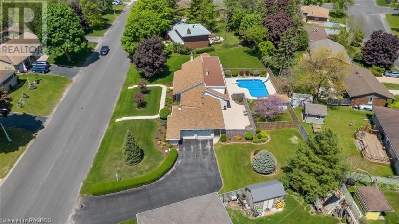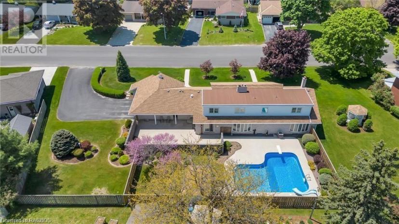- Ontario
- Hanover
241 4th Ave
CAD$1,150,000 Sale
241 4th AveHanover, Ontario, N4N2B6
4310| 3900 sqft

Open Map
Log in to view more information
Go To LoginSummary
ID40543735
StatusCurrent Listing
Ownership TypeFreehold
TypeResidential House,Detached
RoomsBed:4,Bath:3
Square Footage3900 sqft
Land Size1/2 - 1.99 acres
AgeConstructed Date: 1975
Listing Courtesy ofLOUIS WHALING REAL ESTATE INC. Brokerage
Detail
Building
Bathroom Total3
Bedrooms Total4
Bedrooms Above Ground4
AppliancesCentral Vacuum,Dishwasher,Dryer,Refrigerator,Water meter,Water softener,Washer,Window Coverings,Garage door opener
Basement DevelopmentPartially finished
Construction Style AttachmentDetached
Cooling TypeCentral air conditioning
Exterior FinishStone,Vinyl siding
Fireplace FuelWood
Fireplace PresentTrue
Fireplace Total3
Fireplace TypeOther - See remarks
Half Bath Total1
Heating FuelNatural gas
Heating TypeForced air
Size Interior3900 sqft
Stories Total1.5
Total Finished Area
Utility WaterMunicipal water
Basement
Basement TypeFull (Partially finished)
Land
Size Total Text1/2 - 1.99 acres
Acreagefalse
AmenitiesHospital,Shopping
Landscape FeaturesLawn sprinkler
SewerMunicipal sewage system
Utilities
CableAvailable
ElectricityAvailable
Natural GasAvailable
Surrounding
Community FeaturesCommunity Centre,School Bus
Ammenities Near ByHospital,Shopping
Other
Equipment TypeWater Heater
Rental Equipment TypeWater Heater
Communication TypeHigh Speed Internet
StructureShed,Porch
FeaturesPaved driveway,Gazebo,Automatic Garage Door Opener
BasementPartially finished,Full (Partially finished)
PoolInground pool
FireplaceTrue
HeatingForced air
Remarks
This beautifully unique property was built in 1975 by Whaling Home Construction and is Situated on a 205'x131' lot, located in a quiet residential area and truly is a rare find. The outside oasis consists of professionally landscaped grounds with a large L shaped pool and concrete patio with stone wall privacy fence that creates all the privacy you could want on this estate home nestled on 3 in-town lots. 4 bedroom home with principal bedroom on the main floor, 3 fireplaces located in the library, living room and family room, formal dining room, grand foyer with cathedral ceiling & beautiful curved staircase, loft over looking the foyer. Updates include windows & doors through out, new roof (2016), new electrical panel (2016), new pool liner & equipment (2016). This home has been well maintained and offers many more features! (id:22211)
The listing data above is provided under copyright by the Canada Real Estate Association.
The listing data is deemed reliable but is not guaranteed accurate by Canada Real Estate Association nor RealMaster.
MLS®, REALTOR® & associated logos are trademarks of The Canadian Real Estate Association.
Location
Province:
Ontario
City:
Hanover
Community:
Hanover
Room
Room
Level
Length
Width
Area
4pc Bathroom
Second
NaN
Measurements not available
Bedroom
Second
3.96
5.03
19.92
13'0'' x 16'6''
Bedroom
Second
4.88
5.00
24.40
16'0'' x 16'5''
Bedroom
Second
3.05
4.52
13.79
10'0'' x 14'10''
Laundry
Bsmt
3.17
4.83
15.31
10'5'' x 15'10''
Recreation
Bsmt
9.86
4.47
44.07
32'4'' x 14'8''
2pc Bathroom
Main
NaN
Measurements not available
Full bathroom
Main
NaN
Measurements not available
Primary Bedroom
Main
4.62
5.31
24.53
15'2'' x 17'5''
Library
Main
4.17
4.04
16.85
13'8'' x 13'3''
Family
Main
5.31
4.83
25.65
17'5'' x 15'10''
Living
Main
3.78
6.30
23.81
12'5'' x 20'8''
Dining
Main
3.66
3.89
14.24
12'0'' x 12'9''
Dinette
Main
2.72
3.96
10.77
8'11'' x 13'0''
Kitchen
Main
3.89
3.05
11.86
12'9'' x 10'0''
Foyer
Main
3.66
3.66
13.40
12'0'' x 12'0''
Foyer
Main
2.74
0.91
2.49
9'0'' x 3'0''

