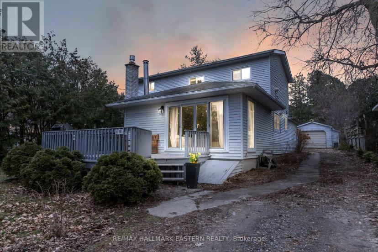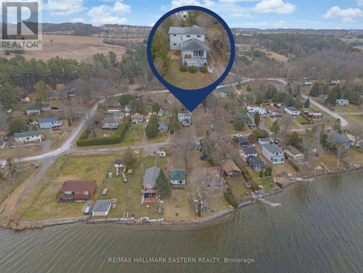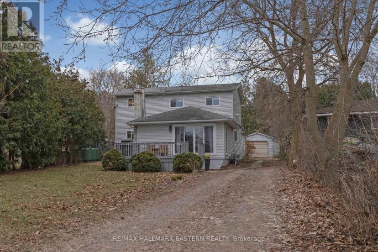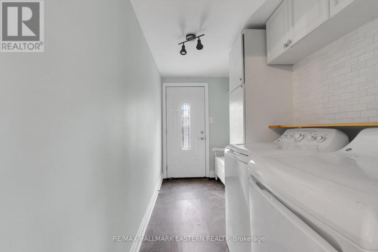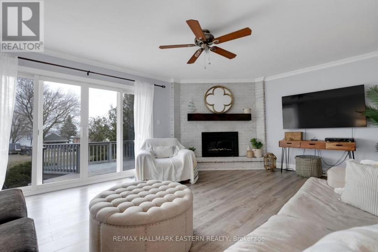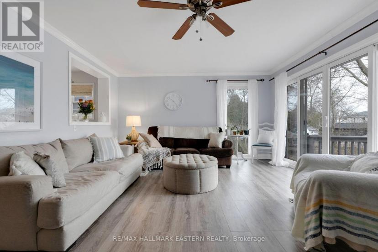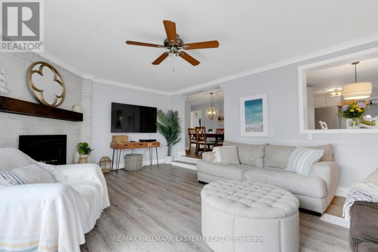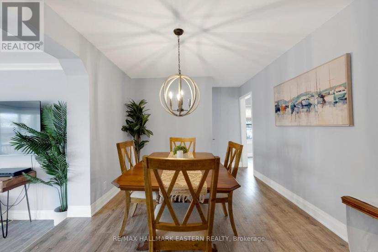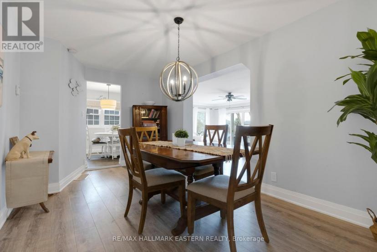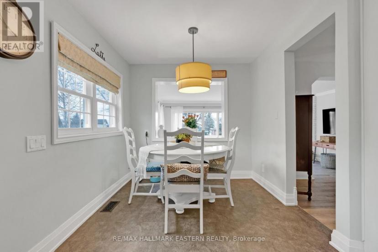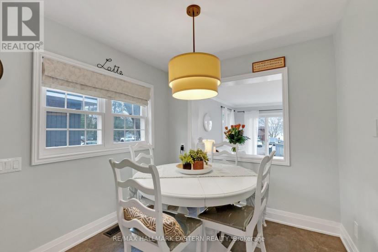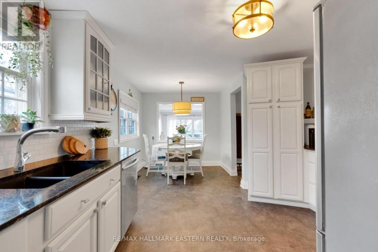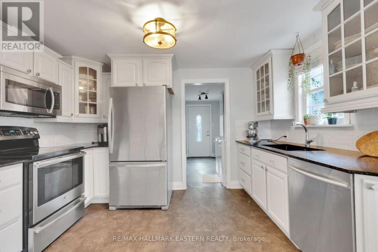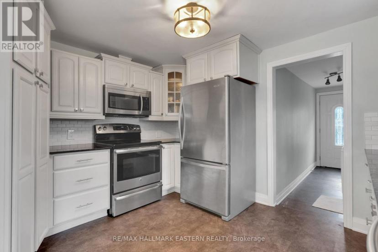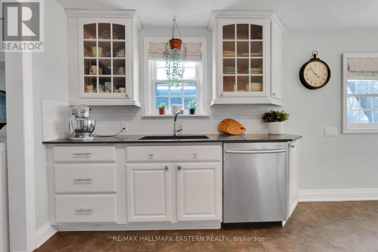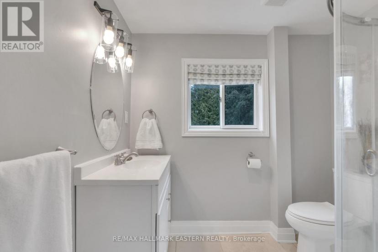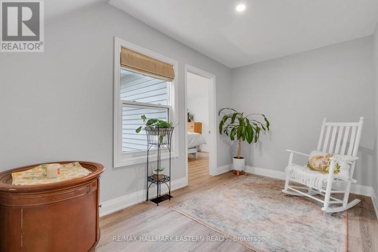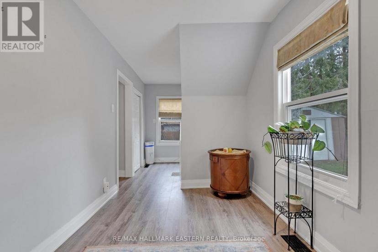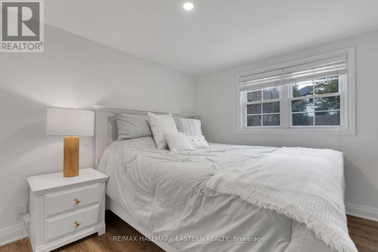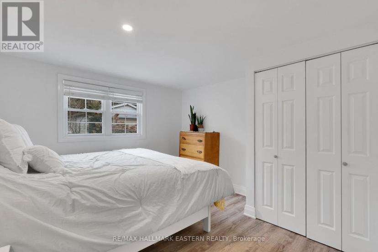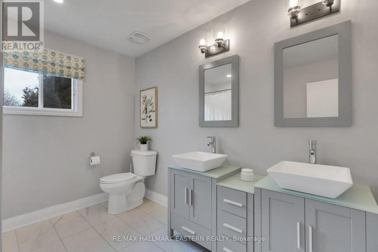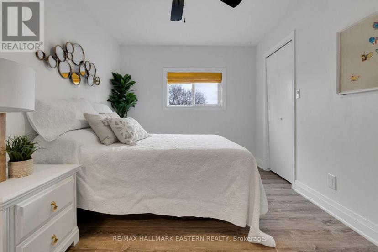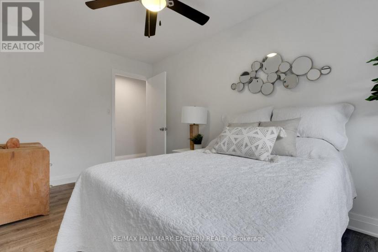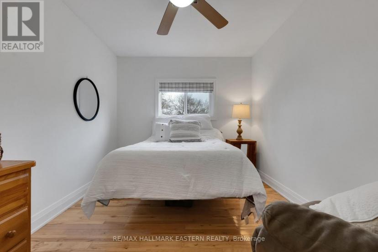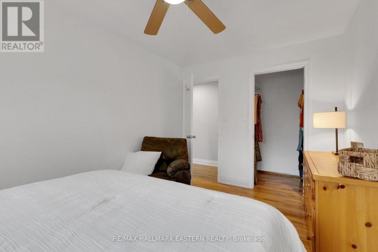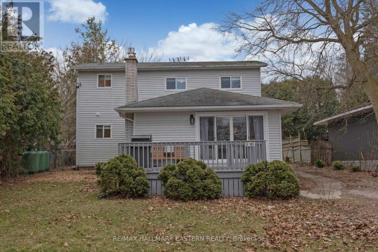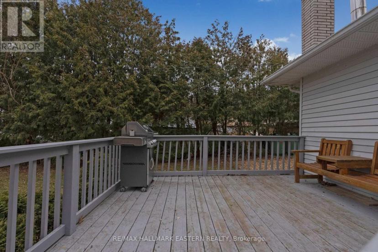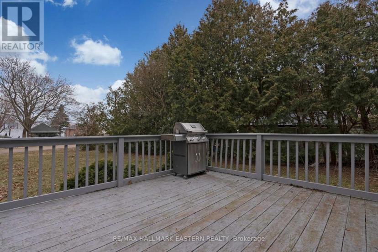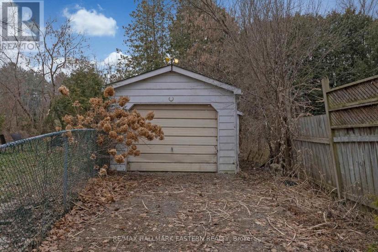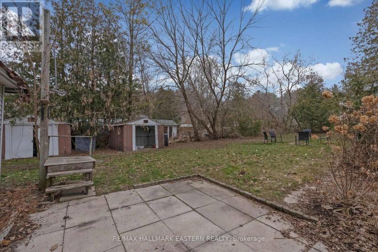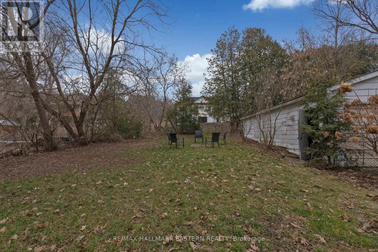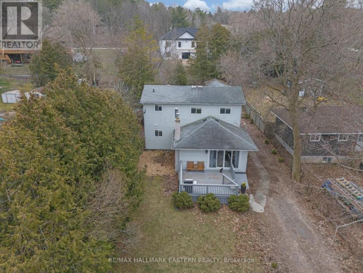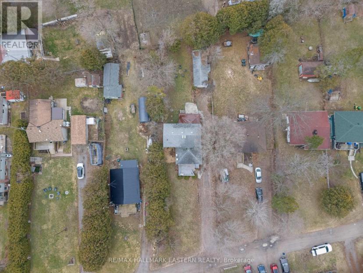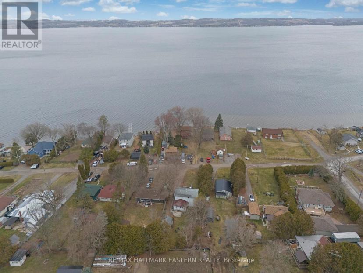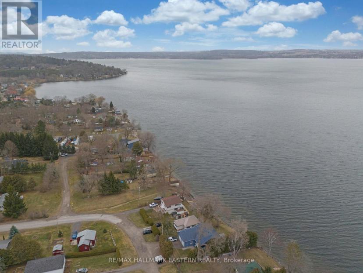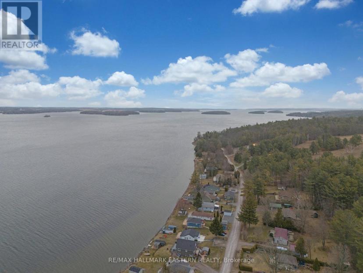- Ontario
- Hamilton Township
185 -5193 Cook Rd
CAD$655,900 Sale
185 185 -5193 Cook RdHamilton Township, Ontario, K0L1E0
325

Open Map
Log in to view more information
Go To LoginSummary
IDX8219422
StatusCurrent Listing
Ownership TypeFreehold
TypeResidential House,Detached
RoomsBed:3,Bath:2
Lot Size55.92 * 184.03 FT 55.92 x 184.03 FT ; Irregular: 55.92X184.03X55.10X184.88 Ft
Land Size55.92 x 184.03 FT ; Irregular: 55.92X184.03X55.10X184.88 Ft
Age
Listing Courtesy ofRE/MAX HALLMARK EASTERN REALTY
Detail
Building
Bathroom Total2
Bedrooms Total3
Bedrooms Above Ground3
Construction Style AttachmentDetached
Exterior FinishVinyl siding
Fireplace PresentTrue
Heating FuelPropane
Heating TypeForced air
Size Interior
Stories Total2
Basement
Basement TypeFull
Land
Size Total Text55.92 x 184.03 FT ; Irregular: 55.92X184.03X55.10X184.88 Ft
Acreagefalse
SewerSeptic System
Size Irregular55.92 x 184.03 FT ; Irregular: 55.92X184.03X55.10X184.88 Ft
Utilities
ElectricityInstalled
CableInstalled
BasementFull
FireplaceTrue
HeatingForced air
Unit No.185
Remarks
Experience the charm of this beautiful 3 bedroom, 2-bathroom home, ideally situated opposite Rice Lake. Live the waterfront lifestyle, without the waterfront taxes! The main level showcases a sunken living space adorned w/ a cozy stone gas fireplace, offering lake views via sliding glass doors .. This room has the wow factor! Adjoining is a charming kitchen featuring stainless steel appliances, complemented by a convenient laundry room and a spacious primary bedroom complete w/ a generous closet and adjoining bonus room which would make a great den, office, nursery or walk-in closet. Ascend to the upper level to discover 2 additional bedrooms, one featuring a walk-in closet. Outside, a sprawling yard awaits, ideal for gatherings and summer BBQ's along w/ parking for 5 vehicles & a detached garage with electrical for added convenience. Updates include: laminate flooring, renovated bathrooms, furnace 2019, propane fireplace - 2018, windows and sliding door - 2016. **** EXTRAS **** You really can't beat this location. The property is in close proximity to a community boat launch & Ganaraska Forest, which is perfect for ATVing, Snowmobiling & hiking. Embrace this rare opportunity - seize this exceptional haven! (id:22211)
The listing data above is provided under copyright by the Canada Real Estate Association.
The listing data is deemed reliable but is not guaranteed accurate by Canada Real Estate Association nor RealMaster.
MLS®, REALTOR® & associated logos are trademarks of The Canadian Real Estate Association.
Location
Province:
Ontario
City:
Hamilton Township
Community:
Bewdley
Room
Room
Level
Length
Width
Area
Kitchen
Main
3.66
3.10
11.35
3.66 m x 3.1 m
Eating area
Main
2.72
2.21
6.01
2.72 m x 2.21 m
Dining
Main
4.51
3.01
13.58
4.51 m x 3.01 m
Living
Main
6.03
4.39
26.47
6.03 m x 4.39 m
Foyer
Main
1.67
1.59
2.66
1.67 m x 1.59 m
Primary Bedroom
Main
3.58
3.54
12.67
3.58 m x 3.54 m
Den
Main
1.80
1.11
2.00
1.8 m x 1.11 m
Office
Upper
5.95
2.24
13.33
5.95 m x 2.24 m
Bedroom 3
Upper
2.81
4.15
11.66
2.81 m x 4.15 m

