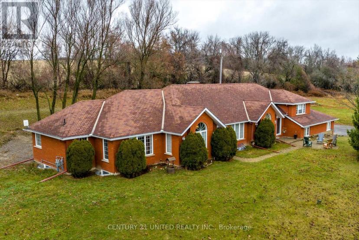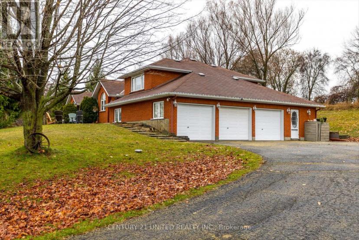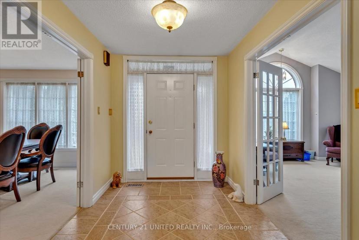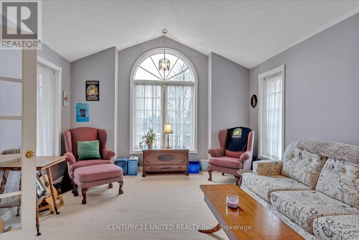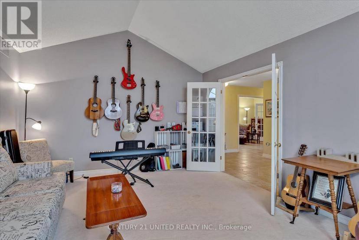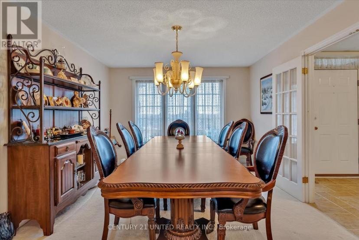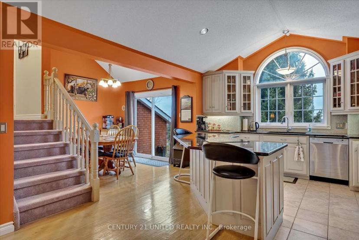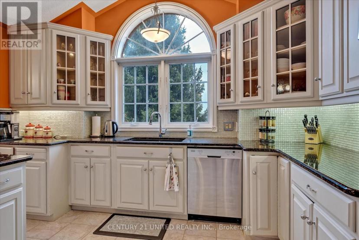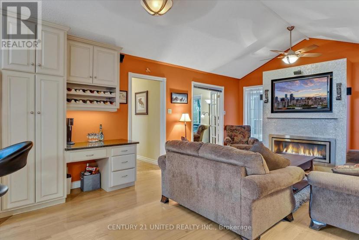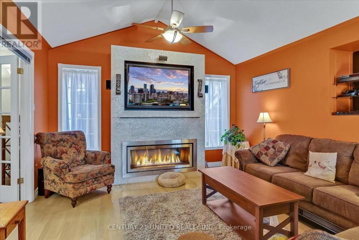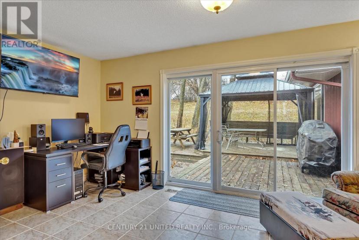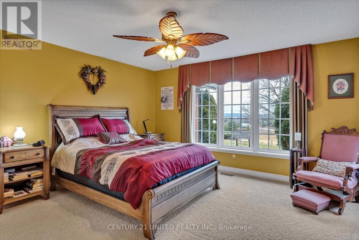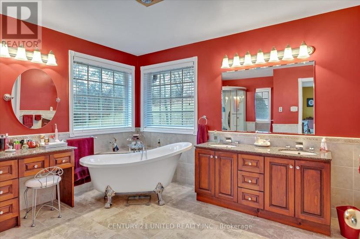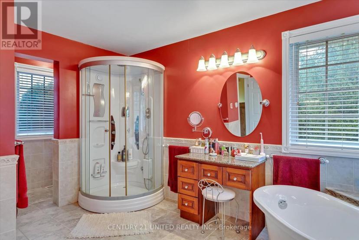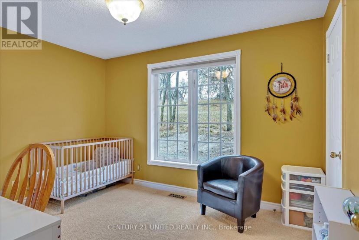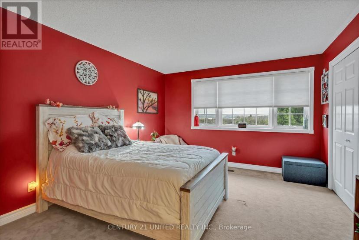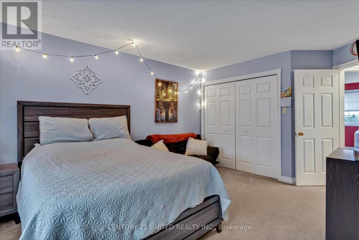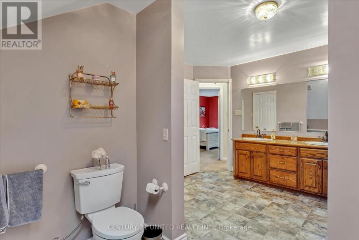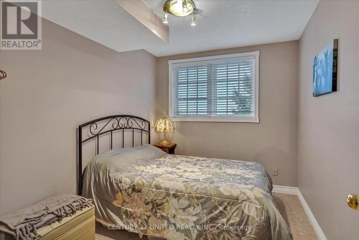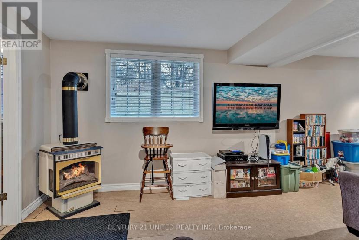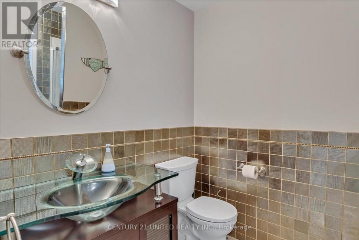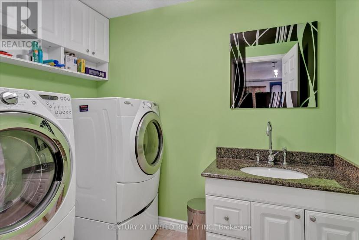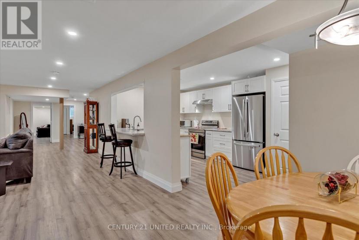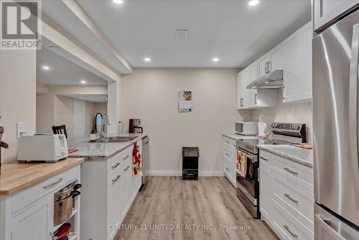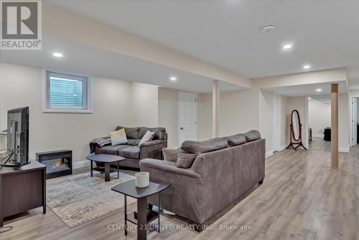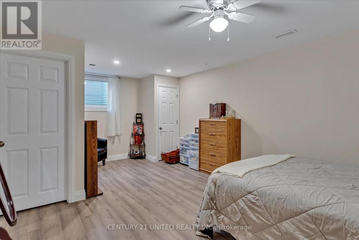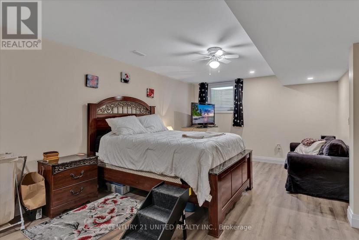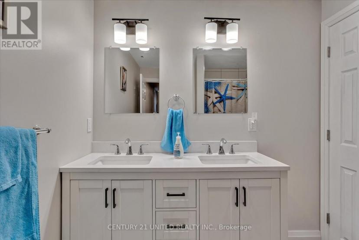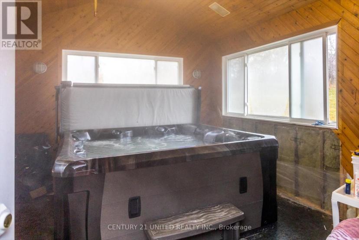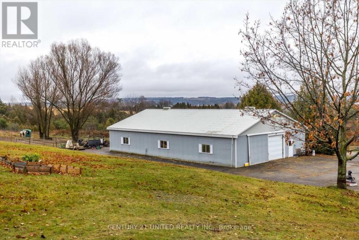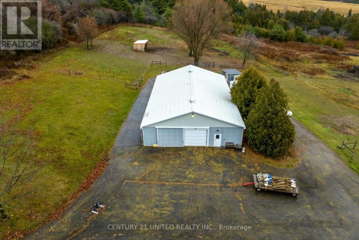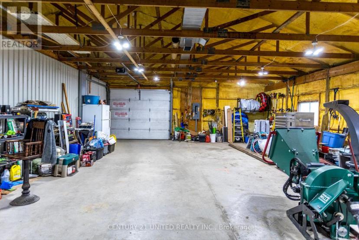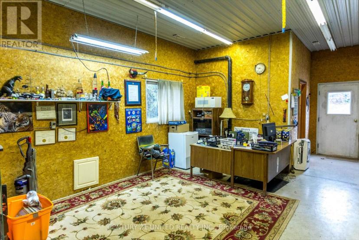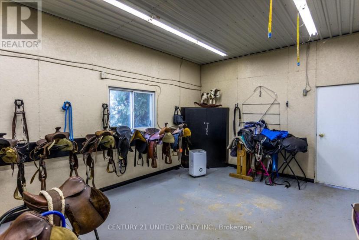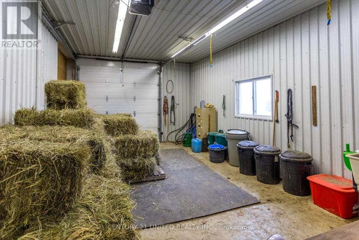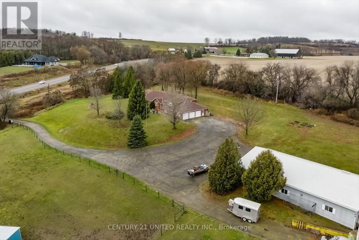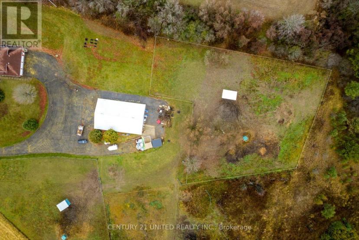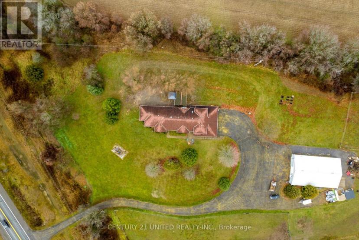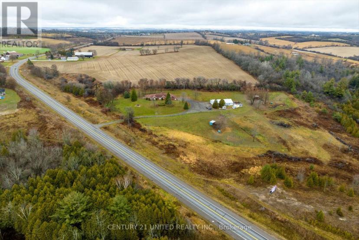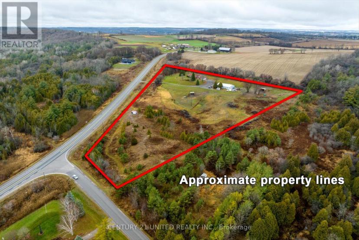- Ontario
- Hamilton Township
10115 County Rd 28
CAD$1,758,000 Sale
10115 County Rd 28Hamilton Township, Ontario, K0L1B0
4+2413

Open Map
Log in to view more information
Go To LoginSummary
IDX7320918
StatusCurrent Listing
Ownership TypeFreehold
TypeResidential House,Detached
RoomsBed:4+2,Bath:4
Land Size1215 FT ; See Land Survey Under Docs.|5 - 9.99 acres
Age
Listing Courtesy ofCENTURY 21 UNITED REALTY INC.
Detail
Building
Bathroom Total4
Bedrooms Total6
Bedrooms Above Ground4
Bedrooms Below Ground2
Basement DevelopmentFinished
Construction Style AttachmentDetached
Construction Style Split LevelSidesplit
Cooling TypeCentral air conditioning
Exterior FinishBrick
Fireplace PresentTrue
Heating FuelNatural gas
Heating TypeForced air
Size Interior
Basement
Basement FeaturesApartment in basement
Basement TypeN/A (Finished)
Land
Size Total Text1215 FT ; See Land Survey Under Docs.|5 - 9.99 acres
Acreagetrue
AmenitiesMarina
SewerSeptic System
Size Irregular1215 FT ; See Land Survey Under Docs.
Utilities
Natural GasInstalled
ElectricityInstalled
CableInstalled
Surrounding
Community FeaturesCommunity Centre,School Bus
Ammenities Near ByMarina
Other
FeaturesWooded area
BasementFinished,Apartment in basement,N/A (Finished)
FireplaceTrue
HeatingForced air
Remarks
It's hard to find the words to describe this one-of-a-kind property, but if you've been searching for a large executive bungalow, an oversized detached shop/barn and great outdoor space to help fulfill your dreams of owning your own hobby farm, look no further! The home consists of over 5,500 sqft of total living space, 4+2 beds, 4 full baths and an attached 3-car garage. Large principal rooms, separate living and family areas, large & bright windows and a fully finished basement that offers just under 2,000 sqft of bonus living space. Perfect for multigenerational families! Lots of updates throughout! The 40'x70' detached shop/barn is no ordinary outbuilding, and offers a great opportunity for hobbyists, home-based business uses and a space to put your mark on. Very scenic 9 acre lot with approx. 5 acres of cleared and fenced-in space for horses and your creative touch. I could go on and on, but best you come and check this absolutely beautiful property out for yourself! **** EXTRAS **** Natural gas service, an automatic backup generator, strong well, insulation, heat & running water in the shop/barn, newer hot tub & room out back, invisible dog fence. So many great features. Check out our multimedia page for more details! (id:22211)
The listing data above is provided under copyright by the Canada Real Estate Association.
The listing data is deemed reliable but is not guaranteed accurate by Canada Real Estate Association nor RealMaster.
MLS®, REALTOR® & associated logos are trademarks of The Canadian Real Estate Association.
Location
Province:
Ontario
City:
Hamilton Township
Community:
Rural Hamilton
Room
Room
Level
Length
Width
Area
Bedroom
Second
4.76
3.57
16.99
4.76 m x 3.57 m
Bedroom
Second
4.95
4.31
21.33
4.95 m x 4.31 m
Bedroom
Bsmt
3.65
6.60
24.09
3.65 m x 6.6 m
Kitchen
Bsmt
2.85
4.88
13.91
2.85 m x 4.88 m
Recreational, Games
Bsmt
8.78
11.03
96.84
8.78 m x 11.03 m
Bedroom
Main
3.43
2.46
8.44
3.43 m x 2.46 m
Bedroom
Main
2.95
3.68
10.86
2.95 m x 3.68 m
Dining
Main
4.59
3.54
16.25
4.59 m x 3.54 m
Family
Main
4.95
4.02
19.90
4.95 m x 4.02 m
Kitchen
Main
4.82
4.02
19.38
4.82 m x 4.02 m
Living
Main
5.52
3.99
22.02
5.52 m x 3.99 m
Primary Bedroom
Main
4.61
4.48
20.65
4.61 m x 4.48 m

