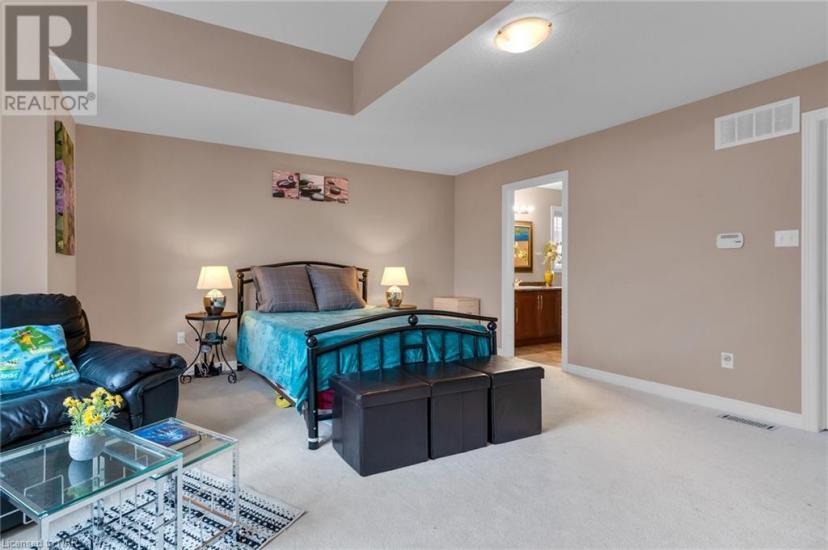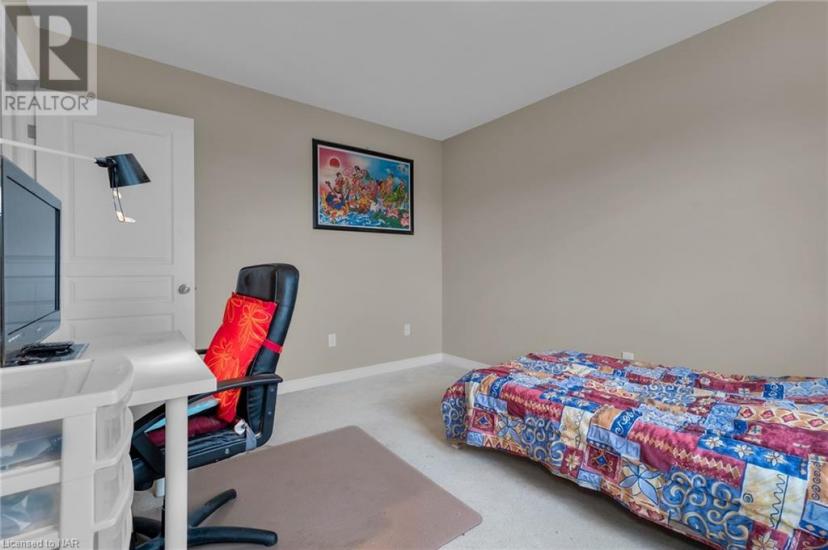- Ontario
- Hamilton
85 Onyx Crt
CAD$1,270,000
CAD$1,270,000 Asking price
85 Onyx CrtHamilton, Ontario, L8W4A3
Delisted
4+254| 2452 sqft
Listing information last updated on October 1st, 2023 at 4:46pm UTC.

Open Map
Log in to view more information
Go To LoginSummary
ID40421543
StatusDelisted
Ownership TypeFreehold
Brokered ByBAY STREET GROUP INC.
TypeResidential House,Detached
AgeConstructed Date: 2011
Land Sizeunder 1/2 acre
Square Footage2452 sqft
RoomsBed:4+2,Bath:5
Virtual Tour
Detail
Building
Bathroom Total5
Bedrooms Total6
Bedrooms Above Ground4
Bedrooms Below Ground2
AppliancesDryer,Microwave,Refrigerator,Stove,Washer,Hood Fan,Window Coverings
Architectural Style2 Level
Basement DevelopmentPartially finished
Basement TypeFull (Partially finished)
Constructed Date2011
Construction Style AttachmentDetached
Cooling TypeCentral air conditioning
Exterior FinishBrick,Vinyl siding
Fireplace PresentFalse
Foundation TypePoured Concrete
Half Bath Total1
Heating FuelNatural gas
Heating TypeForced air
Size Interior2452.0000
Stories Total2
TypeHouse
Utility WaterMunicipal water
Land
Size Total Textunder 1/2 acre
Acreagefalse
AmenitiesHospital,Park,Public Transit,Schools
SewerMunicipal sewage system
Surrounding
Ammenities Near ByHospital,Park,Public Transit,Schools
Community FeaturesCommunity Centre
Location DescriptionSOUTH ON Upper Wentworth- Arrowhead AND Onyx Crt
Zoning DescriptionC
Other
FeaturesAutomatic Garage Door Opener,In-Law Suite
BasementPartially finished,Full (Partially finished)
FireplaceFalse
HeatingForced air
Remarks
This Beautiful Rosemont Home is located at a quiet and desirable Hamilton Mountain Neighborhood. Corner lot offers the utmost privacy. Walking distance to schools, Lime Bridge mall, and many other facilities. Main floor features 9ft ceiling, oak staircase, and spacious living area with fireplace. The second floor offers 4 bedrooms and 2 full bathrooms. Finished walkout basement with 3beds and 2 baths with potential income. Lots of sunlight and potential. Roof was replaced in 2021. (id:22211)
The listing data above is provided under copyright by the Canada Real Estate Association.
The listing data is deemed reliable but is not guaranteed accurate by Canada Real Estate Association nor RealMaster.
MLS®, REALTOR® & associated logos are trademarks of The Canadian Real Estate Association.
Location
Province:
Ontario
City:
Hamilton
Community:
Allison
Room
Room
Level
Length
Width
Area
Laundry
Second
10.24
5.74
58.77
10'3'' x 5'9''
4pc Bathroom
Second
8.43
8.66
73.03
8'5'' x 8'8''
Bedroom
Second
11.09
10.24
113.51
11'1'' x 10'3''
Bedroom
Second
10.07
12.07
121.61
10'1'' x 12'1''
Bedroom
Second
11.58
11.09
128.43
11'7'' x 11'1''
Primary Bedroom
Second
18.57
16.08
298.53
18'7'' x 16'1''
Full bathroom
Second
9.74
8.99
87.59
9'9'' x 9'
Living
Bsmt
8.01
19.16
153.38
8'0'' x 19'2''
Bedroom
Bsmt
10.50
9.09
95.41
10'6'' x 9'1''
Utility
Bsmt
7.51
7.09
53.24
7'6'' x 7'1''
3pc Bathroom
Bsmt
9.68
4.07
39.37
9'8'' x 4'1''
3pc Bathroom
Bsmt
6.99
4.17
29.12
7' x 4'2''
Bedroom
Bsmt
8.66
9.09
78.71
8'8'' x 9'1''
Dining
Bsmt
15.09
10.17
153.49
15'1'' x 10'2''
Kitchen
Bsmt
18.08
9.51
172.00
18'1'' x 9'6''
2pc Bathroom
Main
4.99
5.68
28.30
5' x 5'8''
Den
Main
11.42
10.07
115.00
11'5'' x 10'1''
Living
Main
16.08
15.32
246.31
16'1'' x 15'4''
Kitchen
Main
13.32
10.93
145.53
13'4'' x 10'11''
Dining
Main
12.99
8.92
115.94
13'0'' x 8'11''
School Info
Private SchoolsK-8 Grades Only
Ray Lewis
27 Jessica St, Hamilton0.175 km
ElementaryMiddleEnglish
9-12 Grades Only
Nora Frances Henderson
1770 Upper Sherman Ave, Hamilton0.615 km
SecondaryEnglish
K-8 Grades Only
St. John Paul Ii Catholic Elementary School
600 Acadia Dr, Hamilton0.868 km
ElementaryMiddleEnglish
9-12 Grades Only
St. Jean De Brébeuf Catholic Secondary School
200 Acadia Dr, Hamilton0.849 km
SecondaryEnglish
11-12 Grades Only
Ancaster High School
374 Jerseyville Rd W, Ancaster11.081 km
Secondary
1-8 Grades Only
Lawfield
45 Berko Ave, Hamilton2.84 km
ElementaryMiddleFrench Immersion Program
9-12 Grades Only
Sherwood
75 Palmer Rd, Hamilton3.379 km
SecondaryFrench Immersion Program
K-8 Grades Only
Sts. Peter And Paul Catholic Elementary School
49 Fennell Ave E, Hamilton4.696 km
ElementaryMiddleFrench Immersion Program
9-12 Grades Only
Cathedral High School
30 Wentworth St N, Hamilton6.714 km
SecondaryFrench Immersion Program
Book Viewing
Your feedback has been submitted.
Submission Failed! Please check your input and try again or contact us










































































