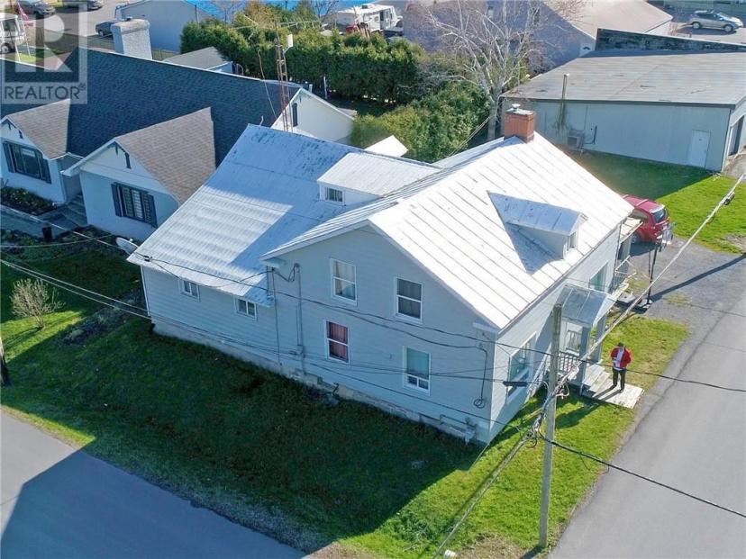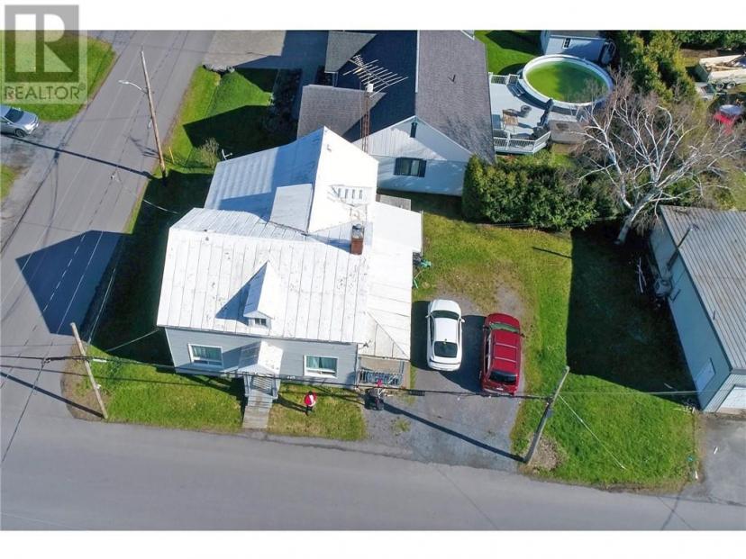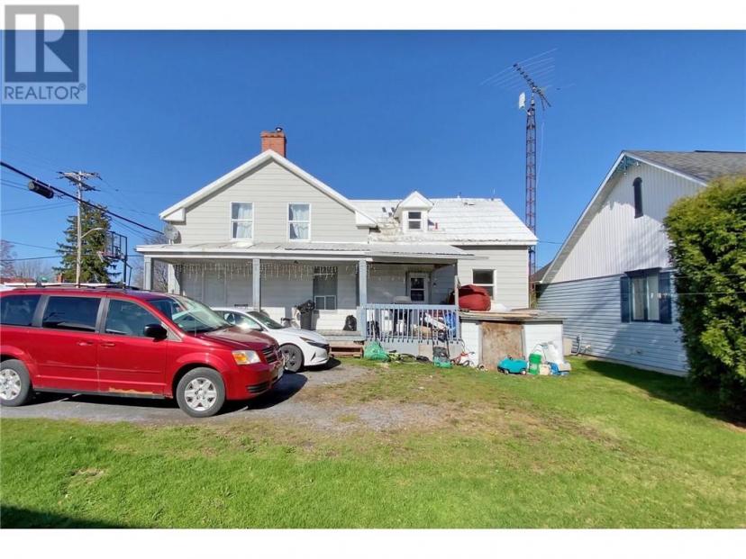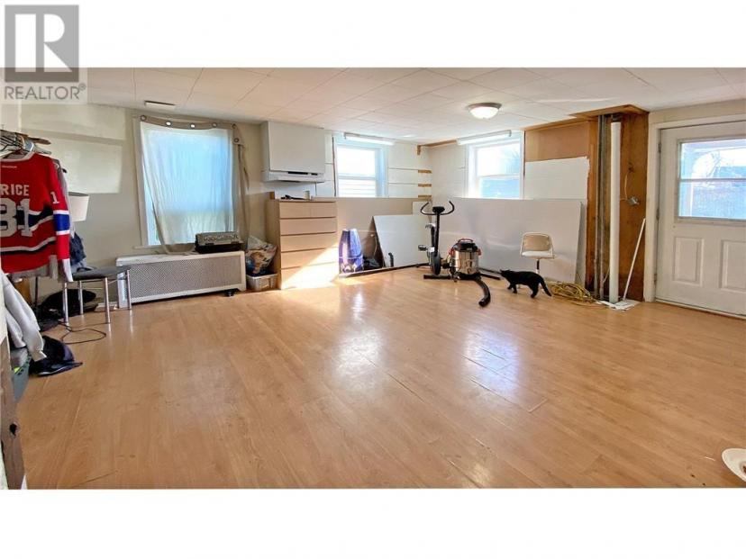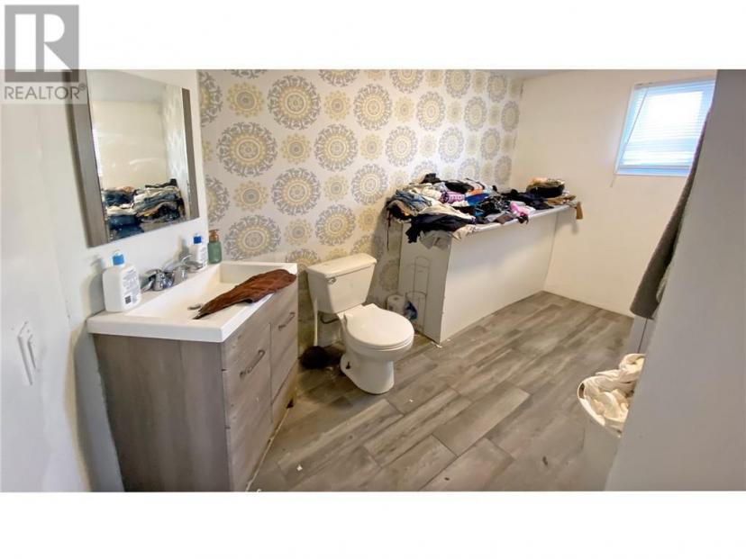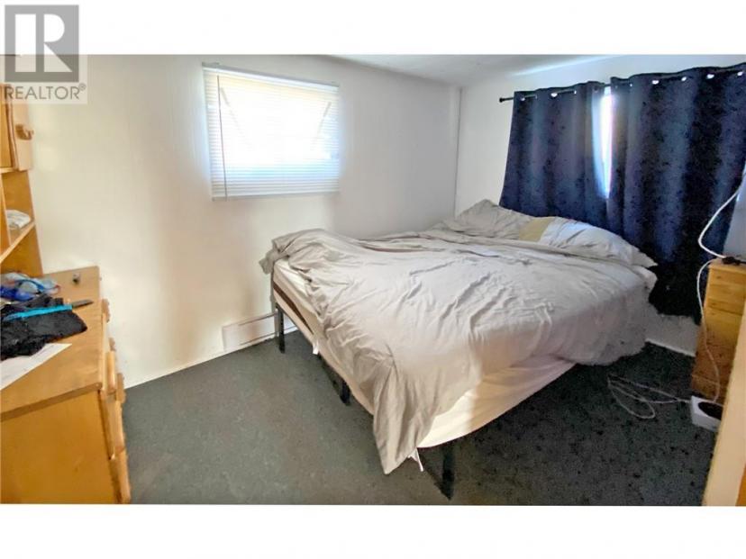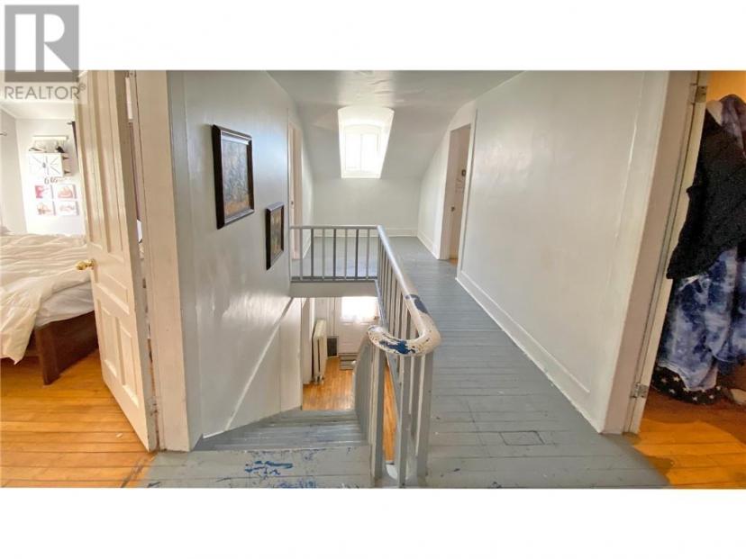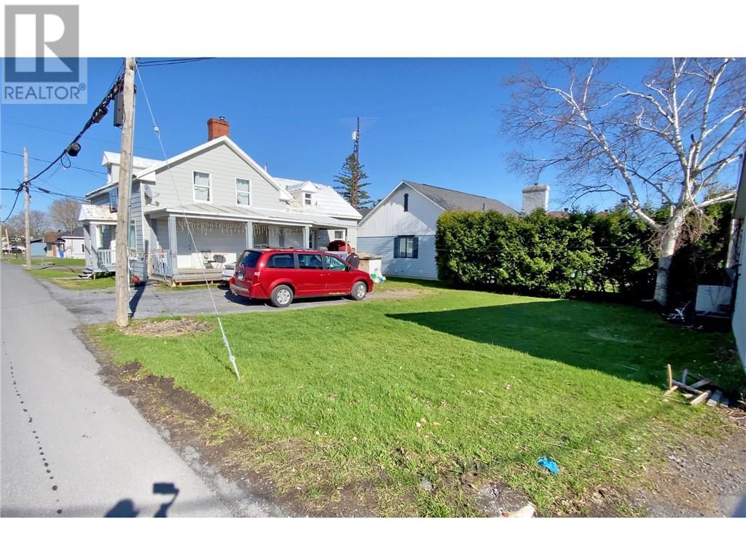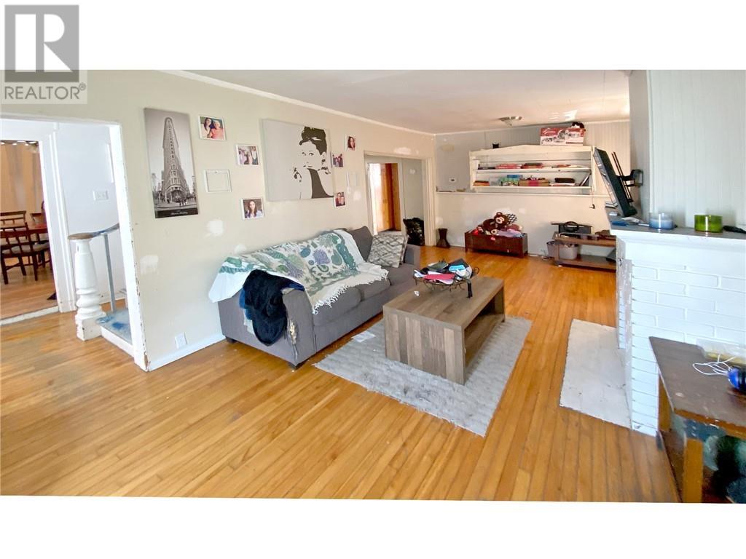- Ontario
- Hamilton
8 Duncan St
CAD$274,999 Sale
8 Duncan StHamilton, Ontario, K0C1N0
526

Open Map
Log in to view more information
Go To LoginSummary
ID1388695
StatusCurrent Listing
Ownership TypeFreehold
TypeResidential House,Detached
RoomsBed:5,Bath:2
Lot Size55.01 * 93.12 ft 55.01 ft X 93.12 ft
Land Size55.01 ft X 93.12 ft
AgeConstructed Date: 1900
Listing Courtesy ofRE/MAX FRONTLINE REALTY
Detail
Building
Bathroom Total2
Bedrooms Total5
Bedrooms Above Ground5
Basement DevelopmentUnfinished
Construction Style AttachmentDetached
Cooling TypeUnknown
Exterior FinishAluminum siding
Fireplace PresentFalse
Flooring TypeHardwood,Laminate
Foundation TypeBlock,Stone
Half Bath Total1
Heating FuelElectric
Heating TypeBaseboard heaters,Hot water radiator heat
Stories Total2
Utility WaterMunicipal water
Basement
Basement FeaturesLow
Basement TypeUnknown (Unfinished)
Land
Size Total Text55.01 ft X 93.12 ft
Acreagefalse
AmenitiesRecreation Nearby,Shopping,Water Nearby
SewerMunicipal sewage system
Size Irregular55.01 ft X 93.12 ft
Parking
None
Gravel
Surrounding
Ammenities Near ByRecreation Nearby,Shopping,Water Nearby
BasementUnfinished,Low,Unknown (Unfinished)
FireplaceFalse
HeatingBaseboard heaters,Hot water radiator heat
Remarks
Nestled within the quaint village of Lancaster, this charming house has generous sized rooms and offers lots of space for both living and entertaining, making it perfect for families or those who love to entertain! While the house does need some TLC, you can see it's potential as soon as you walk in. Conveniently situated close to amenities, including shops, restaurants and the picturesque St. Lawrence River, this lovely home offers the perfect blend of historic charm, spacious living, and potential for customization. Book your showing today! (id:22211)
The listing data above is provided under copyright by the Canada Real Estate Association.
The listing data is deemed reliable but is not guaranteed accurate by Canada Real Estate Association nor RealMaster.
MLS®, REALTOR® & associated logos are trademarks of The Canadian Real Estate Association.
Location
Province:
Ontario
City:
Hamilton
Community:
South Glengarry
Room
Room
Level
Length
Width
Area
Primary Bedroom
Second
5.49
3.66
20.09
18'0" x 12'0"
Bedroom
Second
2.74
3.35
9.18
9'0" x 11'0"
Bedroom
Second
5.49
2.57
14.11
18'0" x 8'5"
Kitchen
Main
4.27
3.48
14.86
14'0" x 11'5"
Dining
Main
2.57
2.44
6.27
8'5" x 8'0"
Living
Main
7.01
3.35
23.48
23'0" x 11'0"
Bedroom
Main
2.74
3.35
9.18
9'0" x 11'0"
Book Viewing
Your feedback has been submitted.
Submission Failed! Please check your input and try again or contact us

