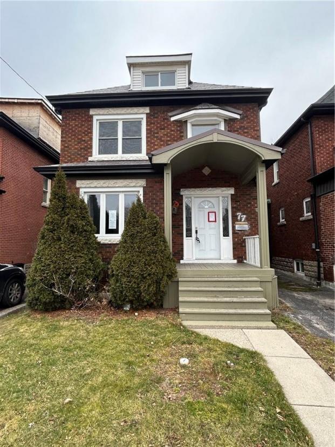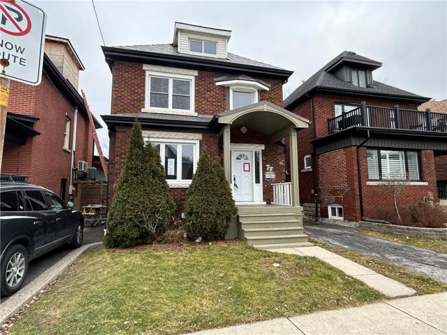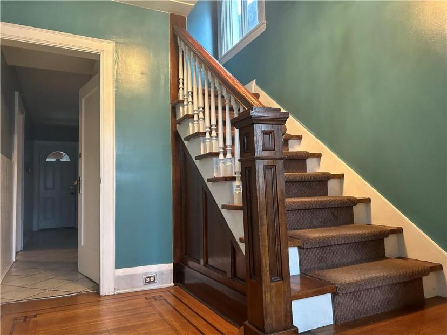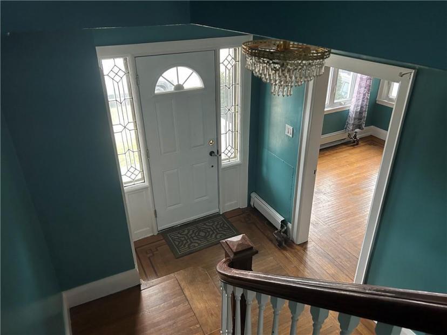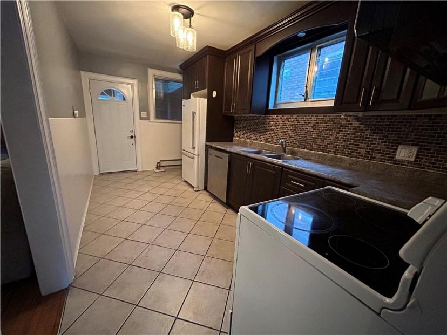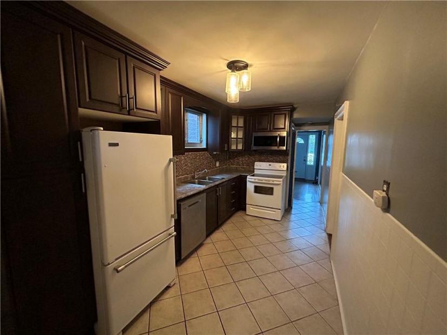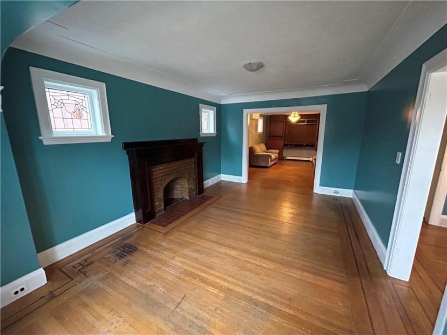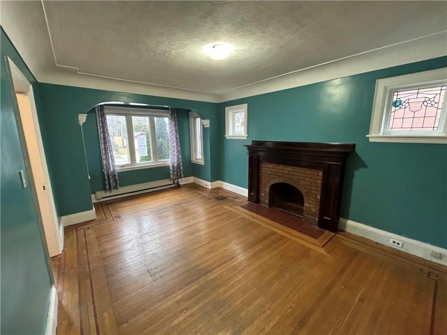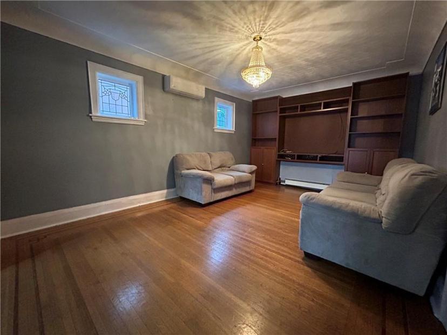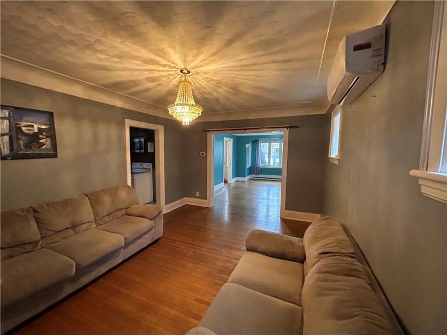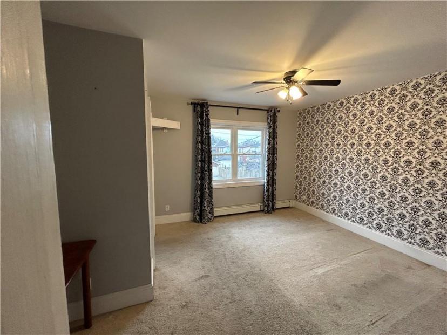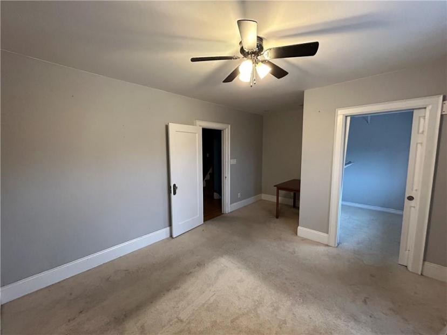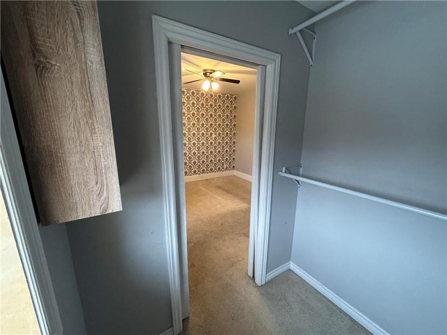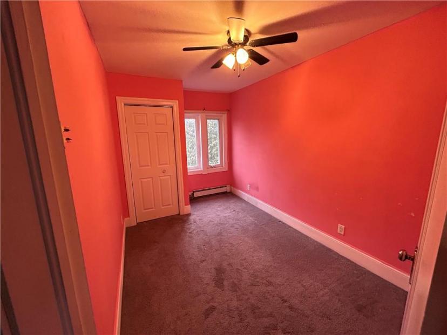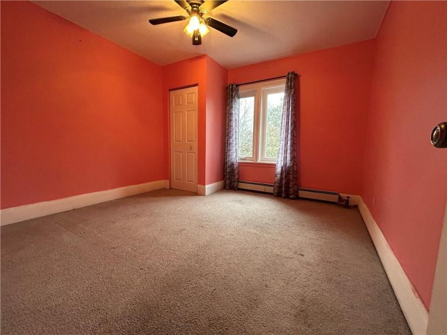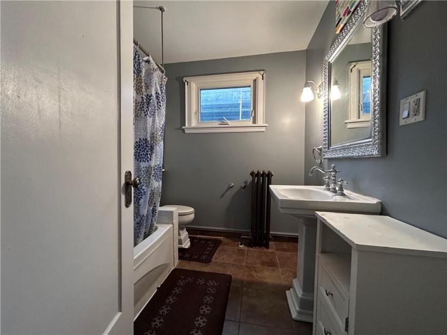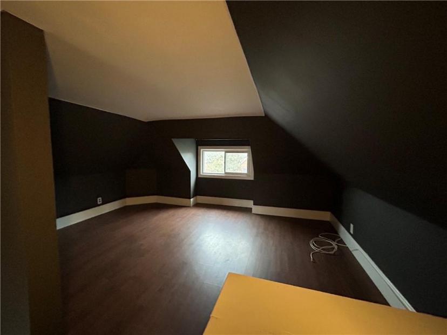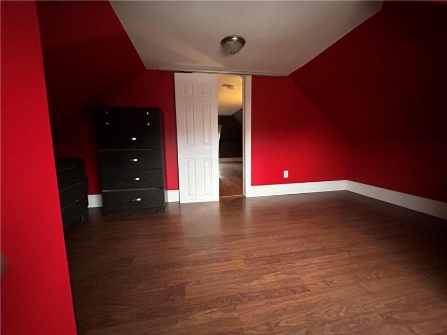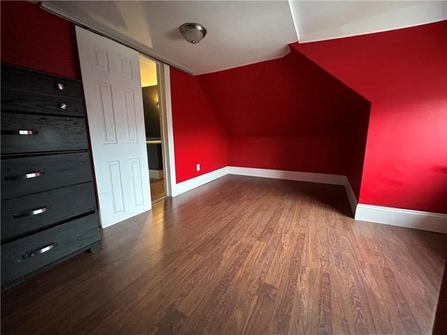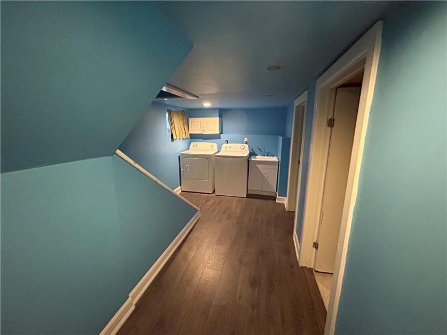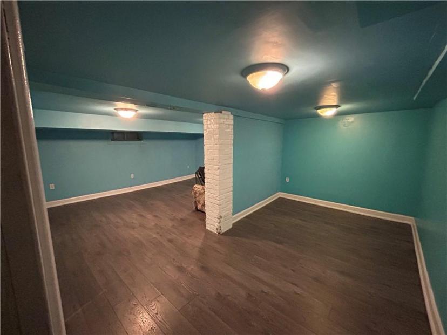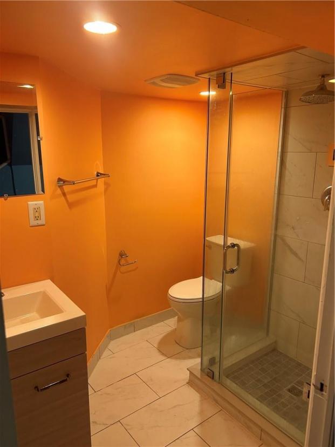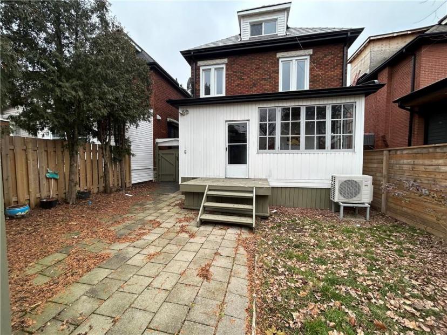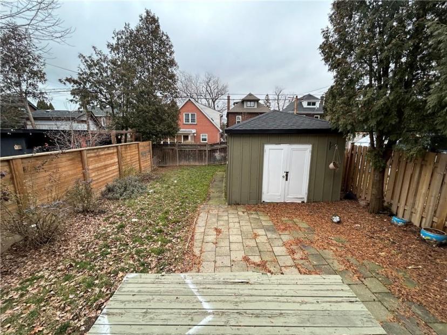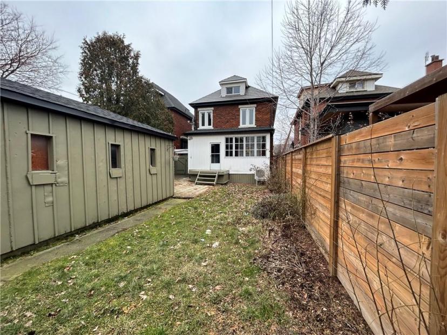- Ontario
- Hamilton
77 Ottawa St S
CAD$700 Lease
77 Ottawa St SHamilton, Ontario, L8K2E2
4+22| 1590 sqft

Open Map
Log in to view more information
Go To LoginSummary
IDH4187133
StatusCurrent Listing
Ownership TypeFreehold
TypeResidential House,Detached
RoomsBed:4+2,Bath:2
Square Footage1590 sqft
Lot Size30 * 103.5 undefined 30 x 103.5
Land Size30 x 103.5|under 1/2 acre
Age
Listing Courtesy ofKeller Williams Complete Realty
Detail
Building
Bathroom Total2
Bedrooms Total6
Bedrooms Above Ground4
Bedrooms Below Ground2
AppliancesDryer,Refrigerator,Stove,Washer
Basement DevelopmentFinished
Construction Style AttachmentDetached
Cooling TypeWall unit
Exterior FinishBrick
Fireplace PresentFalse
Foundation TypeBlock
Half Bath Total0
Heating FuelNatural gas
Heating TypeRadiant heat
Size Exterior1590 sqft
Size Interior1590 sqft
Stories Total2.5
Utility WaterMunicipal water
Basement
Basement TypeFull (Finished)
Land
Size Total Text30 x 103.5|under 1/2 acre
Acreagefalse
AmenitiesHospital,Public Transit,Recreation
SewerMunicipal sewage system
Soil TypeClay
Size Irregular30 x 103.5
Surrounding
Community FeaturesCommunity Centre
Ammenities Near ByHospital,Public Transit,Recreation
Other
Equipment TypeNone
Rental Equipment TypeNone
FeaturesPark setting,Park/reserve,Paved driveway
BasementFinished,Full (Finished)
FireplaceFalse
HeatingRadiant heat
Remarks
Shared accommodations in a beautiful home located in the Delta community. Rooms starting from $700 to $1000 per month includes heat, hydro, water and laundry. In the midst of shopping, dining, public transit and hiking/biking trails. Application, Letter of employment, Proof of income and References. Rooms available June 15th. (id:22211)
The listing data above is provided under copyright by the Canada Real Estate Association.
The listing data is deemed reliable but is not guaranteed accurate by Canada Real Estate Association nor RealMaster.
MLS®, REALTOR® & associated logos are trademarks of The Canadian Real Estate Association.
Location
Province:
Ontario
City:
Hamilton
Community:
Delta
Room
Room
Level
Length
Width
Area
4pc Bathroom
Second
NaN
Measurements not available
Bedroom
Second
4.98
3.58
17.83
16' 4'' x 11' 9''
Bedroom
Second
3.66
2.44
8.93
12' '' x 8' ''
Bedroom
Second
3.76
3.63
13.65
12' 4'' x 11' 11''
Bedroom
Third
3.76
3.63
13.65
12' 4'' x 11' 11''
Living
Third
4.98
3.63
18.08
16' 4'' x 11' 11''
Laundry
Bsmt
NaN
Measurements not available
3pc Bathroom
Bsmt
NaN
Measurements not available
Bedroom
Bsmt
3.76
1.96
7.37
12' 4'' x 6' 5''
Bedroom
Bsmt
3.76
1.96
7.37
12' 4'' x 6' 5''
Sunroom
Ground
3.66
2.74
10.03
12' '' x 9' ''
Kitchen
Ground
5.08
2.34
11.89
16' 8'' x 7' 8''
Dining
Ground
5.08
3.58
18.19
16' 8'' x 11' 9''
Living
Ground
5.59
3.58
20.01
18' 4'' x 11' 9''
Foyer
Ground
NaN
Measurements not available
School Info
Private SchoolsK-5 Grades Only
Memorial City
1175 Main St E, Hamilton0.288 km
ElementaryEnglish
6-8 Grades Only
Memorial City
1175 Main St E, Hamilton0.288 km
MiddleEnglish
9-12 Grades Only
Bernie Custis Secondary
1055 King St E, Hamilton1.382 km
SecondaryEnglish
K-8 Grades Only
St. John The Baptist Catholic Elementary School
115 London St S, Hamilton0.197 km
ElementaryMiddleEnglish
9-12 Grades Only
Cathedral High School
30 Wentworth St N, Hamilton2.655 km
SecondaryEnglish
11-12 Grades Only
Westdale Secondary School
700 Main St W, Hamilton6.91 km
Secondary
1-5 Grades Only
A.M. Cunningham
100 Wexford Ave S, Hamilton0.571 km
ElementaryFrench Immersion Program
6-8 Grades Only
W. H. Ballard
801 Dunsmure Rd, Hamilton1.416 km
MiddleFrench Immersion Program
9-12 Grades Only
Sherwood
75 Palmer Rd, Hamilton3.194 km
SecondaryFrench Immersion Program
K-8 Grades Only
St. Eugene Catholic Elementary School
120 Parkdale Ave S, Hamilton2.267 km
ElementaryMiddleFrench Immersion Program
9-12 Grades Only
Cathedral High School
30 Wentworth St N, Hamilton2.655 km
SecondaryFrench Immersion Program
Book Viewing
Your feedback has been submitted.
Submission Failed! Please check your input and try again or contact us

