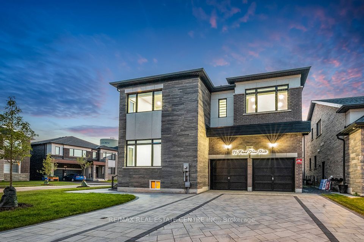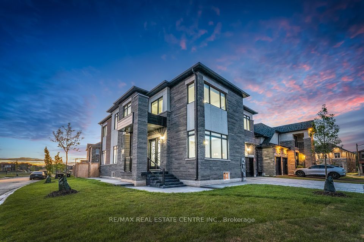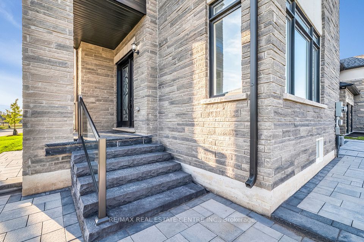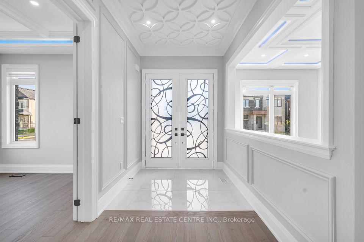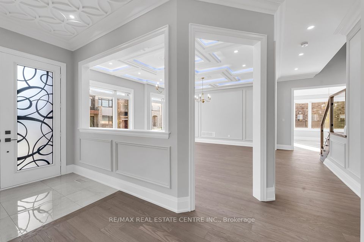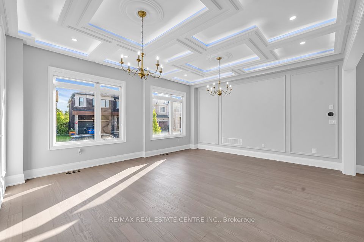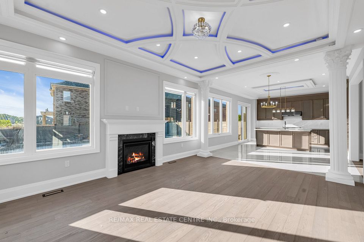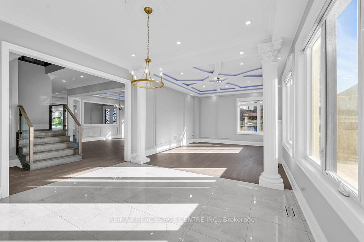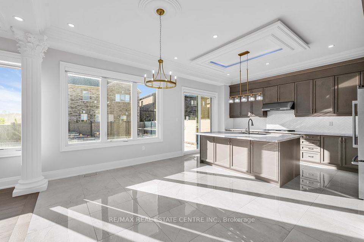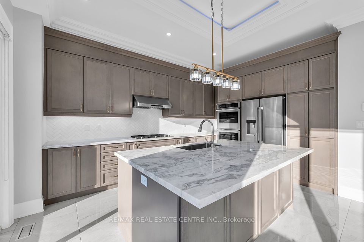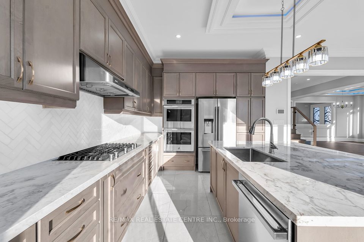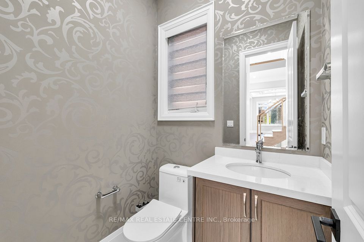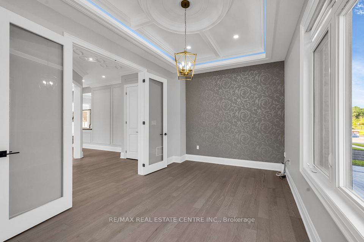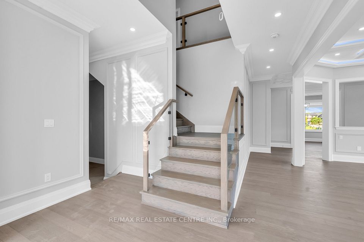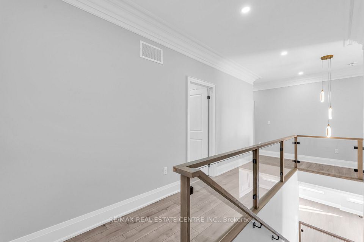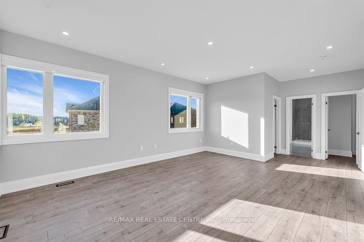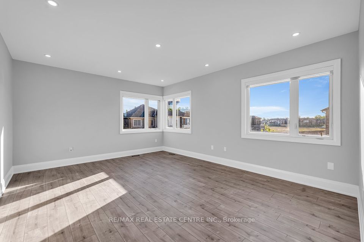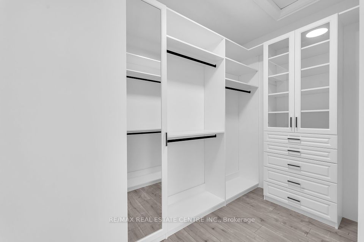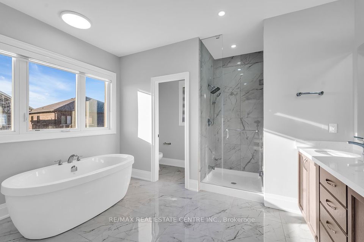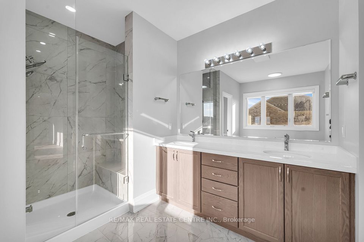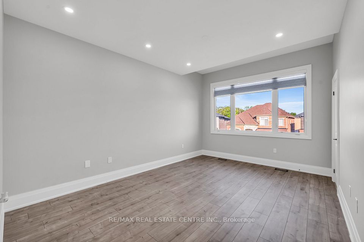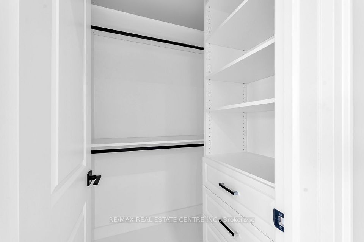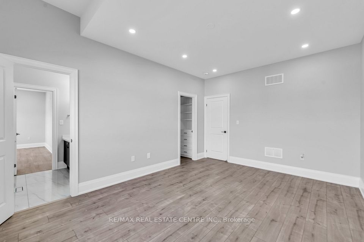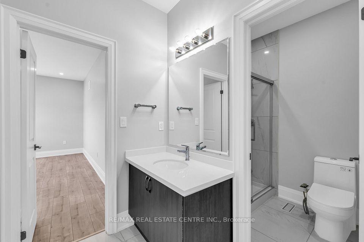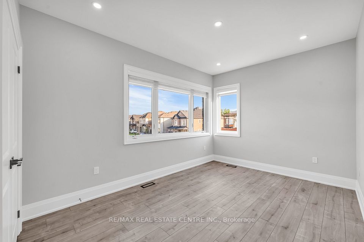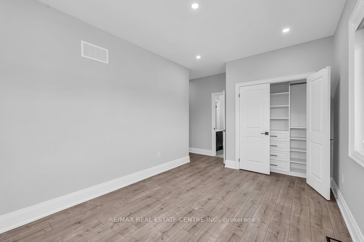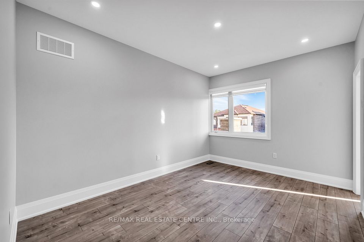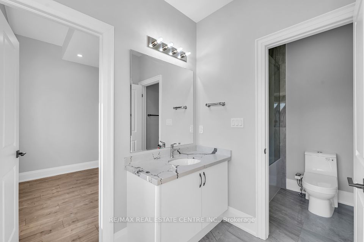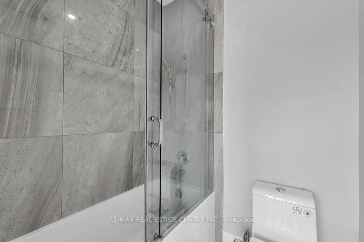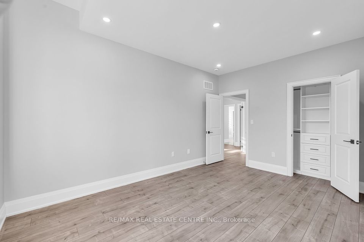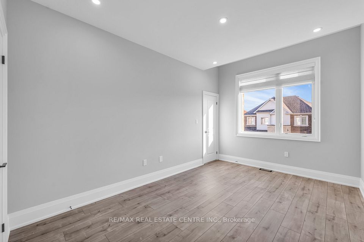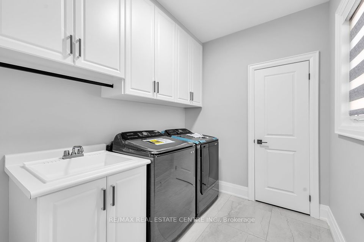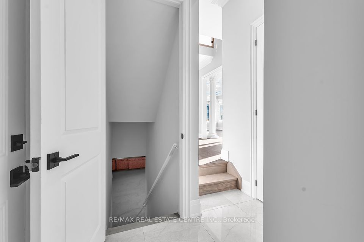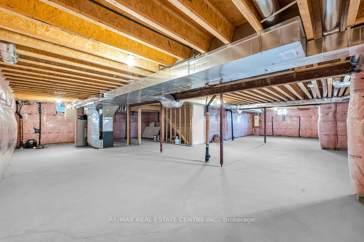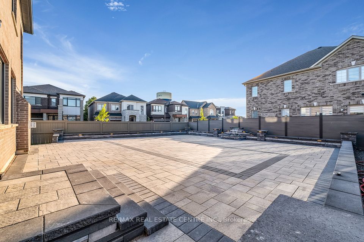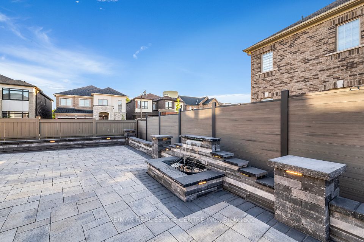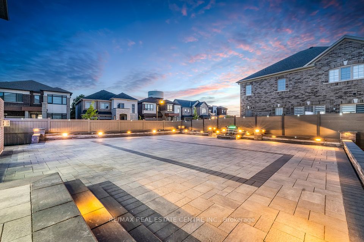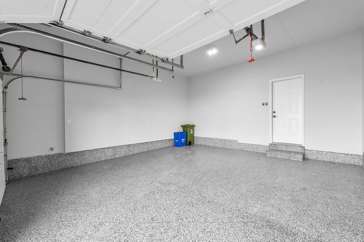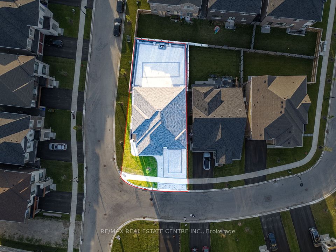- Ontario
- Hamilton
76 Pond View Gate
CAD$1,899,999
CAD$1,899,999 Asking price
76 Pond View GateHamilton, Ontario, L0R2H1
Delisted · Terminated ·
546(2+4)| 3500-5000 sqft

Open Map
Log in to view more information
Go To LoginSummary
IDX9032355
StatusTerminated
Ownership TypeFreehold
TypeResidential House,Detached
RoomsBed:5,Kitchen:1,Bath:4
Square Footage3500-5000 sqft
Lot Size51.44 * 114.12 Feet Irregular
Land Size5870.33 ft²
Parking2 (6) Built-In +4
Age
Possession Date60/90/TB
Listing Courtesy ofRE/MAX REAL ESTATE CENTRE INC.
Detail
Building
Bathroom Total4
Bedrooms Total5
Bedrooms Above Ground5
AmenitiesFireplace(s)
AppliancesDishwasher,Dryer,Garage door opener,Microwave,Oven,Range,Refrigerator,Stove,Washer
Basement DevelopmentUnfinished
Basement TypeFull (Unfinished)
Construction Style AttachmentDetached
Cooling TypeCentral air conditioning
Exterior FinishStone,Brick
Fireplace PresentTrue
Flooring TypeTile,Hardwood
Foundation TypePoured Concrete
Half Bath Total1
Heating FuelNatural gas
Heating TypeForced air
Size Interior
Stories Total2
Total Finished Area
TypeHouse
Utility WaterMunicipal water
Architectural Style2-Storey
FireplaceYes
Property FeaturesFenced Yard,Golf,Greenbelt/Conservation,Park
Rooms Above Grade12
Fireplace FeaturesNatural Gas
RoofAsphalt Shingle
Heat SourceGas
Heat TypeForced Air
WaterMunicipal
Laundry LevelUpper Level
Land
Size Total Text51.44 x 114.12 FT ; Irregular
Acreagefalse
AmenitiesPark
Fence TypeFenced yard
SewerSanitary sewer
Size Irregular51.44 x 114.12 FT ; Irregular
Parking
Parking FeaturesPrivate Double
Surrounding
Ammenities Near ByPark
Location DescriptionDundas St E & Skinner Rd
Zoning DescriptionR1-64
Other
FeaturesConservation/green belt
Den FamilyroomYes
InclusionsIncluded with the home are all existing electrical light fixtures, stainless steel appliances including fridge, stove, double wall ovens, dishwasher, microwave, and rangehood. Also included are the washer and dryer, fireplace, garage door opener
Interior FeaturesOther
Internet Entire Listing DisplayYes
Security FeaturesCarbon Monoxide Detectors
SewerSewer
BasementUnfinished,Full
PoolNone
FireplaceY
A/CCentral Air
HeatingForced Air
ExposureN
Remarks
Welcome to your beautifully upgraded dream home in Waterdown. Up to $400,000 has been invested to turn this property into a luxurious living space where every detail has been carefully considered, both inside and out. This spacious home offers 5 bedrooms and 4 bathrooms across 3,600 square feet. The main floor features gleaming hardwood and porcelain floors, high ceilings with plenty of natural light, and large windows that brighten up the rooms. The impressive kitchen includes a large island and elegant quartz countertops. The front, side, and backyard have been beautifully transformed with high quality interlocking stone, and a serene waterfall in the the backyard. Each bedroom has custom closets. The primary bedroom features a deluxe ensuite and walk-in closets, while the other bedrooms have Jack-and-Jill bathrooms. The basement is ready for your personal touch. This home is a perfect blend of comfort, elegance, and luxury.
The listing data is provided under copyright by the Toronto Real Estate Board.
The listing data is deemed reliable but is not guaranteed accurate by the Toronto Real Estate Board nor RealMaster.
Location
Province:
Ontario
City:
Hamilton
Community:
Waterdown 07.01.0120
Crossroad:
Dundas St E & Skinner Rd
Room
Room
Level
Length
Width
Area
Kitchen
Main
10.50
16.08
168.78
Breakfast
Main
10.73
14.01
150.30
Dining Room
Main
16.34
7.55
123.29
Living Room
Main
16.34
11.61
189.76
Family Room
Main
17.26
13.98
241.19
Office
Main
16.31
10.17
165.84
Primary Bedroom
Second
23.43
14.11
330.47
Bedroom 2
Second
16.77
16.83
282.17
Bedroom 3
Second
14.83
9.94
147.42
Bedroom 4
Second
13.94
10.40
145.02
Bedroom 5
Second
11.61
15.94
185.19
Laundry
Second
7.15
8.43
60.31
School Info
Private SchoolsK-5 Grades Only
Mary Hopkins
211 Mill St N, Waterdown2.45 km
ElementaryEnglish
6-8 Grades Only
Flamborough Centre
922 Centre Rd, Hamilton5.374 km
MiddleEnglish
9-12 Grades Only
Waterdown District
215 Parkside Dr, Waterdown3.515 km
SecondaryEnglish
K-8 Grades Only
St. Thomas The Apostle Catholic Elementary School
170 Skinner Rd, Waterdown0.913 km
ElementaryMiddleEnglish
9-12 Grades Only
St. Mary Catholic Secondary School
200 Whitney Ave, Hamilton11.204 km
SecondaryEnglish
11-12 Grades Only
Westdale Secondary School
700 Main St W, Hamilton9.753 km
Secondary
1-4 Grades Only
Mary Hopkins
211 Mill St N, Waterdown2.45 km
ElementaryFrench Immersion Program
9-12 Grades Only
Westdale Secondary School
700 Main St W, Hamilton9.753 km
SecondaryFrench Immersion Program
K-8 Grades Only
St. Joseph Catholic Elementary School
270 Locke St S, Hamilton10.361 km
ElementaryMiddleFrench Immersion Program
9-12 Grades Only
Cathedral High School
30 Wentworth St N, Hamilton10.294 km
SecondaryFrench Immersion Program
Book Viewing
Your feedback has been submitted.
Submission Failed! Please check your input and try again or contact us

