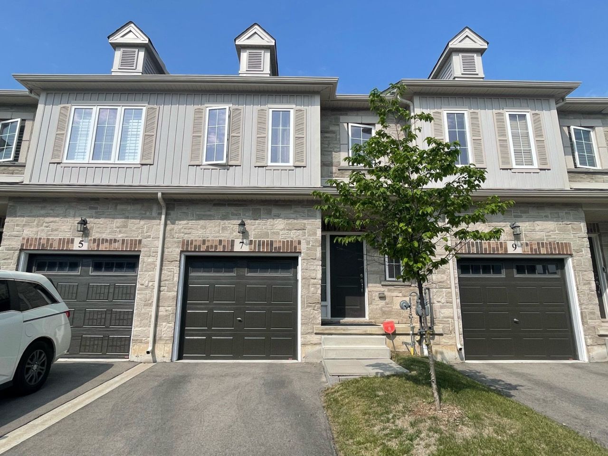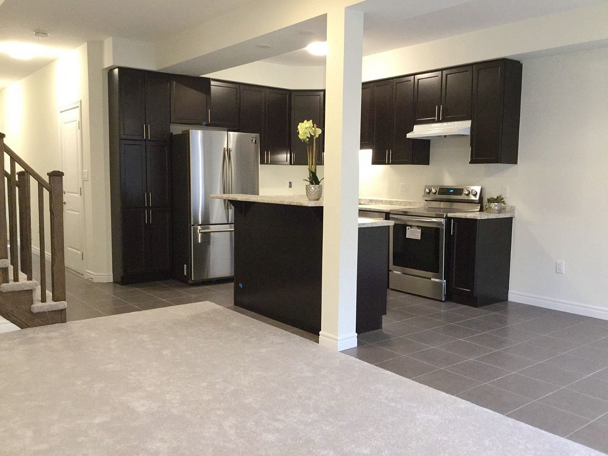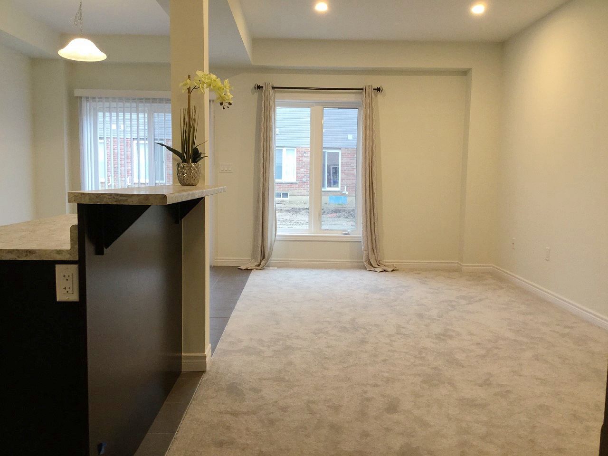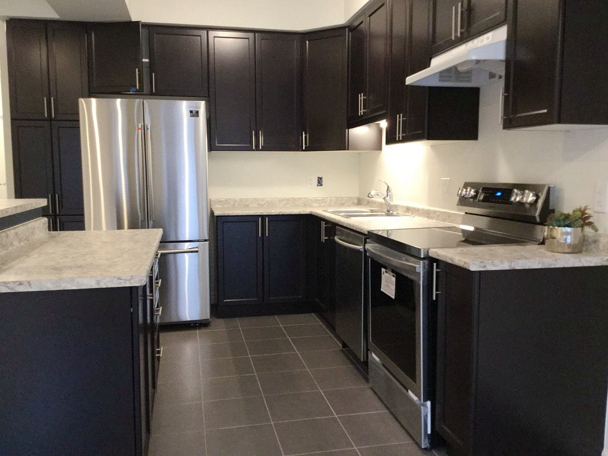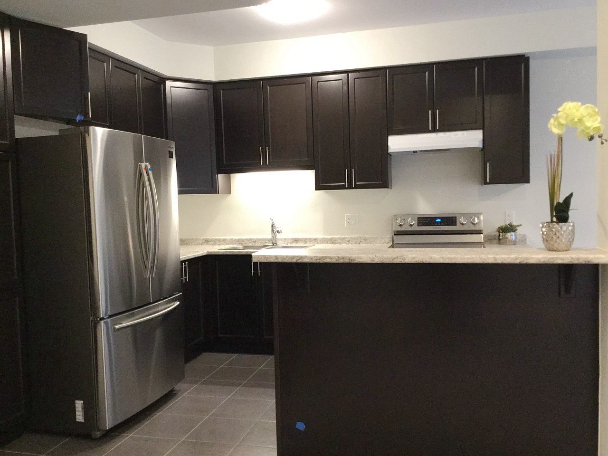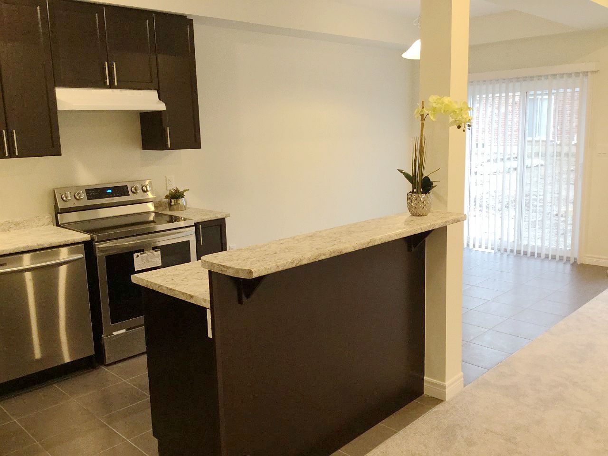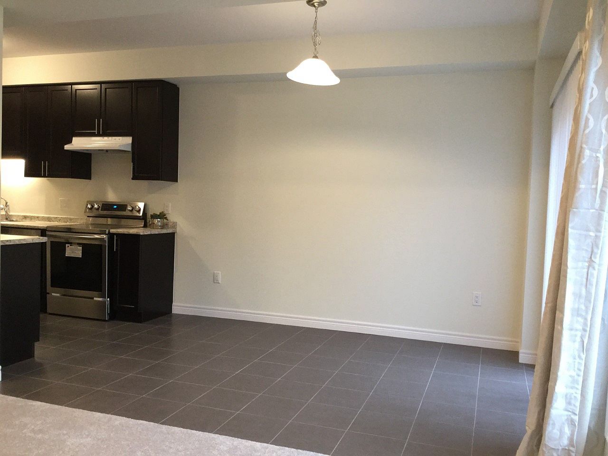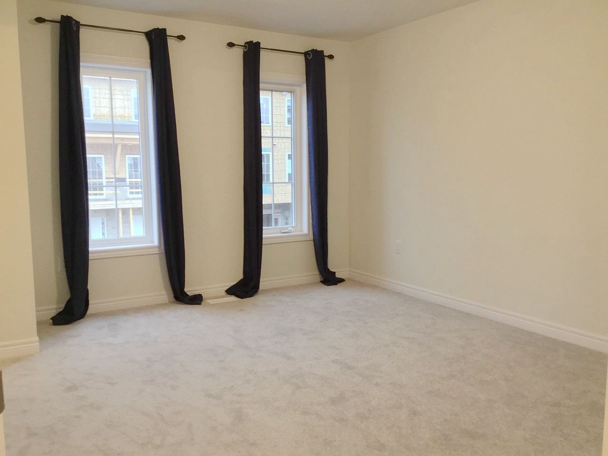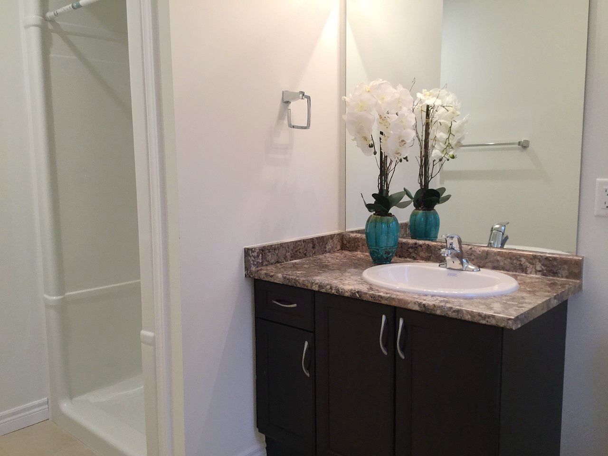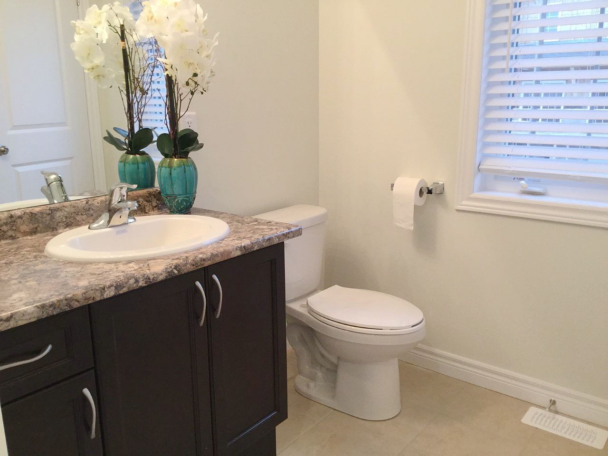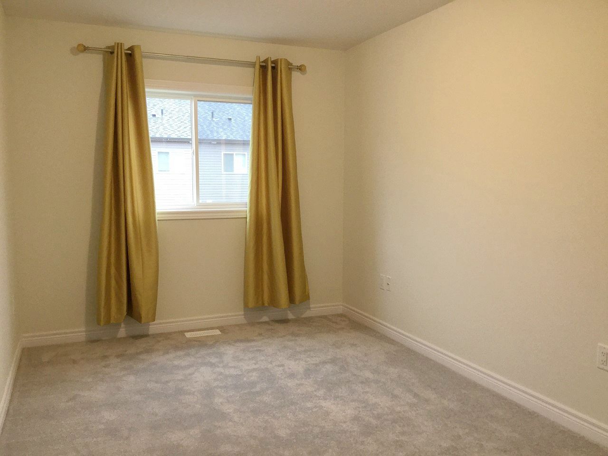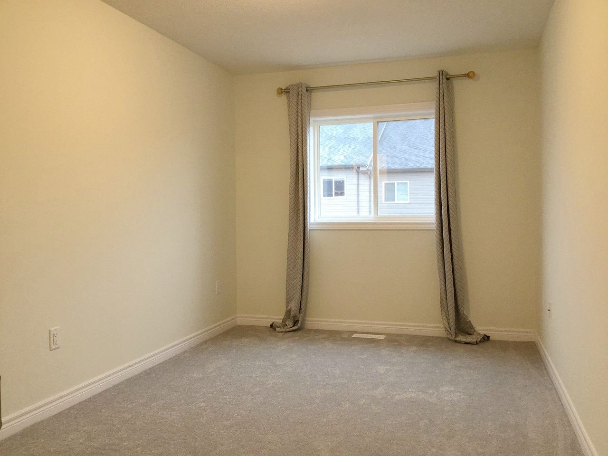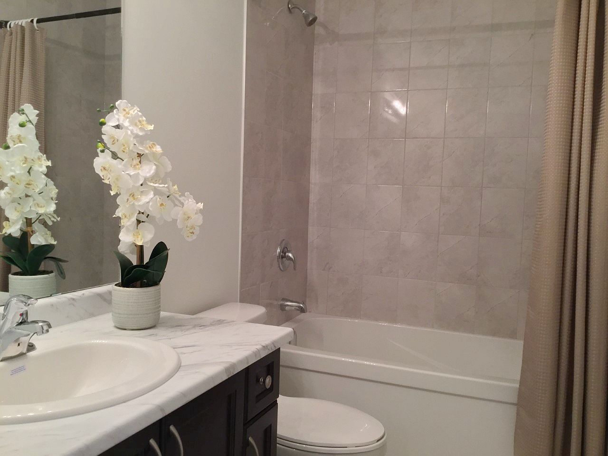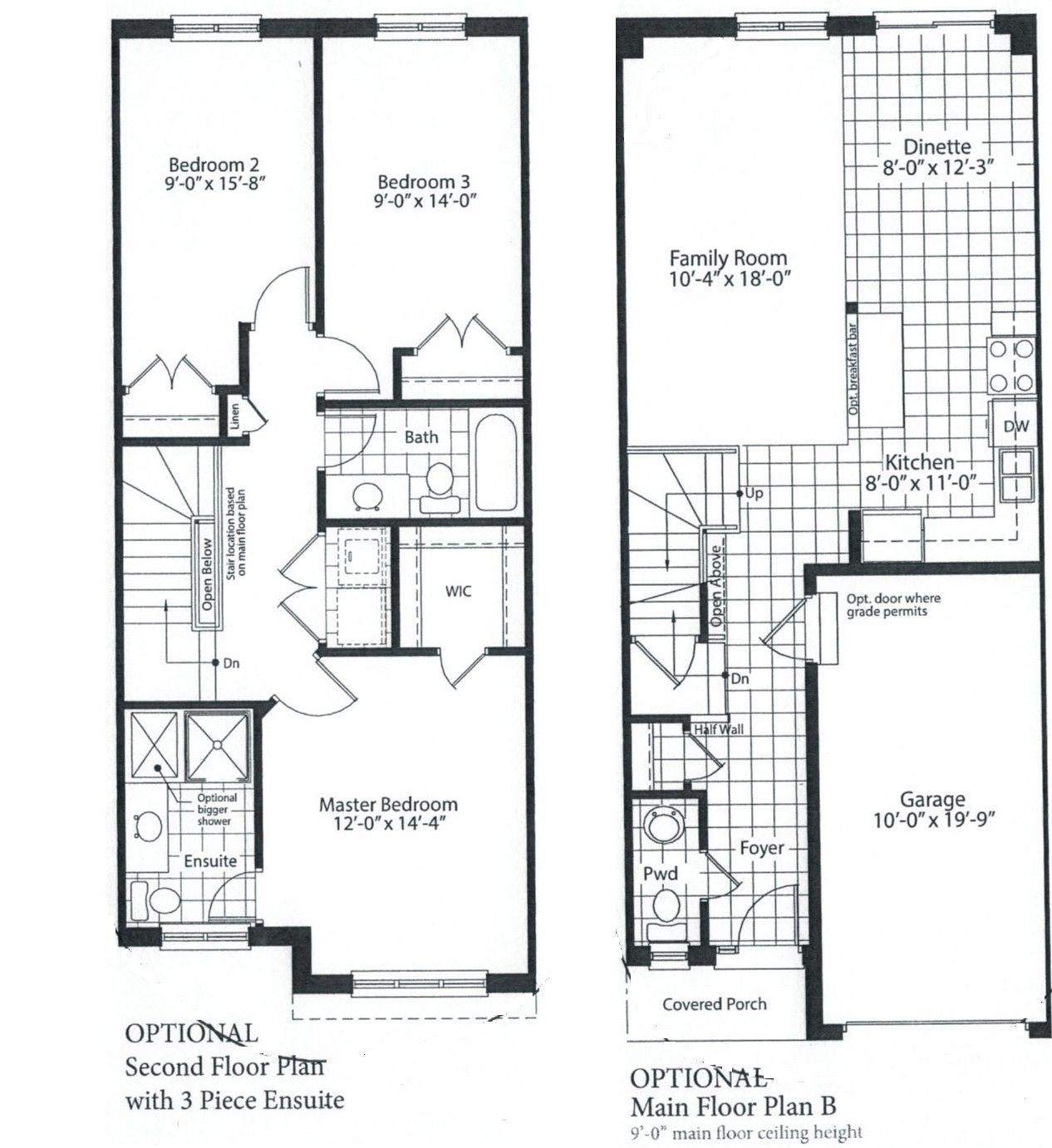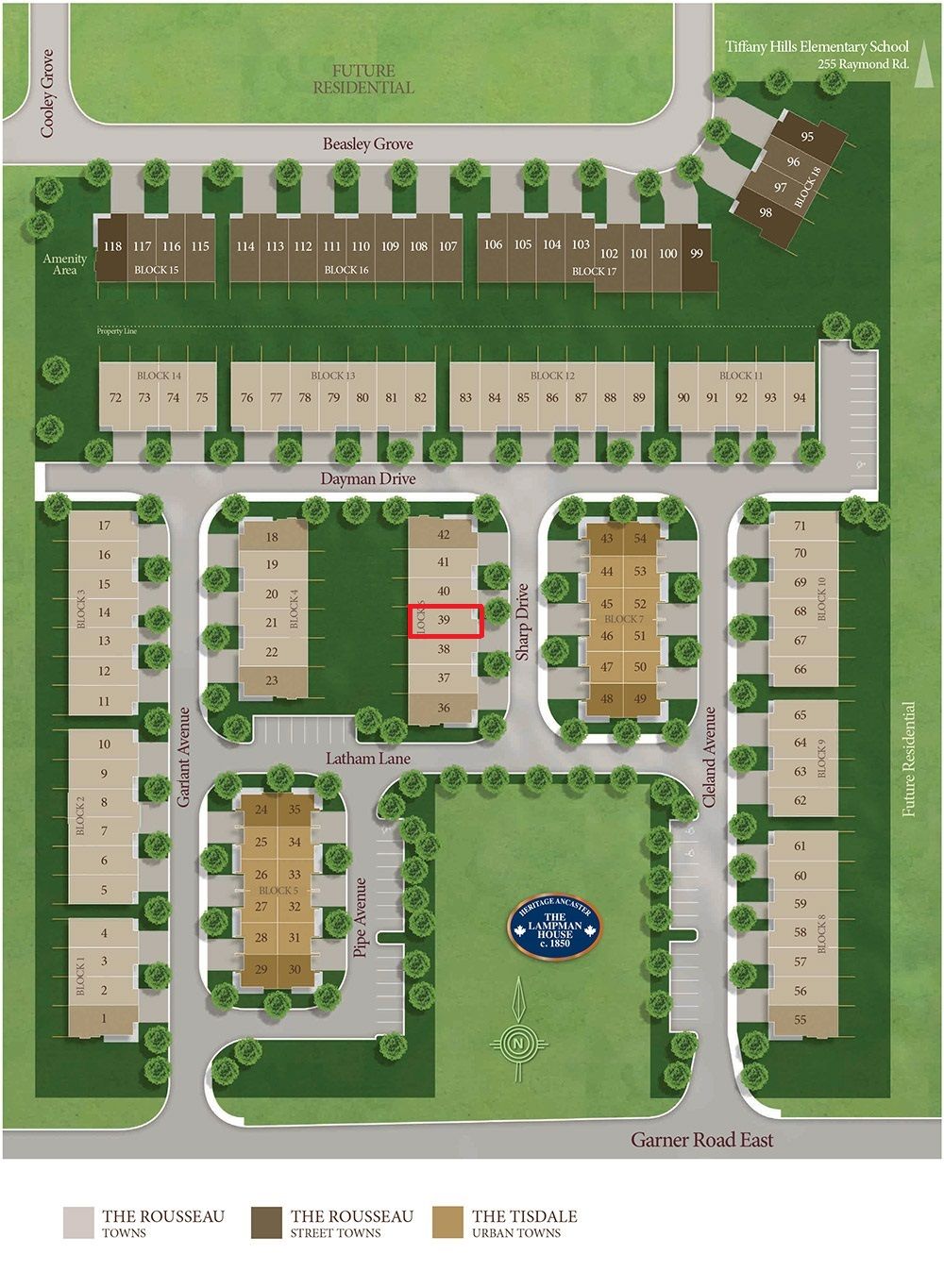- Ontario
- Hamilton
7 Sharp Dr
CAD$2,900
CAD$2,900 Asking price
7 Sharp DriveHamilton, Ontario, L9K0J9
Delisted · Terminated ·
332(1+1)
Listing information last updated on Mon Jul 31 2023 10:07:13 GMT-0400 (Eastern Daylight Time)

Open Map
Log in to view more information
Go To LoginSummary
IDX6085500
StatusTerminated
Ownership TypeFreehold
PossessionAug 1st,2023
Brokered ByREAL ONE REALTY INC.
TypeResidential Townhouse,Attached
AgeConstructed Date: 2023
RoomsBed:3,Kitchen:1,Bath:3
Parking1 (2) Built-In +1
Detail
Building
Bathroom Total3
Bedrooms Total3
Bedrooms Above Ground3
Basement DevelopmentFinished
Basement TypeN/A (Finished)
Construction Style AttachmentAttached
Cooling TypeCentral air conditioning
Exterior FinishBrick,Stone
Fireplace PresentTrue
Heating FuelNatural gas
Heating TypeForced air
Size Interior
Stories Total2
TypeRow / Townhouse
Architectural Style2-Storey
FireplaceYes
HeatingYes
Private EntranceYes
Property AttachedYes
Property FeaturesFenced Yard,Island,Park
Rooms Above Grade6
Rooms Total6
Heat SourceGas
Heat TypeForced Air
WaterMunicipal
New ConstructionYes
Laundry LevelLower Level
GarageYes
Land
Acreagefalse
AmenitiesPark
Parking
Parking FeaturesPrivate
Surrounding
Ammenities Near ByPark
Other
Den FamilyroomYes
Deposit Requiredtrue
Employment LetterYes
Internet Entire Listing DisplayYes
Laundry FeaturesEnsuite
Payment FrequencyMonthly
Payment MethodCheque
References RequiredYes
SewerSewer
Credit CheckYes
Rent IncludesParking,Common Elements
BasementFinished
PoolNone
FireplaceY
A/CCentral Air
HeatingForced Air
FurnishedUnfurnished
ExposureW
Remarks
3 Bdrm 2.5Bath Townhouse In Ancaster Meadowlands. 9 Ft Ceiling. Open Concept Main Flr To Bring A Lot Of Natural Light & Good Air Flow. Eat-In Kit. W/ Central Island, Dark Cabinet & Ss Appliances. 3 Generous Size Bdrms Upstairs. No Bedroom Is Small! Laundry Upstairs Too. Spacious Master Br W/ W/I Closet & 3 Pc Bath.Other 2 Large Bedrms W/ Double Closets &4Pc Bath.Inside Entrance From Garage. Available Immediately. No Smoking. absoluetly No Pets. installation of wood/vinyl flooring on main floor can be discussed with the landlord.Condo corp covers grass cutting of front and back yard. care free living! Tenant is responsible for rent+ utilities+ hot water tank rental and hrv system rental. AAA Tenant only. occupancy date: Aug 1st,2023
The listing data is provided under copyright by the Toronto Real Estate Board.
The listing data is deemed reliable but is not guaranteed accurate by the Toronto Real Estate Board nor RealMaster.
Location
Province:
Ontario
City:
Hamilton
Community:
Meadowlands 07.01.0160
Crossroad:
Raymond Rd And Garner Rd East
Room
Room
Level
Length
Width
Area
Kitchen
Ground
10.99
8.01
87.98
Tile Floor Centre Island Stainless Steel Appl
Dining
Ground
12.24
8.01
97.96
Tile Floor
Family
Ground
18.04
10.33
186.48
Broadloom Large Window
Prim Bdrm
2nd
14.34
12.01
172.16
Broadloom W/I Closet 3 Pc Ensuite
2nd Br
2nd
15.68
8.99
140.98
Broadloom Double Closet Window
3rd Br
2nd
14.01
8.99
125.94
Broadloom Double Closet Window
Laundry
2nd
NaN
School Info
Private SchoolsK-8 Grades Only
Tiffany Hills
255 Raymond Rd, Ancaster0.275 km
ElementaryMiddleEnglish
9-12 Grades Only
Ancaster High School
374 Jerseyville Rd W, Ancaster5.568 km
SecondaryEnglish
K-8 Grades Only
Immaculate Conception
470 Kitty Murray Ln, Ancaster1.447 km
ElementaryMiddleEnglish
9-12 Grades Only
Bishop Tonnos
100 Panabaker Dr, Ancaster4.84 km
SecondaryEnglish
11-12 Grades Only
Ancaster High School
374 Jerseyville Rd W, Ancaster5.568 km
Secondary
1-8 Grades Only
Frank Panabaker Elementary School
295 Nakoma Rd, Ancaster4.543 km
ElementaryMiddleFrench Immersion Program
9-12 Grades Only
Sherwood
75 Palmer Rd, Hamilton7.797 km
SecondaryFrench Immersion Program
K-6 Grades Only
St. Vincent De Paul Catholic Elementary School
295 Greencedar Dr, Hamilton1.798 km
ElementaryFrench Immersion Program
9-12 Grades Only
Cathedral High School
30 Wentworth St N, Hamilton8.616 km
SecondaryFrench Immersion Program
Book Viewing
Your feedback has been submitted.
Submission Failed! Please check your input and try again or contact us

