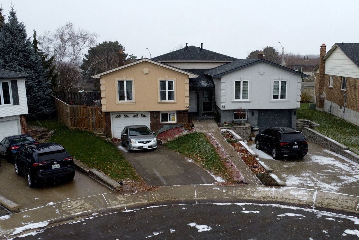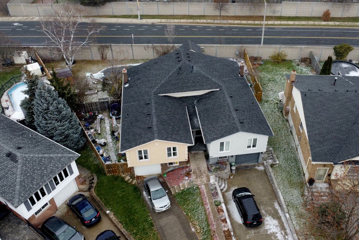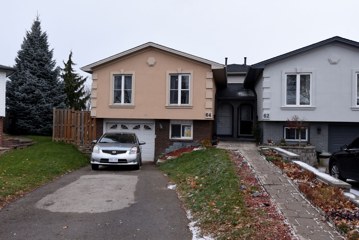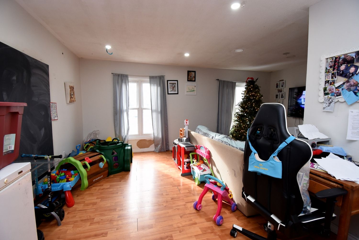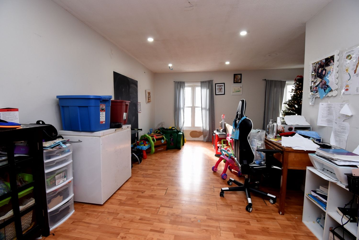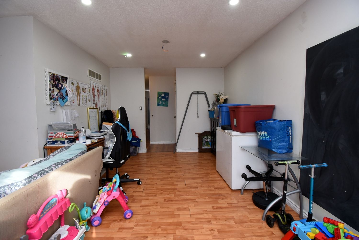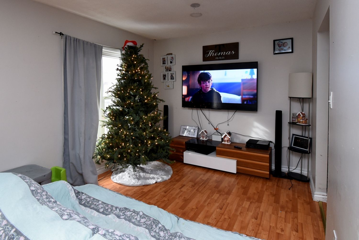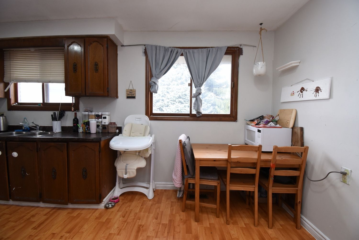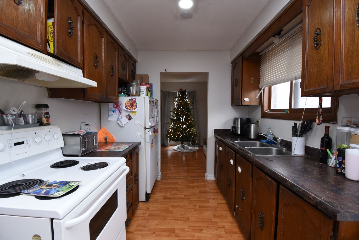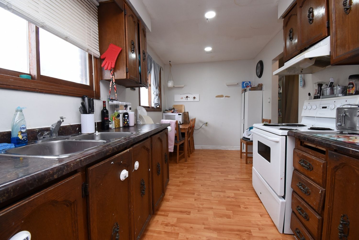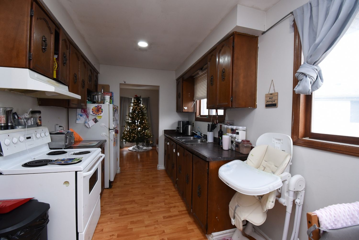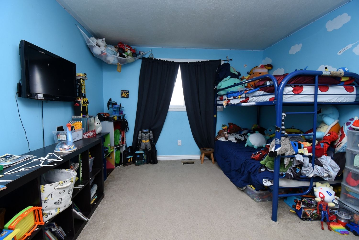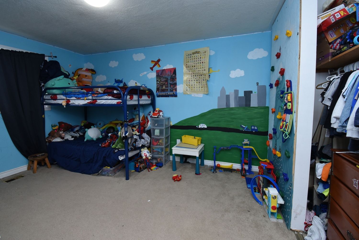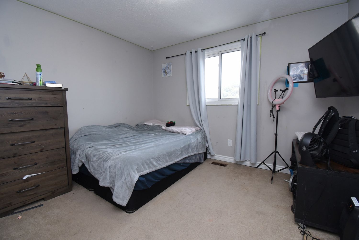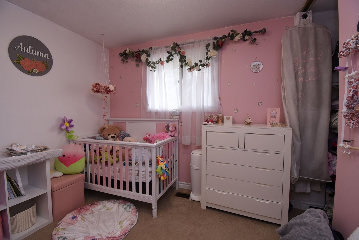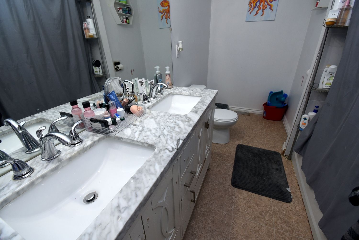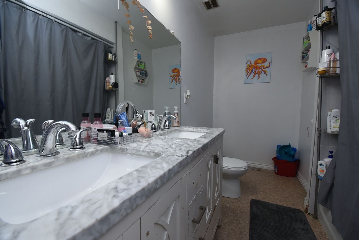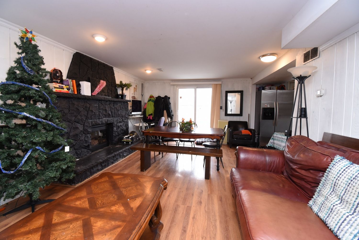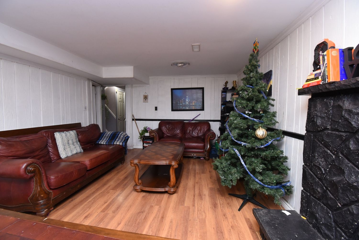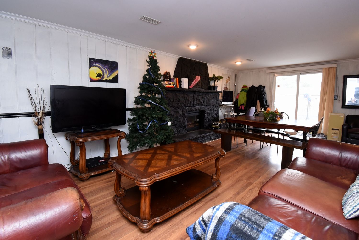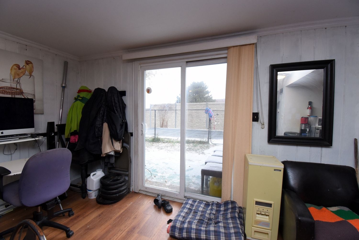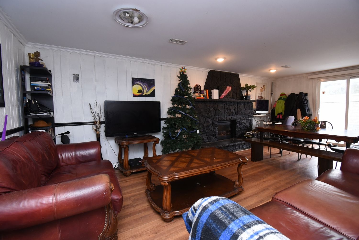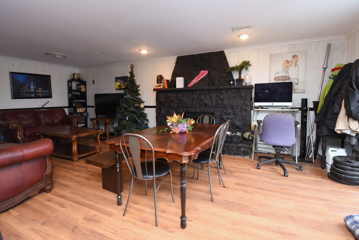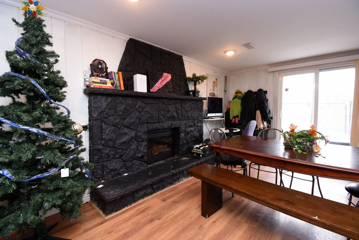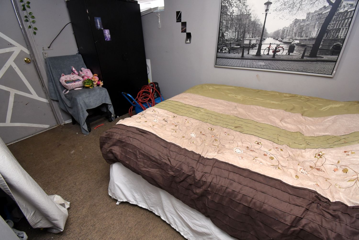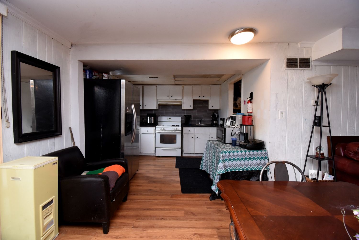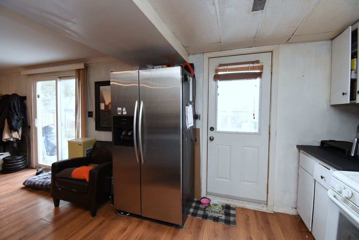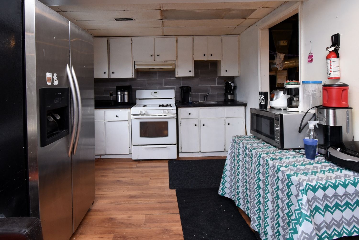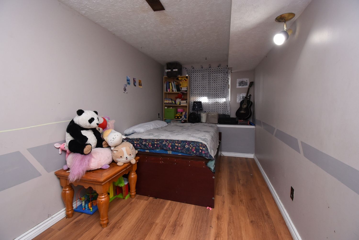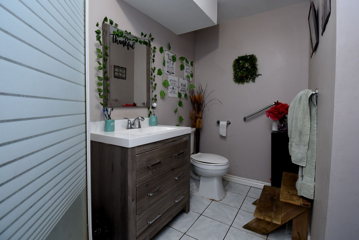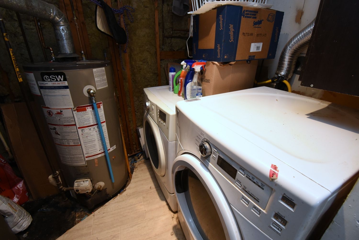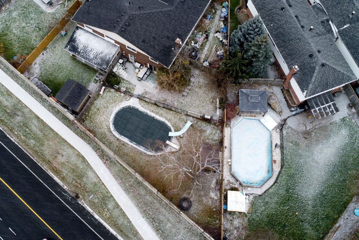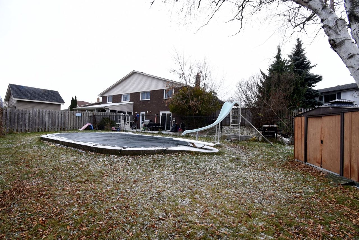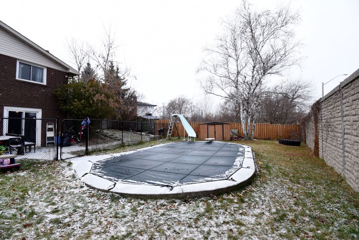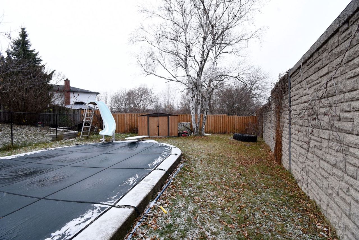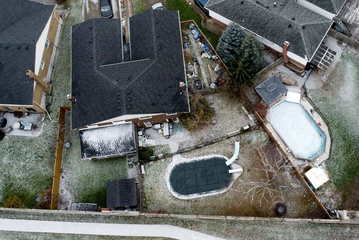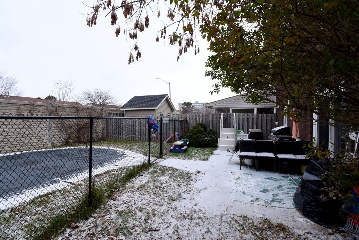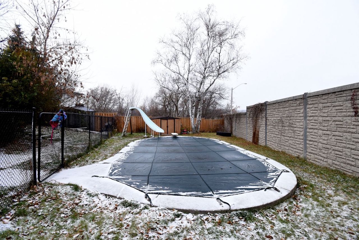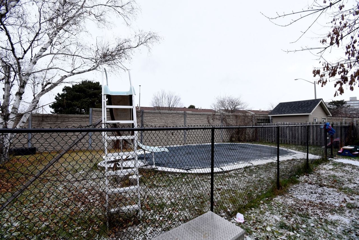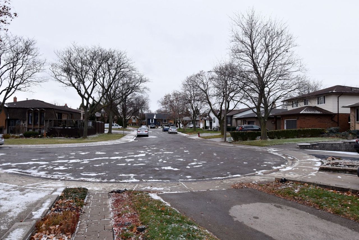- Ontario
- Hamilton
64 Brookstream Crt
SoldCAD$xxx,xxx
CAD$649,997 Asking price
64 Brookstream CourtHamilton, Ontario, L8K6J2
Sold
3+221(0+2)| 1100-1500 sqft
Listing information last updated on Wed Feb 28 2024 15:54:25 GMT-0500 (Eastern Standard Time)

Open Map
Log in to view more information
Go To LoginSummary
IDX7329318
StatusSold
Ownership TypeFreehold
Possession30-59 Days
Brokered ByRE/MAX ESCARPMENT REALTY INC.
TypeResidential Bungalow,House,Semi-Detached
Age 31-50
Lot Size21.42 * 138.32 Feet
Land Size2962.81 ft²
Square Footage1100-1500 sqft
RoomsBed:3+2,Kitchen:2,Bath:2
Virtual Tour
Detail
Building
Bathroom Total2
Bedrooms Total5
Bedrooms Above Ground3
Bedrooms Below Ground2
Architectural StyleRaised bungalow
Basement DevelopmentFinished
Basement TypeFull (Finished)
Construction Style AttachmentSemi-detached
Cooling TypeCentral air conditioning
Exterior FinishAluminum siding,Brick
Fireplace PresentTrue
Heating FuelNatural gas
Heating TypeForced air
Size Interior
Stories Total1
TypeHouse
Architectural StyleBungalow-Raised
FireplaceYes
Property FeaturesGolf,Hospital,Library,Part Cleared,Place Of Worship,School
Rooms Above Grade6
Heat SourceGas
Heat TypeForced Air
WaterMunicipal
Land
Size Total Text21.42 x 138.32 FT
Acreagefalse
AmenitiesHospital,Place of Worship,Schools
Size Irregular21.42 x 138.32 FT
Attached Garage
Other
Surrounding
Ammenities Near ByHospital,Place of Worship,Schools
Location DescriptionURBAN
Other
FeaturesPartially cleared
Internet Entire Listing DisplayYes
SewerSewer
BasementFinished,Full
PoolInground
FireplaceY
A/CCentral Air
HeatingForced Air
ExposureS
Remarks
Unique layout raised bungalow and walkout . Finished lower level as in-law or rental suite with separate entrance located in a great neighborhood nestled and surrounded by scenic treed setting and over 2200 sq ft of living space. Seconds from the Red Hill express way to major Hwys and near all amenities. Perfect for the first time buyer or investor. Perfect for 2 parties to buy together to get into the market. Looking for good value! Private in-ground pool and pool equipment was fully functional in the summer. Your opportunity is here.
The listing data is provided under copyright by the Toronto Real Estate Board.
The listing data is deemed reliable but is not guaranteed accurate by the Toronto Real Estate Board nor RealMaster.
Location
Province:
Ontario
City:
Hamilton
Community:
Red Hill 07.01.1470
Crossroad:
Glen Vista Drive/Greenhill Ave
Room
Room
Level
Length
Width
Area
Family Room
Basement
23.59
12.50
294.87
Bedroom
Basement
14.99
6.56
98.38
Bedroom
Basement
13.68
7.51
102.79
Kitchen
Basement
9.68
9.51
92.09
Laundry
Basement
NaN
Living Room
Second
19.00
9.84
186.97
Dining Room
Second
10.01
7.74
77.48
Kitchen
Second
15.58
8.07
125.78
Laundry
Second
NaN
Bedroom
Second
10.01
8.01
80.11
Bedroom
Second
11.58
11.68
135.27
Primary Bedroom
Second
13.85
11.68
161.71
School Info
Private SchoolsK-8 Grades Only
Sir Wilfrid Laurier
70 Albright Rd, Hamilton0.905 km
ElementaryMiddleEnglish
9-12 Grades Only
Glendale Secondary
145 Rainbow Dr, Hamilton1.764 km
SecondaryEnglish
K-8 Grades Only
St. Luke Catholic Elementary School
345 Albright Rd, Hamilton0.328 km
ElementaryMiddleEnglish
9-12 Grades Only
Bishop Ryan
1824 Rymal Rd E, Hannon4.164 km
SecondaryEnglish
11-12 Grades Only
Westdale Secondary School
700 Main St W, Hamilton9.527 km
Secondary
1-5 Grades Only
Parkdale
139 Parkdale Ave N, Hamilton2.684 km
ElementaryFrench Immersion Program
6-8 Grades Only
W. H. Ballard
801 Dunsmure Rd, Hamilton2.713 km
MiddleFrench Immersion Program
9-12 Grades Only
Sherwood
75 Palmer Rd, Hamilton3.373 km
SecondaryFrench Immersion Program
K-8 Grades Only
St. Eugene Catholic Elementary School
120 Parkdale Ave S, Hamilton1.855 km
ElementaryMiddleFrench Immersion Program
9-12 Grades Only
Cathedral High School
30 Wentworth St N, Hamilton5.612 km
SecondaryFrench Immersion Program
Book Viewing
Your feedback has been submitted.
Submission Failed! Please check your input and try again or contact us

