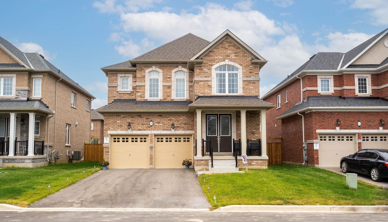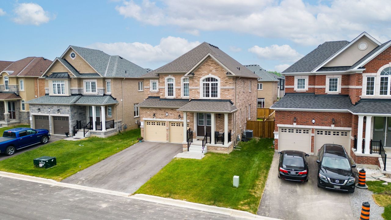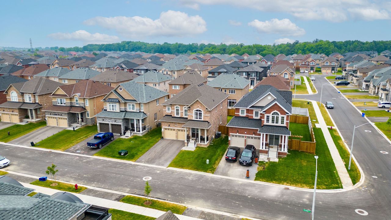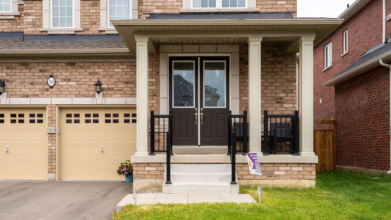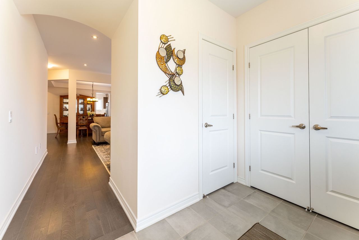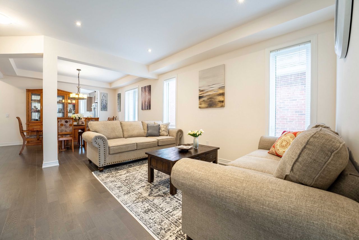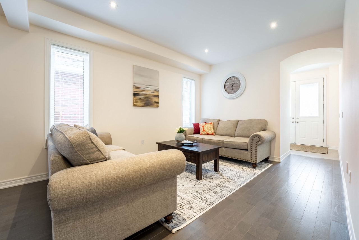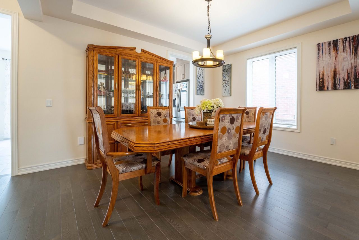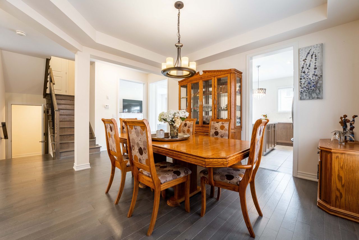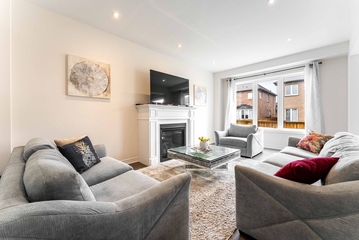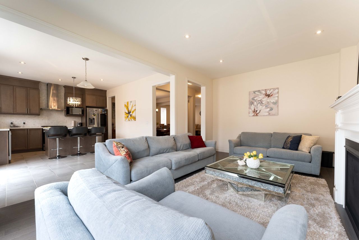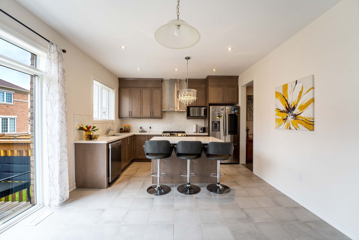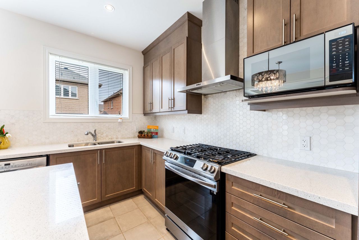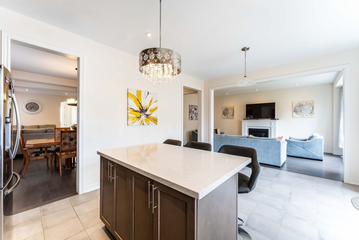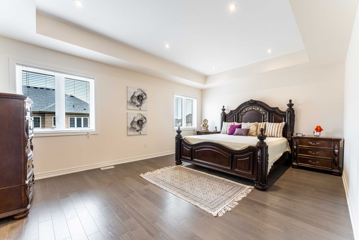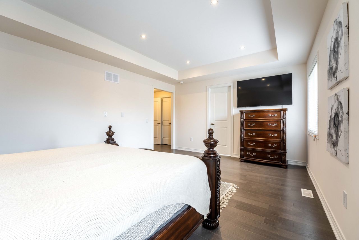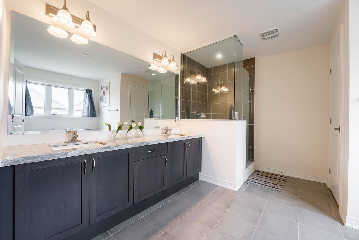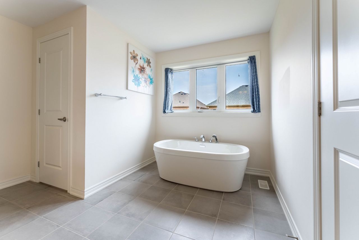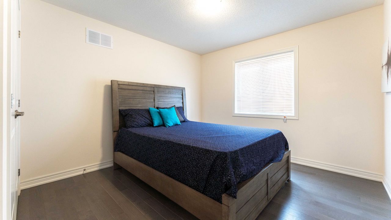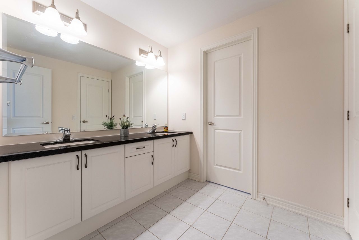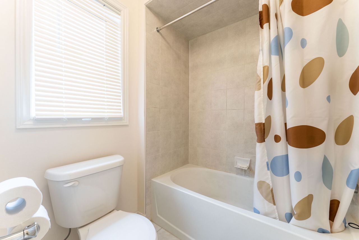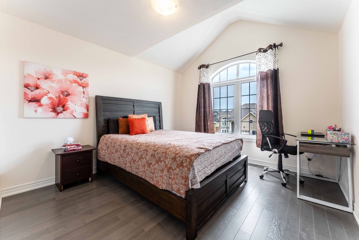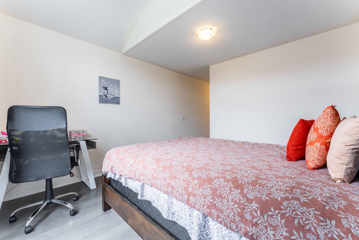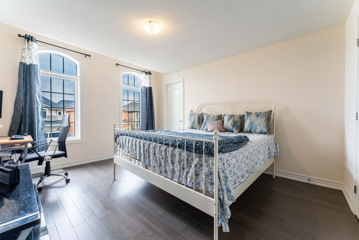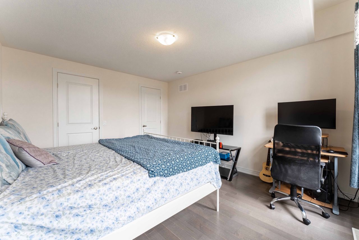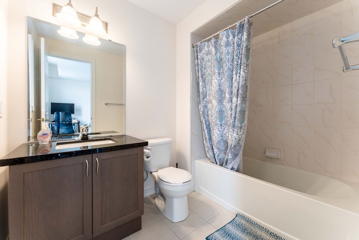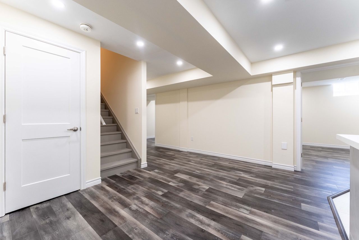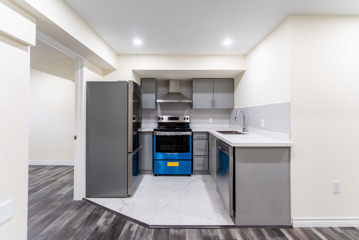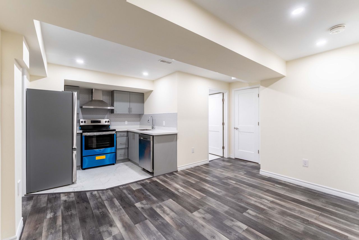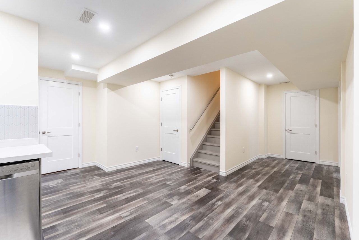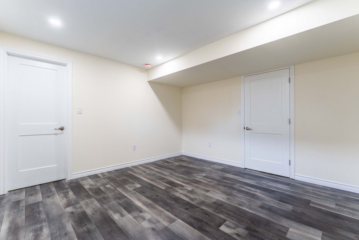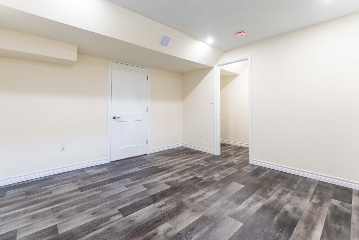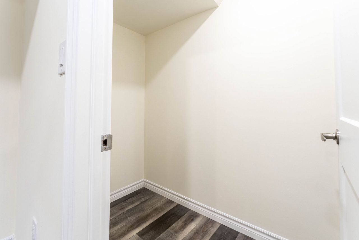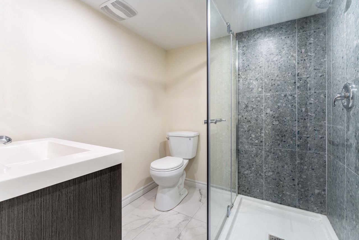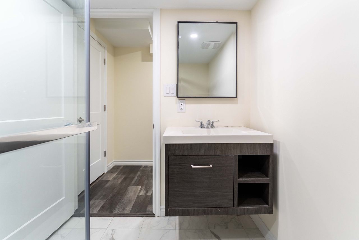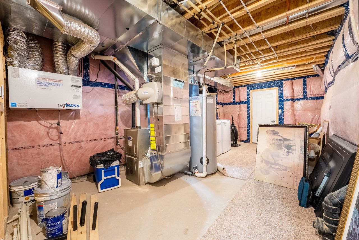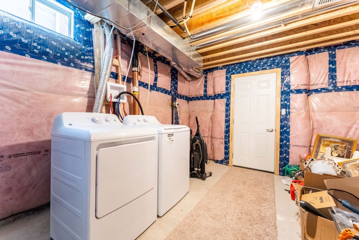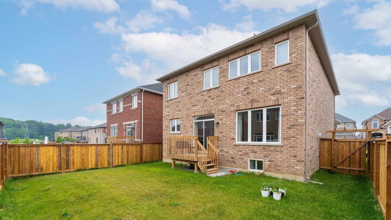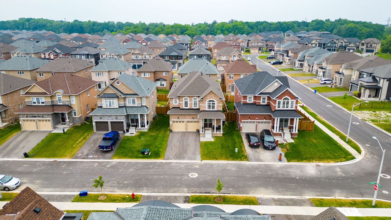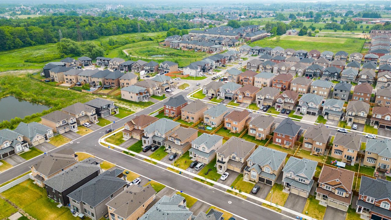- Ontario
- Hamilton
59 Findlay Dr
CAD$1,689,990
CAD$1,689,990 Asking price
59 Findlay DriveHamilton, Ontario, L9G3K9
Delisted · Terminated ·
4+254(2+2)
Listing information last updated on Fri Jun 16 2023 19:37:48 GMT-0400 (Eastern Daylight Time)

Open Map
Log in to view more information
Go To LoginSummary
IDX6130760
StatusTerminated
Ownership TypeFreehold
PossessionFlexable
Brokered ByRE/MAX MILLENNIUM REAL ESTATE
TypeResidential House,Detached
Age 0-5
Lot Size44.94 * 97.83 Feet
Land Size4396.48 ft²
RoomsBed:4+2,Kitchen:2,Bath:5
Parking2 (4) Attached +2
Virtual Tour
Detail
Building
Bathroom Total5
Bedrooms Total6
Bedrooms Above Ground4
Bedrooms Below Ground2
Basement DevelopmentFinished
Basement TypeFull (Finished)
Construction Style AttachmentDetached
Cooling TypeCentral air conditioning
Exterior FinishBrick
Fireplace PresentTrue
Heating FuelNatural gas
Heating TypeForced air
Size Interior
Stories Total2
TypeHouse
Architectural Style2-Storey
FireplaceYes
Rooms Above Grade11
Heat SourceGas
Heat TypeForced Air
WaterMunicipal
Land
Size Total Text44.94 x 97.83 FT
Acreagefalse
Size Irregular44.94 x 97.83 FT
Parking
Parking FeaturesPrivate
Other
Den FamilyroomYes
Internet Entire Listing DisplayYes
SewerSewer
BasementFinished,Full
PoolNone
FireplaceY
A/CCentral Air
HeatingForced Air
ExposureS
Remarks
Welcome To This Home Situated In The "Desirable" Tiffany Hills Of Meadowlands Ancaster Prime Location Within Minutes To Highway Access, Schools, Parks, Recreation Centre,Costco And Shopping Centre. This Carpet Free House features Lots of Upgrades. Double Door Entrance Welcomes With Hardwood Floor, 9 Ft Ceilings, Upgraded Light Fixtures, Countertops, Stainless Appl Are Just A Few Things That Make This Home So Incredible. Main Floor Has Powder Room, An Open Concept Living Room And Dining Room. Beautiful Kitchen With Granite Counters And Amazing Large Centre Island Extended To The Dinette Open To The Family Room With A Gas Fireplace.The Upper Level Features 4 Bedroom and 3 Full Wash With 4PCS Ensuite And Separate Laundry Room. Finished Comes With 2 Bedrooms, 1 Full Washroom, Kitchen And Separate Laundry Room.Separate Entrance Can Be Easily Made For The Basement. Fully Fenced Backyard - Safe For Children And Perfect For Privacy. Truly A Pleasure To View!! Pride Of Ownership Is Evident.
The listing data is provided under copyright by the Toronto Real Estate Board.
The listing data is deemed reliable but is not guaranteed accurate by the Toronto Real Estate Board nor RealMaster.
Location
Province:
Ontario
City:
Hamilton
Community:
Ancaster 07.01.0100
Crossroad:
RAYMOND ROAD TO WHITTINGTON DR
Room
Room
Level
Length
Width
Area
Family
Main
19.19
11.58
222.28
Living
Main
13.98
11.58
161.87
Breakfast
Main
12.99
9.97
129.58
Kitchen
Main
12.99
7.97
103.58
Dining
Main
12.99
11.98
155.58
Br
2nd
17.78
12.99
231.03
2nd Br
2nd
10.99
10.99
120.80
3rd Br
2nd
11.98
10.99
131.62
4th Br
2nd
14.17
11.98
169.73
School Info
Private SchoolsK-8 Grades Only
Tiffany Hills
255 Raymond Rd, Ancaster0.348 km
ElementaryMiddleEnglish
9-12 Grades Only
Ancaster High School
374 Jerseyville Rd W, Ancaster5.87 km
SecondaryEnglish
K-8 Grades Only
Immaculate Conception
470 Kitty Murray Ln, Ancaster1.864 km
ElementaryMiddleEnglish
9-12 Grades Only
Bishop Tonnos
100 Panabaker Dr, Ancaster5.265 km
SecondaryEnglish
11-12 Grades Only
Ancaster High School
374 Jerseyville Rd W, Ancaster5.87 km
Secondary
1-8 Grades Only
Frank Panabaker Elementary School
295 Nakoma Rd, Ancaster4.908 km
ElementaryMiddleFrench Immersion Program
9-12 Grades Only
Sherwood
75 Palmer Rd, Hamilton7.438 km
SecondaryFrench Immersion Program
K-6 Grades Only
St. Vincent De Paul Catholic Elementary School
295 Greencedar Dr, Hamilton1.241 km
ElementaryFrench Immersion Program
9-12 Grades Only
Cathedral High School
30 Wentworth St N, Hamilton8.093 km
SecondaryFrench Immersion Program
Book Viewing
Your feedback has been submitted.
Submission Failed! Please check your input and try again or contact us

