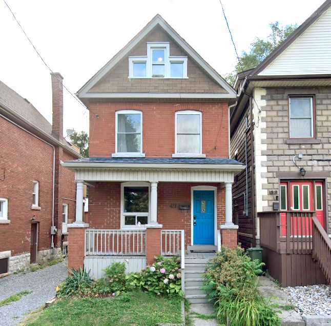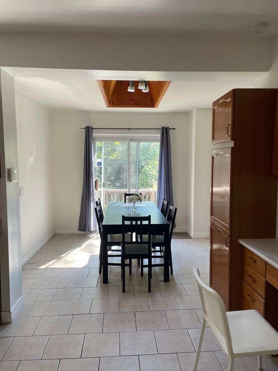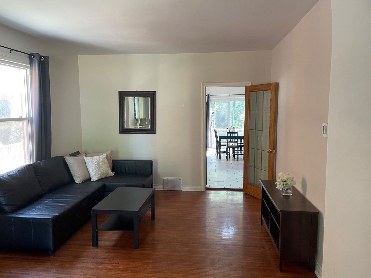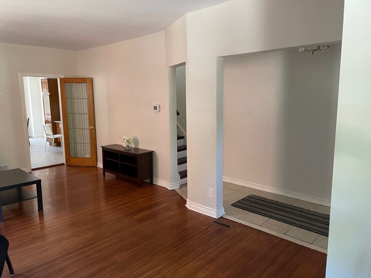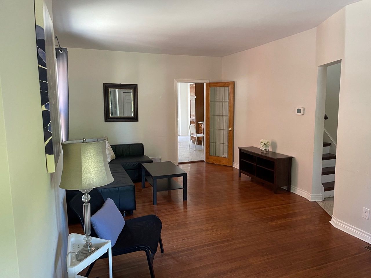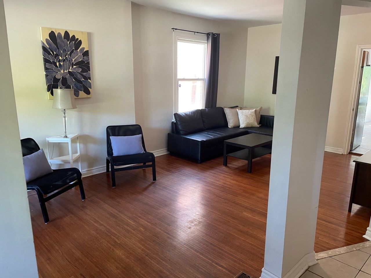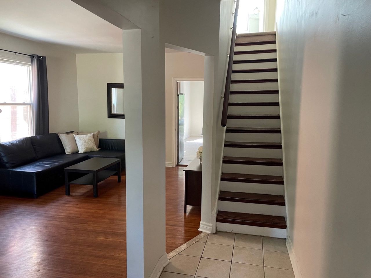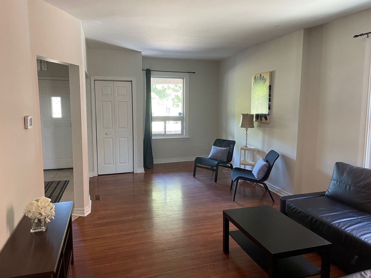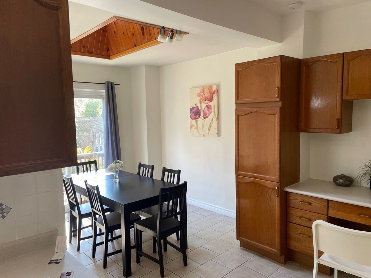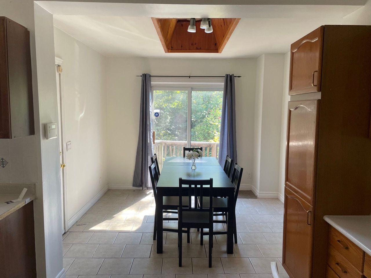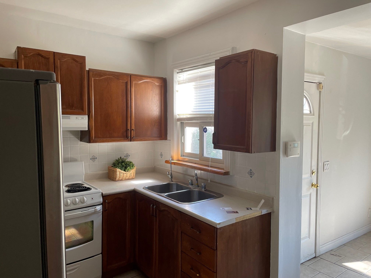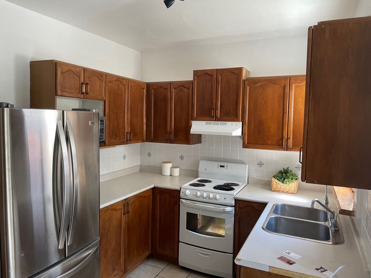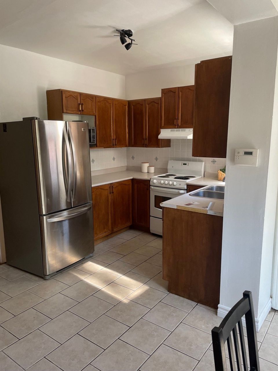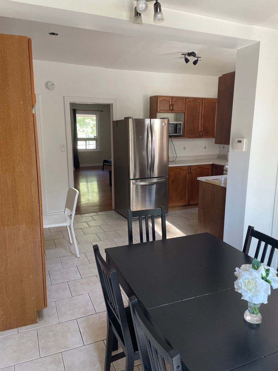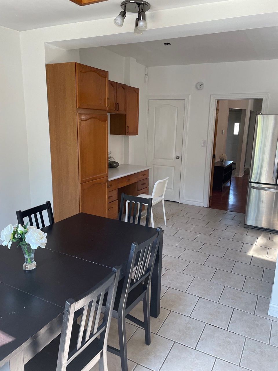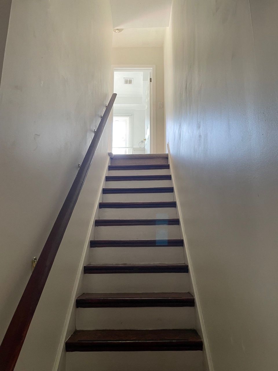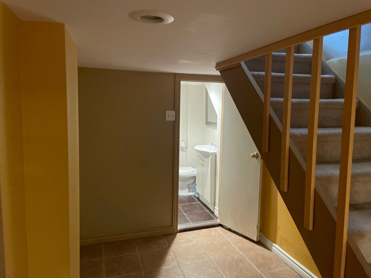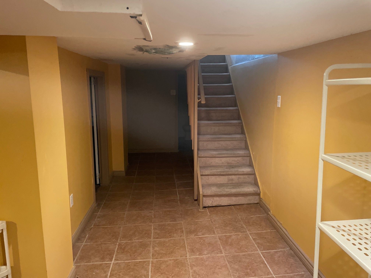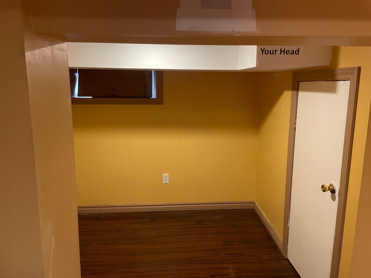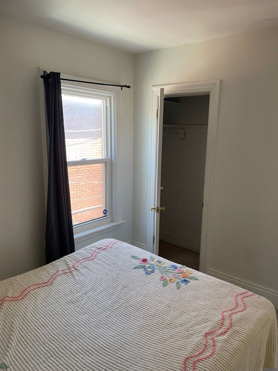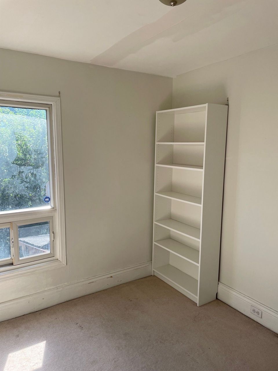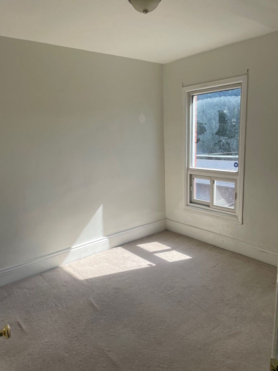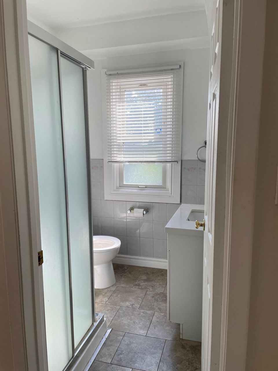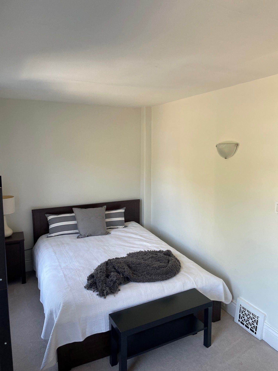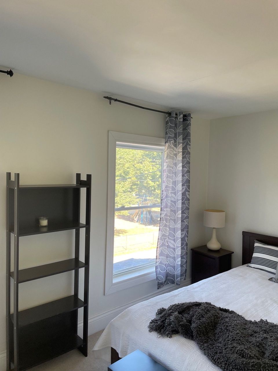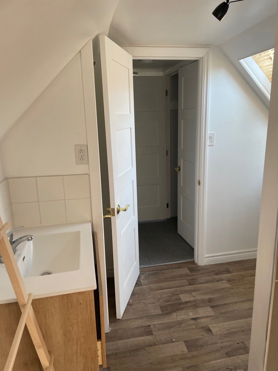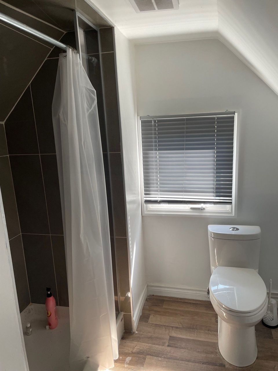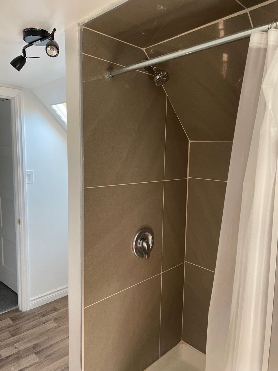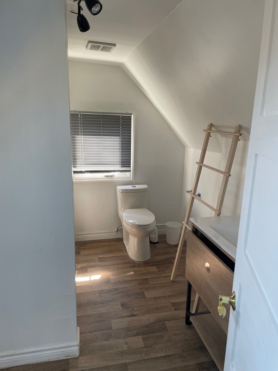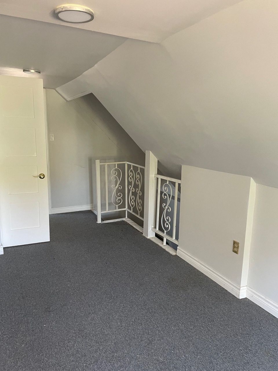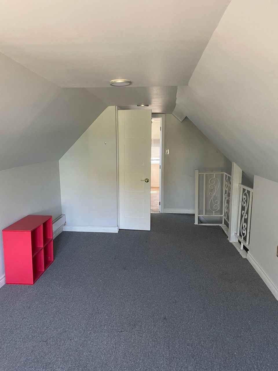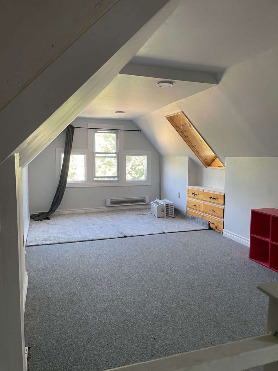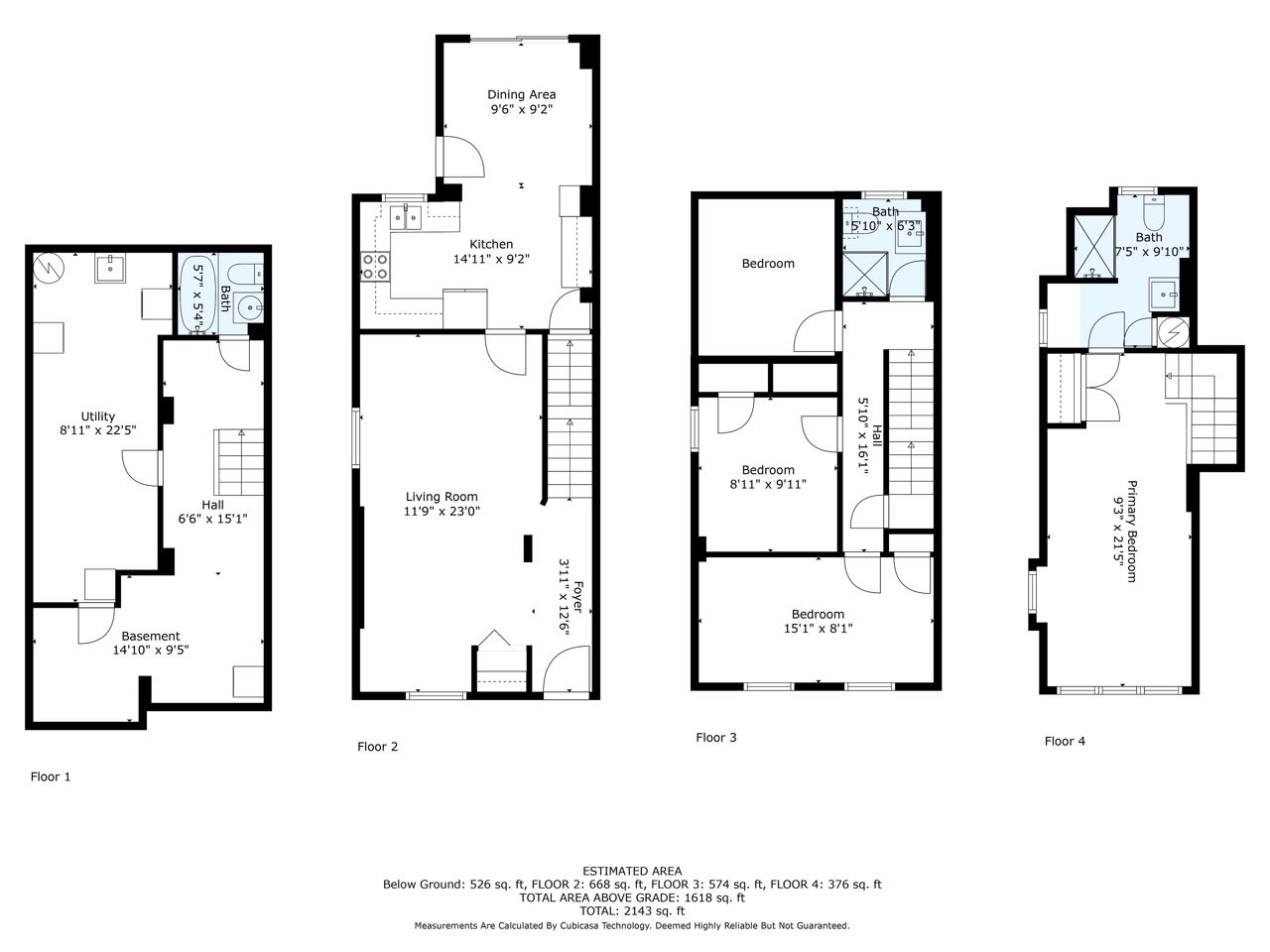- Ontario
- Hamilton
49 Myrtle Ave
CAD$699,900
CAD$699,900 Asking price
49 Myrtle AvenueHamilton, Ontario, L8M2E8
Delisted · Expired ·
430(0)
Listing information last updated on Mon Sep 11 2023 01:15:34 GMT-0400 (Eastern Daylight Time)

Open Map
Log in to view more information
Go To LoginSummary
IDX6132020
StatusExpired
Ownership TypeFreehold
PossessionTBD
Brokered ByROYAL LEPAGE BURLOAK REAL ESTATE SERVICES
TypeResidential House,Detached
Age 100+
Lot Size23.17 * 95 Feet
Land Size2201.15 ft²
RoomsBed:4,Kitchen:1,Bath:3
Virtual Tour
Detail
Building
Bathroom Total3
Bedrooms Total4
Bedrooms Above Ground4
AppliancesDryer,Microwave,Refrigerator,Stove,Washer,Window Coverings
Basement DevelopmentPartially finished
Basement TypeFull (Partially finished)
Construction Style AttachmentDetached
Exterior FinishBrick
Fireplace PresentFalse
Foundation TypeBlock
Half Bath Total0
Heating FuelNatural gas
Heating TypeForced air
Size Exterior1618 sqft
Size Interior1618 sqft
Stories Total2.5
TypeHouse
Utility WaterMunicipal water
Architectural Style2 1/2 Storey
Property FeaturesPark,School,School Bus Route
Rooms Above Grade7
Heat SourceGas
Heat TypeForced Air
WaterMunicipal
Land
Size Total Text23.17 x 95|under 1/2 acre
Acreagefalse
SewerMunicipal sewage system
Soil TypeClay
Size Irregular23.17 x 95
Lot Size Range Acres< .50
Attached Garage
No Garage
Surrounding
Location DescriptionURBAN
Other
FeaturesNo Driveway
Internet Entire Listing DisplayYes
SewerSewer
BasementFull,Partial Basement
PoolNone
FireplaceN
A/CNone
HeatingForced Air
ExposureE
Remarks
Century home located in the St. Clair/Blakeley neighborhood of Hamilton! Situated just steps away from shopping, restaurants, trails, and parks. This ideal location directly across from the lovely Myrtle Park allows you to watch your kids play in the park. With 3 bedrooms and a large, spacious lof that can be utilized as a home office or studio. Natural light floods in through the abundance of large windows on all three floors, creating a bright and inviting atmosphere. The hardwood floors on the stairs and in the living/dining room add elegance. Various transit routes are just a minute away. Outdoor enthusiasts will appreciate the proximity to the scenic Bruce Trail and Escarpment Stairs, perfect for hiking and enjoying nature. Additionally, the community center and pool are only a 3-minute drive away, offering convenient recreational options for the whole family.
The listing data is provided under copyright by the Toronto Real Estate Board.
The listing data is deemed reliable but is not guaranteed accurate by the Toronto Real Estate Board nor RealMaster.
Location
Province:
Ontario
City:
Hamilton
Community:
St. Clair 07.01.1290
Crossroad:
Main Street and Delaware Ave
Room
Room
Level
Length
Width
Area
Foyer
Main
12.50
3.90
48.80
Living
Main
23.00
11.75
270.13
Kitchen
Main
14.90
9.15
136.34
Dining
Main
9.48
9.15
86.79
Br
2nd
NaN
Br
2nd
9.91
8.89
88.09
Br
2nd
15.06
8.07
121.54
Prim Bdrm
3rd
21.39
9.22
197.21
Other
Lower
14.83
9.22
136.71
Utility
Lower
22.41
8.89
199.23
School Info
Private SchoolsK-8 Grades Only
Queen Victoria
166 Forest Ave, Hamilton1.351 km
ElementaryMiddleEnglish
9-12 Grades Only
Bernie Custis Secondary
1055 King St E, Hamilton1.42 km
SecondaryEnglish
K-8 Grades Only
St. Patrick Catholic Elementary School
20 East Ave S, Hamilton0.995 km
ElementaryMiddleEnglish
9-12 Grades Only
Cathedral High School
30 Wentworth St N, Hamilton0.537 km
SecondaryEnglish
11-12 Grades Only
Westdale Secondary School
700 Main St W, Hamilton4.449 km
Secondary
1-8 Grades Only
Bennetto
47 Simcoe St E, Hamilton2.402 km
ElementaryMiddleFrench Immersion Program
9-12 Grades Only
Sherwood
75 Palmer Rd, Hamilton3.661 km
SecondaryFrench Immersion Program
K-8 Grades Only
St. Joseph Catholic Elementary School
270 Locke St S, Hamilton3.182 km
ElementaryMiddleFrench Immersion Program
9-12 Grades Only
Cathedral High School
30 Wentworth St N, Hamilton0.537 km
SecondaryFrench Immersion Program
Book Viewing
Your feedback has been submitted.
Submission Failed! Please check your input and try again or contact us

