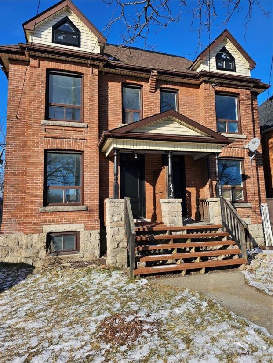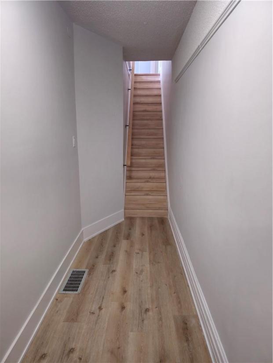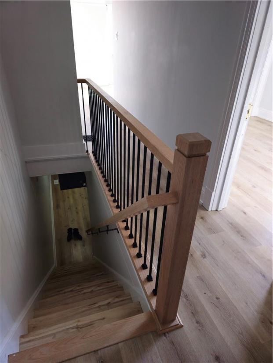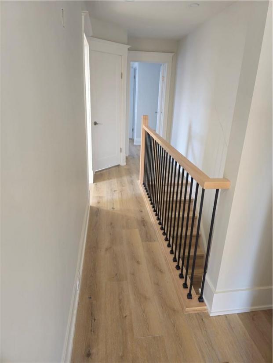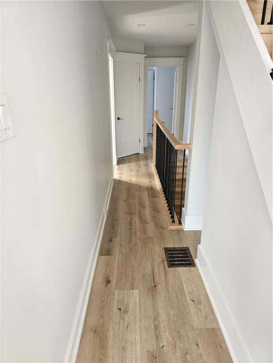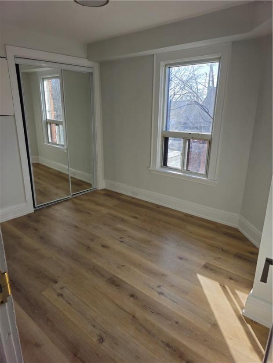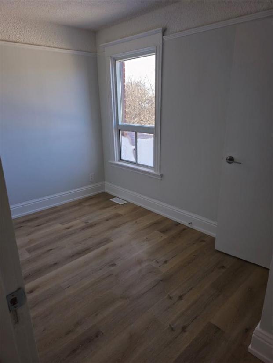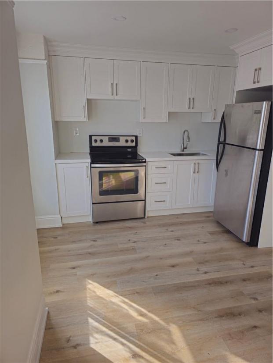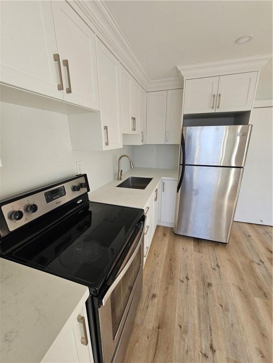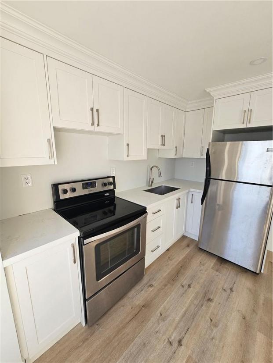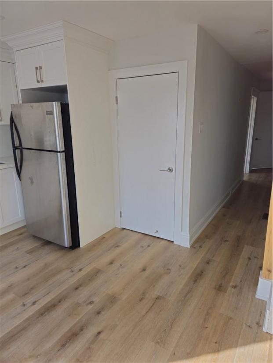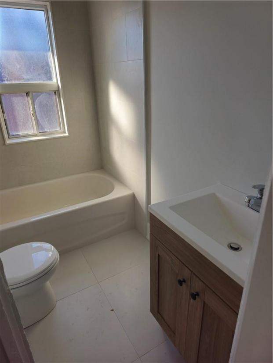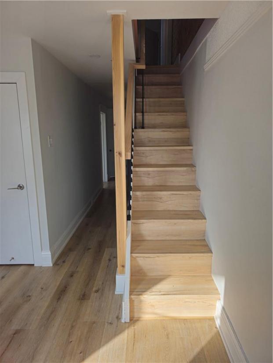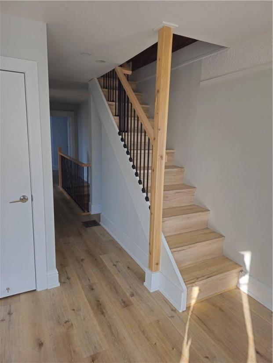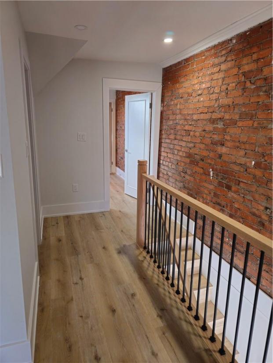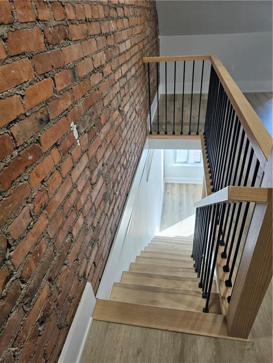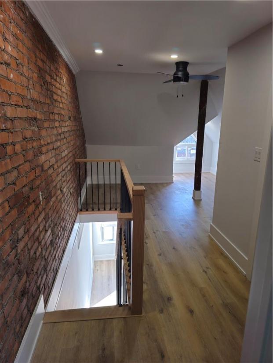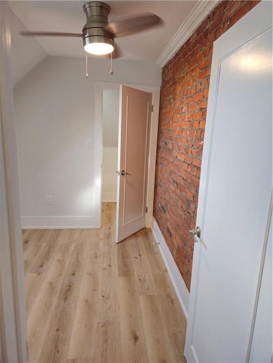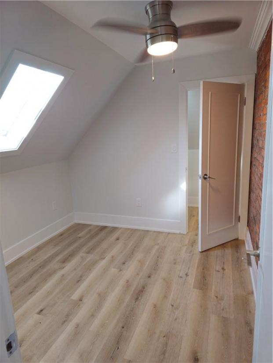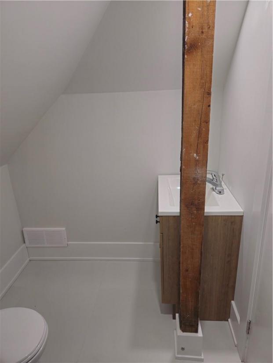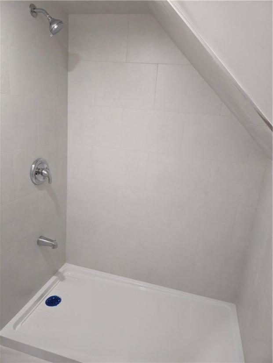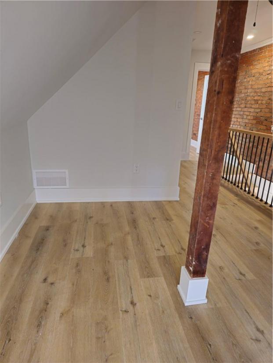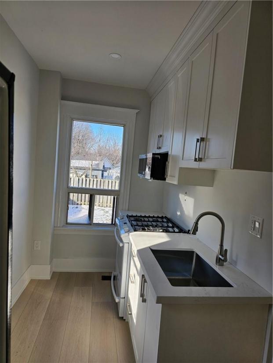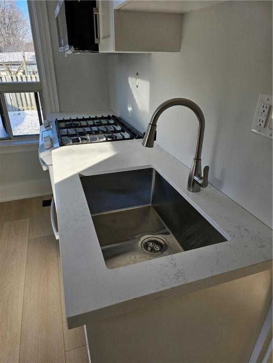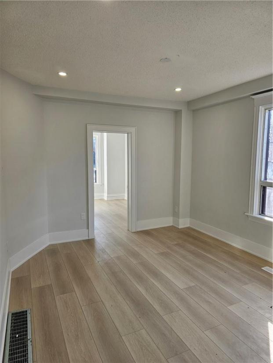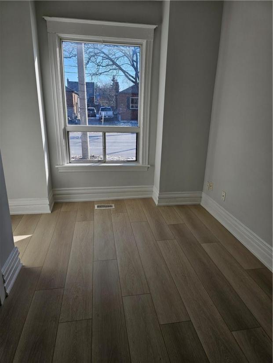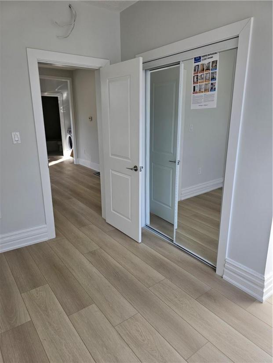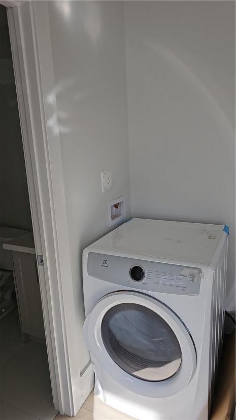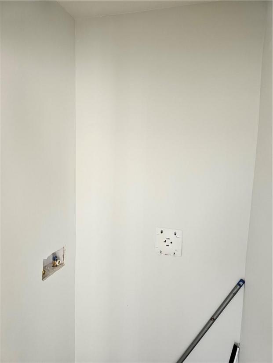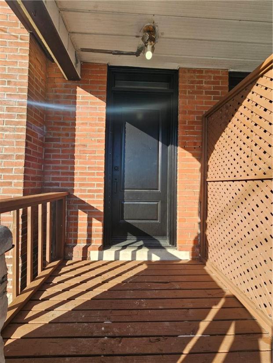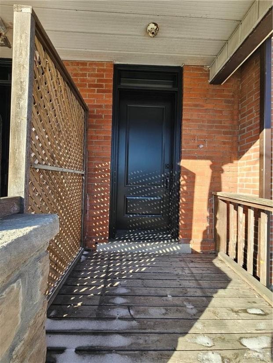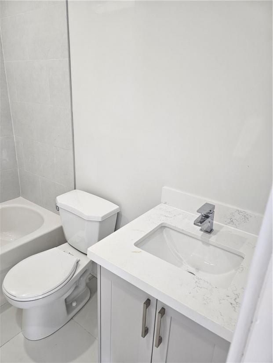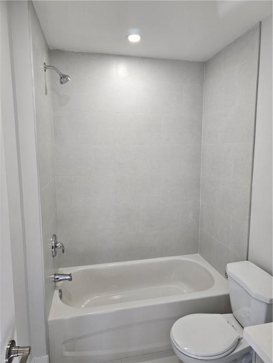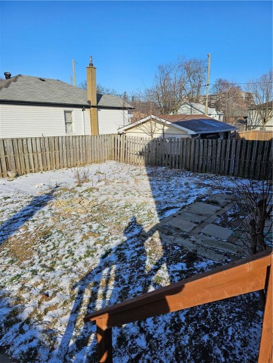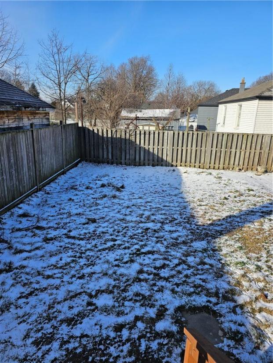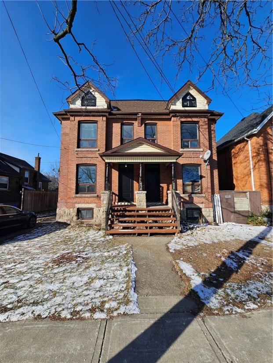- Ontario
- Hamilton
452-454 Upper Wellington St
CAD$1,299,000 Sale
452-454 Upper Wellington StHamilton, Ontario, L9A3P4
632| 1000 sqft

Open Map
Log in to view more information
Go To LoginSummary
IDH4183096
StatusCurrent Listing
Ownership TypeFreehold
TypeResidential House,Semi-Detached
RoomsBed:6,Bath:3
Square Footage1000 sqft
Lot Size49.48 * 100.04 undefined 49.48 x 100.04
Land Size49.48 x 100.04|under 1/2 acre
Age
Listing Courtesy ofRoyal LePage State Realty
Detail
Building
Bathroom Total3
Bedrooms Total6
Bedrooms Above Ground6
AppliancesDryer,Refrigerator,Stove,Washer
Basement DevelopmentUnfinished
Construction Style AttachmentSemi-detached
Exterior FinishBrick
Fireplace PresentFalse
Half Bath Total0
Heating FuelNatural gas
Heating TypeForced air
Size Exterior1000 sqft
Size Interior1000 sqft
Stories Total2
Utility WaterMunicipal water
Basement
Basement TypeFull (Unfinished)
Land
Size Total Text49.48 x 100.04|under 1/2 acre
Acreagefalse
AmenitiesHospital,Public Transit,Schools
SewerMunicipal sewage system
Size Irregular49.48 x 100.04
Surrounding
Ammenities Near ByHospital,Public Transit,Schools
Other
Equipment TypeWater Heater
Rental Equipment TypeWater Heater
FeaturesPark setting,Park/reserve,In-Law Suite
BasementUnfinished,Full (Unfinished)
FireplaceFalse
HeatingForced air
Remarks
Investor's Dream! Seize the chance to own a truly unique investment, situated in a highly desirable Hamilton Mountain location. These two semi-detached, solid brick, century homes offer immense potential for investors. One, of the semi-detached homes has undergone a complete renovation, providing a ready-to-go income-generating unit. The adjacent property is a blank canvas, awaiting customization and presenting an excellent opportunity for an investor with a vision, potential of transforming it into a profitable 4-Plex. With separate entrances, both units ensure privacy and convenience. The spacious yards enhance the appeal of this investment. Whether you're looking for immediate returns or a long-term investment plan, this property is a must-see! Close to all amenities, schools, parks, and easy access to transportation routes. Act fast and transform these century homes into profit powerhouses. Book your viewing today! (id:22211)
The listing data above is provided under copyright by the Canada Real Estate Association.
The listing data is deemed reliable but is not guaranteed accurate by Canada Real Estate Association nor RealMaster.
MLS®, REALTOR® & associated logos are trademarks of The Canadian Real Estate Association.
Location
Province:
Ontario
City:
Hamilton
Community:
Greeningdon
Room
Room
Level
Length
Width
Area
4pc Bathroom
Second
NaN
Measurements not available
Bedroom
Second
3.56
2.11
7.51
11' 8'' x 6' 11''
Bedroom
Second
2.67
3.33
8.89
8' 9'' x 10' 11''
Living/Dining
Second
3.33
4.45
14.82
10' 11'' x 14' 7''
Bedroom
Second
3.66
2.67
9.77
12' 0'' x 8' 9''
Bedroom
Second
4.45
3.33
14.82
14' 7'' x 10' 11''
3pc Bathroom
Third
NaN
Measurements not available
Living
Third
4.27
3.81
16.27
14' '' x 12' 6''
Bedroom
Third
2.74
2.90
7.95
9' '' x 9' 6''
Kitchen
Ground
1.88
2.90
5.45
6' 2'' x 9' 6''
Bedroom
Ground
2.97
3.07
9.12
9' 9'' x 10' 1''
Living
Ground
3.35
3.56
11.93
11' '' x 11' 8''
4pc Bathroom
Ground
NaN
Measurements not available
Kitchen
Ground
3.56
3.73
13.28
11' 8'' x 12' 3''
Dining
Ground
3.00
3.61
10.83
9' 10'' x 11' 10''
Living
Ground
3.51
4.04
14.18
11' 6'' x 13' 3''
School Info
Private SchoolsK-8 Grades Only
Ridgemount
65 Hester St, Hamilton0.518 km
ElementaryMiddleEnglish
9-12 Grades Only
Sir Allan Macnab
145 Magnolia Dr, Hamilton3.992 km
SecondaryEnglish
11-12 Grades Only
Ancaster High School
374 Jerseyville Rd W, Ancaster10.651 km
SecondaryEnglish
K-8 Grades Only
St. Michael Catholic Elementary School
135 Hester St, Hamilton0.207 km
ElementaryMiddleEnglish
9-12 Grades Only
St. Thomas More Catholic Secondary School
1045 Upper Paradise Rd, Hamilton3.82 km
SecondaryEnglish
1-8 Grades Only
Norwood Park
165 Terrace Dr, Hamilton0.855 km
ElementaryMiddleFrench Immersion Program
9-12 Grades Only
Sherwood
75 Palmer Rd, Hamilton2.796 km
SecondaryFrench Immersion Program
K-8 Grades Only
Sts. Peter And Paul Catholic Elementary School
49 Fennell Ave E, Hamilton1.639 km
ElementaryMiddleFrench Immersion Program
9-12 Grades Only
Cathedral High School
30 Wentworth St N, Hamilton3.993 km
SecondaryFrench Immersion Program
Book Viewing
Your feedback has been submitted.
Submission Failed! Please check your input and try again or contact us

