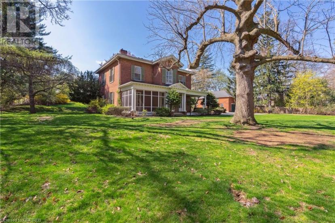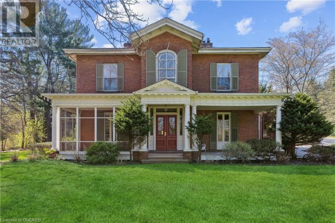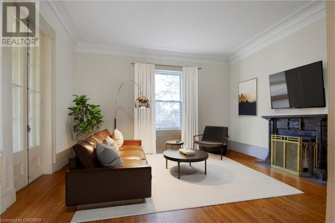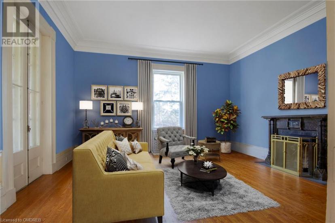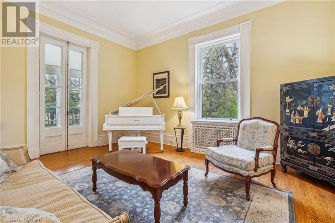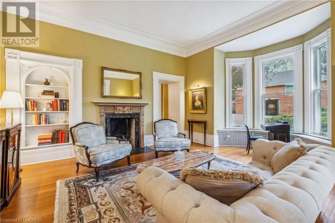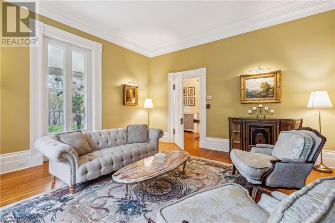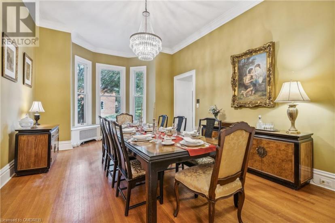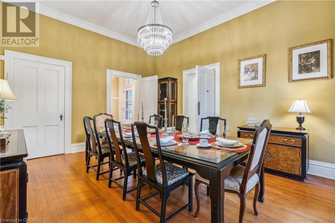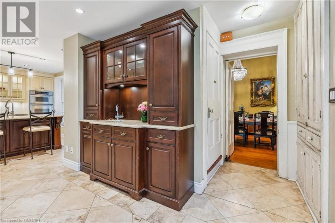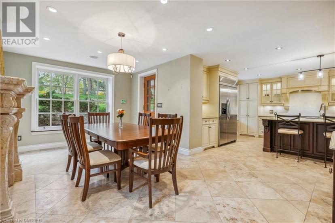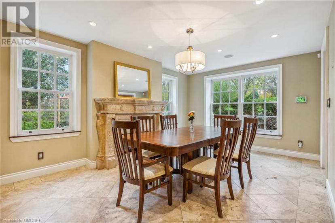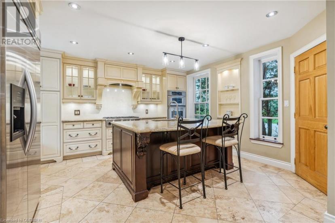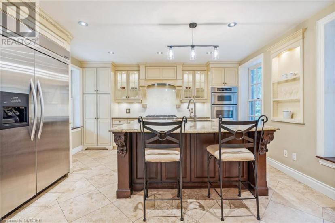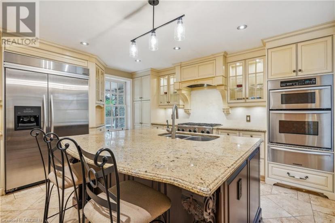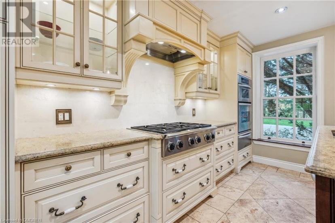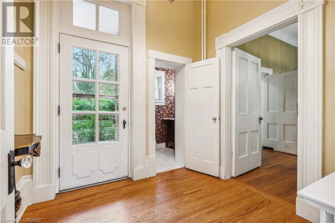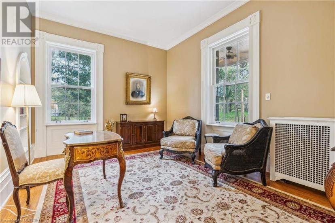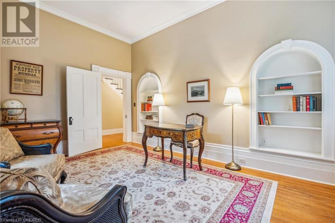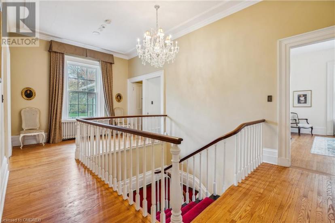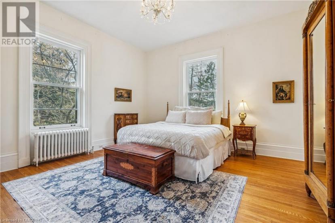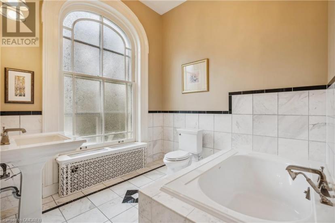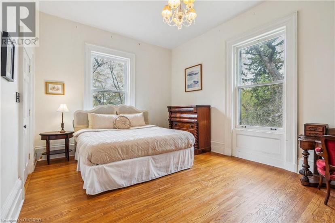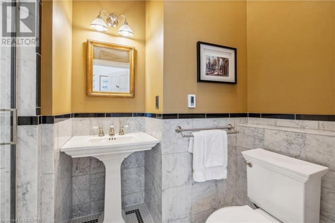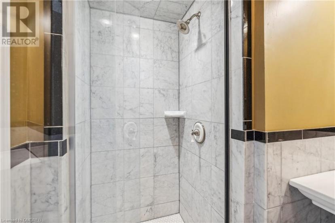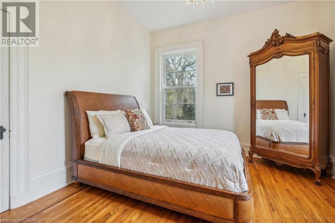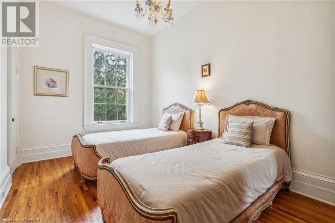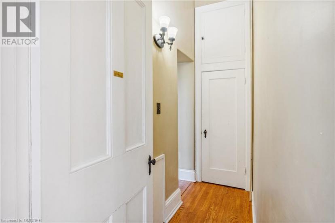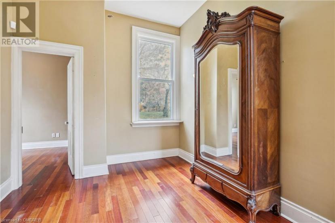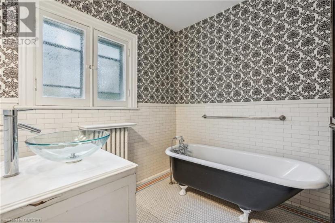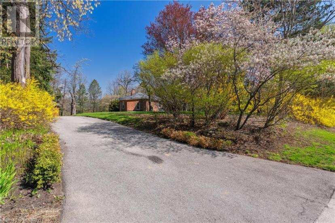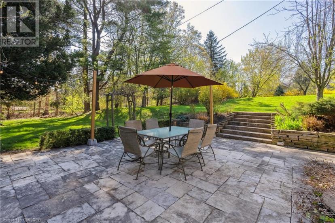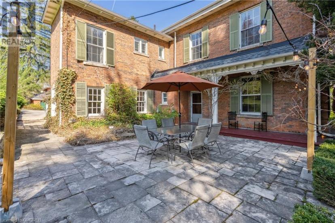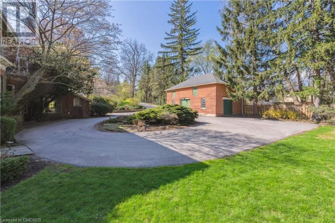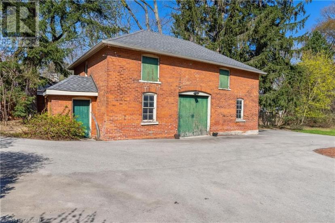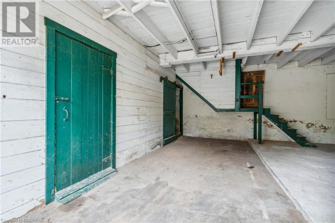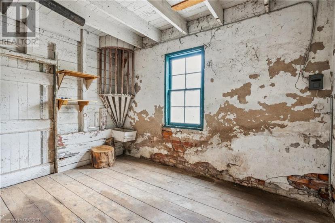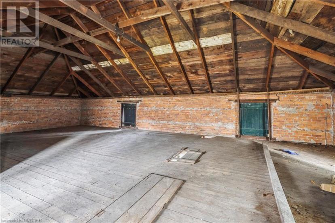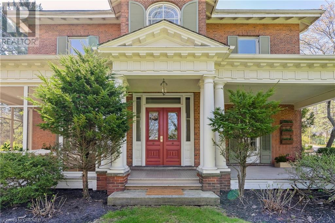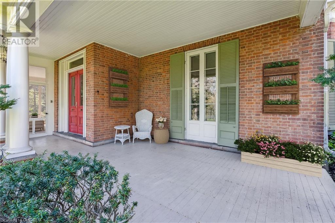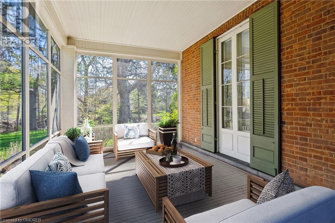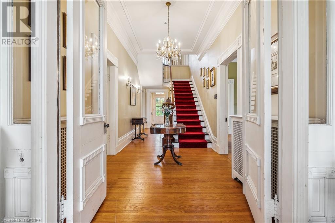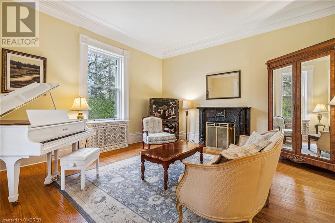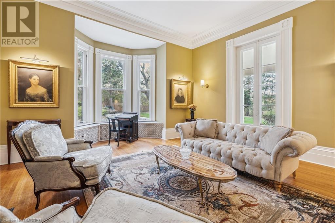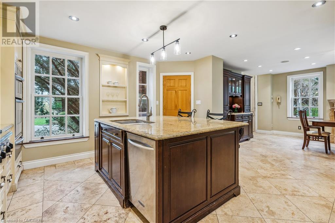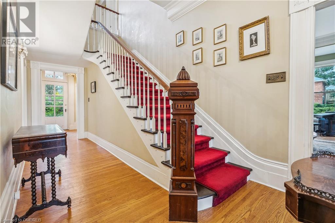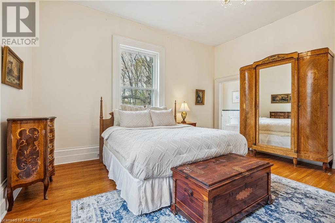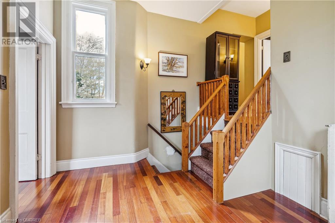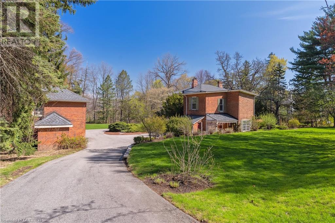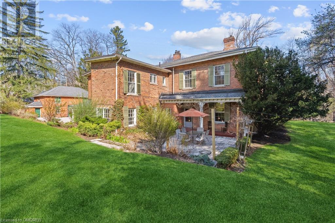- Ontario
- Hamilton
30 South St W
CAD$2,999,000 Sale
30 South St WHamilton, Ontario, L9H4C5
658| 4600 sqft

Open Map
Log in to view more information
Go To LoginSummary
ID40515898
StatusCurrent Listing
Ownership TypeFreehold
TypeResidential House,Detached
RoomsBed:6,Bath:5
Square Footage4600 sqft
Lot Size1.28 * 1 ac 1.28
Land Size1.28 ac|1/2 - 1.99 acres
AgeConstructed Date: 1847
Listing Courtesy ofSotheby's International Realty Canada, Brokerage
Detail
Building
Bathroom Total5
Bedrooms Total6
Bedrooms Above Ground6
AppliancesDishwasher,Dryer,Oven - Built-In,Refrigerator,Washer,Range - Gas,Microwave Built-in
Basement DevelopmentUnfinished
Construction Style AttachmentDetached
Cooling TypeNone
Exterior FinishBrick
Fireplace PresentFalse
Fire ProtectionSecurity system
Foundation TypeStone
Half Bath Total2
Heating TypeIn Floor Heating,Hot water radiator heat
Size Interior4600 sqft
Stories Total2
Total Finished Area
Utility WaterMunicipal water
Basement
Basement TypePartial (Unfinished)
Land
Size Total1.28 ac|1/2 - 1.99 acres
Size Total Text1.28 ac|1/2 - 1.99 acres
Acreagetrue
AmenitiesPark
Landscape FeaturesLandscaped
SewerSanitary sewer
Size Irregular1.28
Surrounding
Ammenities Near ByPark
View TypeView of water
Other
Equipment TypeWater Heater
Rental Equipment TypeWater Heater
StructurePorch
FeaturesSouthern exposure,Paved driveway,Sump Pump
BasementUnfinished,Partial (Unfinished)
FireplaceFalse
HeatingIn Floor Heating,Hot water radiator heat
Remarks
Welcome to one of Hamilton's great historic estates! This magnificent home sits on an incredibly rare and private 1.28 acre landscaped lot overlooking downtown Dundas. Built in 1847, this home offers 4600 square feet of lavish living space above grade, enhanced by generous room sizes, huge windows and soaring 11' ceilings. Crown mouldings, 18 baseboards, inset bookcases, chandeliers, and gleaming hardwood floors further add to the rich character. The main entrance is bordered by a large covered porch that is partially screened in. Inside the double front doors, a grand staircase and entrance foyer anchor a classic centre hall floor plan. A conservatory/parlour and a formal living room adjoin the foyer, each with their own original French doors leading to the porch. The formal dining room comfortably seats eight, and connects to both the kitchen and the main entrance hall where a main floor powder room and stately office complete the floor. The eat-in kitchen has been renovated, and is equipped with heated floors, stone countertops, updated cabinetry, and stainless appliances, including a countertop gas range. The second floor stairway landing is truly awe-inspiring. Flooded by light from both the immense south-facing window and chandelier, this landing is bordered by four spacious principal bedrooms and a shared 3-piece washroom. The sprawling primary suite includes two closets and a stunning ensuite washroom with heated floor and soaker tub. Two additional rooms and another bathroom can be found down a hallway in the former butler quarters. Across the circular driveway from the principal residence, this spectacular estate includes a solid brick carriage house with one and a half storeys; ideal for converting to an additional dwelling unit, studio, or workshop. This remarkable estate is truly special and will make an amazing home for the right owners! (id:22211)
The listing data above is provided under copyright by the Canada Real Estate Association.
The listing data is deemed reliable but is not guaranteed accurate by Canada Real Estate Association nor RealMaster.
MLS®, REALTOR® & associated logos are trademarks of The Canadian Real Estate Association.
Location
Province:
Ontario
City:
Hamilton
Community:
Pleasant Valley
Room
Room
Level
Length
Width
Area
Bedroom
Second
4.67
2.51
11.72
15'4'' x 8'3''
Bedroom
Second
3.71
2.57
9.53
12'2'' x 8'5''
2pc Bathroom
Second
2.77
2.46
6.81
9'1'' x 8'1''
Other
Second
1.83
0.97
1.78
6'0'' x 3'2''
3pc Bathroom
Second
2.72
1.91
5.20
8'11'' x 6'3''
Bedroom
Second
3.89
3.71
14.43
12'9'' x 12'2''
Bedroom
Second
4.98
3.00
14.94
16'4'' x 9'10''
3pc Bathroom
Second
2.84
1.70
4.83
9'4'' x 5'7''
Bedroom
Second
5.31
3.89
20.66
17'5'' x 12'9''
Full bathroom
Second
2.69
2.95
7.94
8'10'' x 9'8''
Primary Bedroom
Second
4.98
4.93
24.55
16'4'' x 16'2''
Other
Bsmt
7.29
3.89
28.36
23'11'' x 12'9''
Storage
Bsmt
7.29
4.34
31.64
23'11'' x 14'3''
Breakfast
Main
7.21
4.11
29.63
23'8'' x 13'6''
Kitchen
Main
4.62
4.29
19.82
15'2'' x 14'1''
2pc Bathroom
Main
2.31
1.52
3.51
7'7'' x 4'12''
Office
Main
5.00
3.78
18.90
16'5'' x 12'5''
Dining
Main
6.20
4.09
25.36
20'4'' x 13'5''
Living
Main
6.20
6.02
37.32
20'4'' x 19'9''
Great
Main
5.31
5.00
26.55
17'5'' x 16'5''
School Info
Private SchoolsK-5 Grades Only
Dundana
23 Dundana Ave, Hamilton0.386 km
ElementaryEnglish
6-8 Grades Only
Sir William Osler
330 Governors Rd, Dundas2.545 km
MiddleEnglish
9-12 Grades Only
Dundas Valley Secondary
310 Governor's Rd, Dundas2.247 km
SecondaryEnglish
K-8 Grades Only
St. Augustine
25 Alma St, Dundas1.248 km
ElementaryMiddleEnglish
9-12 Grades Only
St. Mary Catholic Secondary School
200 Whitney Ave, Hamilton1.925 km
SecondaryEnglish
11-12 Grades Only
Westdale Secondary School
700 Main St W, Hamilton3.854 km
Secondary
1-5 Grades Only
Dundana
23 Dundana Ave, Hamilton0.386 km
ElementaryFrench Immersion Program
6-8 Grades Only
Sir William Osler
330 Governors Rd, Dundas2.545 km
MiddleFrench Immersion Program
9-12 Grades Only
Westdale Secondary School
700 Main St W, Hamilton3.854 km
SecondaryFrench Immersion Program
K-8 Grades Only
St. Joseph Catholic Elementary School
270 Locke St S, Hamilton5.049 km
ElementaryMiddleFrench Immersion Program
9-12 Grades Only
Cathedral High School
30 Wentworth St N, Hamilton8.204 km
SecondaryFrench Immersion Program
Book Viewing
Your feedback has been submitted.
Submission Failed! Please check your input and try again or contact us

