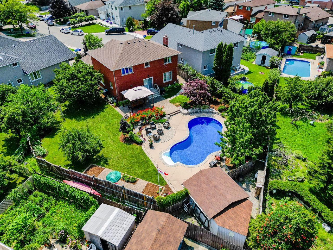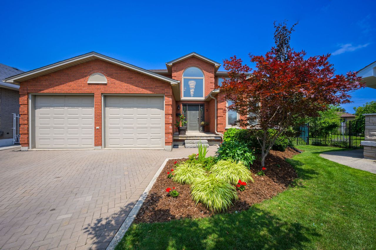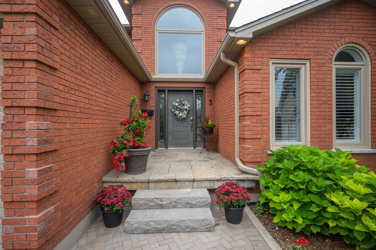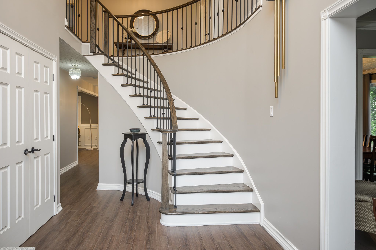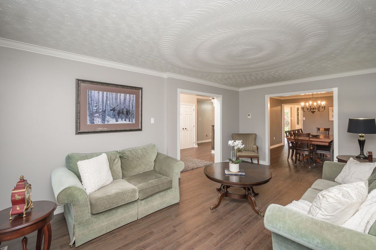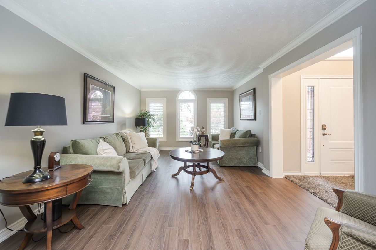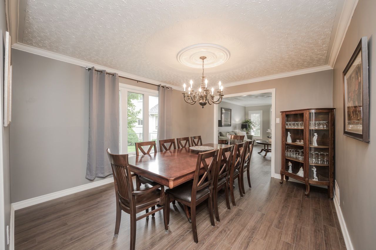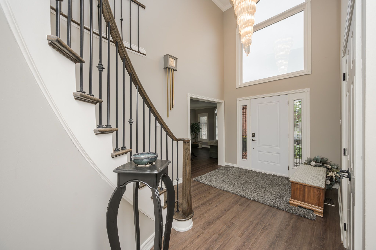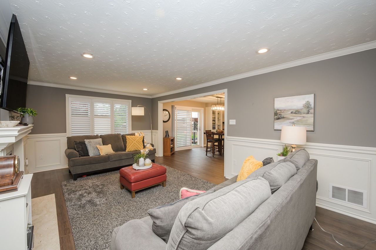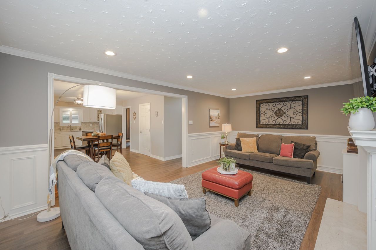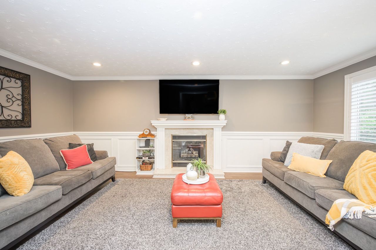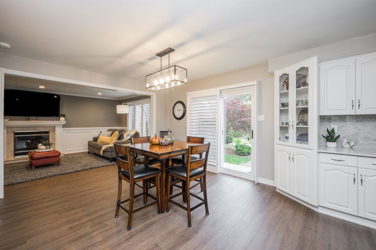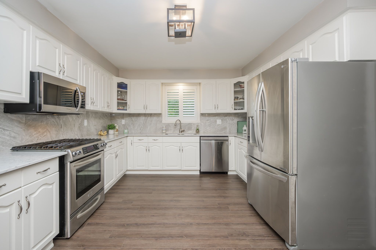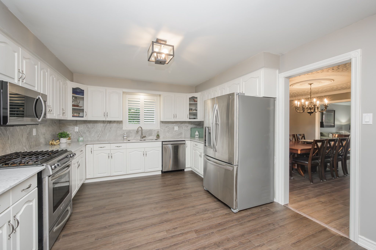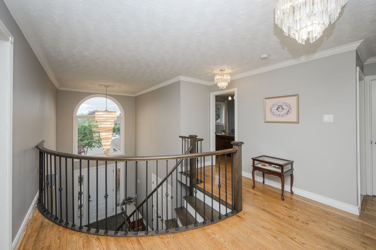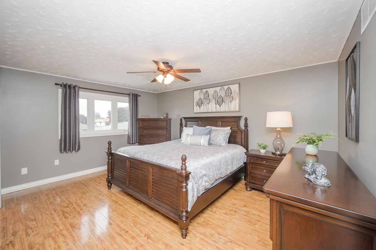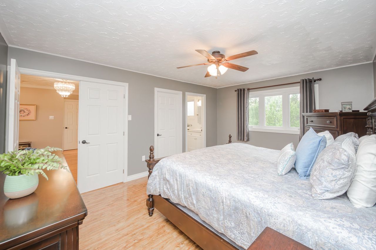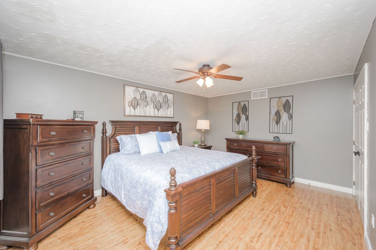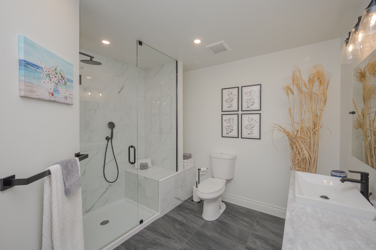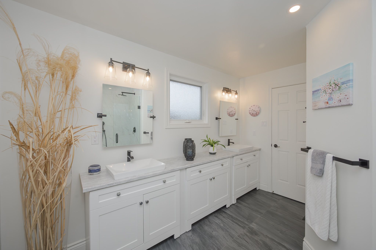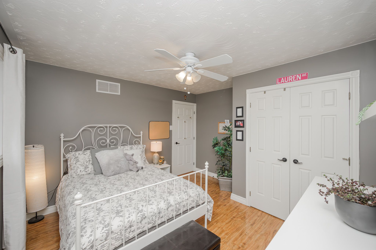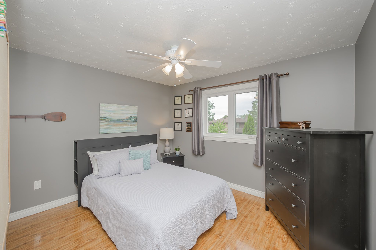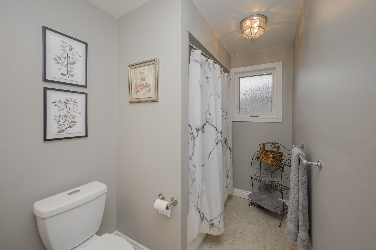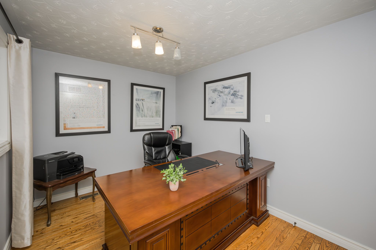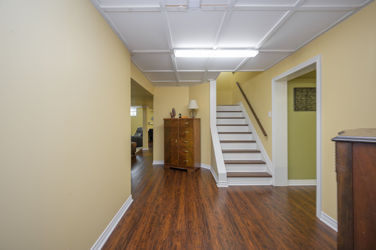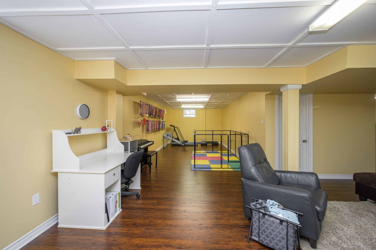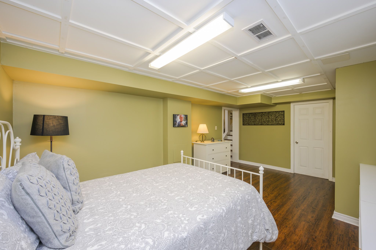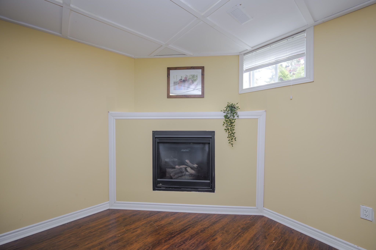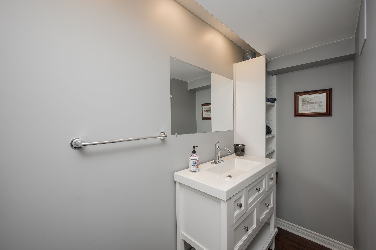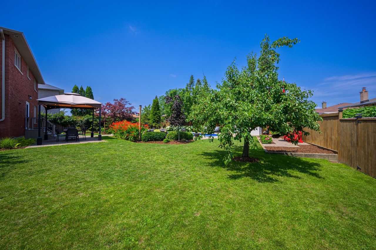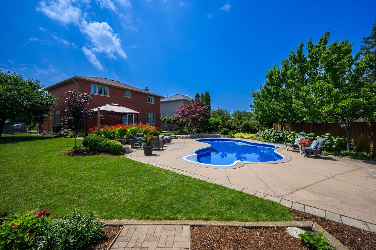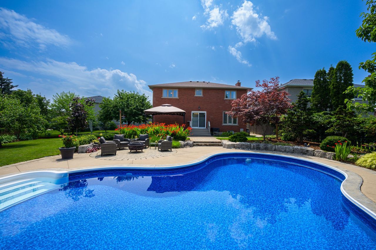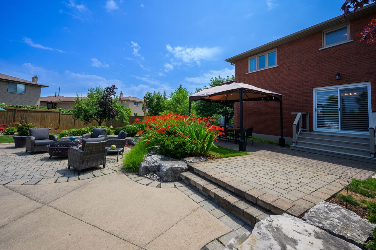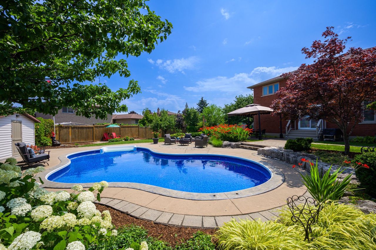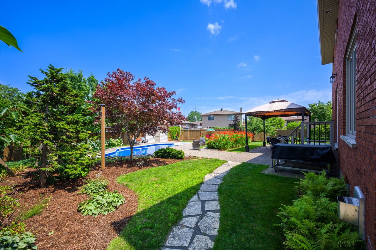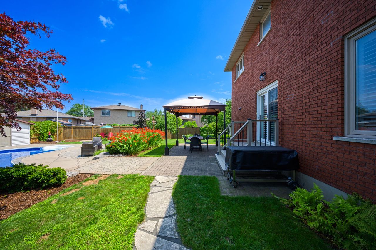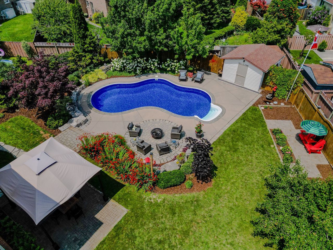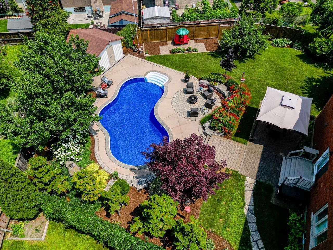- Ontario
- Hamilton
3 Osgoode Crt
CAD$1,589,000
CAD$1,589,000 Asking price
3 Osgoode CourtHamilton, Ontario, L8W3C5
Delisted · Terminated ·
4+148(2+6)| 2500-3000 sqft
Listing information last updated on Mon Sep 25 2023 10:53:51 GMT-0400 (Eastern Daylight Time)

Open Map
Log in to view more information
Go To LoginSummary
IDX6796828
StatusTerminated
Ownership TypeFreehold
PossessionFlexible
Brokered ByREAL BROKER ONTARIO LTD.
TypeResidential House,Detached
Age 31-50
Lot Size29.52 * 126.11 Feet Pie shape
Land Size3722.77 ft²
Square Footage2500-3000 sqft
RoomsBed:4+1,Kitchen:1,Bath:4
Parking2 (8) Attached +6
Virtual Tour
Detail
Building
Bathroom Total4
Bedrooms Total5
Bedrooms Above Ground4
Bedrooms Below Ground1
AppliancesDishwasher,Dryer,Microwave,Refrigerator,Stove,Washer,Microwave Built-in,Window Coverings
Architectural Style2 Level
Basement DevelopmentFinished
Basement TypeFull (Finished)
Constructed Date1989
Construction Style AttachmentDetached
Cooling TypeCentral air conditioning
Exterior FinishBrick
Fireplace FuelElectric
Fireplace PresentTrue
Fireplace Total2
Fireplace TypeOther - See remarks
Fire ProtectionNone
Foundation TypePoured Concrete
Half Bath Total2
Heating FuelNatural gas
Heating TypeForced air
Size Interior2613.0000
Stories Total2
TypeHouse
Utility WaterMunicipal water
Architectural Style2-Storey
FireplaceYes
Property FeaturesCul de Sac/Dead End,Greenbelt/Conservation,Public Transit,School,Library,Rec./Commun.Centre
Rooms Above Grade8
Heat SourceGas
Heat TypeFan Coil
WaterMunicipal
Laundry LevelMain Level
Land
Size Total0.244 ac|under 1/2 acre
Size Total Text0.244 ac|under 1/2 acre
Access TypeHighway access
Acreagefalse
AmenitiesPark,Place of Worship,Playground,Public Transit,Schools,Shopping
Fence TypeFence
Landscape FeaturesLandscaped
SewerMunicipal sewage system
Size Irregular0.244
Parking
Parking FeaturesPrivate
Surrounding
Ammenities Near ByPark,Place of Worship,Playground,Public Transit,Schools,Shopping
Community FeaturesQuiet Area,Community Centre,School Bus
Location DescriptionEaglewood to Presidio Dr.
Zoning DescriptionC
Other
FeaturesCul-de-sac,Conservation/green belt,Automatic Garage Door Opener
Den FamilyroomYes
Internet Entire Listing DisplayYes
SewerSewer
BasementFull,Finished
PoolInground
FireplaceY
A/CCentral Air
HeatingFan Coil
FurnishedNo
ExposureN
Remarks
Welcome to your dream home in Hamilton Mountain's premier neighborhood, offering nearly 4000 sqft. of living space & a lifestyle enriched by top schools, parks, shops & easy LINC access. Step inside to find 2023-engineered hrdwd flrs, modern staircase, & elegant lighting. The layout is perfect for entertaining, featuring a seamless living-dining rm & an eat-in kit. w/quartz counters & SS appliances. The family rm is cozy w/a gas F/P. The bckyd is a resort crafted by Cedar Springs, boasting a 35'x16' ingnd pool w/new liner & ionic treatment system. Whether hosting BBQs or enjoying the fire pit, the space accommodates all activities. The Primary Suite is an oasis w/a W/I closet & 2022-reno’d ensuite. 3 more bdrms & another full bath offer ample space.The fin. bsmt adds a flex-rm & rec-rm w/gas F/P. Notable updates: new roof & chimney in 2021, fresh A/C in 2023, & newer windows. The multi-use garage dbls as a wrkshp. Elevate your lifestyle w/this blend of indoor luxury & outdr amenities.Window coverings, bathroom mirrors, ELF's, door bell system, ceiling fans, pantry shelves, pool equipment, pool safety cover, outdoor laundry carousel, garage work bench, gazebo, outdoor fence lights, garage door openers & remotes
The listing data is provided under copyright by the Toronto Real Estate Board.
The listing data is deemed reliable but is not guaranteed accurate by the Toronto Real Estate Board nor RealMaster.
Location
Province:
Ontario
City:
Hamilton
Community:
Eleanor 07.01.1870
Crossroad:
Eaglewood to Presidio Dr.
Room
Room
Level
Length
Width
Area
Living Room
Main
12.07
18.18
219.45
Dining Room
Main
12.07
13.32
160.82
Kitchen
Main
24.02
12.01
288.38
Family Room
Main
12.01
20.18
242.28
Primary Bedroom
Second
12.07
16.01
193.30
Bedroom 2
Second
12.66
8.83
111.77
Bedroom 3
Second
12.01
10.93
131.19
Bedroom 3
Second
12.07
12.34
148.94
Recreation
Basement
34.71
27.00
937.25
Bedroom 4
Basement
11.42
18.41
210.14
Cold Room/Cantina
Basement
8.33
8.66
72.18
Utility Room
Basement
11.84
12.66
149.99
School Info
Private SchoolsK-8 Grades Only
Templemead
62 Templemead Dr, Hamilton0.615 km
ElementaryMiddleEnglish
9-12 Grades Only
Nora Frances Henderson
1770 Upper Sherman Ave, Hamilton1.334 km
SecondaryEnglish
K-8 Grades Only
St. Teresa Of Calcutta Catholic Elementary School
1 Rexford Dr, Hamilton0.92 km
ElementaryMiddleEnglish
9-12 Grades Only
St. Jean De Brébeuf Catholic Secondary School
200 Acadia Dr, Hamilton0.8 km
SecondaryEnglish
11-12 Grades Only
Ancaster High School
374 Jerseyville Rd W, Ancaster12.321 km
Secondary
1-8 Grades Only
Lawfield
45 Berko Ave, Hamilton1.813 km
ElementaryMiddleFrench Immersion Program
9-12 Grades Only
Sherwood
75 Palmer Rd, Hamilton2.122 km
SecondaryFrench Immersion Program
K-8 Grades Only
Sts. Peter And Paul Catholic Elementary School
49 Fennell Ave E, Hamilton4.524 km
ElementaryMiddleFrench Immersion Program
9-12 Grades Only
Cathedral High School
30 Wentworth St N, Hamilton5.967 km
SecondaryFrench Immersion Program
Book Viewing
Your feedback has been submitted.
Submission Failed! Please check your input and try again or contact us

