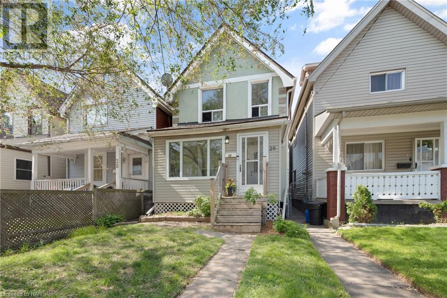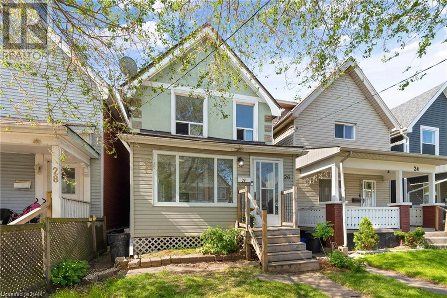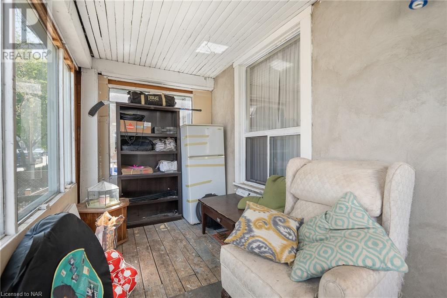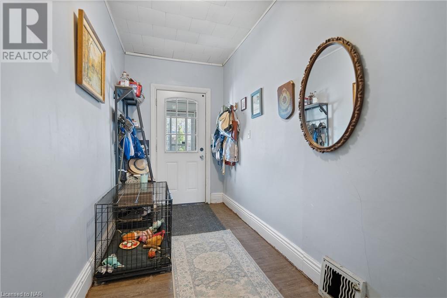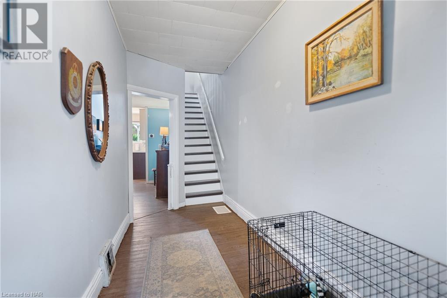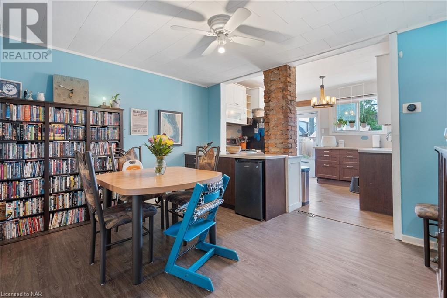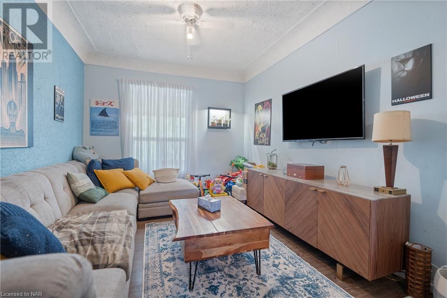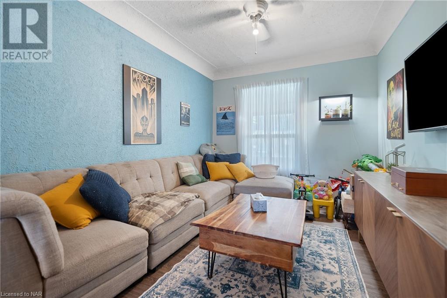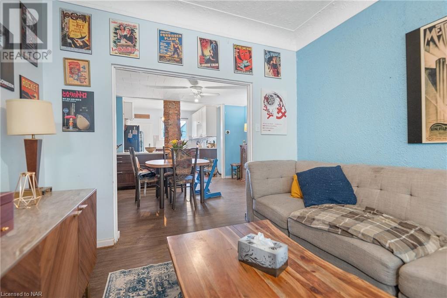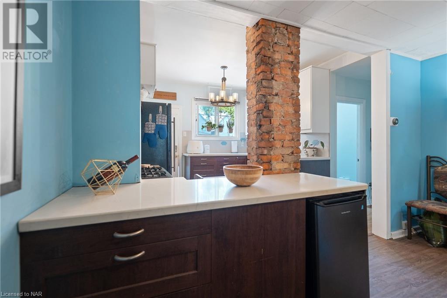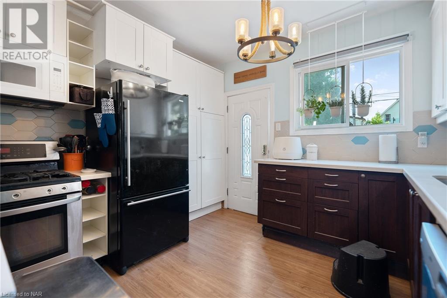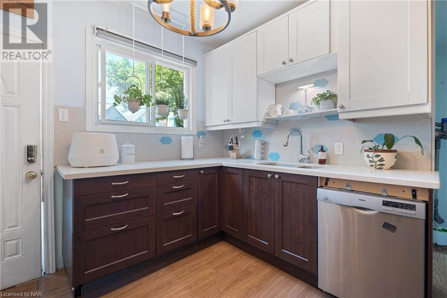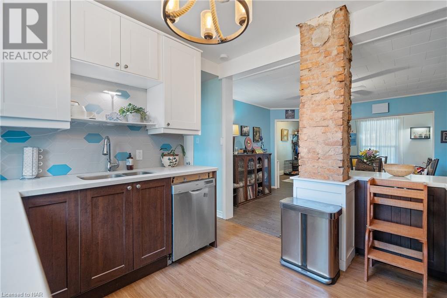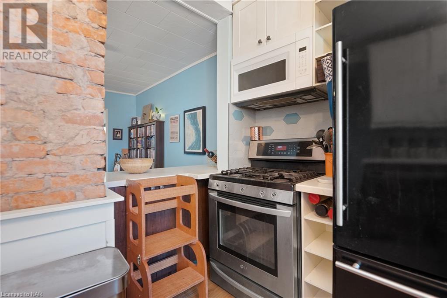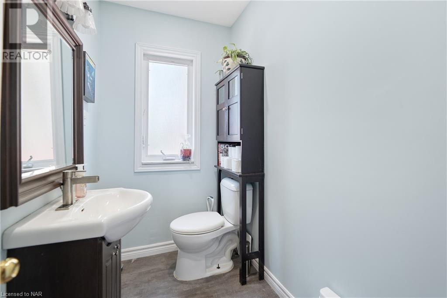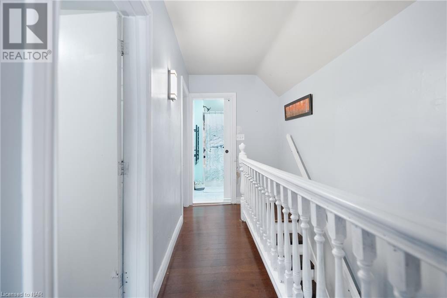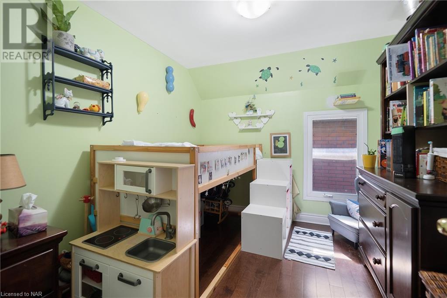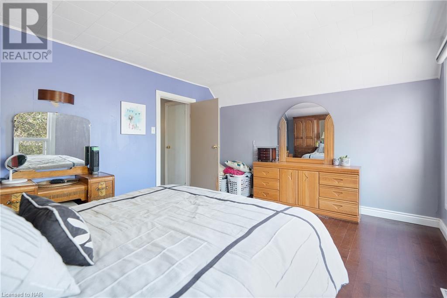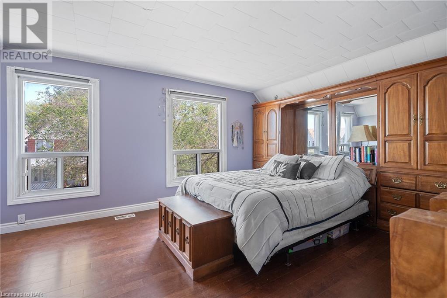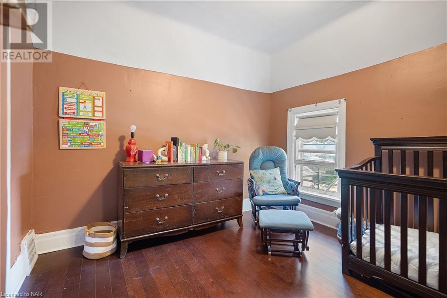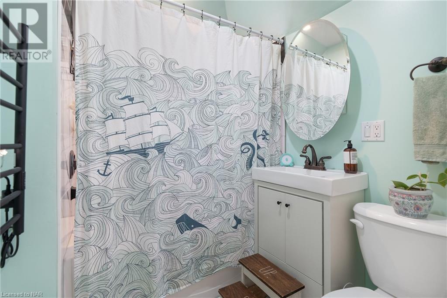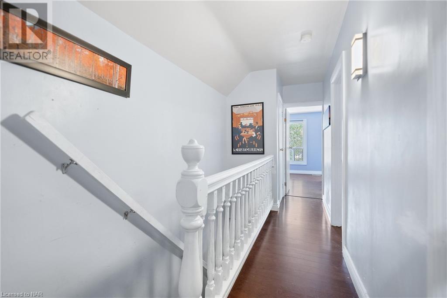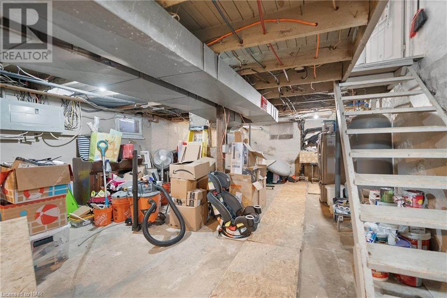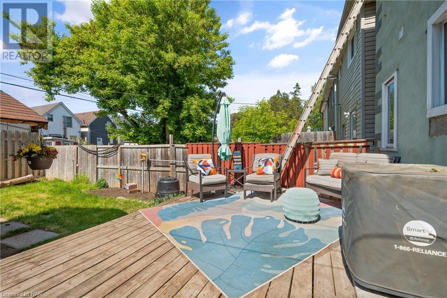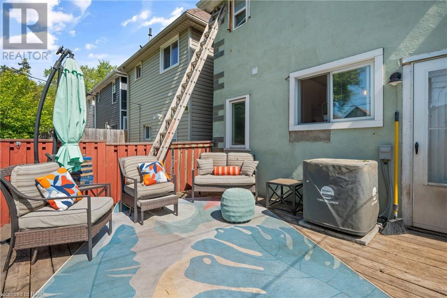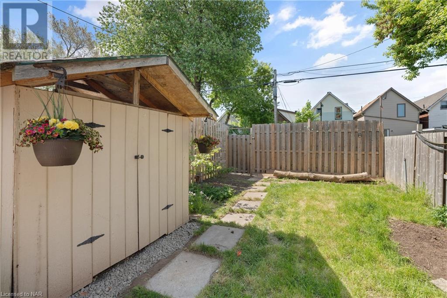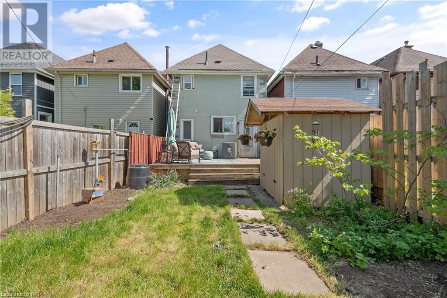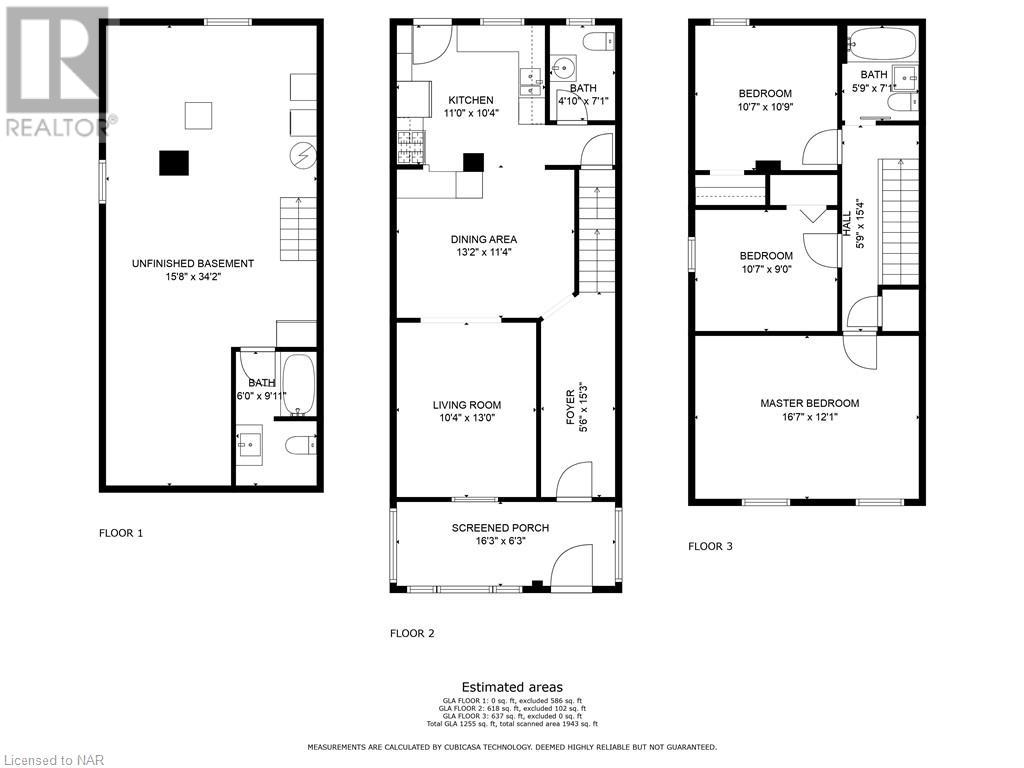- Ontario
- Hamilton
26 Francis St
CAD$499,000
CAD$499,000 Asking price
26 FRANCIS StreetHamilton, Ontario, L8L3V1
Delisted · Delisted ·
33| 1255 sqft
Listing information last updated on Tue Jul 11 2023 11:46:16 GMT-0400 (Eastern Daylight Time)

Open Map
Log in to view more information
Go To LoginSummary
ID40426788
StatusDelisted
Ownership TypeFreehold
Brokered ByREVEL Realty Inc., Brokerage
TypeResidential House,Detached
Age
Land Sizeunder 1/2 acre
Square Footage1255 sqft
RoomsBed:3,Bath:3
Virtual Tour
Detail
Building
Bathroom Total3
Bedrooms Total3
Bedrooms Above Ground3
AppliancesDishwasher,Microwave,Refrigerator,Stove,Microwave Built-in
Architectural Style2 Level
Basement DevelopmentUnfinished
Basement TypeFull (Unfinished)
Construction Style AttachmentDetached
Cooling TypeCentral air conditioning
Exterior FinishOther,Vinyl siding
Fireplace PresentFalse
FixtureCeiling fans
Foundation TypeBlock
Half Bath Total1
Heating FuelNatural gas
Size Interior1255.0000
Stories Total2
TypeHouse
Utility WaterMunicipal water
Land
Size Total Textunder 1/2 acre
Access TypeHighway access
Acreagefalse
AmenitiesHospital,Marina,Park,Public Transit,Schools,Shopping
SewerMunicipal sewage system
Surrounding
Ammenities Near ByHospital,Marina,Park,Public Transit,Schools,Shopping
Community FeaturesIndustrial Park,Quiet Area
Location DescriptionWELLINGTON STREET,WEST ONTO FRANCIS ST.
Zoning DescriptionD/S-647 D/S-647b D/S-1822
Other
FeaturesPark/reserve
BasementUnfinished,Full (Unfinished)
FireplaceFalse
Remarks
Welcome to this exquisite two-story residence situated on a quiet street in the North End of Hamilton. This captivating property offers a generous 1,255 square feet of living space, featuring 3 bedrooms and 2.5 bathrooms, providing a comfortable & luxurious lifestyle for you and your family, or an excellent investment opportunity. As you step inside, you'll immediately notice the impeccable attention to detail and the inviting ambiance throughout. The main floor boasts an open concept layout, creating a seamless flow between the spacious living room, elegant dining area, & the heart of the home – the updated kitchen. The eat-in kitchen is a chef's dream, showcasing modern aesthetics & functionality, while retaining some of the original brickwork to add to the charm. With its sleek quartz countertops, it effortlessly combines style & practicality. Prepare culinary delights with ease and entertain your guests within the spacious dining area. Enjoy some privacy on the summer days relaxing in the fenced in backyard, or host a backyard BBQ on the large rear deck for all to enjoy. One of the highlights of this remarkable home is the large primary bedroom, with ample space, & lots of natural light, the carefully designed layout provides a sense of privacy and tranquility. In addition to the Primary bedroom, there are two more generously sized bedrooms, ideal for children, guests, or even a home office. This residence also features 2.5 beautifully updated bathrooms, ensuring convenience and comfort for all. Modern fixtures and tasteful finishes add a touch of elegance to your daily routines. This home offers incredible proximity to Bayfront Park, just a short 5-min drive away & the convenient location provides easy access to Hwy 403, making commuting a breeze. Don't miss out on the opportunity to call this stunning two-story residence your own. Schedule a viewing today and discover the endless possibilities and the exceptional lifestyle that awaits you! (id:22211)
The listing data above is provided under copyright by the Canada Real Estate Association.
The listing data is deemed reliable but is not guaranteed accurate by Canada Real Estate Association nor RealMaster.
MLS®, REALTOR® & associated logos are trademarks of The Canadian Real Estate Association.
Location
Province:
Ontario
City:
Hamilton
Community:
Keith
Room
Room
Level
Length
Width
Area
Primary Bedroom
Second
16.57
12.07
200.04
16'7'' x 12'1''
Bedroom
Second
10.60
8.99
95.26
10'7'' x 9'0''
Bedroom
Second
10.60
10.76
114.04
10'7'' x 10'9''
3pc Bathroom
Second
5.74
7.09
40.69
5'9'' x 7'1''
3pc Bathroom
Bsmt
6.00
9.91
59.49
6'0'' x 9'11''
Porch
Main
16.24
6.27
101.77
16'3'' x 6'3''
2pc Bathroom
Main
4.82
7.09
34.18
4'10'' x 7'1''
Living
Main
10.33
12.99
134.27
10'4'' x 13'0''
Dining
Main
13.16
11.32
148.91
13'2'' x 11'4''
Eat in kitchen
Main
10.99
10.33
113.59
11'0'' x 10'4''
School Info
Private SchoolsK-8 Grades Only
Bennetto
47 Simcoe St E, Hamilton1.161 km
ElementaryMiddleEnglish
9-12 Grades Only
Westdale Secondary School
700 Main St W, Hamilton4.378 km
SecondaryEnglish
K-8 Grades Only
St. Lawrence Catholic Elementary School
88 Macaulay St E, Hamilton1.068 km
ElementaryMiddleEnglish
9-12 Grades Only
Cathedral High School
30 Wentworth St N, Hamilton1.363 km
SecondaryEnglish
11-12 Grades Only
Westdale Secondary School
700 Main St W, Hamilton4.378 km
Secondary
1-8 Grades Only
Bennetto
47 Simcoe St E, Hamilton1.161 km
ElementaryMiddleFrench Immersion Program
9-12 Grades Only
Westdale Secondary School
700 Main St W, Hamilton4.378 km
SecondaryFrench Immersion Program
K-8 Grades Only
St. Joseph Catholic Elementary School
270 Locke St S, Hamilton3.545 km
ElementaryMiddleFrench Immersion Program
9-12 Grades Only
Cathedral High School
30 Wentworth St N, Hamilton1.363 km
SecondaryFrench Immersion Program
Book Viewing
Your feedback has been submitted.
Submission Failed! Please check your input and try again or contact us

