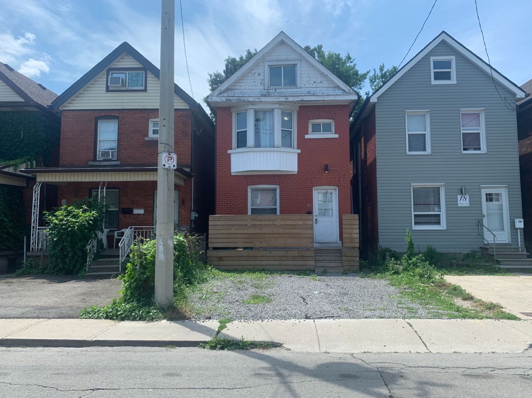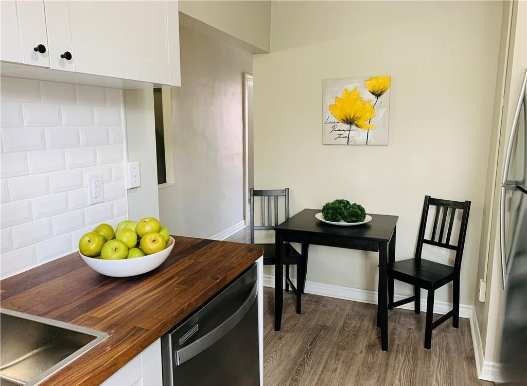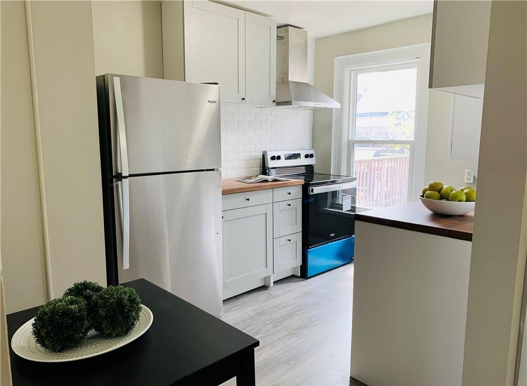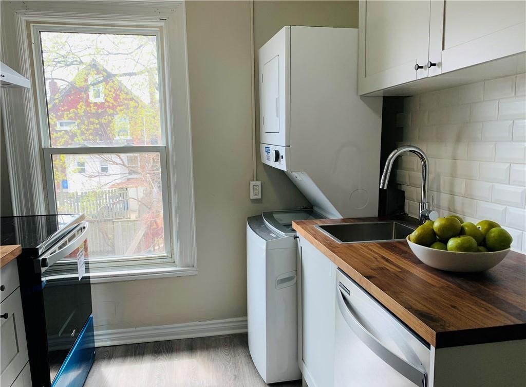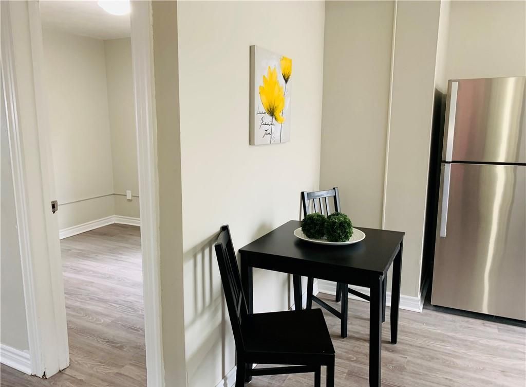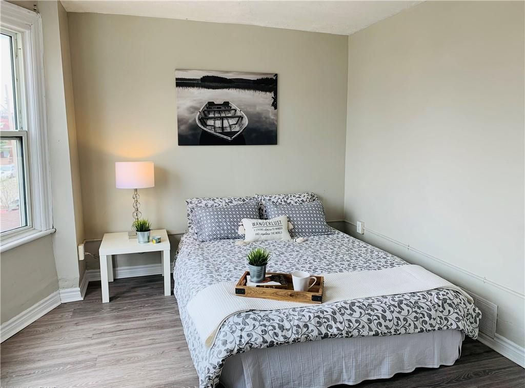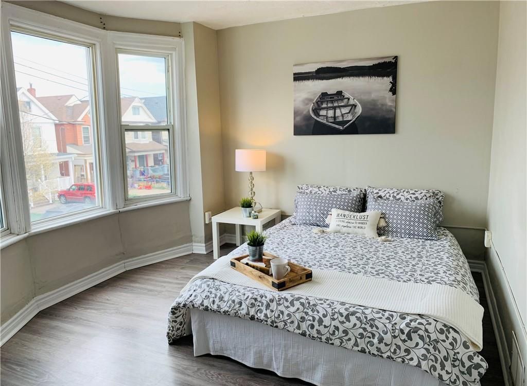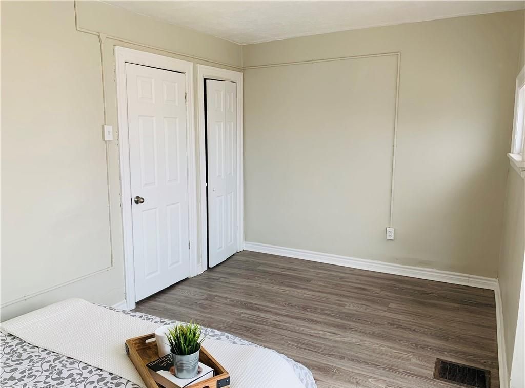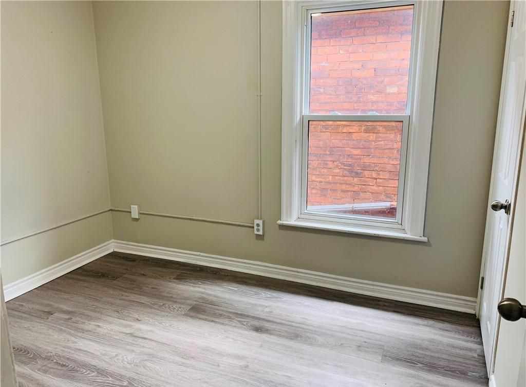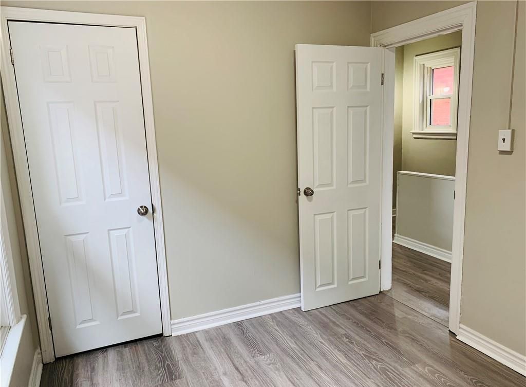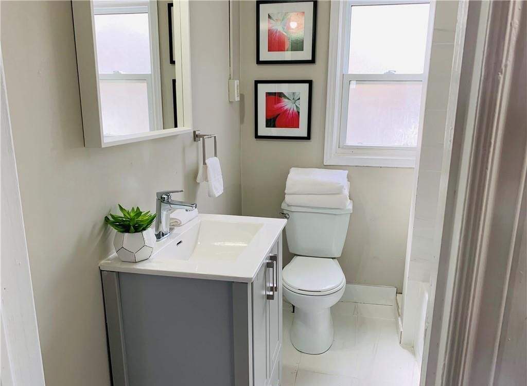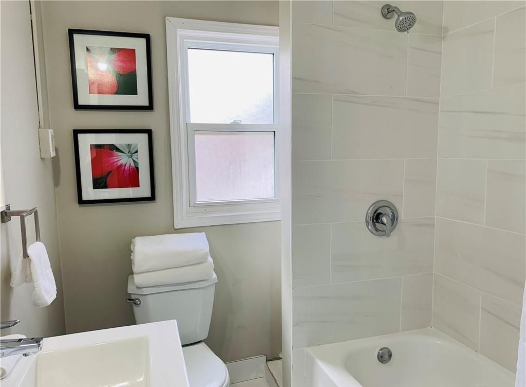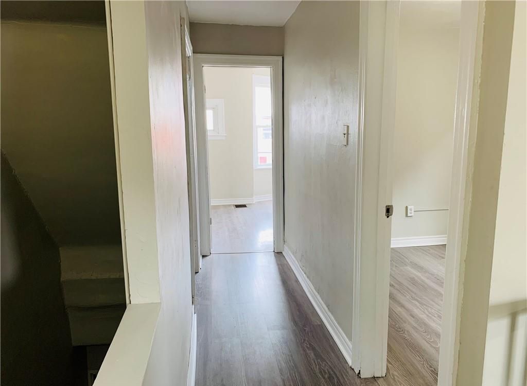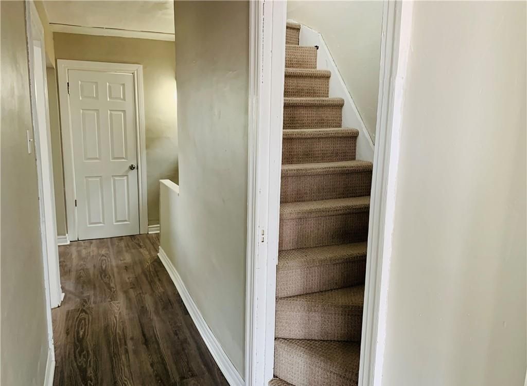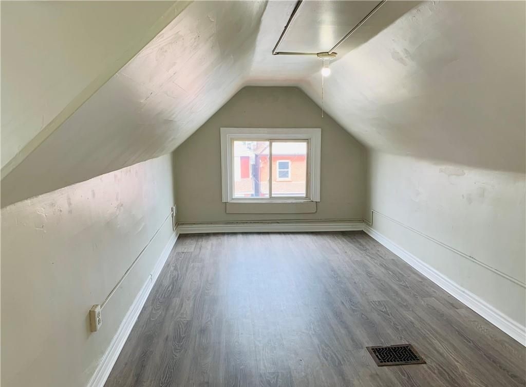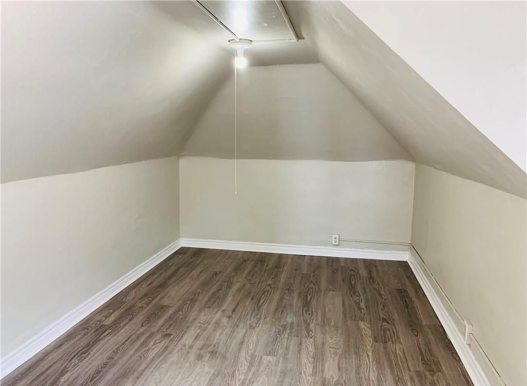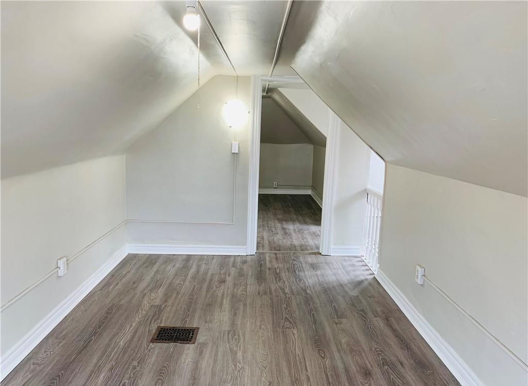- Ontario
- Hamilton
20 Fife St
CAD$1,650
CAD$1,650 Asking price
Upper 20 Fife StreetHamilton, Ontario, L8L1W8
Delisted · Expired ·
211(0+1)| 700-1100 sqft
Listing information last updated on Fri Aug 04 2023 01:15:48 GMT-0400 (Eastern Daylight Time)

Open Map
Log in to view more information
Go To LoginSummary
IDX5940388
StatusExpired
Ownership TypeFreehold
Brokered ByKELLER WILLIAMS LEGACIES REALTY
TypeResidential House,Detached
Age
Lot Size20 * 92 Feet
Land Size1840 ft²
Square Footage700-1100 sqft
RoomsBed:2,Kitchen:1,Bath:1
Detail
Building
Bathroom Total1
Bedrooms Total2
Bedrooms Above Ground2
Construction Style AttachmentDetached
Exterior FinishBrick
Fireplace PresentFalse
Heating FuelNatural gas
Heating TypeForced air
Size Interior
Stories Total2.5
TypeHouse
Architectural Style2 1/2 Storey
Private EntranceYes
Rooms Above Grade3
Heat SourceGas
Heat TypeForced Air
WaterMunicipal
Laundry LevelUpper Level
Land
Size Total Text20 x 92 FT
Acreagefalse
Size Irregular20 x 92 FT
Parking
Parking FeaturesFront Yard Parking
Other
Deposit Requiredtrue
Employment LetterYes
Internet Entire Listing DisplayYes
Laundry FeaturesEnsuite
Payment FrequencyMonthly
Payment MethodDirect Withdrawal
References RequiredYes
SewerSewer
Credit CheckYes
Rent IncludesParking
BasementNone
PoolNone
FireplaceN
A/CNone
HeatingForced Air
FurnishedUnfurnished
Unit No.Upper
ExposureS
Remarks
Beautiful 2-floor upper level suite with separate entrance. Loft can be used as an office and bedroom or living room. Laminate flooring, charming kitchen with stainless steel appliances - including a dishwasher. Updated 4pc bathroom bathroom and separate ensuite laundry (stacked washer and dryer) for your use only. Great central location, with public transportation and bike lanes and access to shared backyard. Tenant to pay 60% utilities.Washer and Dryer, Stainless steel kitchen appliances (stove, fridge, dishwasher) for the tenant's use.
The listing data is provided under copyright by the Toronto Real Estate Board.
The listing data is deemed reliable but is not guaranteed accurate by the Toronto Real Estate Board nor RealMaster.
Location
Province:
Ontario
City:
Hamilton
Community:
Gibson 07.01.1120
Crossroad:
King/Sherman
Room
Room
Level
Length
Width
Area
Kitchen
2nd
8.99
7.97
71.67
Br
2nd
11.98
15.98
191.33
2nd Br
2nd
9.97
7.97
79.52
Living
3rd
29.99
9.84
295.15
School Info
Private SchoolsK-8 Grades Only
Prince Of Wales
77 Melrose Ave N, Hamilton0.557 km
ElementaryMiddleEnglish
9-12 Grades Only
Bernie Custis Secondary
1055 King St E, Hamilton0.69 km
SecondaryEnglish
K-8 Grades Only
St. Ann (hamilton)
15 St. Ann St, Hamilton0.425 km
ElementaryMiddleEnglish
9-12 Grades Only
Cathedral High School
30 Wentworth St N, Hamilton0.75 km
SecondaryEnglish
11-12 Grades Only
Westdale Secondary School
700 Main St W, Hamilton5.111 km
Secondary
1-5 Grades Only
A.M. Cunningham
100 Wexford Ave S, Hamilton2.607 km
ElementaryFrench Immersion Program
6-8 Grades Only
W. H. Ballard
801 Dunsmure Rd, Hamilton3.166 km
MiddleFrench Immersion Program
9-12 Grades Only
Sherwood
75 Palmer Rd, Hamilton4.113 km
SecondaryFrench Immersion Program
K-8 Grades Only
St. Joseph Catholic Elementary School
270 Locke St S, Hamilton3.945 km
ElementaryMiddleFrench Immersion Program
9-12 Grades Only
Cathedral High School
30 Wentworth St N, Hamilton0.75 km
SecondaryFrench Immersion Program
Book Viewing
Your feedback has been submitted.
Submission Failed! Please check your input and try again or contact us

