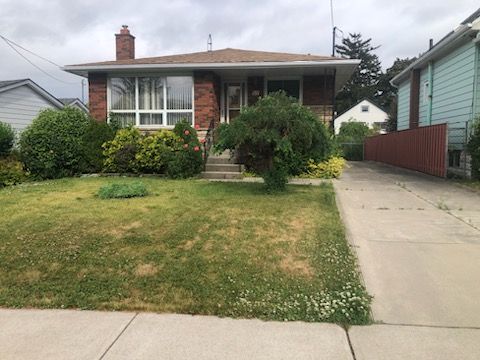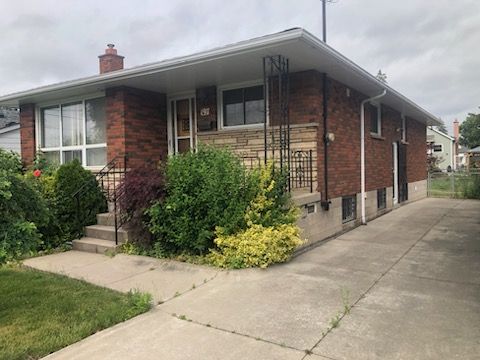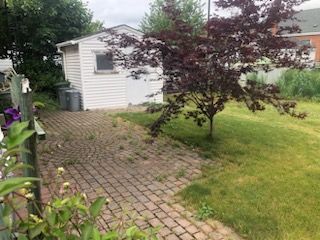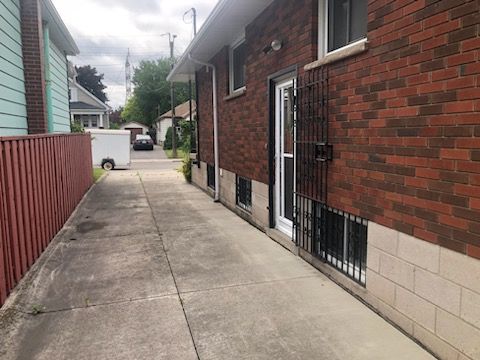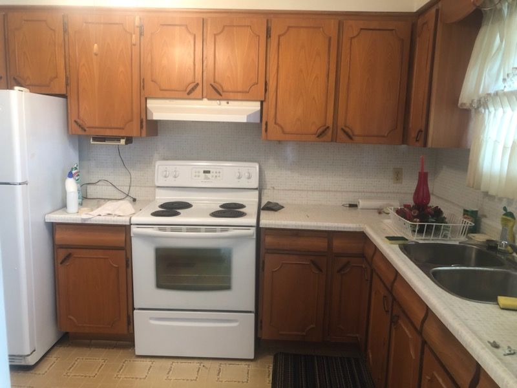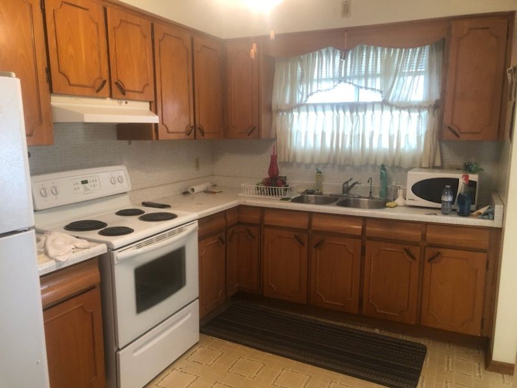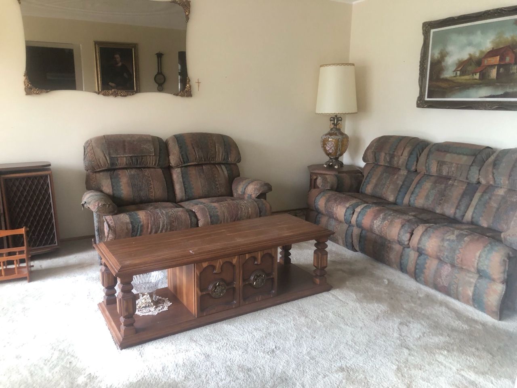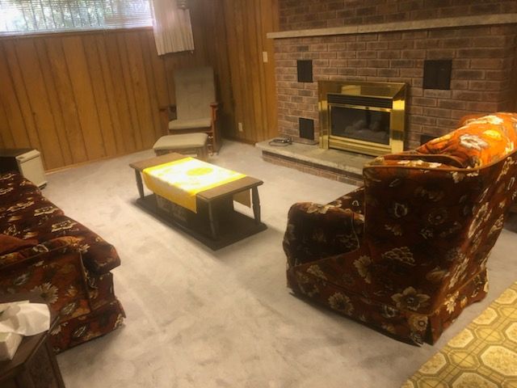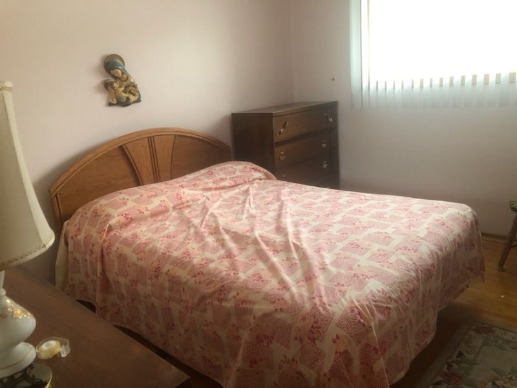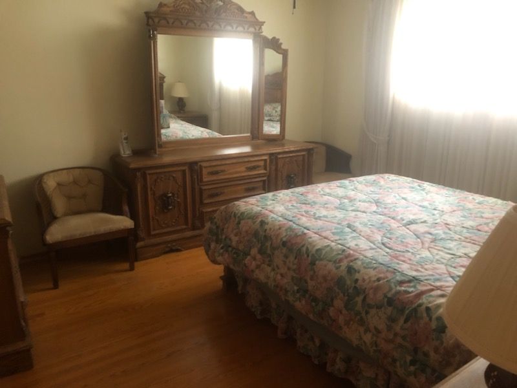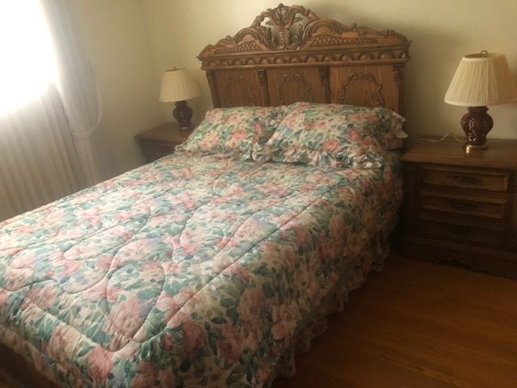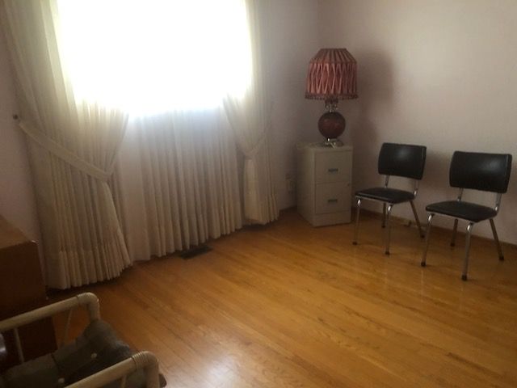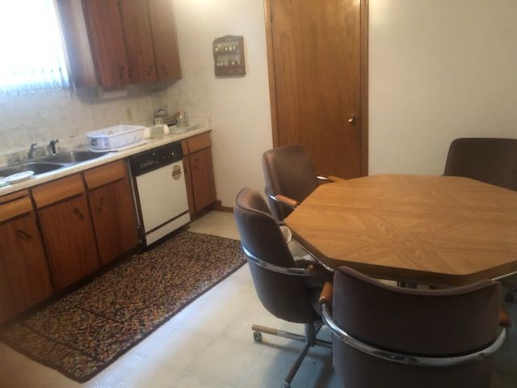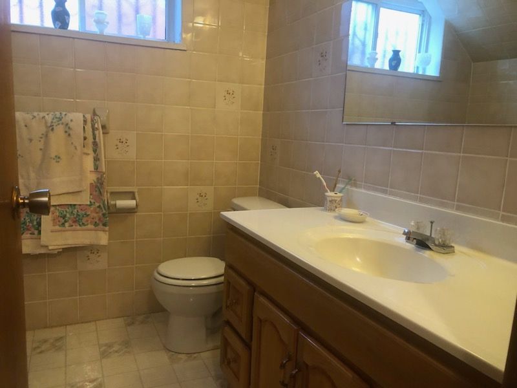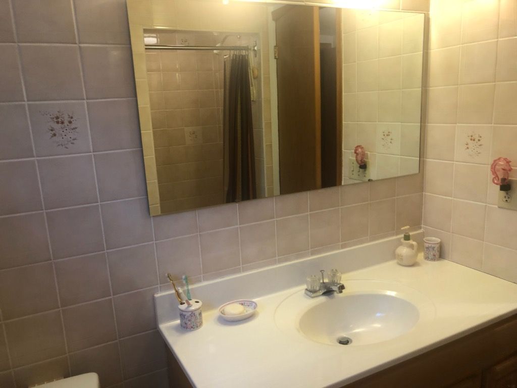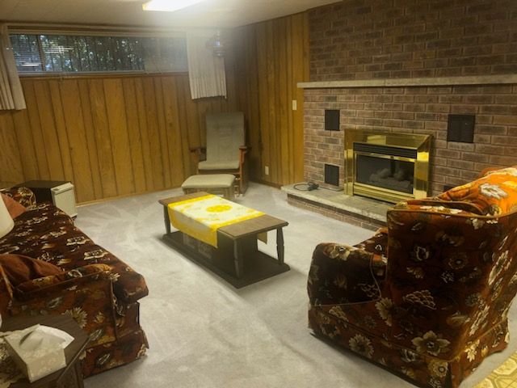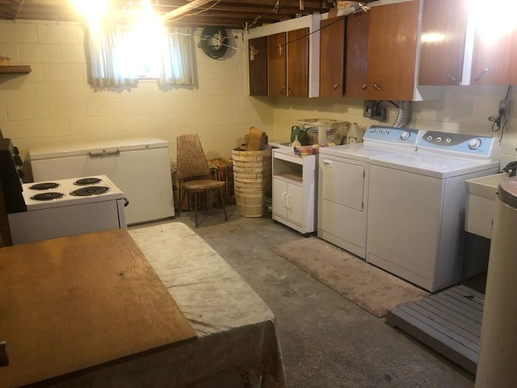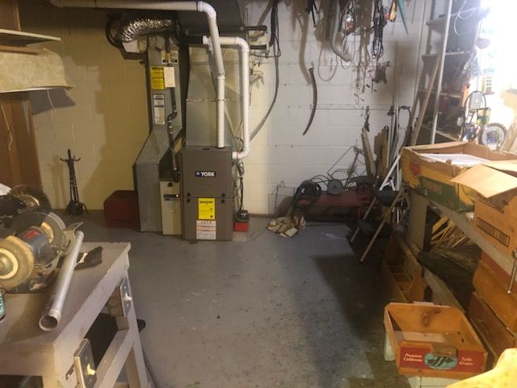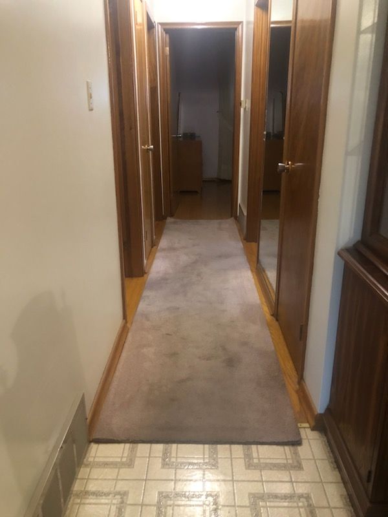- Ontario
- Hamilton
197 Craigroyston Rd
SoldCAD$xxx,xxx
CAD$699,900 Asking price
197 Craigroyston RoadHamilton, Ontario, L8K3K2
Sold
345(0+5)| 1100-1500 sqft
Listing information last updated on Thu Aug 03 2023 11:10:46 GMT-0400 (Eastern Daylight Time)

Open Map
Log in to view more information
Go To LoginSummary
IDX6628440
StatusSold
Ownership TypeFreehold
PossessionFlexible
Brokered ByCENTURY 21 ASSOCIATES INC.
TypeResidential Bungalow,House,Detached
Age 51-99
Lot Size40 * 95.75 Feet
Land Size3830 ft²
Square Footage1100-1500 sqft
RoomsBed:3,Kitchen:2,Bath:4
Detail
Building
Bathroom Total4
Bedrooms Total3
Bedrooms Above Ground3
Architectural StyleRaised bungalow
Basement DevelopmentFinished
Basement FeaturesSeparate entrance
Basement TypeN/A (Finished)
Construction Style AttachmentDetached
Cooling TypeCentral air conditioning
Exterior FinishBrick
Fireplace PresentTrue
Heating FuelNatural gas
Heating TypeForced air
Size Interior
Stories Total1
TypeHouse
Architectural StyleBungalow-Raised
FireplaceYes
Property FeaturesFenced Yard,Park,Public Transit,School
Rooms Above Grade10
Heat SourceGas
Heat TypeForced Air
WaterMunicipal
Laundry LevelLower Level
Other StructuresGarden Shed,Workshop
Sewer YNAYes
Water YNAYes
Telephone YNAYes
Land
Size Total Text40 x 95.75 FT
Acreagefalse
AmenitiesPark,Public Transit,Schools
Size Irregular40 x 95.75 FT
Lot Size Range Acres< .50
Parking
Parking FeaturesPrivate
Utilities
Electric YNAYes
Surrounding
Ammenities Near ByPark,Public Transit,Schools
Other
Internet Entire Listing DisplayYes
SewerSewer
BasementSeparate Entrance,Finished
PoolNone
FireplaceY
A/CCentral Air
HeatingForced Air
TVYes
ExposureE
Remarks
Custom built brick bungalow, 3 bedrooms, 2 baths, Bright living and dining room. Huge kitchen with breakfast area. Oak floors in bedrooms, living room. Near schools, public transit & shopping. Driveway for 5 cars. Flexible possession, possible seller will take back mortgage. Inlaw suite. Separate entrance to finished basement, second kitchen, bath, huge Rec Room, fireplace, bar. Furniture is negotiable ... Move-in anytime.
The listing data is provided under copyright by the Toronto Real Estate Board.
The listing data is deemed reliable but is not guaranteed accurate by the Toronto Real Estate Board nor RealMaster.
Location
Province:
Ontario
City:
Hamilton
Community:
Bartonville 07.01.1320
Crossroad:
Central / King
Room
Room
Level
Length
Width
Area
Living
Main
19.69
13.65
268.67
Combined W/Dining Hardwood Floor
Dining
Main
20.05
13.65
273.59
Kitchen
Main
20.90
12.04
251.64
Prim Bdrm
Main
14.21
13.12
186.43
Hardwood Floor
2nd Br
Main
13.12
11.48
150.69
Hardwood Floor
3rd Br
Main
13.12
11.48
150.69
Hardwood Floor
Rec
Lower
35.53
13.12
466.29
Fireplace Dry Bar
Laundry
Lower
13.12
11.48
150.69
Kitchen
Lower
12.04
12.04
144.98
Workshop
Lower
12.04
12.04
144.98
School Info
Private SchoolsK-5 Grades Only
Viscount Montgomery
1525 Lucerne Ave, Hamilton0.227 km
ElementaryEnglish
6-8 Grades Only
Viscount Montgomery
1525 Lucerne Ave, Hamilton0.227 km
MiddleEnglish
9-12 Grades Only
Sir Winston Churchill Secondary
1715 Main St E, Hamilton0.635 km
SecondaryEnglish
K-8 Grades Only
St. Eugene Catholic Elementary School
120 Parkdale Ave S, Hamilton0.458 km
ElementaryMiddleEnglish
9-12 Grades Only
Cathedral High School
30 Wentworth St N, Hamilton4.536 km
SecondaryEnglish
11-12 Grades Only
Westdale Secondary School
700 Main St W, Hamilton8.772 km
Secondary
1-5 Grades Only
A.M. Cunningham
100 Wexford Ave S, Hamilton1.339 km
ElementaryFrench Immersion Program
6-8 Grades Only
W. H. Ballard
801 Dunsmure Rd, Hamilton1.018 km
MiddleFrench Immersion Program
9-12 Grades Only
Sherwood
75 Palmer Rd, Hamilton3.834 km
SecondaryFrench Immersion Program
K-8 Grades Only
St. Eugene Catholic Elementary School
120 Parkdale Ave S, Hamilton0.458 km
ElementaryMiddleFrench Immersion Program
9-12 Grades Only
Cathedral High School
30 Wentworth St N, Hamilton4.536 km
SecondaryFrench Immersion Program
Book Viewing
Your feedback has been submitted.
Submission Failed! Please check your input and try again or contact us

