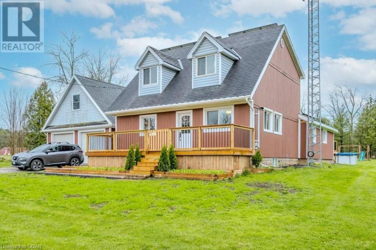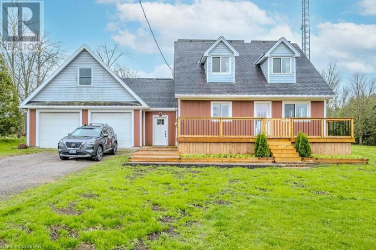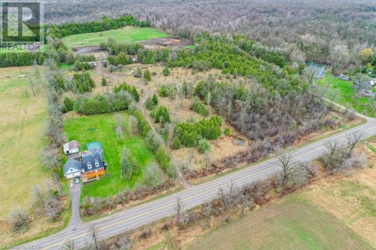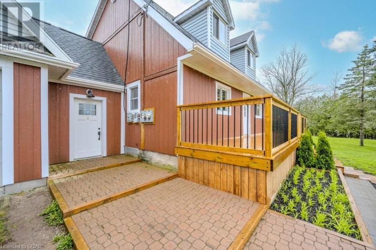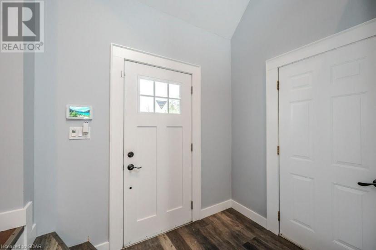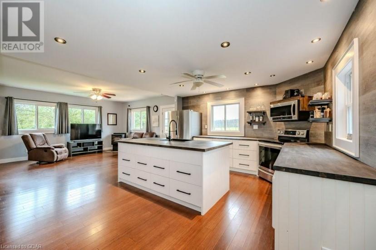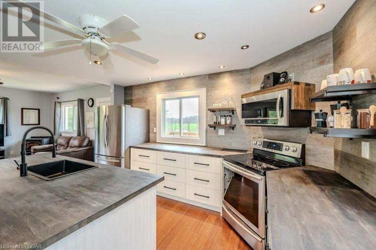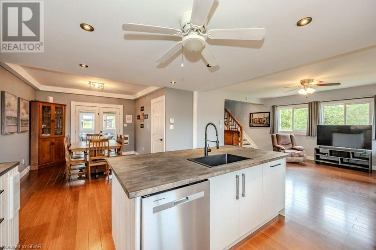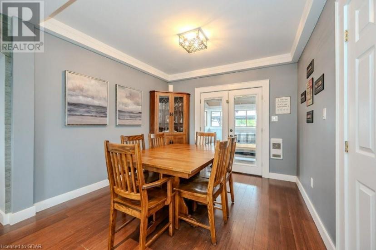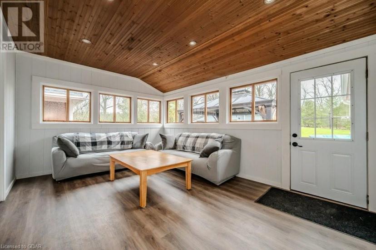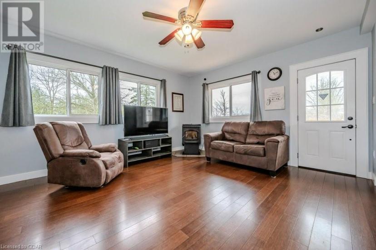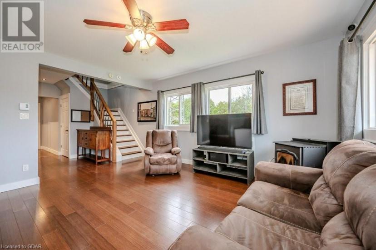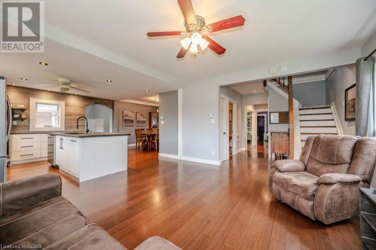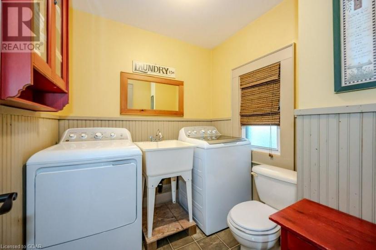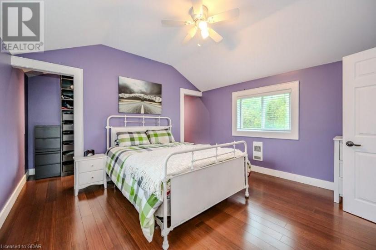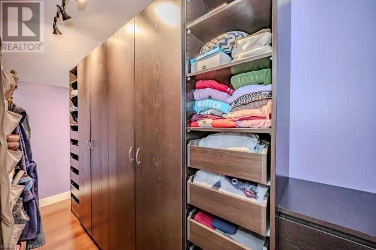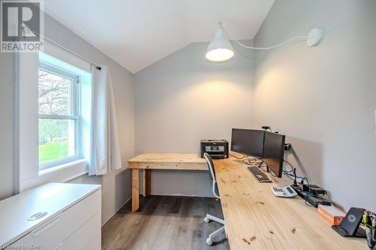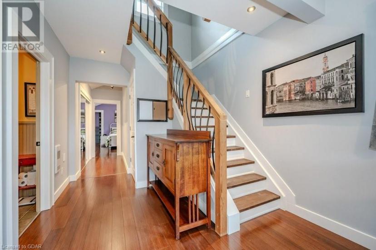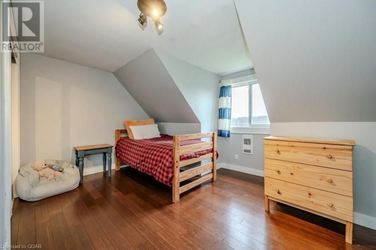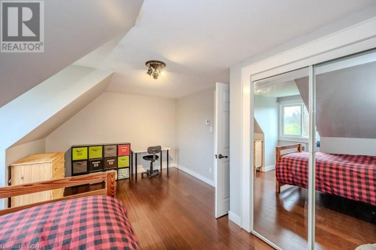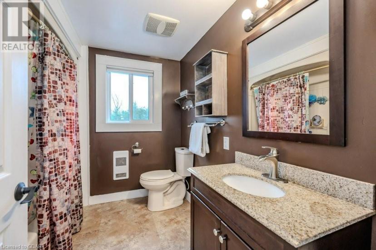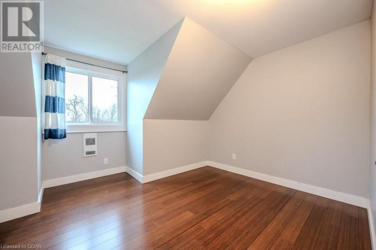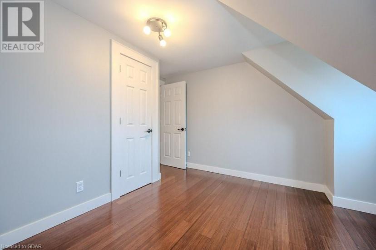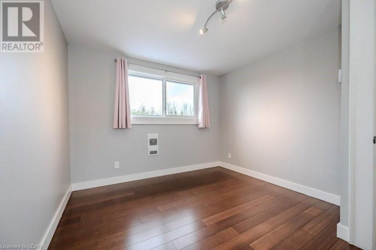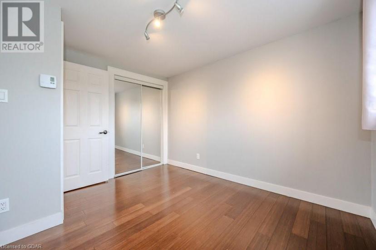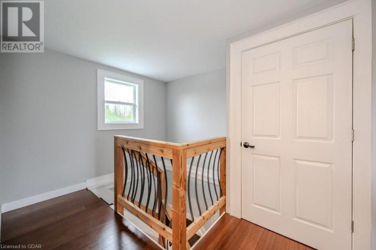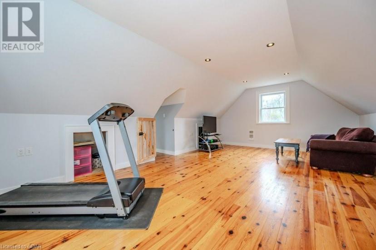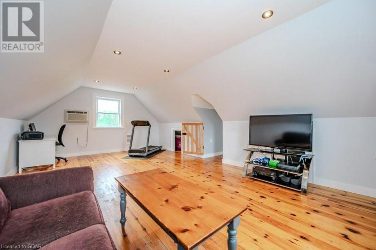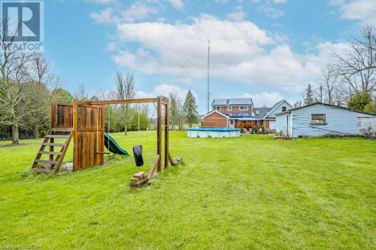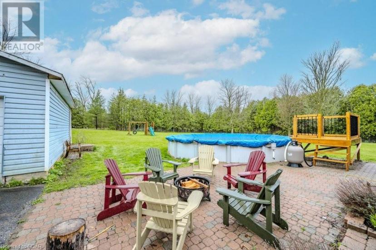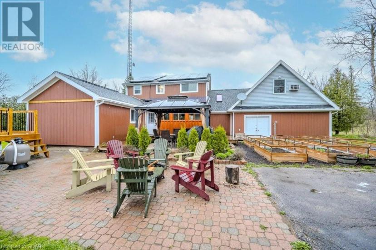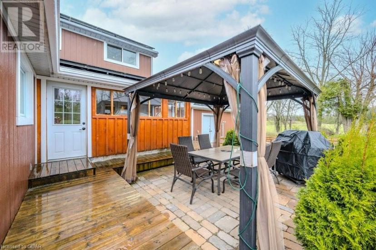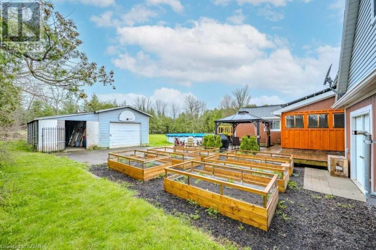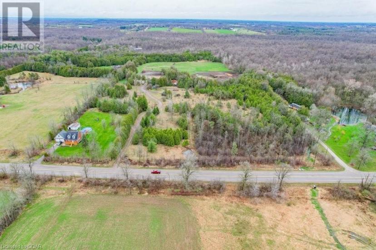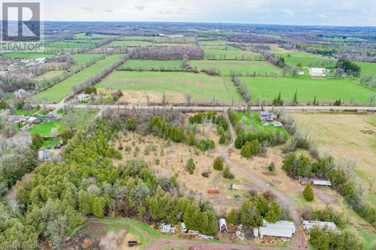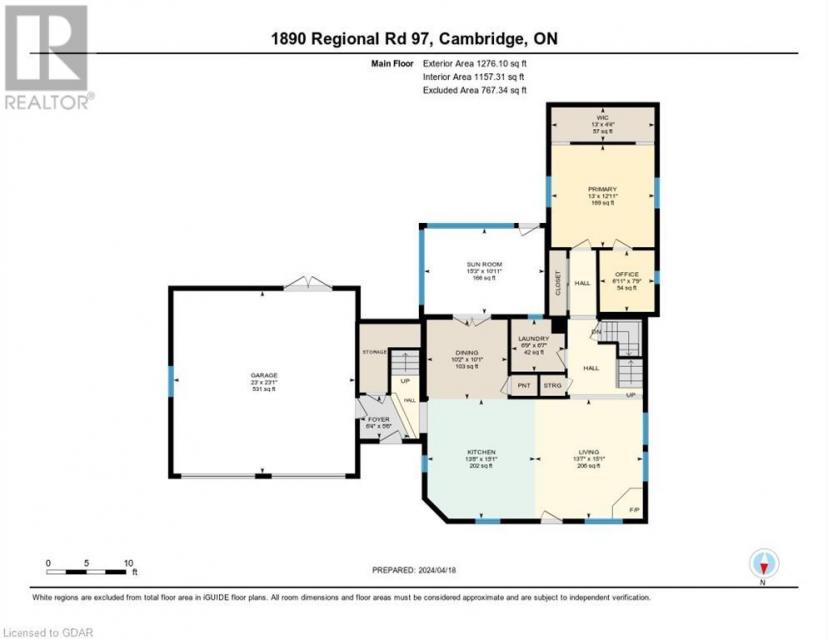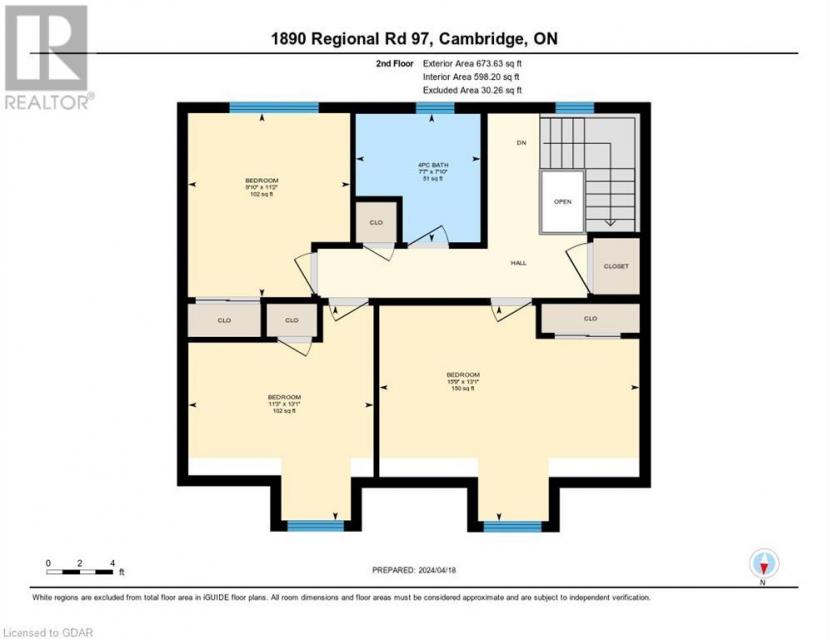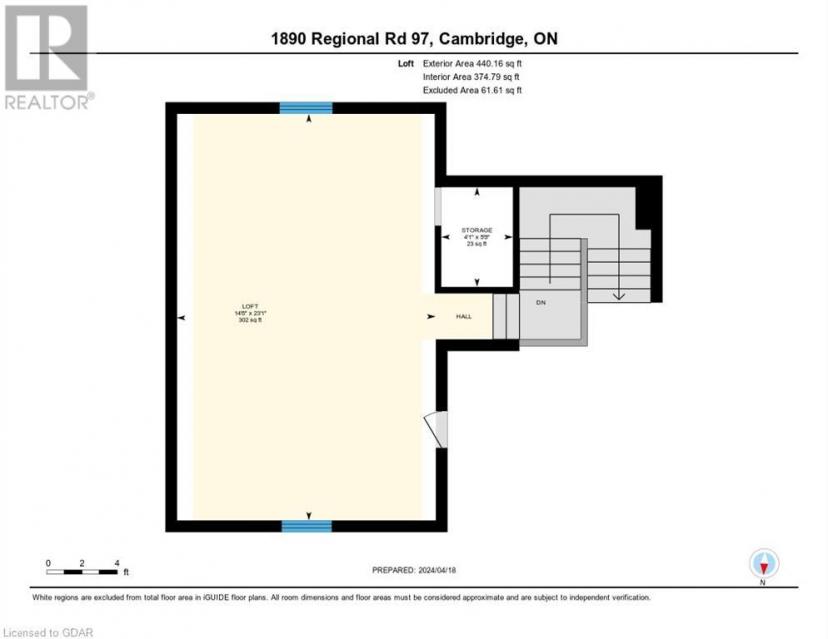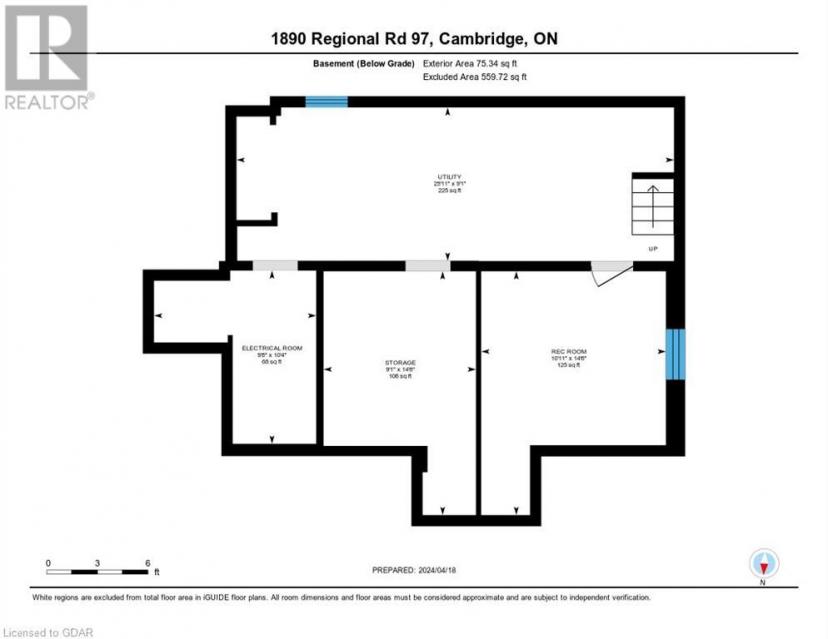- Ontario
- Hamilton
1890 Regional Rd 97
CAD$1,400,000 Sale
1890 Regional Rd 97Hamilton, Ontario, N1R5S7
417| 2389 sqft

Open Map
Log in to view more information
Go To LoginSummary
ID40576545
StatusCurrent Listing
Ownership TypeFreehold
TypeResidential House,Detached
RoomsBed:4,Bath:1
Square Footage2389 sqft
Lot Size8.86 * 5 ac 8.86
Land Size8.86 ac|5 - 9.99 acres
AgeConstructed Date: 1947
Listing Courtesy ofRoyal LePage Royal City Realty Brokerage
Detail
Building
Bathroom Total1
Bedrooms Total4
Bedrooms Above Ground4
AppliancesCentral Vacuum,Dishwasher,Dryer,Microwave,Refrigerator,Stove,Water softener,Washer,Window Coverings,Garage door opener
Basement DevelopmentPartially finished
Construction MaterialWood frame
Construction Style AttachmentDetached
Cooling TypeWall unit
Exterior FinishVinyl siding,Wood
Fireplace PresentTrue
Fireplace Total1
FixtureCeiling fans
Foundation TypePoured Concrete
Heating FuelElectric,Pellet
Heating TypeStove
Size Interior2389 sqft
Stories Total1.5
Total Finished Area
Utility WaterDrilled Well
Basement
Basement TypeFull (Partially finished)
Land
Size Total8.86 ac|5 - 9.99 acres
Size Total Text8.86 ac|5 - 9.99 acres
Acreagetrue
SewerSeptic System
Size Irregular8.86
Parking
Attached Garage
Detached Garage
Surrounding
Community FeaturesSchool Bus
Other
Equipment TypeNone
Rental Equipment TypeNone
StructureWorkshop,Porch
FeaturesSouthern exposure,Visual exposure,Skylight,Country residential,Sump Pump,Automatic Garage Door Opener
BasementPartially finished,Full (Partially finished)
PoolOn Ground Pool
FireplaceTrue
HeatingStove
Remarks
Ideally located within commuter distance to Cambridge/Hamilton/Guelph, this nicely updated Cape Cod styled home offers plenty of opportunities. Offering four generously sized bedrooms this is an ideal set up for growing families. The primary is tucked at the rear of the home on the main level and has a unique walk through closet plus an office or nursery off the front. The loft is on its own level creating a great play area or teenage space. The sunroom opens to the rear where you find the raised garden beds, patio, deck and above ground pool. Embrace rural life with ~ 9 acres which are graced with a mix of open areas, hard and softwood trees and a second driveway for the hobby farmer or business needs. The solar panels generate income and are transferable to new owners. Opportunity is knocking to change your door to this lovely home. (id:22211)
The listing data above is provided under copyright by the Canada Real Estate Association.
The listing data is deemed reliable but is not guaranteed accurate by Canada Real Estate Association nor RealMaster.
MLS®, REALTOR® & associated logos are trademarks of The Canadian Real Estate Association.
Location
Province:
Ontario
City:
Hamilton
Community:
Beverly
Room
Room
Level
Length
Width
Area
Loft
Second
7.04
4.47
31.47
23'1'' x 14'8''
4pc Bathroom
Second
NaN
Measurements not available
Bedroom
Second
3.40
3.00
10.20
11'2'' x 9'10''
Bedroom
Second
3.99
3.43
13.69
13'1'' x 11'3''
Bedroom
Second
4.80
3.99
19.15
15'9'' x 13'1''
Sunroom
Main
4.65
3.33
15.48
15'3'' x 10'11''
Bedroom
Main
3.96
3.94
15.60
13'0'' x 12'11''
Office
Main
2.36
2.11
4.98
7'9'' x 6'11''
Living
Main
4.60
4.14
19.04
15'1'' x 13'7''
Laundry
Main
2.06
2.01
4.14
6'9'' x 6'7''
Kitchen
Main
4.60
4.17
19.18
15'1'' x 13'8''
Foyer
Main
1.93
1.68
3.24
6'4'' x 5'6''
Dining
Main
3.10
3.07
9.52
10'2'' x 10'1''
School Info
Private SchoolsK-8 Grades Only
Rockton Elementary School
670 Hwy 8, Hamilton9.84 km
ElementaryMiddleEnglish
9-12 Grades Only
Dundas Valley Secondary
310 Governor's Rd, Dundas20.217 km
SecondaryEnglish
K-8 Grades Only
Our Lady Of Mount Carmel
1624 Centre Rd, Carlisle14.236 km
ElementaryMiddleEnglish
9-12 Grades Only
St. Mary Catholic Secondary School
200 Whitney Ave, Hamilton23.685 km
SecondaryEnglish
11-12 Grades Only
Westdale Secondary School
700 Main St W, Hamilton25.056 km
Secondary
1-5 Grades Only
Dundana
23 Dundana Ave, Hamilton21.766 km
ElementaryFrench Immersion Program
6-8 Grades Only
Sir William Osler
330 Governors Rd, Dundas20.04 km
MiddleFrench Immersion Program
9-12 Grades Only
Westdale Secondary School
700 Main St W, Hamilton25.056 km
SecondaryFrench Immersion Program
K-8 Grades Only
St. Joseph Catholic Elementary School
270 Locke St S, Hamilton26.444 km
ElementaryMiddleFrench Immersion Program
9-12 Grades Only
Cathedral High School
30 Wentworth St N, Hamilton29.183 km
SecondaryFrench Immersion Program
Book Viewing
Your feedback has been submitted.
Submission Failed! Please check your input and try again or contact us

