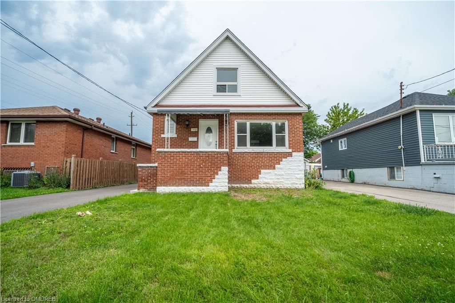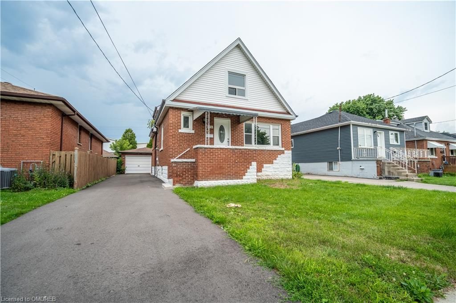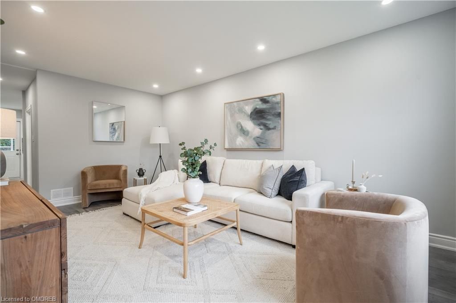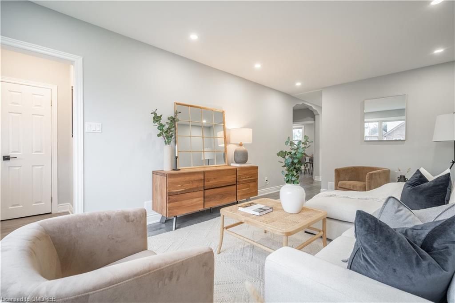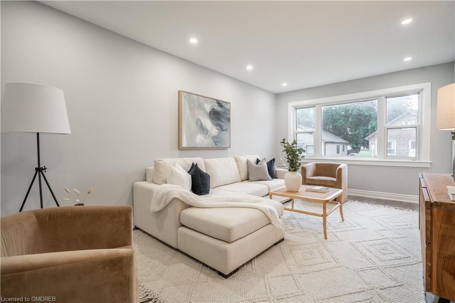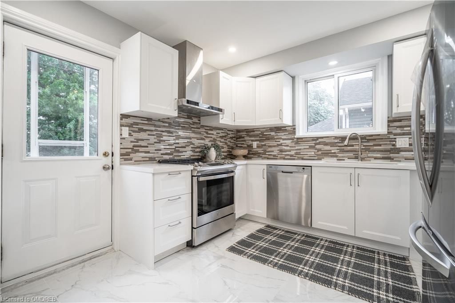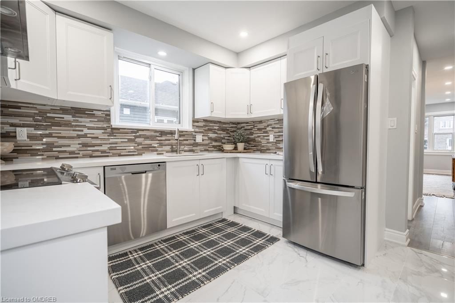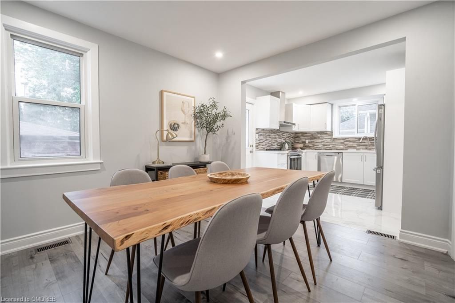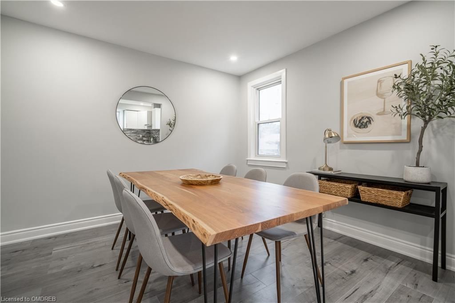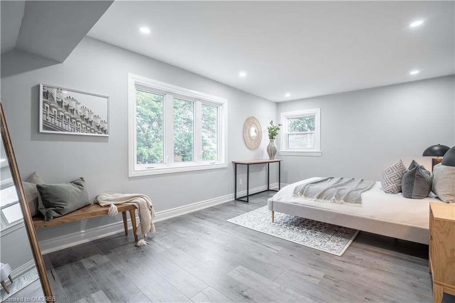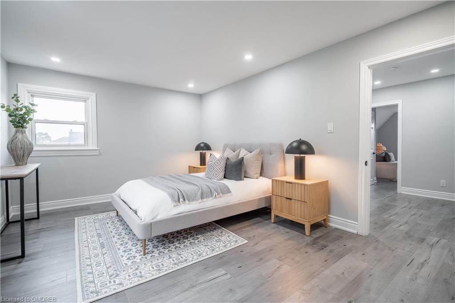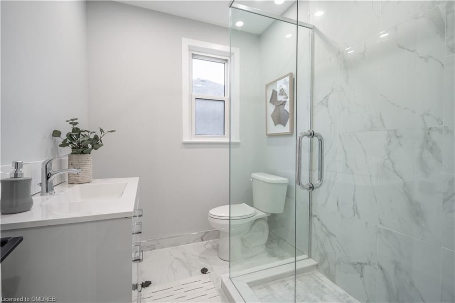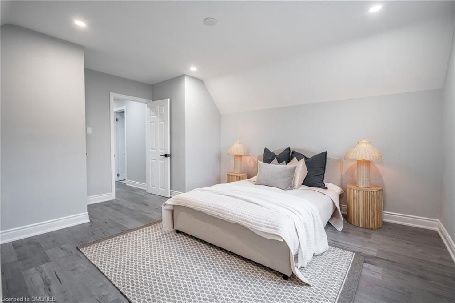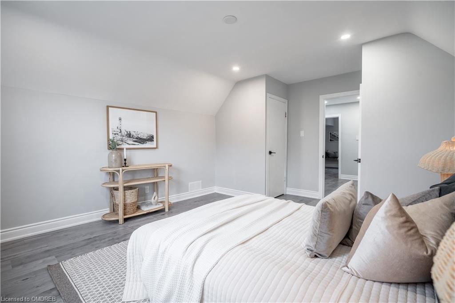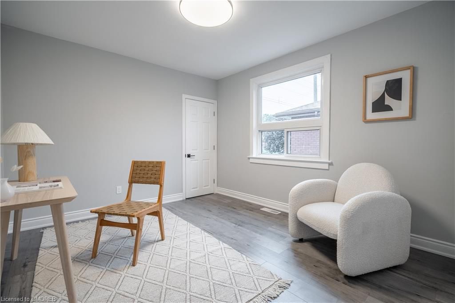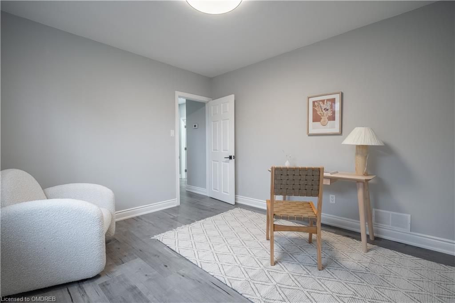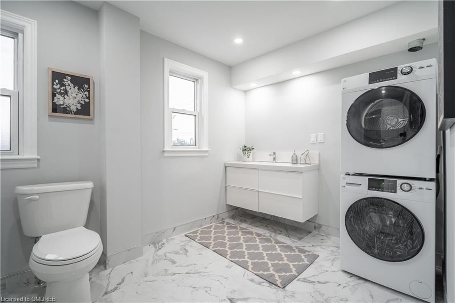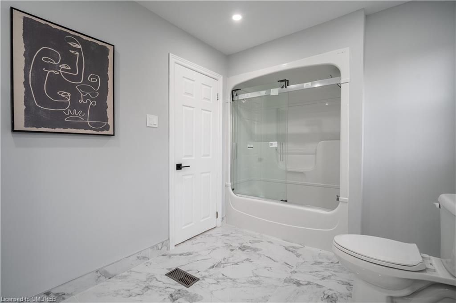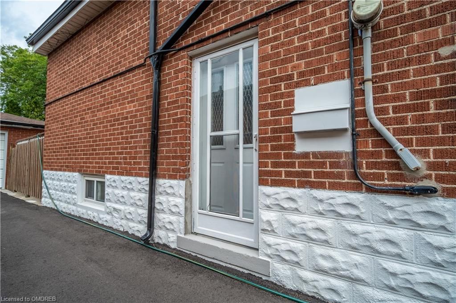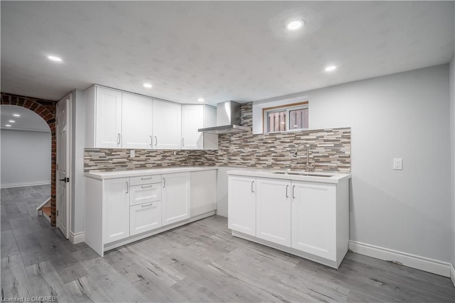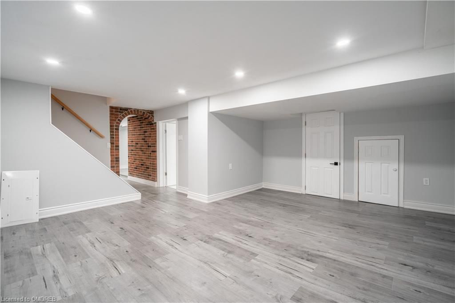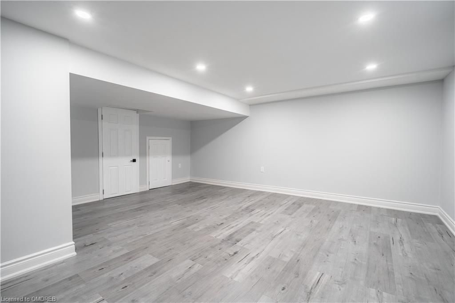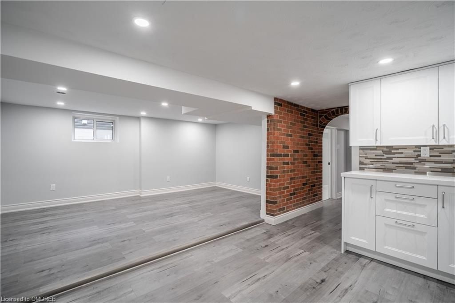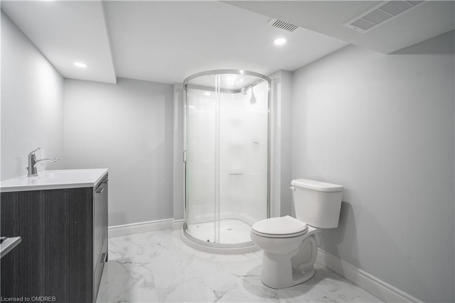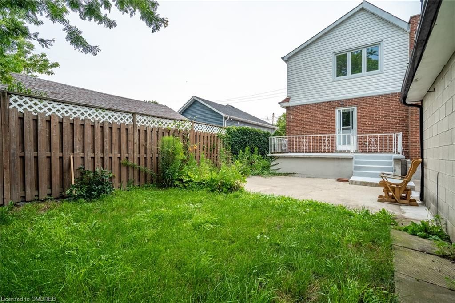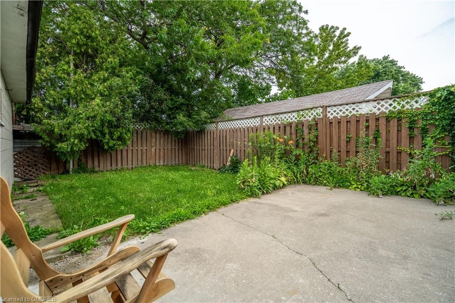- Ontario
- Hamilton
146 Craigroyston Rd
CAD$899,000
CAD$899,000 Asking price
146 CRAIGROYSTON RoadHamilton, Ontario, L8K3K1
Delisted · Suspended ·
336(1+5)| 1500-2000 sqft
Listing information last updated on Thu Oct 19 2023 13:04:23 GMT-0400 (Eastern Daylight Time)

Open Map
Log in to view more information
Go To LoginSummary
IDX6710252
StatusSuspended
Ownership TypeFreehold
PossessionImmediate
Brokered ByROYAL LEPAGE SIGNATURE REALTY
TypeResidential House,Detached
Age
Lot Size40.08 * 94.47 Feet
Land Size3786.36 ft²
Square Footage1500-2000 sqft
RoomsBed:3,Kitchen:2,Bath:3
Parking1 (6) Detached +5
Detail
Building
Bathroom Total3
Bedrooms Total3
Bedrooms Above Ground3
Basement DevelopmentFinished
Basement FeaturesSeparate entrance
Basement TypeN/A (Finished)
Construction Style AttachmentDetached
Cooling TypeCentral air conditioning
Exterior FinishBrick
Fireplace PresentFalse
Heating FuelNatural gas
Heating TypeForced air
Size Interior
Stories Total1.5
TypeHouse
Architectural Style1 1/2 Storey
Property FeaturesPlace Of Worship,Public Transit,School
Rooms Above Grade6
Heat SourceGas
Heat TypeForced Air
WaterMunicipal
Land
Size Total Text40.08 x 94.47 FT
Acreagefalse
AmenitiesPlace of Worship,Public Transit,Schools
Size Irregular40.08 x 94.47 FT
Lot Size Range Acres< .50
Parking
Parking FeaturesPrivate
Surrounding
Ammenities Near ByPlace of Worship,Public Transit,Schools
Other
Den FamilyroomYes
Internet Entire Listing DisplayYes
SewerSewer
BasementFinished,Separate Entrance
PoolNone
FireplaceN
A/CCentral Air
HeatingForced Air
FurnishedNo
ExposureW
Remarks
Attention investors! Two unit detached home ZONED FOR A TRIPLEX! Rare detached garage with endless potential for a garden suite (Buyer to do due diligence). Ideal for an investor or families needing extra space for their in-laws. Previously rented for top rent, now with many upgrades including new flooring, brand new kitchens and appliances, remodelled bathrooms, and fresh paint & trim. Over 1300 square feet above ground on a quaint street full of character.
The listing data is provided under copyright by the Toronto Real Estate Board.
The listing data is deemed reliable but is not guaranteed accurate by the Toronto Real Estate Board nor RealMaster.
Location
Province:
Ontario
City:
Hamilton
Community:
Bartonville 07.01.1320
Crossroad:
QUEENSTON RD TO CRAIGROYSTON
Room
Room
Level
Length
Width
Area
Living Room
Main
17.85
10.83
193.23
Dining Room
Main
10.83
10.76
116.51
Kitchen
Main
10.99
10.93
120.08
Bedroom
Main
11.84
10.40
123.18
Bathroom
Main
NaN
Bedroom
Second
15.32
11.09
169.90
Bedroom
Second
12.50
12.01
150.10
Bathroom
Second
NaN
Kitchen
Basement
12.66
10.76
136.28
Recreation
Basement
15.68
10.60
166.19
Office
Basement
17.09
7.09
121.13
Bathroom
Basement
NaN
School Info
Private SchoolsK-5 Grades Only
Viscount Montgomery
1525 Lucerne Ave, Hamilton0.3 km
ElementaryEnglish
6-8 Grades Only
Viscount Montgomery
1525 Lucerne Ave, Hamilton0.3 km
MiddleEnglish
9-12 Grades Only
Sir Winston Churchill Secondary
1715 Main St E, Hamilton0.485 km
SecondaryEnglish
K-8 Grades Only
St. Eugene Catholic Elementary School
120 Parkdale Ave S, Hamilton0.447 km
ElementaryMiddleEnglish
9-12 Grades Only
Cathedral High School
30 Wentworth St N, Hamilton4.457 km
SecondaryEnglish
11-12 Grades Only
Westdale Secondary School
700 Main St W, Hamilton8.721 km
Secondary
1-5 Grades Only
A.M. Cunningham
100 Wexford Ave S, Hamilton1.295 km
ElementaryFrench Immersion Program
6-8 Grades Only
W. H. Ballard
801 Dunsmure Rd, Hamilton0.846 km
MiddleFrench Immersion Program
9-12 Grades Only
Sherwood
75 Palmer Rd, Hamilton3.937 km
SecondaryFrench Immersion Program
K-8 Grades Only
St. Eugene Catholic Elementary School
120 Parkdale Ave S, Hamilton0.447 km
ElementaryMiddleFrench Immersion Program
9-12 Grades Only
Cathedral High School
30 Wentworth St N, Hamilton4.457 km
SecondaryFrench Immersion Program
Book Viewing
Your feedback has been submitted.
Submission Failed! Please check your input and try again or contact us

