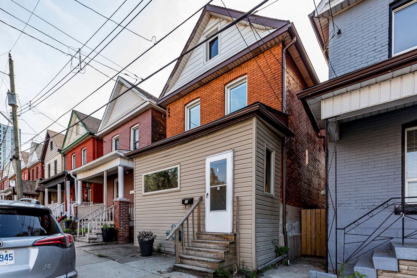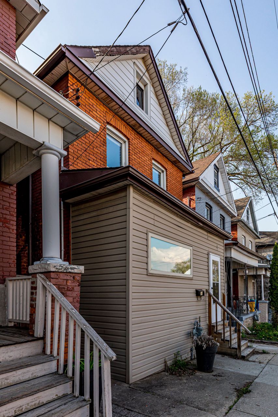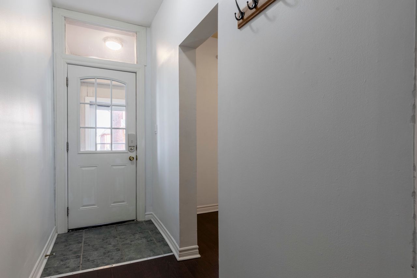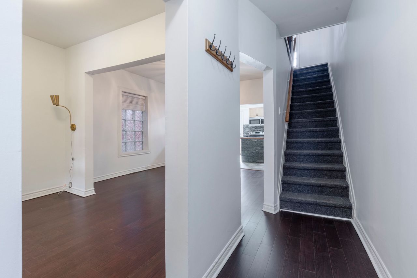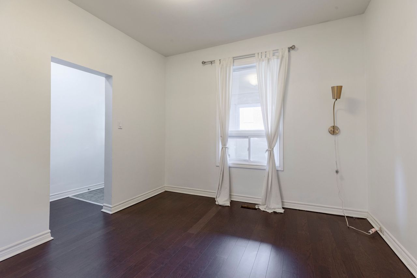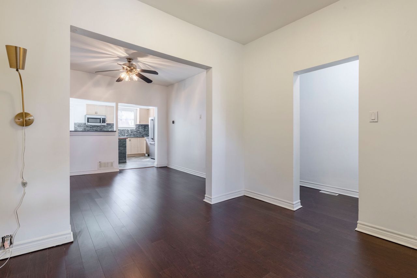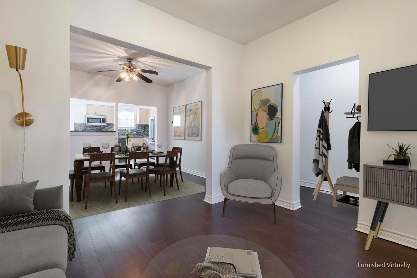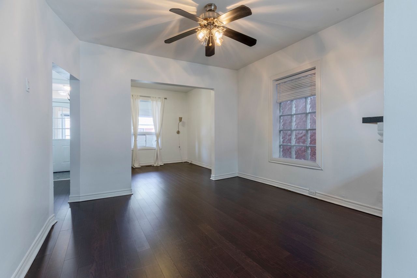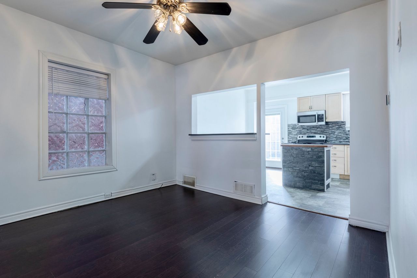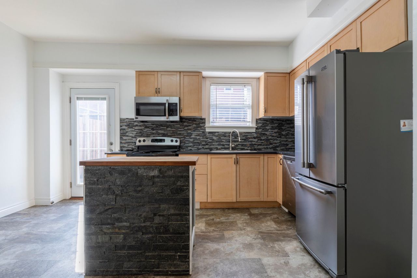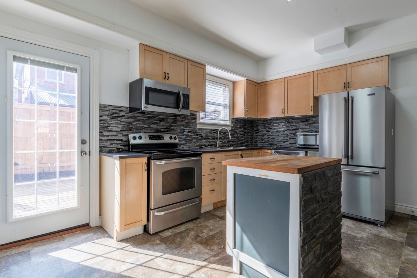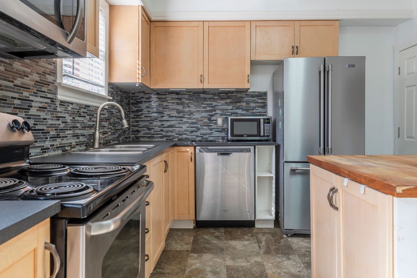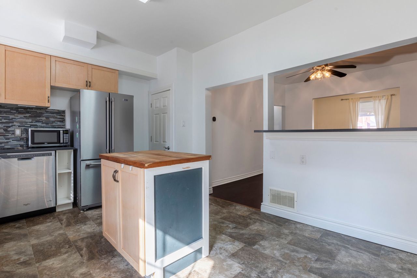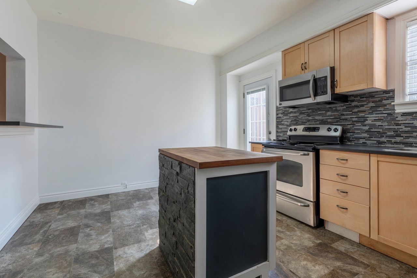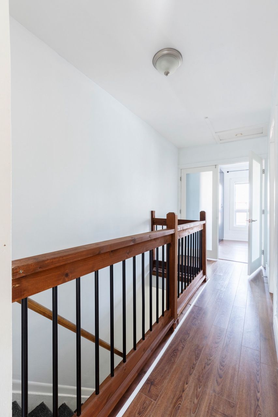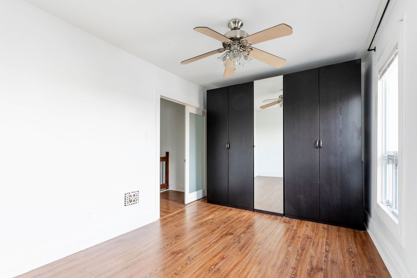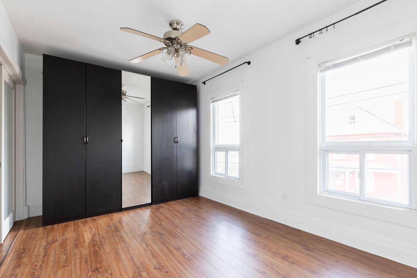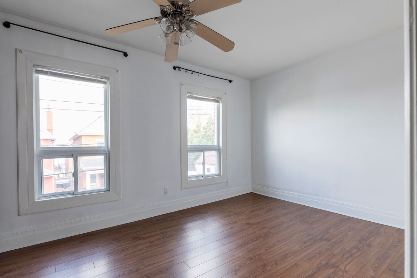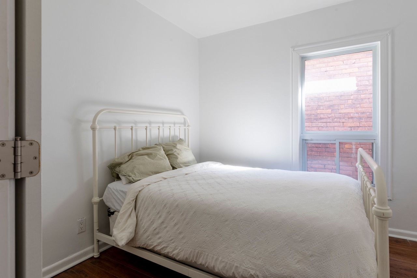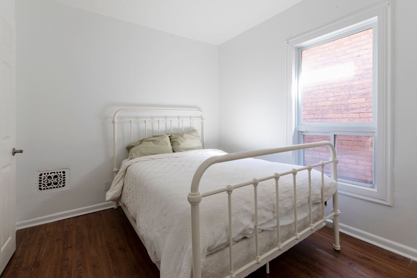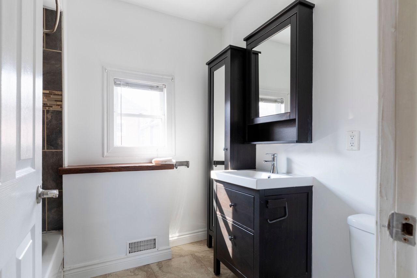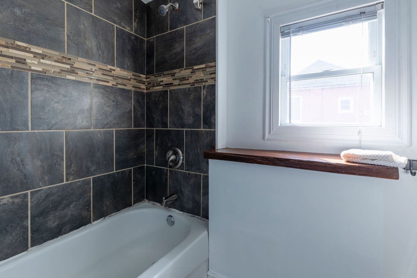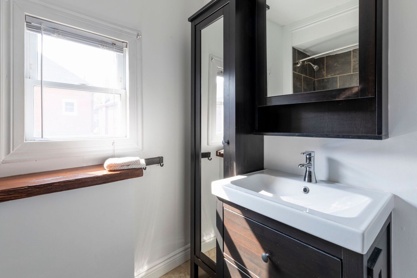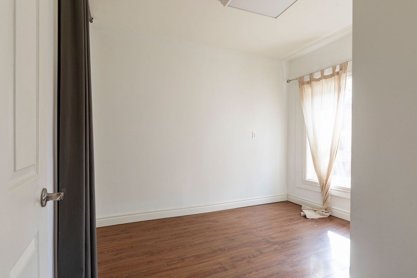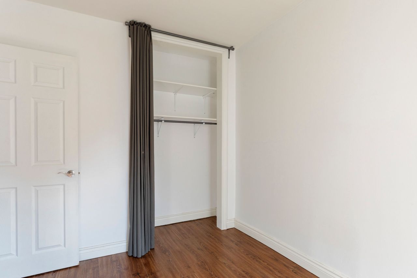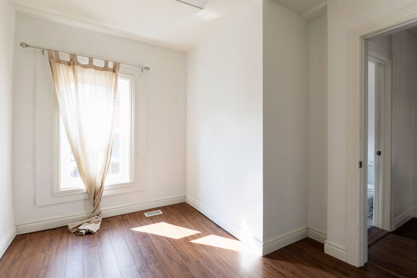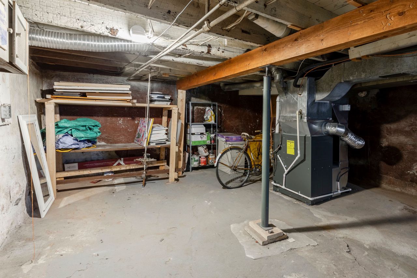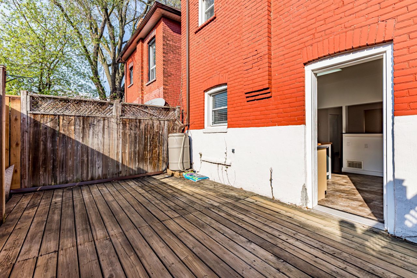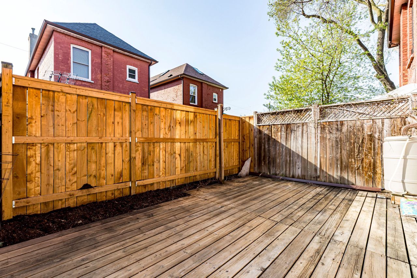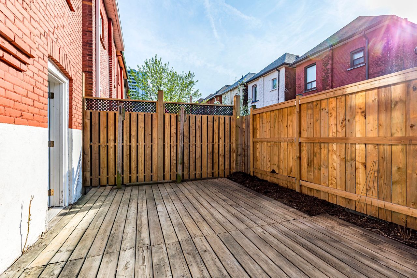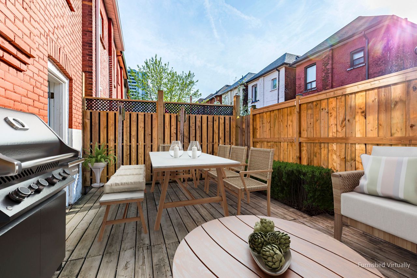- Ontario
- Hamilton
14 Greig St
CAD$499,900
CAD$499,900 Asking price
14 Greig StreetHamilton, Ontario, L8R2W7
Delisted · Terminated ·
310(0)| 1100-1500 sqft
Listing information last updated on Wed Jun 04 2025 10:13:13 GMT-0400 (Eastern Daylight Time)

Open Map
Log in to view more information
Go To LoginSummary
IDX12141108
StatusTerminated
Ownership TypeFreehold
Brokered ByJUDY MARSALES REAL ESTATE LTD
TypeResidential House,Detached
Age 100+
Lot Size21 * 58.25 Feet
Land Size0.03 ft²
Square Footage1100-1500 sqft
RoomsBed:3,Kitchen:1,Bath:1
Virtual Tour
Detail
Building
Architectural Style2-Storey
RoofAsphalt Shingle
Architectural Style2-Storey
Rooms Above Grade8
RoofAsphalt Shingle
Exterior FeaturesPorch Enclosed
Heat SourceGas
Heat TypeForced Air
WaterMunicipal
Parking
Parking FeaturesOther
Surrounding
Exterior FeaturesPorch Enclosed
Zoning DescriptionD
Other
Interior FeaturesCarpet Free,Water Heater
Internet Entire Listing DisplayYes
SewerSewer
Sign On PropertyYes
Survey TypeUnknown
BasementFull,Unfinished
PoolNone
A/CCentral Air
ExposureW
Remarks
Proudly presenting a move-in ready, downtown Hamilton detached brick row house with spacious main floor living, a large kitchen w/island, breakfast bar & stainless-steel appliances, three bright bedrooms, and a private fenced backyard w/deck. Live in the heart of Hamilton with the West Harbour GO and bike corridors on your doorstep and permit street parking available. Enjoy easy access to downtown, Bayfront Park & the Hamilton Waterfront Trail, the QEW, and a short walk to Dundurn Castle and the vibrant James Street North district of restaurants, bars and cafes. Find your footing for downtown living from Greig Street.
The listing data is provided under copyright by the Toronto Real Estate Board.
The listing data is deemed reliable but is not guaranteed accurate by the Toronto Real Estate Board nor RealMaster.
The following "Remarks" is automatically translated by Google Translate. Sellers,Listing agents, RealMaster, Canadian Real Estate Association and relevant Real Estate Boards do not provide any translation version and cannot guarantee the accuracy of the translation. In case of a discrepancy, the English original will prevail.
自豪地呈现一套可入住的哈密尔顿市独立砖联排屋,拥有宽敞的主层生活空间,一个带岛台、早餐吧台和不锈钢家电的大厨房,三个明亮的卧室,以及带甲板的私密围栏后院。 住在哈密尔顿市中心,西哈堡GO和自行车道就在您家门口,并提供路边停车许可。 享受便捷的市中心、贝湾公园和哈密尔顿滨水步道、QEW通道,以及步行即可到达邓杜恩城堡和充满活力的詹姆斯北街区,那里有餐厅、酒吧和咖啡馆。 从格里格街开始您的市中心生活。
Location
Province:
Ontario
City:
Hamilton
Community:
Strathcona
Crossroad:
Barton St W/Queen St N
Room
Room
Level
Length
Width
Area
Living Room
Ground
10.83
9.74
105.50
Dining Room
Ground
11.98
11.55
138.29
Kitchen
Ground
15.32
12.20
186.99
Primary Bedroom
Second
15.26
9.71
148.15
Bedroom 2
Ground
8.99
11.19
100.57
Bedroom 3
Second
9.06
11.06
100.12
Bathroom
Second
7.97
7.25
57.81
Other
Basement
14.90
34.45
513.12
School Info
Private SchoolsK-8 Grades Only
Hess Street
107 Hess St N, Hamilton0.335 km
ElementaryMiddleEnglish
9-12 Grades Only
Westdale Secondary School
700 Main St W, Hamilton2.094 km
SecondaryEnglish
K-8 Grades Only
Canadian Martyrs
1355 Main St W, Hamilton3.71 km
ElementaryMiddleEnglish
9-12 Grades Only
St. Mary Catholic Secondary School
200 Whitney Ave, Hamilton4.346 km
SecondaryEnglish
11-12 Grades Only
Westdale Secondary School
700 Main St W, Hamilton2.094 km
Secondary
1-8 Grades Only
Bennetto
47 Simcoe St E, Hamilton1.241 km
ElementaryMiddleFrench Immersion Program
9-12 Grades Only
Westdale Secondary School
700 Main St W, Hamilton2.094 km
SecondaryFrench Immersion Program
K-8 Grades Only
St. Joseph Catholic Elementary School
270 Locke St S, Hamilton1.779 km
ElementaryMiddleFrench Immersion Program
9-12 Grades Only
Cathedral High School
30 Wentworth St N, Hamilton2.744 km
SecondaryFrench Immersion Program
Book Viewing
Your feedback has been submitted.
Submission Failed! Please check your input and try again or contact us

