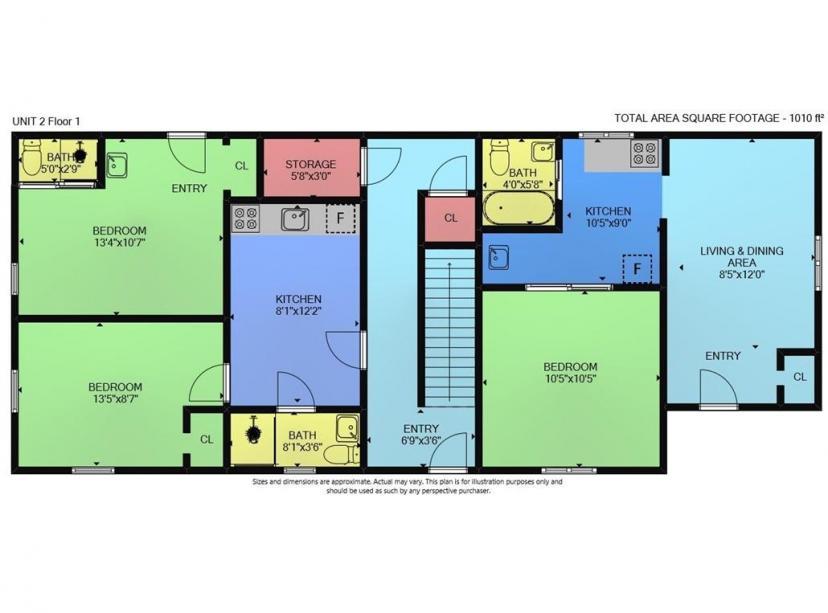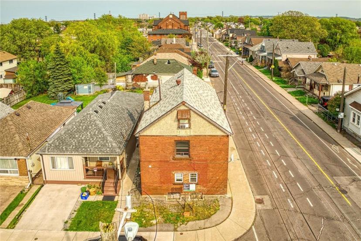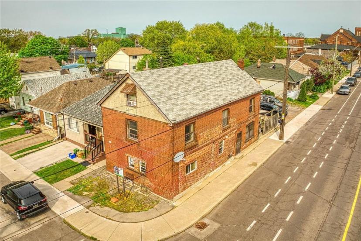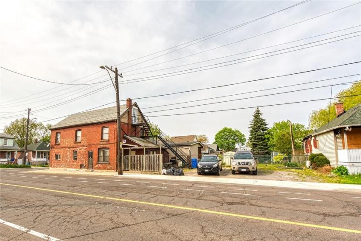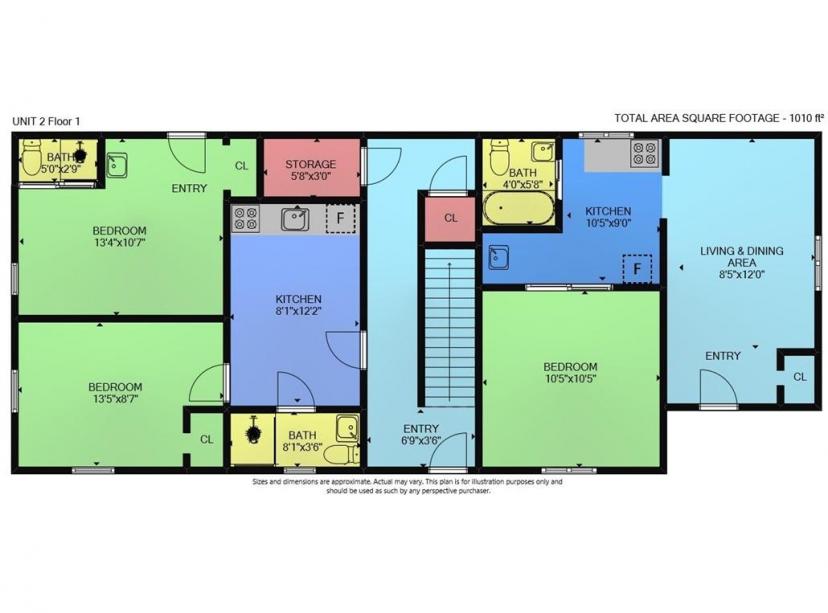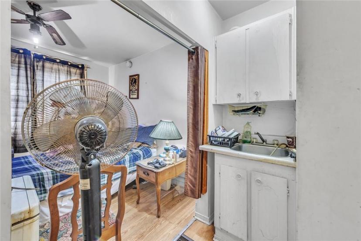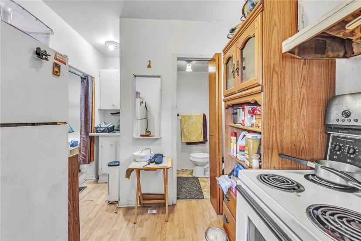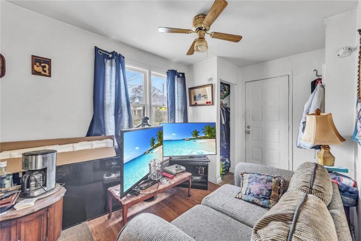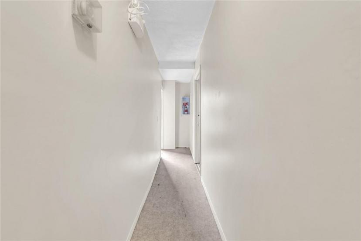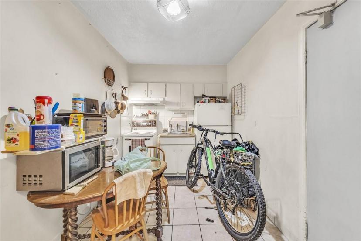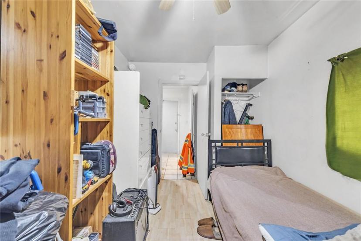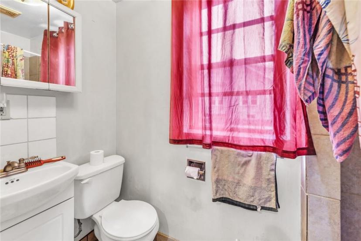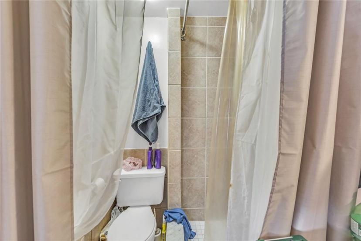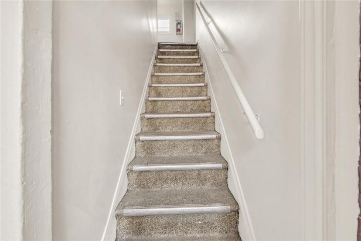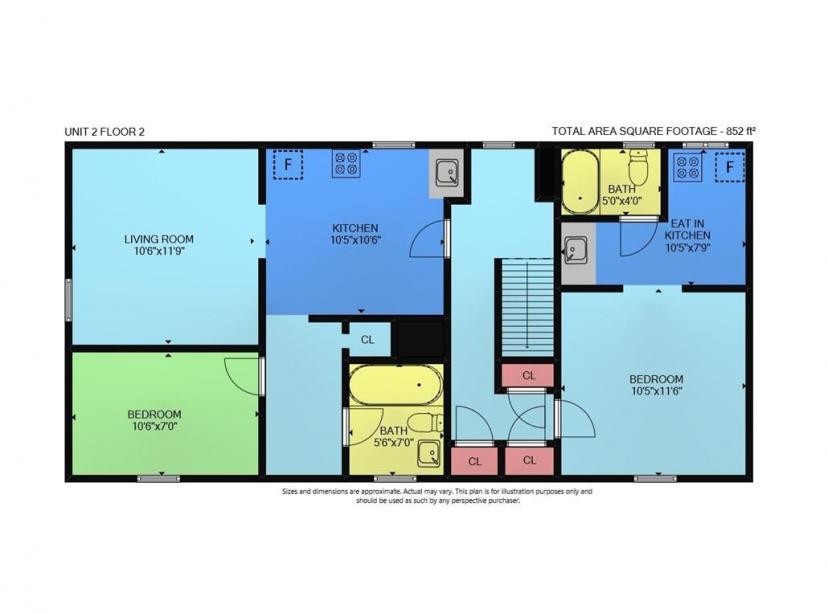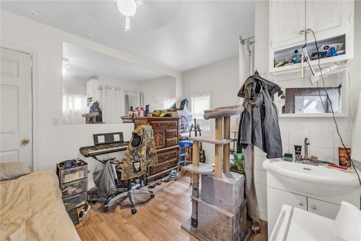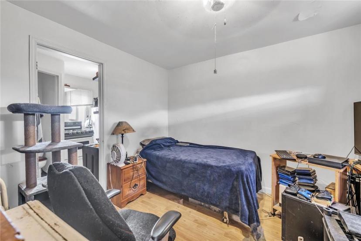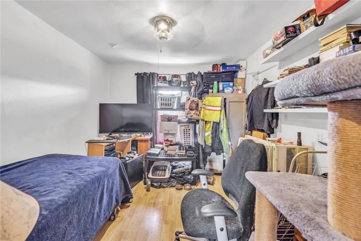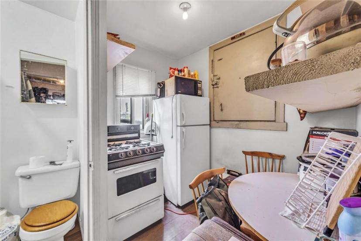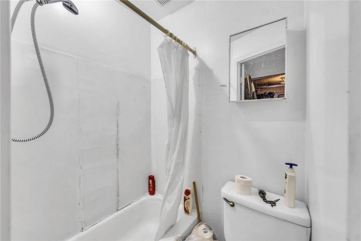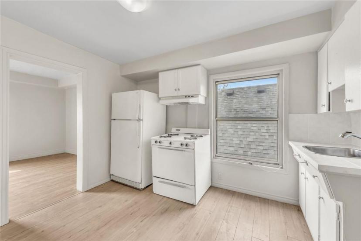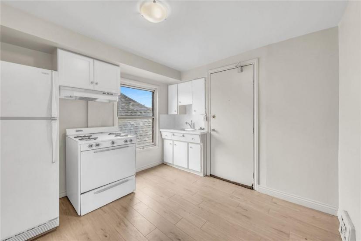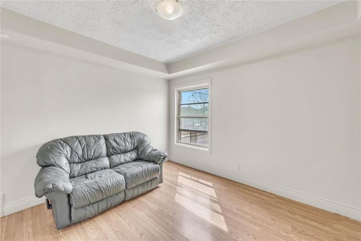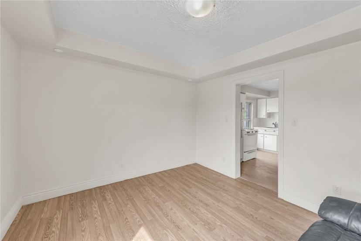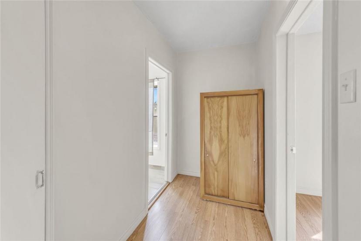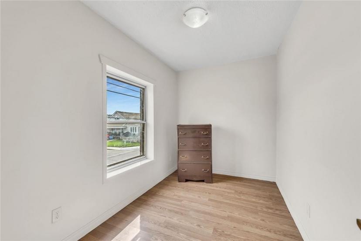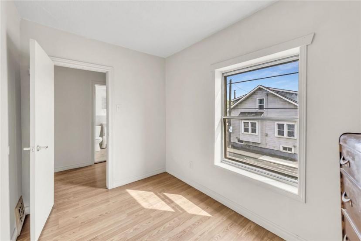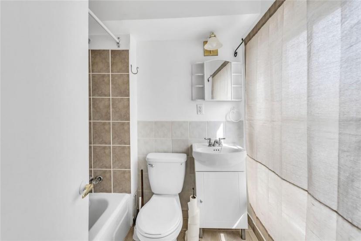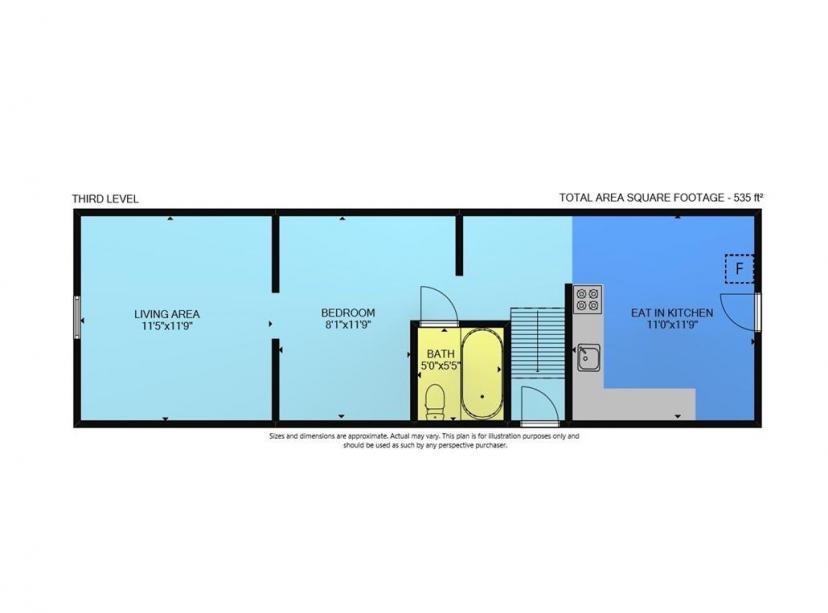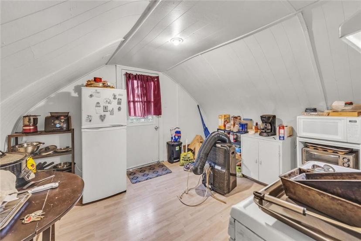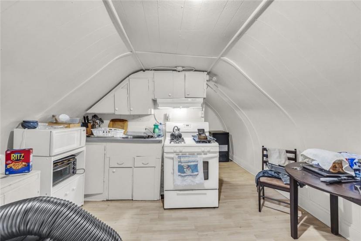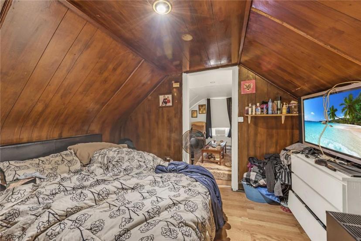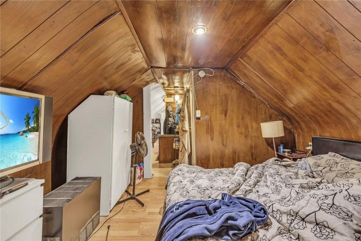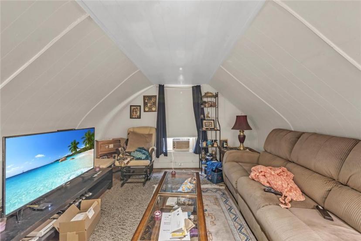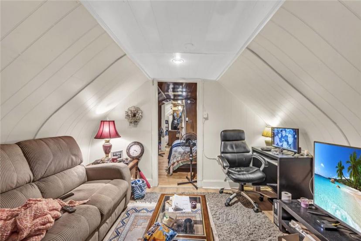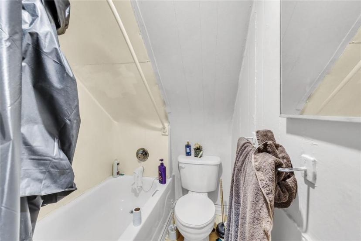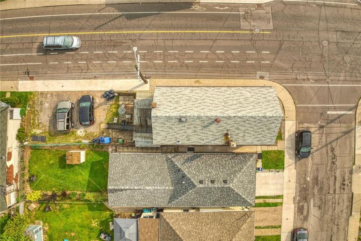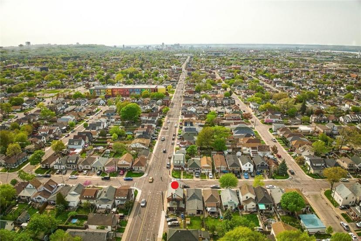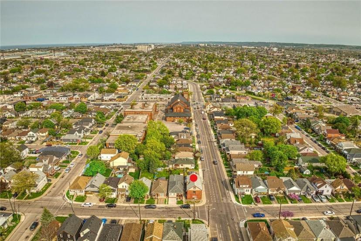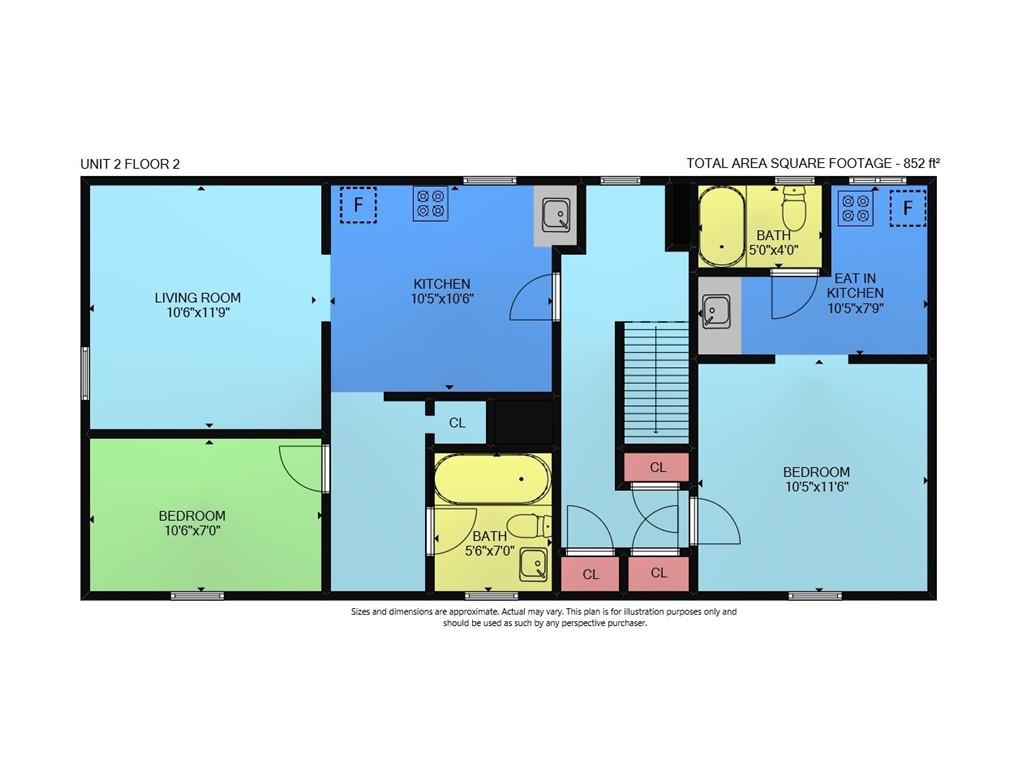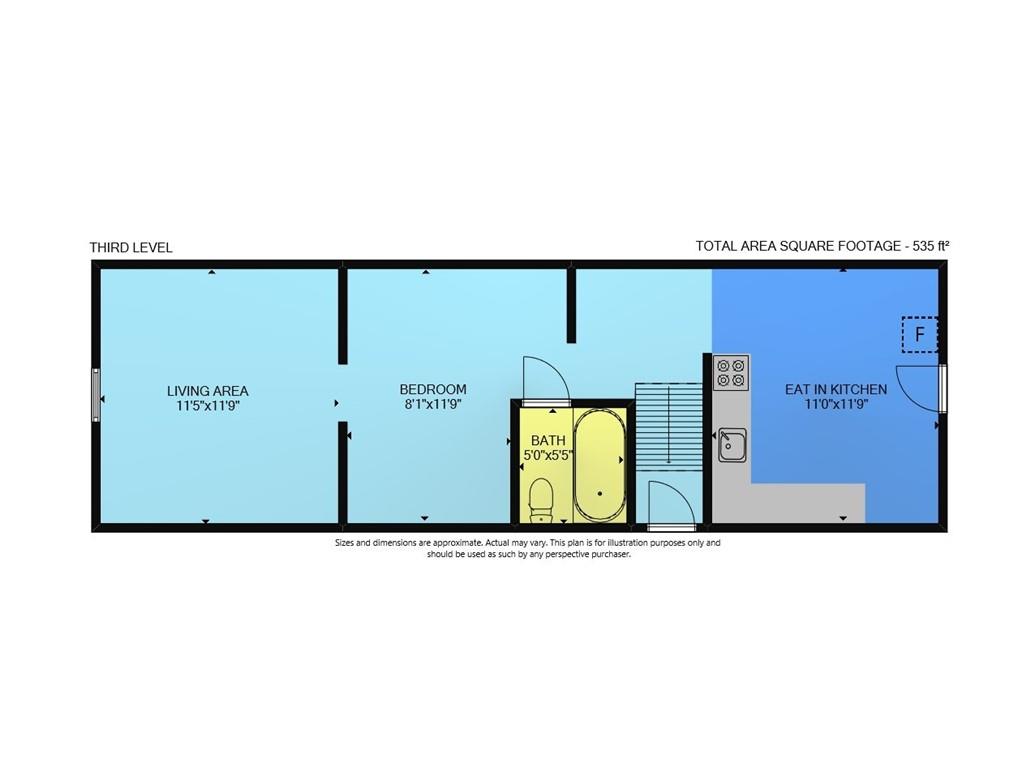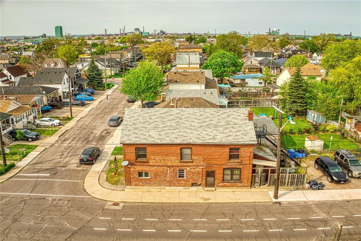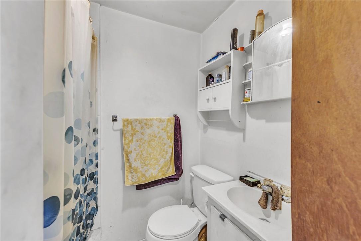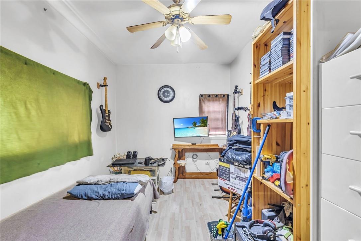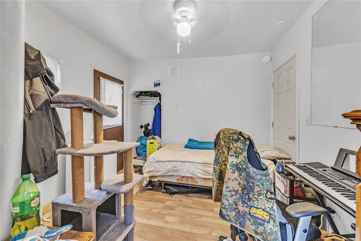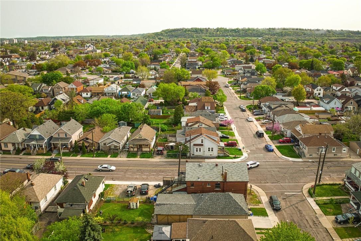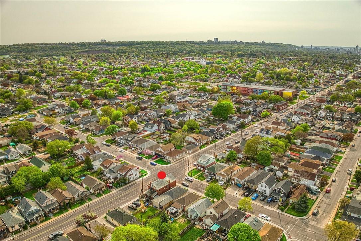- Ontario
- Hamilton
1363 - 1367 Cannon St E
CAD$799,990 Sale
1363 - 1367 Cannon St EHamilton, Ontario, L8H1W2
663| 2397 sqft

Open Map
Log in to view more information
Go To LoginSummary
IDH4162459
StatusCurrent Listing
Ownership TypeFreehold
TypeResidential House,Detached
RoomsBed:6,Bath:6
Square Footage2397 sqft
Land Size25 x|under 1/2 acre
Age
Listing Courtesy ofRE/MAX Escarpment Realty Inc.
Detail
Building
Bathroom Total6
Bedrooms Total6
Bedrooms Above Ground6
Basement DevelopmentUnfinished
Construction Style AttachmentDetached
Cooling TypeCentral air conditioning
Exterior FinishBrick
Fireplace PresentFalse
Foundation TypeBlock
Half Bath Total1
Heating FuelNatural gas
Heating TypeForced air
Size Exterior2397 sqft
Size Interior2397 sqft
Stories Total2.5
Utility WaterMunicipal water
Basement
Basement TypeFull (Unfinished)
Land
Size Total Text25 x|under 1/2 acre
Acreagefalse
SewerMunicipal sewage system
Size Irregular25 x
Other
Equipment TypeWater Heater
Rental Equipment TypeWater Heater
FeaturesDouble width or more driveway,Paved driveway
BasementUnfinished,Full (Unfinished)
FireplaceFalse
HeatingForced air
Remarks
INVESTORS DELIGHT, Multiplex - Triplex!!! First time offered for sale in over 40 years… Welcome to 1363-1367 Cannon ST. E zoned as a Triplex (323) offering 2397 sq ft with 5 self-contained units and parking for 3 cars. The first floor offers 2 units - Unit 1 provides a kitchen, living room, bedroom, and 4 pc bath. Unit 2 features a kitchen, living room, bedroom, 4 pc bath, and 2 pc bath. The second floor also features 2 units. Unit 3 is presently vacant and provides a kitchen, living room, bedroom, and 4 pc bath. Unit 4 offers a kitchen, bedroom, and 4 pc bath. The third floor provides unit 5 offering a kitchen, living room, bedroom, and 4 pc bath. Additional features include a utility room and storage in the basement, and a high walk score with everything within walking distance, including Center Mall and trendy Ottawa St. This is an excellent investment opportunity in a desirable location, get your piece of Hamilton well it's still attainable. 160k a door with potential for much more!!! (id:22211)
The listing data above is provided under copyright by the Canada Real Estate Association.
The listing data is deemed reliable but is not guaranteed accurate by Canada Real Estate Association nor RealMaster.
MLS®, REALTOR® & associated logos are trademarks of The Canadian Real Estate Association.
Location
Province:
Ontario
City:
Hamilton
Community:
Central
Room
Room
Level
Length
Width
Area
4pc Bathroom
Second
1.52
1.22
1.85
5' '' x 4' ''
Bedroom
Second
3.17
3.51
11.13
10' 5'' x 11' 6''
Eat in kitchen
Second
3.17
2.36
7.48
10' 5'' x 7' 9''
4pc Bathroom
Second
1.68
2.13
3.58
5' 6'' x 7' ''
Bedroom
Second
3.20
2.13
6.82
10' 6'' x 7' ''
Living
Second
3.20
3.58
11.46
10' 6'' x 11' 9''
Eat in kitchen
Second
3.17
3.20
10.14
10' 5'' x 10' 6''
4pc Bathroom
Third
1.52
1.65
2.51
5' '' x 5' 5''
Bedroom
Third
2.46
3.58
8.81
8' 1'' x 11' 9''
Living
Third
3.48
3.58
12.46
11' 5'' x 11' 9''
Kitchen
Third
3.35
3.58
11.99
11' '' x 11' 9''
Storage
Bsmt
NaN
Measurements not available
Utility
Bsmt
NaN
Measurements not available
2pc Bathroom
Ground
NaN
Measurements not available
Bedroom
Ground
4.06
3.23
13.11
13' 4'' x 10' 7''
3pc Bathroom
Ground
2.46
1.37
3.37
8' 1'' x 4' 6''
Bedroom
Ground
4.09
2.62
10.72
13' 5'' x 8' 7''
Kitchen
Ground
2.46
3.71
9.13
8' 1'' x 12' 2''
4pc Bathroom
Ground
1.22
1.73
2.11
4' '' x 5' 8''
Bedroom
Ground
3.17
3.17
10.05
10' 5'' x 10' 5''
Living
Ground
2.57
3.66
9.41
8' 5'' x 12' ''
Kitchen
Ground
3.17
2.74
8.69
10' 5'' x 9' ''
School Info
Private SchoolsK-8 Grades Only
Hess Street
107 Hess St N, Hamilton0.369 km
ElementaryMiddleEnglish
9-12 Grades Only
Westdale Secondary School
700 Main St W, Hamilton2.403 km
SecondaryEnglish
K-8 Grades Only
St. Lawrence Catholic Elementary School
88 Macaulay St E, Hamilton1.309 km
ElementaryMiddleEnglish
9-12 Grades Only
Cathedral High School
30 Wentworth St N, Hamilton2.15 km
SecondaryEnglish
11-12 Grades Only
Westdale Secondary School
700 Main St W, Hamilton2.403 km
Secondary
1-8 Grades Only
Bennetto
47 Simcoe St E, Hamilton1.04 km
ElementaryMiddleFrench Immersion Program
9-12 Grades Only
Westdale Secondary School
700 Main St W, Hamilton2.403 km
SecondaryFrench Immersion Program
K-8 Grades Only
St. Joseph Catholic Elementary School
270 Locke St S, Hamilton1.675 km
ElementaryMiddleFrench Immersion Program
9-12 Grades Only
Cathedral High School
30 Wentworth St N, Hamilton2.15 km
SecondaryFrench Immersion Program
Book Viewing
Your feedback has been submitted.
Submission Failed! Please check your input and try again or contact us

