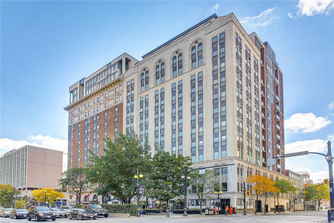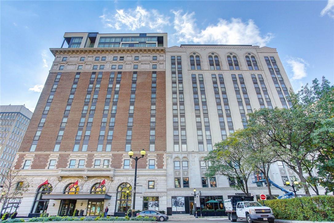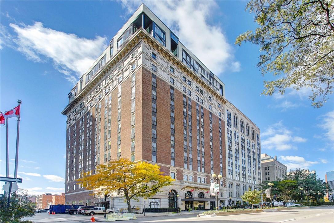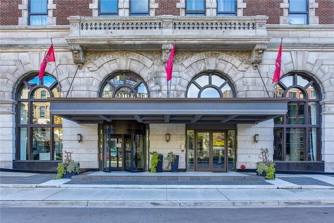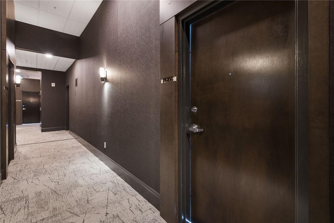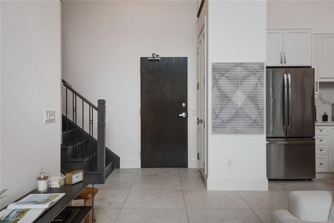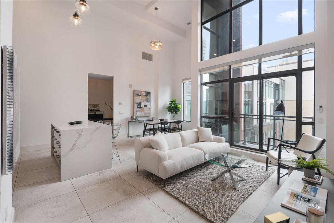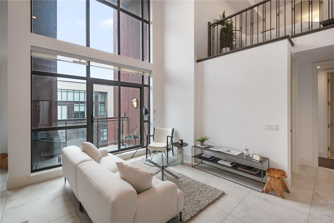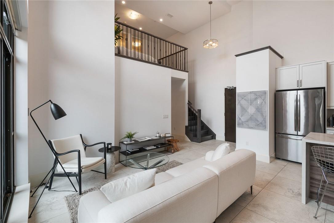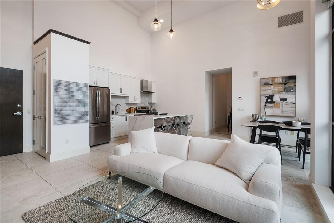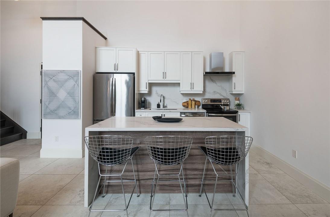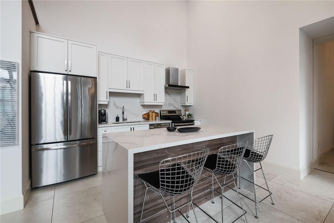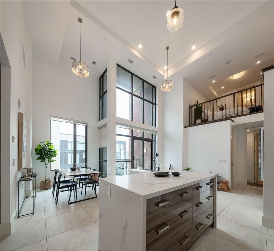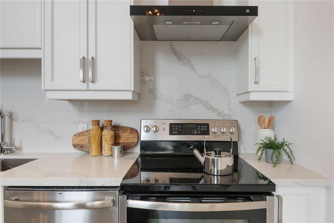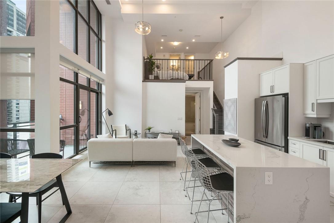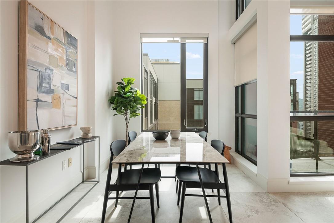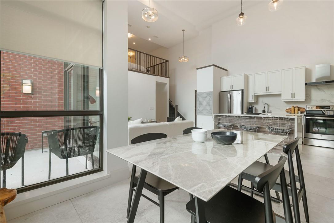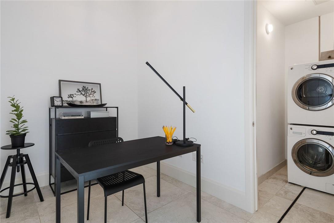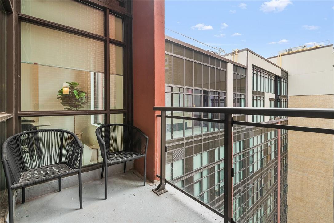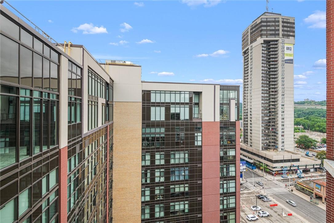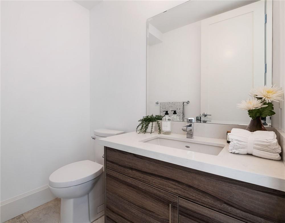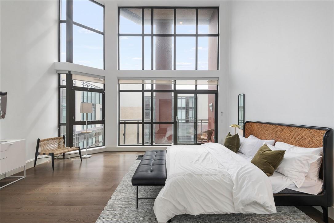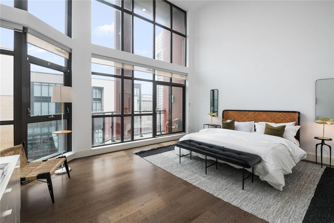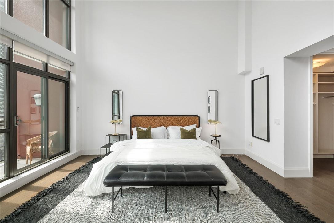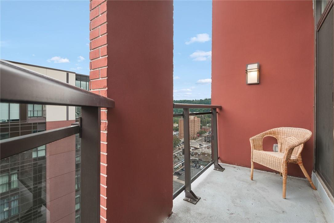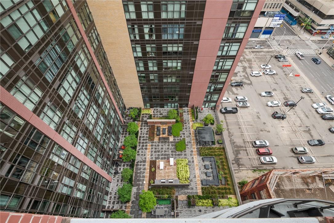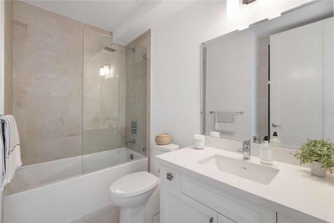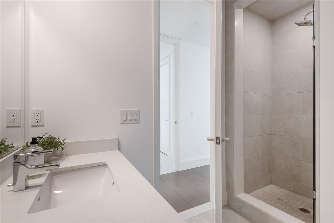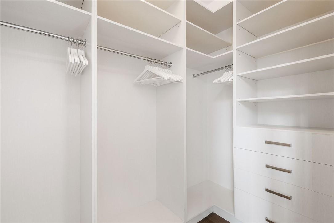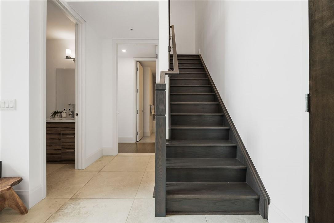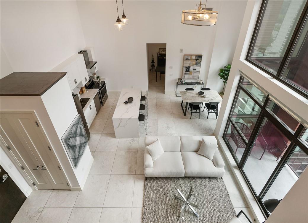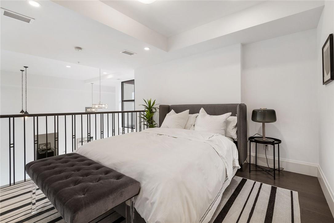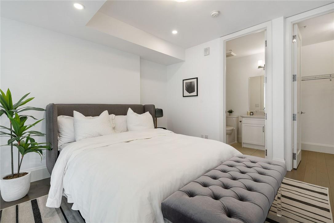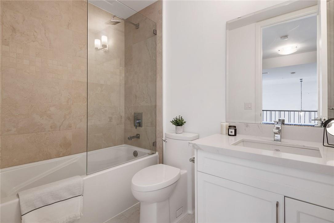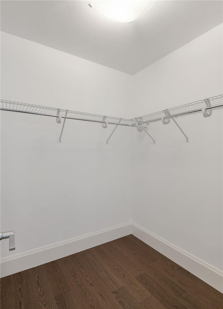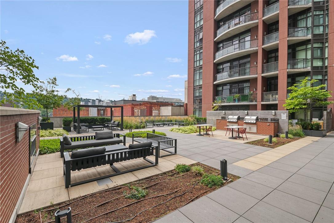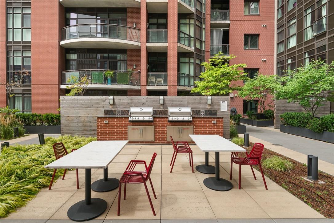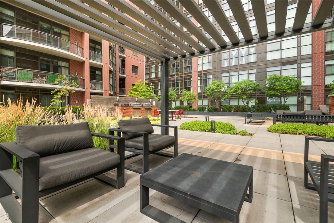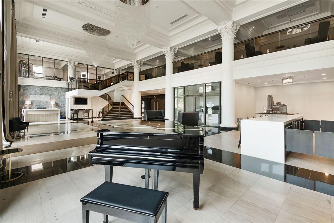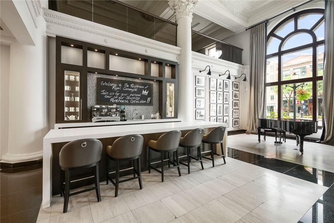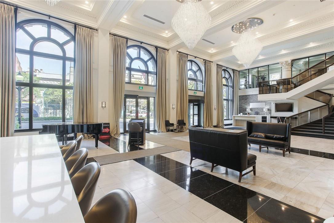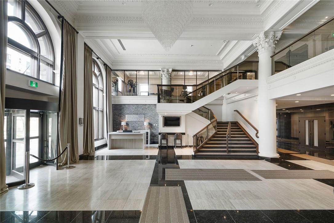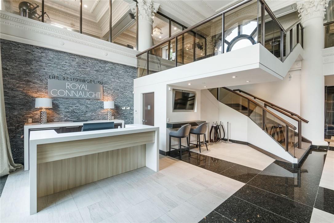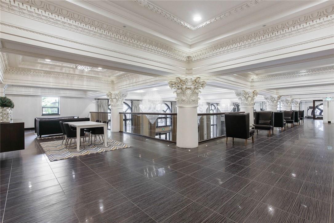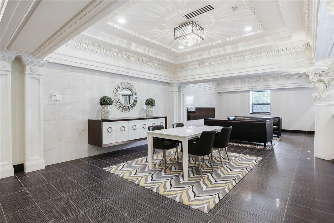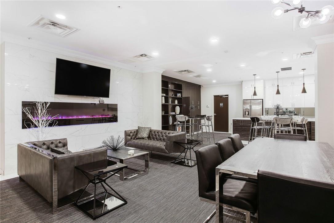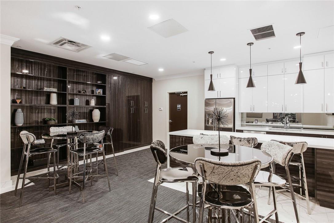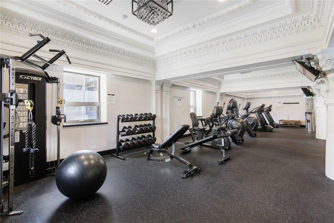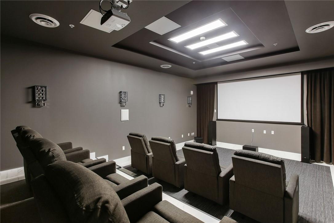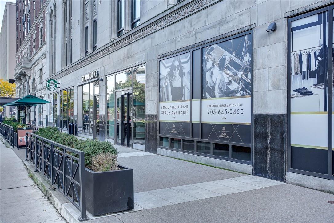- Ontario
- Hamilton
112 King St E
CAD$1,355,880
CAD$1,355,880 Asking price
Ph6 112 King Street EHamilton, Ontario, L8N1A8
Delisted · Delisted ·
231| 1443 sqft
Listing information last updated on Wed Jun 21 2023 03:18:43 GMT-0400 (Eastern Daylight Time)

Open Map
Log in to view more information
Go To LoginSummary
IDH4158903
StatusDelisted
Ownership TypeCondominium
Brokered ByKeller Williams Complete Realty
TypeResidential Apartment,Loft
Age
Land Sizex
Square Footage1443 sqft
RoomsBed:2,Bath:3
Maint Fee601.22 / Monthly
Virtual Tour
Detail
Building
Bathroom Total3
Bedrooms Total2
Bedrooms Above Ground2
AmenitiesExercise Centre,Party Room
Architectural StyleLoft
Basement TypeNone
Exterior FinishBrick,Metal
Fireplace PresentFalse
Foundation TypePoured Concrete
Half Bath Total1
Heating FuelNatural gas
Size Exterior1443 sqft
Size Interior1443 sqft
TypeApartment
Utility WaterMunicipal water
Land
Size Total Textx
Acreagefalse
AmenitiesHospital,Public Transit,Marina,Recreation,Schools
SewerMunicipal sewage system
Size Irregularx
Surrounding
Ammenities Near ByHospital,Public Transit,Marina,Recreation,Schools
Community FeaturesCommunity Centre
Location DescriptionURBAN
Other
FeaturesPark setting,Park/reserve,Balcony,Recreational
BasementNone
FireplaceFalse
Unit No.Ph6
Remarks
Beautiful spacious Penthouse with 2 balconies , soaring ceilings, 6 upgraded appliances, numerous upgrades at the prestigious Residences of Royal Connaught. Parking included . Immediate possession. All offers on Builders forms. (id:22211)
The listing data above is provided under copyright by the Canada Real Estate Association.
The listing data is deemed reliable but is not guaranteed accurate by Canada Real Estate Association nor RealMaster.
MLS®, REALTOR® & associated logos are trademarks of The Canadian Real Estate Association.
Location
Province:
Ontario
City:
Hamilton
Community:
Beasley
Room
Room
Level
Length
Width
Area
4pc Ensuite bath
Second
4.00
4.99
19.96
4' '' x 5' ''
Bedroom
Second
11.15
11.15
124.43
11' 2'' x 11' 2''
Laundry
Ground
2.99
4.99
14.89
3' '' x 5' ''
Den
Ground
6.99
8.01
55.94
7' '' x 8' ''
2pc Bathroom
Ground
2.99
4.99
14.89
3' '' x 5' ''
5pc Ensuite bath
Ground
4.00
4.99
19.96
4' '' x 5' ''
Primary Bedroom
Ground
18.08
16.08
290.61
18' 1'' x 16' 1''
Dining
Ground
14.67
11.52
168.88
14' 8'' x 11' 6''
Living
Ground
16.01
9.09
145.50
16' '' x 9' 1''
School Info
Private SchoolsK-8 Grades Only
Queen Victoria
166 Forest Ave, Hamilton0.802 km
ElementaryMiddleEnglish
9-12 Grades Only
Bernie Custis Secondary
1055 King St E, Hamilton2.887 km
SecondaryEnglish
K-8 Grades Only
St. Patrick Catholic Elementary School
20 East Ave S, Hamilton1.324 km
ElementaryMiddleEnglish
9-12 Grades Only
Cathedral High School
30 Wentworth St N, Hamilton1.484 km
SecondaryEnglish
11-12 Grades Only
Westdale Secondary School
700 Main St W, Hamilton2.883 km
Secondary
1-8 Grades Only
Bennetto
47 Simcoe St E, Hamilton1.412 km
ElementaryMiddleFrench Immersion Program
K-8 Grades Only
St. Joseph Catholic Elementary School
270 Locke St S, Hamilton1.771 km
ElementaryMiddleFrench Immersion Program
9-12 Grades Only
Cathedral High School
30 Wentworth St N, Hamilton1.484 km
SecondaryFrench Immersion Program
Book Viewing
Your feedback has been submitted.
Submission Failed! Please check your input and try again or contact us

