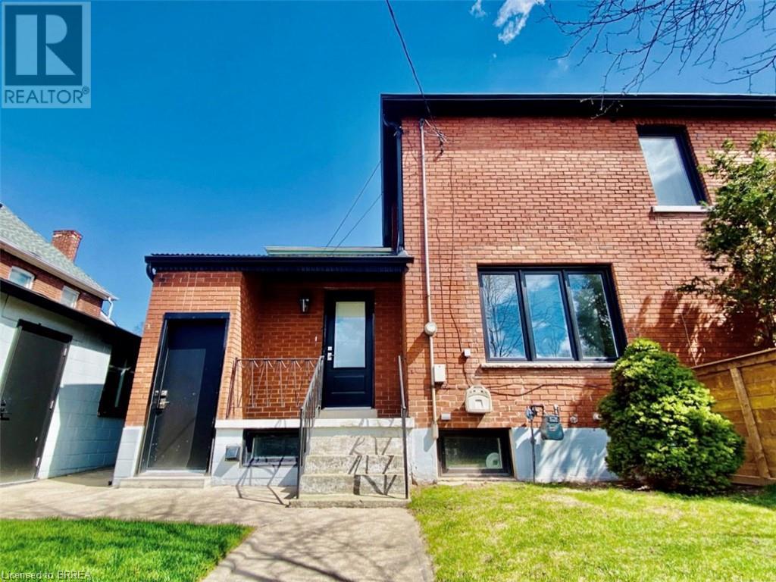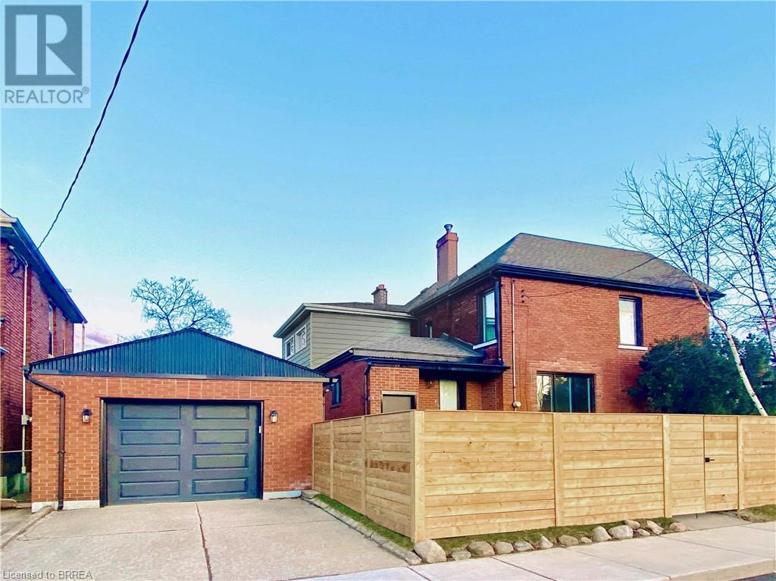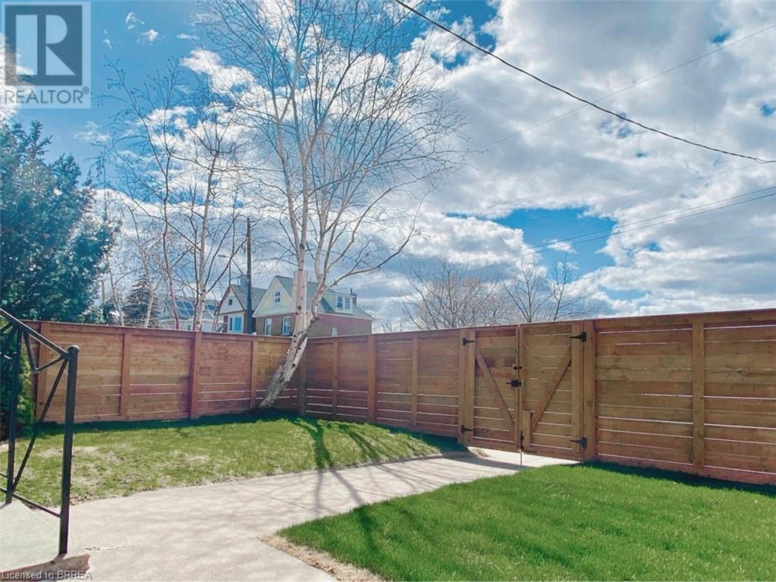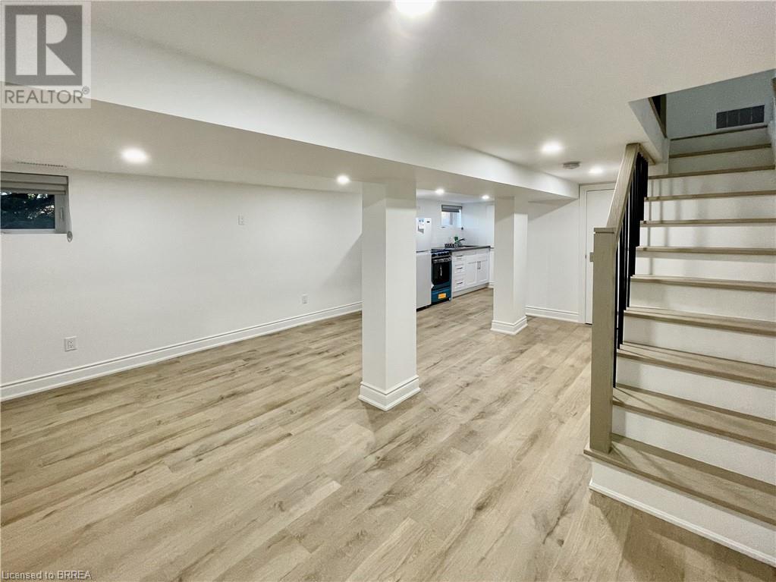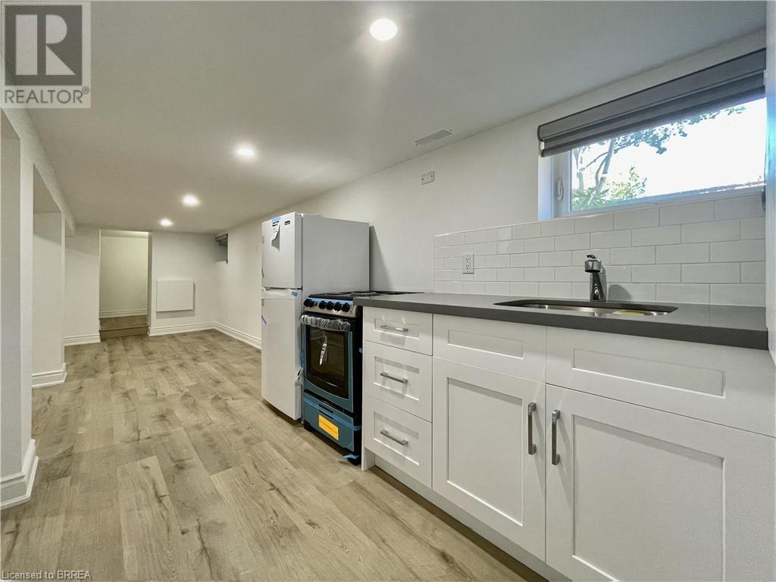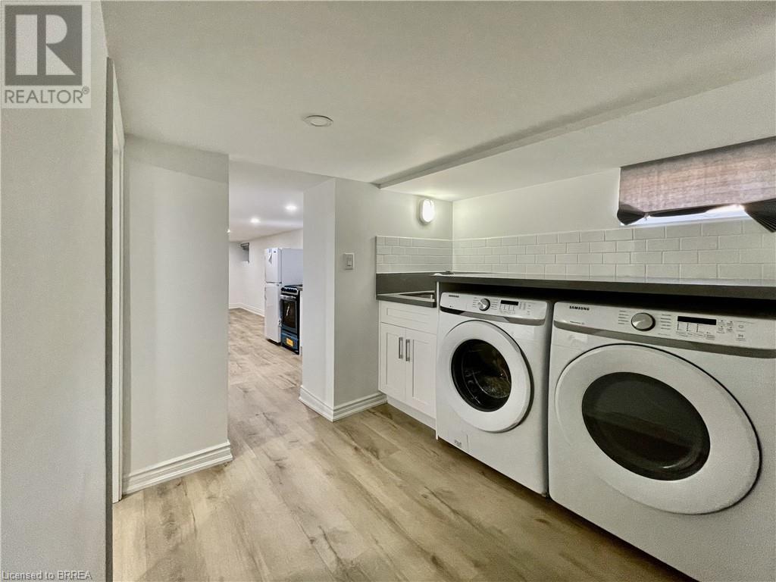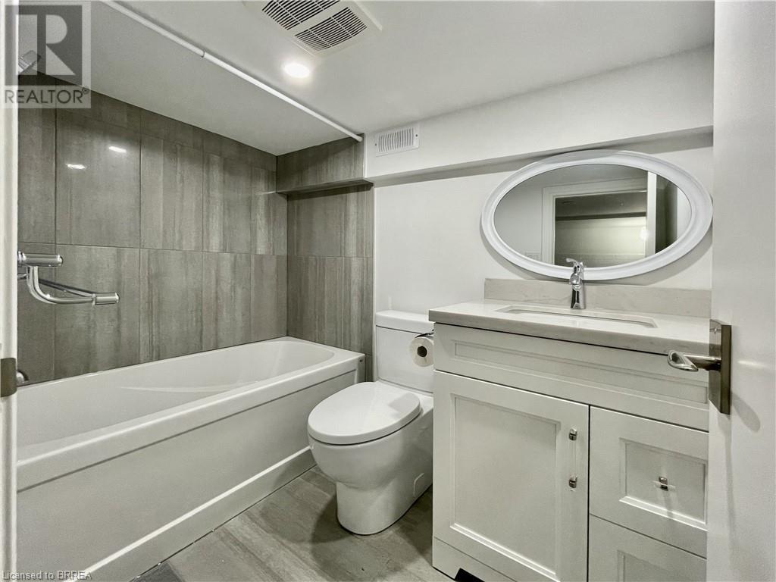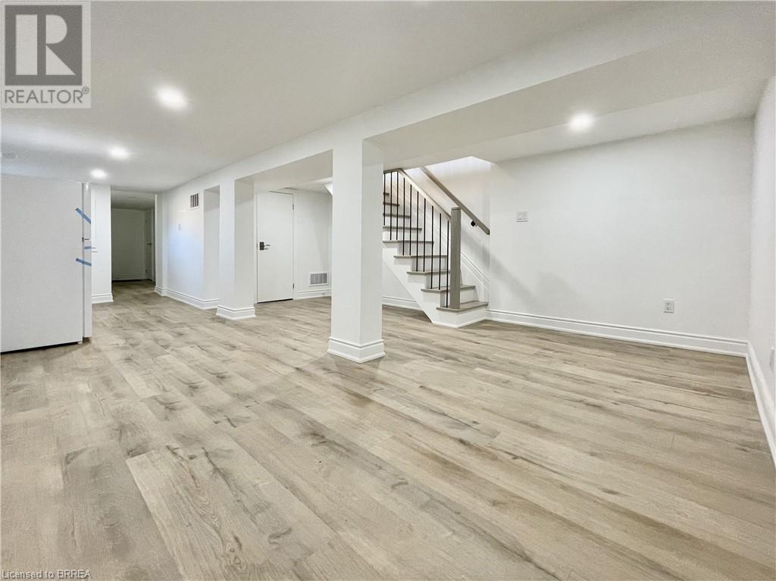- Ontario
- Hamilton
1 Edward St
CAD$1,300
CAD$1,300 Asking price
B 1 EDWARD StreetHamilton, Ontario, L8L2V2
Delisted · Delisted ·
01| 1020 sqft
Listing information last updated on Wed Jul 12 2023 23:48:28 GMT-0400 (Eastern Daylight Time)

Log in to view more information
Go To LoginSummary
Detail
Building
Land
Surrounding
Other
Remarks
The listing data above is provided under copyright by the Canada Real Estate Association.
The listing data is deemed reliable but is not guaranteed accurate by Canada Real Estate Association nor RealMaster.
MLS®, REALTOR® & associated logos are trademarks of The Canadian Real Estate Association.
Location
Room
School Info
Private SchoolsPrince Of Wales
77 Melrose Ave N, Hamilton0.295 km
Bernie Custis Secondary
1055 King St E, Hamilton0.588 km
St. Ann (hamilton)
15 St. Ann St, Hamilton0.198 km
Cathedral High School
30 Wentworth St N, Hamilton1.219 km
Westdale Secondary School
700 Main St W, Hamilton5.525 km
A.M. Cunningham
100 Wexford Ave S, Hamilton2.486 km
W. H. Ballard
801 Dunsmure Rd, Hamilton2.879 km
Sherwood
75 Palmer Rd, Hamilton4.4 km
St. Joseph Catholic Elementary School
270 Locke St S, Hamilton4.405 km
Cathedral High School
30 Wentworth St N, Hamilton1.219 km

