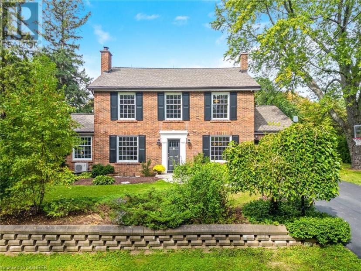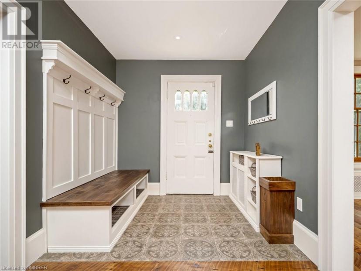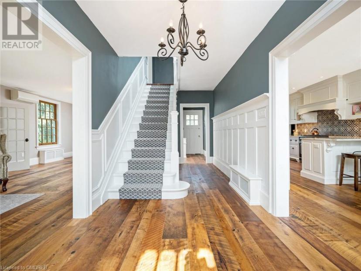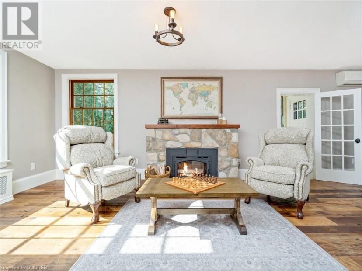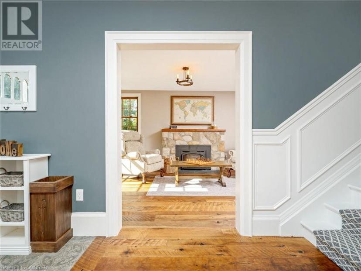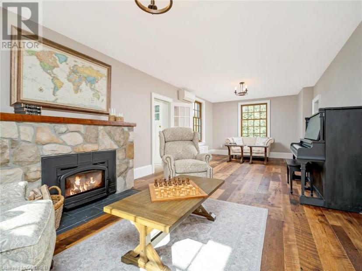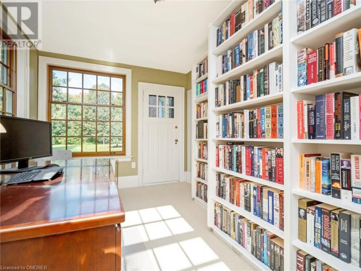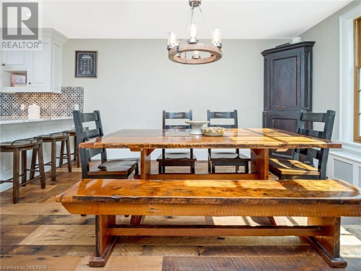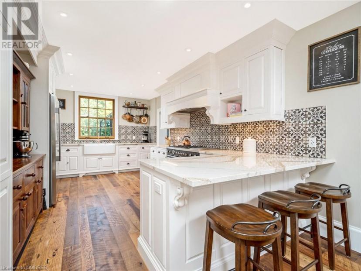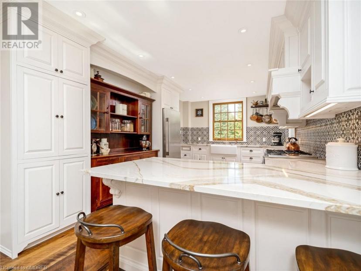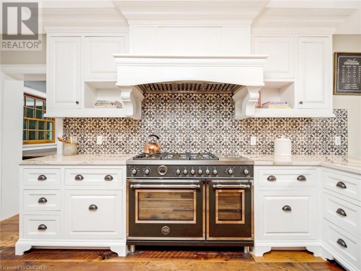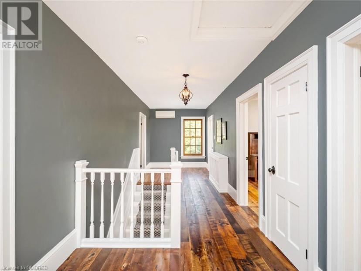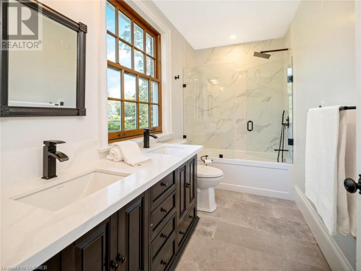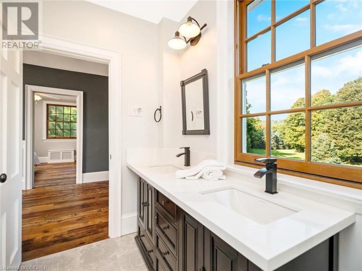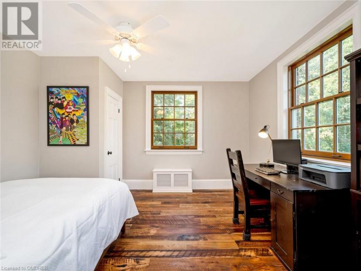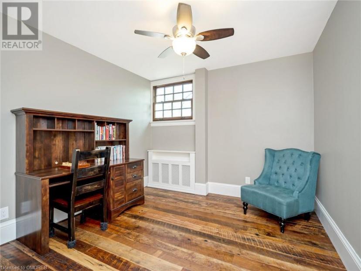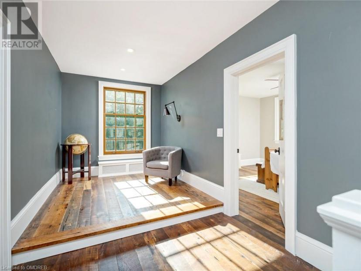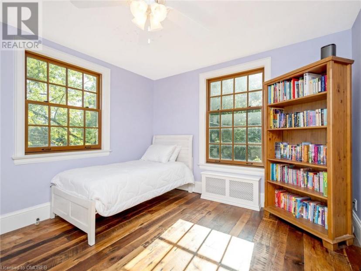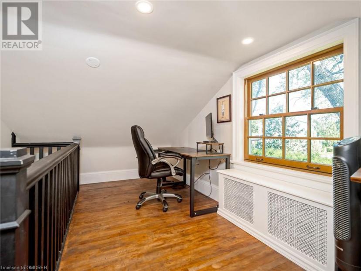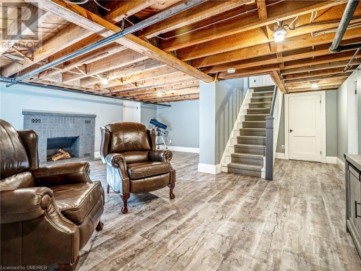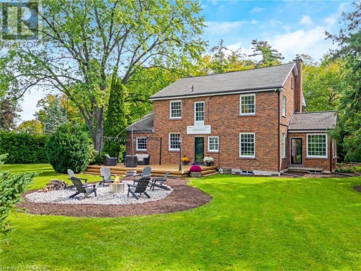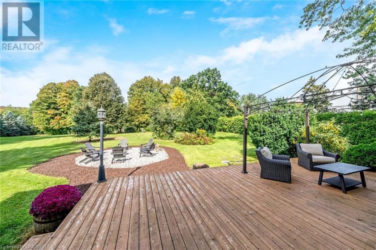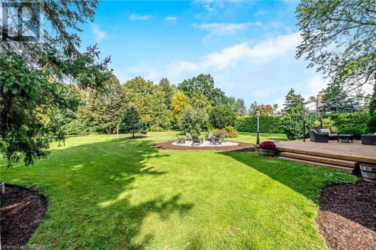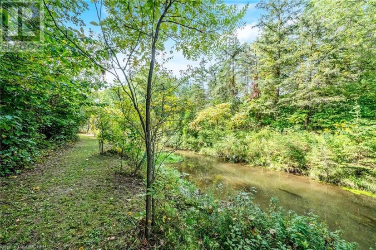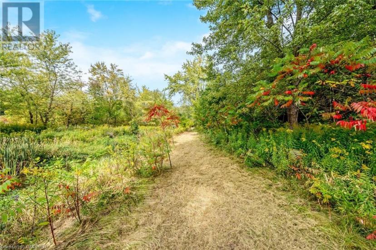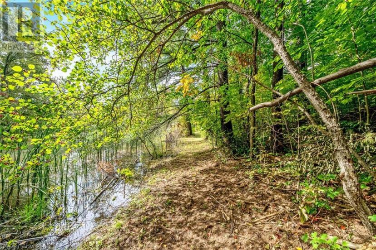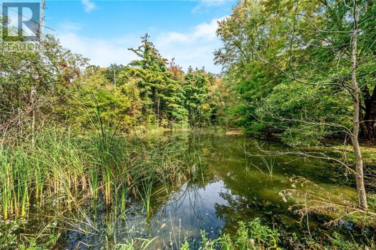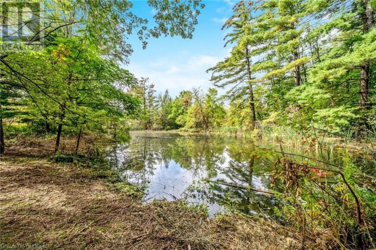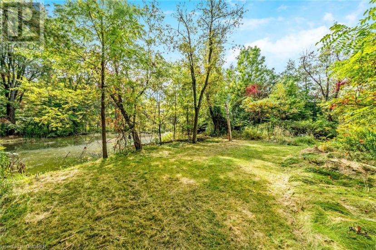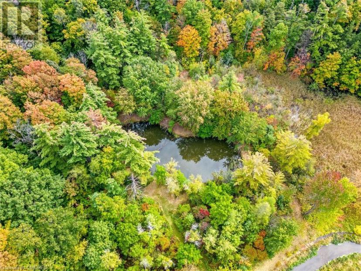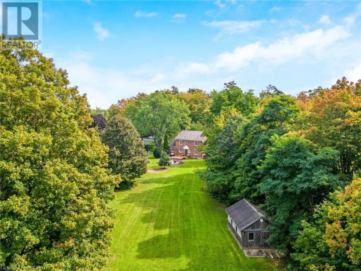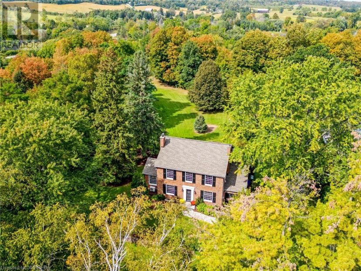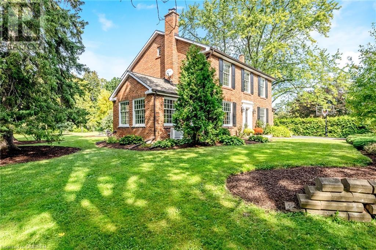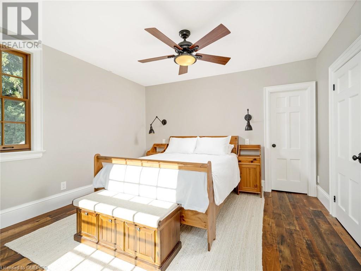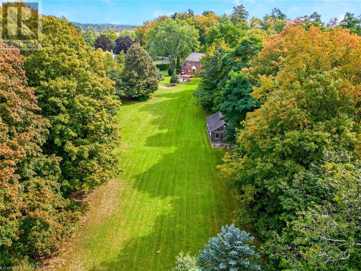- Ontario
- Halton Hills
8163 10 Side Rd
CAD$2,385,000 Sale
8163 10 Side RdHalton Hills, Ontario, L9T2X7
427| 4080 sqft

Open Map
Log in to view more information
Go To LoginSummary
ID40548929
StatusCurrent Listing
Ownership TypeFreehold
TypeResidential House,Detached
RoomsBed:4,Bath:2
Square Footage4080 sqft
Lot Size7.3 * 5 ac 7.3
Land Size7.3 ac|5 - 9.99 acres
AgeConstructed Date: 1947
Listing Courtesy ofSotheby's International Realty Canada, Brokerage
Detail
Building
Bathroom Total2
Bedrooms Total4
Bedrooms Above Ground4
AppliancesDishwasher,Dryer,Microwave,Refrigerator,Water softener,Washer,Hood Fan
Basement DevelopmentFinished
Construction Style AttachmentDetached
Cooling TypeDuctless
Exterior FinishBrick
Fireplace PresentFalse
Half Bath Total1
Heating FuelPropane
Heating TypeRadiant heat
Size Interior4080.0000
Stories Total2
Utility WaterWell
Basement
Basement TypeFull (Finished)
Land
Size Total7.3 ac|5 - 9.99 acres
Size Total Text7.3 ac|5 - 9.99 acres
Acreagetrue
Landscape FeaturesLandscaped
SewerSeptic System
Size Irregular7.3
Other
Equipment TypePropane Tank
Rental Equipment TypePropane Tank
StructureShed
FeaturesCountry residential
BasementFinished,Full (Finished)
FireplaceFalse
HeatingRadiant heat
Remarks
Nestled amidst a tranquil 7-acre oasis, Scotch Block Manor stands as a testament to timeless elegance. This stately Georgian-style home has been thoughtfully updated throughout, exuding an aura of grace and sophistication. Meticulously maintained, this residence seamlessly blends classic charm with modern convenience, making it the perfect retreat for those seeking both comfort and style. The main floor boasts a spacious living room adorned with a fireplace, creating a cozy ambiance for gatherings with friends and family. Adjoining office offers built-in bookcases, a quiet retreat for work or study. The heart of this home—a stunning eat-in kitchen equipped with high-end appliances and an abundant space for family gatherings. The large windows in this space not only frame picturesque views but also bathe the room in natural light. For those in need of a second office or a private hideaway, a separate loft awaits your creativity. This versatile space can adapt to your needs, whether for work or leisure. Venture to the second floor, where you will discover four generously sized bedrooms, each exuding its unique charm. The bedrooms offer respite and privacy, while a quaint reading nook beckons bookworms and dreamers alike. The large windows throughout the home, infuse each room with the warmth of natural light, creating a welcoming and inviting atmosphere. Outside, this remarkable property unfolds into a private haven. The expansive backyard leads to enchanting trails that wind their way through the woods, following the gentle course of the creek. These trails are an invitation to explore nature's beauty at your doorstep. The picturesque pond is a perfect spot for picnics and relaxation and a skating rink in the winter, offering year-round enjoyment. A spectacular private setting with the convenience of being close to all amenities. This is more than a home; it's a retreat from the everyday, a place where cherished memories are made! (id:22211)
The listing data above is provided under copyright by the Canada Real Estate Association.
The listing data is deemed reliable but is not guaranteed accurate by Canada Real Estate Association nor RealMaster.
MLS®, REALTOR® & associated logos are trademarks of The Canadian Real Estate Association.
Location
Province:
Ontario
City:
Halton Hills
Community:
Rural Halton Hills
Room
Room
Level
Length
Width
Area
4pc Bathroom
Second
NaN
Measurements not available
Loft
Second
3.00
5.77
17.31
9'10'' x 18'11''
Bedroom
Second
3.53
3.73
13.17
11'7'' x 12'3''
Bedroom
Second
3.94
4.01
15.80
12'11'' x 13'2''
Bedroom
Second
3.51
3.33
11.69
11'6'' x 10'11''
Primary Bedroom
Second
3.94
4.57
18.01
12'11'' x 15'0''
Storage
Bsmt
2.44
2.39
5.83
8'0'' x 7'10''
Storage
Bsmt
3.51
3.07
10.78
11'6'' x 10'1''
Storage
Bsmt
3.38
10.34
34.95
11'1'' x 33'11''
Gym
Bsmt
3.66
10.34
37.84
12'0'' x 33'11''
Workshop
Bsmt
2.87
4.11
11.80
9'5'' x 13'6''
Recreation
Bsmt
6.05
7.82
47.31
19'10'' x 25'8''
2pc Bathroom
Main
NaN
Measurements not available
Office
Main
2.82
4.47
12.61
9'3'' x 14'8''
Living
Main
4.09
10.34
42.29
13'5'' x 33'11''
Laundry
Main
2.95
2.97
8.76
9'8'' x 9'9''
Kitchen
Main
3.71
5.99
22.22
12'2'' x 19'8''
Dining
Main
3.71
4.34
16.10
12'2'' x 14'3''
Foyer
Main
2.54
7.54
19.15
8'4'' x 24'9''
School Info
Private SchoolsK-5 Grades Only
Pineview Public School
13074 Five Side Rd, Georgetown6.701 km
ElementaryEnglish
6-8 Grades Only
Stewarttown Public School
13068 15 Side Rd, Georgetown7.64 km
MiddleEnglish
9-12 Grades Only
Georgetown District High School
70 Guelph St, Georgetown9.979 km
SecondaryEnglish
K-8 Grades Only
Holy Rosary (milton) Elementary School
141 Martin St, Milton7.054 km
ElementaryMiddleEnglish
9-12 Grades Only
Bishop P. F. Reding Secondary School
1120 Main St E, Milton7.545 km
SecondaryEnglish
2-8 Grades Only
Martin Street Public School
184 Martin St, Milton6.913 km
ElementaryMiddleFrench Immersion Program
9-12 Grades Only
Milton District High School
396 Williams Ave, Milton8.723 km
SecondaryFrench Immersion Program
1-8 Grades Only
St. Peter Elementary School
137 Dixon Dr, Milton7.398 km
ElementaryMiddleFrench Immersion Program
10-12 Grades Only
Bishop P. F. Reding Secondary School
1120 Main St E, Milton7.545 km
SecondaryFrench Immersion Program

