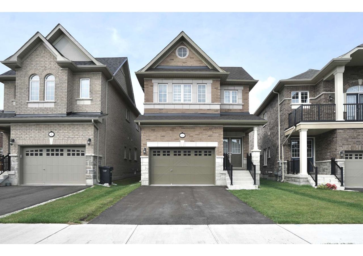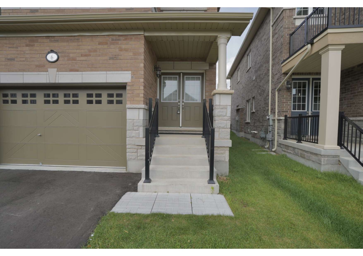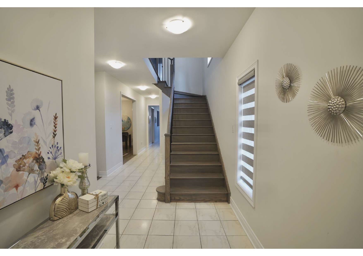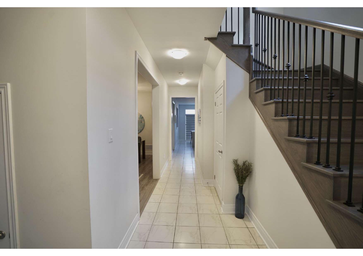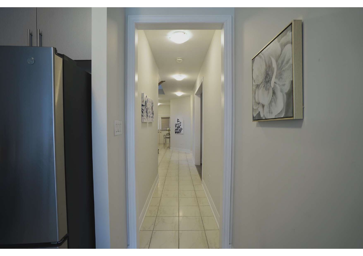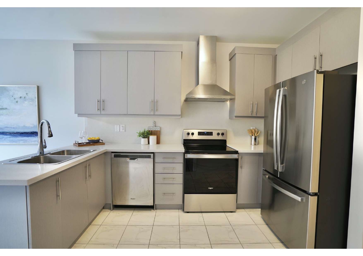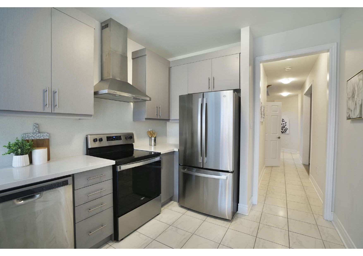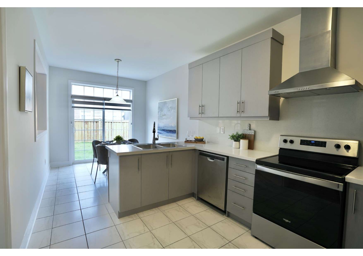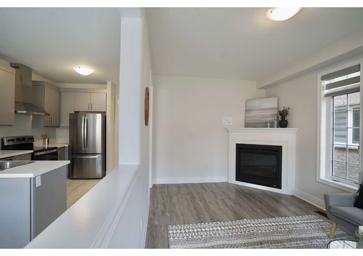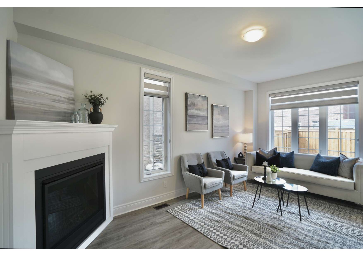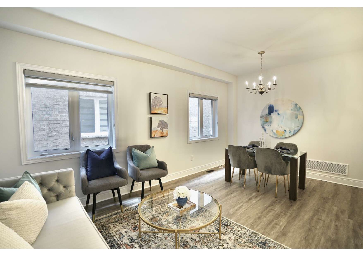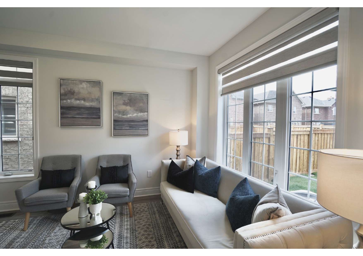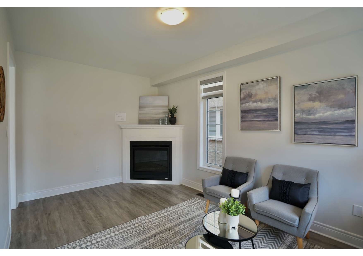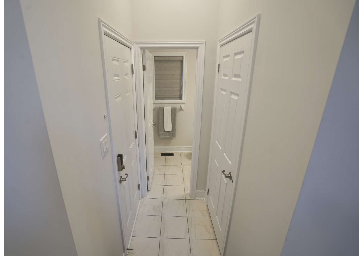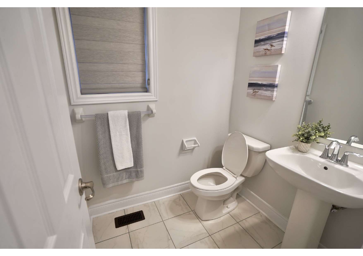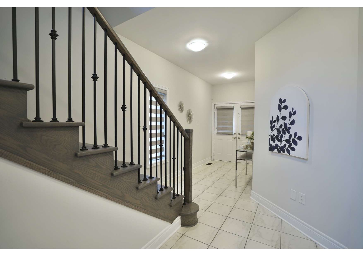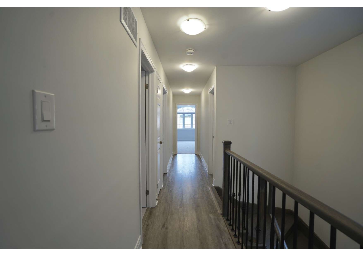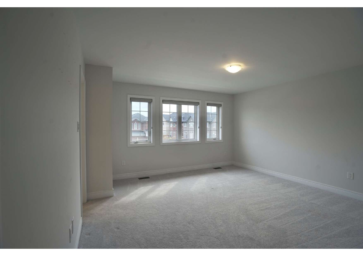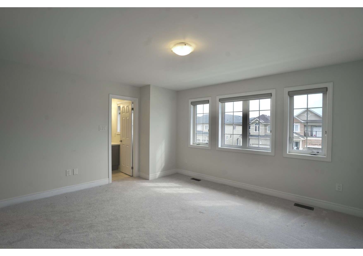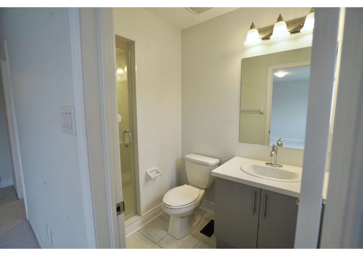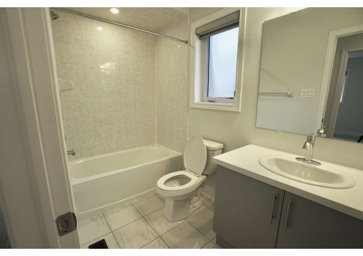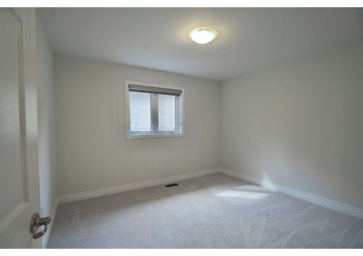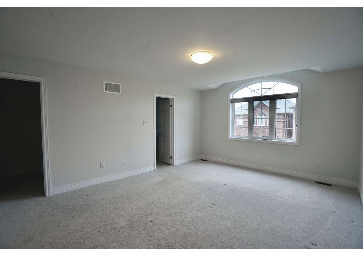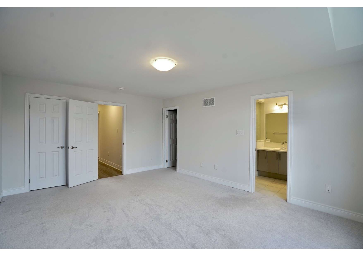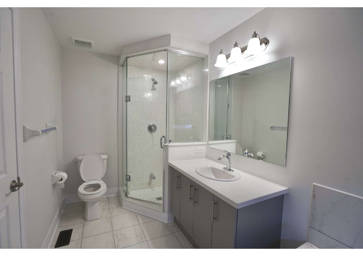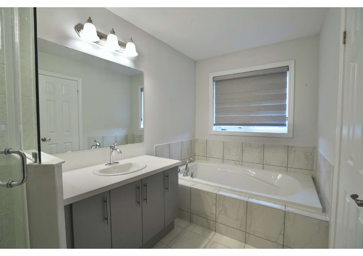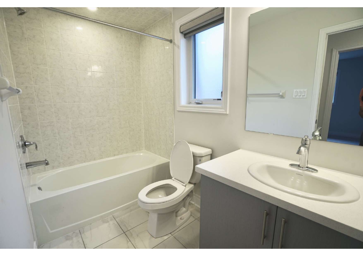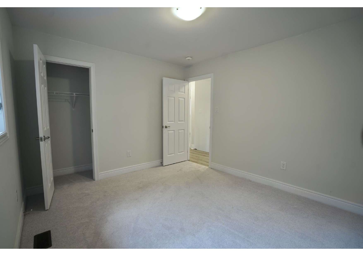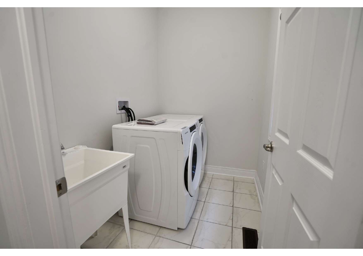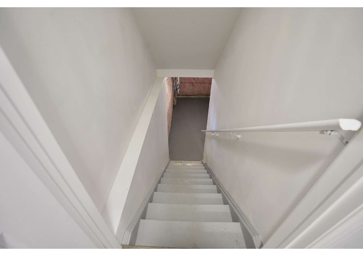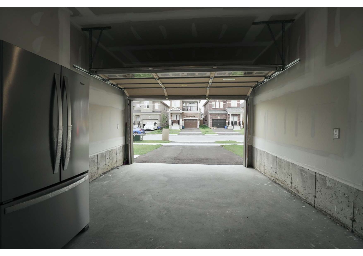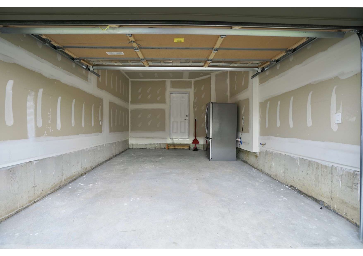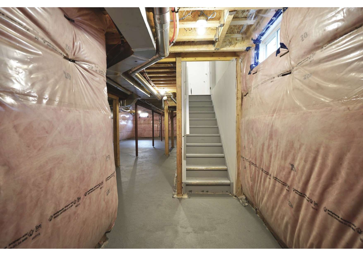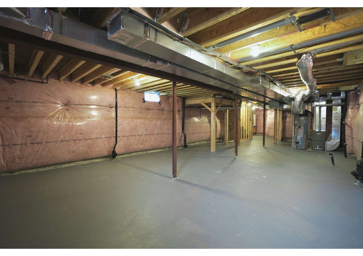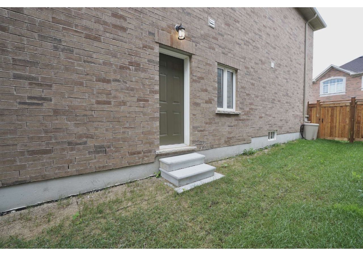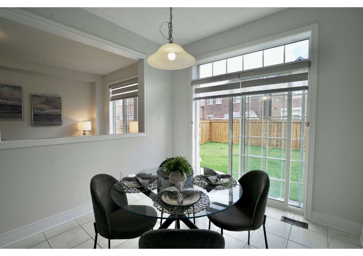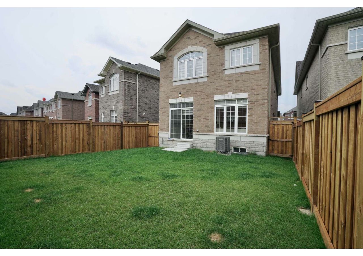- Ontario
- Halton Hills
6 Overstone Rd
SoldCAD$x,xxx,xxx
CAD$1,269,900 Asking price
6 Overstone RoadHalton Hills, Ontario, L0P1K0
Sold
445(1.5+4)
Listing information last updated on Sat Jul 29 2023 15:51:33 GMT-0400 (Eastern Daylight Time)

Open Map
Log in to view more information
Go To LoginSummary
IDW6685952
StatusSold
Ownership TypeFreehold
PossessionFlexible
Brokered ByINDEX REALTY BROKERAGE INC.
TypeResidential House,Detached
Age 0-5
Lot Size29.46 * 111.6 Feet Irregular
Land Size3287.74 ft²
RoomsBed:4,Kitchen:1,Bath:4
Parking1.5 (5) Attached +4
Detail
Building
Bathroom Total4
Bedrooms Total4
Bedrooms Above Ground4
Basement DevelopmentUnfinished
Basement TypeN/A (Unfinished)
Construction Style AttachmentDetached
Cooling TypeCentral air conditioning
Exterior FinishBrick,Stone
Fireplace PresentTrue
Heating FuelNatural gas
Heating TypeForced air
Size Interior
Stories Total2
TypeHouse
Architectural Style2-Storey
FireplaceYes
Property FeaturesHospital,Library,Park,Place Of Worship,Public Transit,School
Rooms Above Grade8
Heat SourceGas
Heat TypeForced Air
WaterMunicipal
Sewer YNAAvailable
Water YNAAvailable
Telephone YNAAvailable
Land
Size Total Text29.46 x 111.6 FT ; Irregular
Acreagefalse
AmenitiesHospital,Park,Place of Worship,Public Transit,Schools
Size Irregular29.46 x 111.6 FT ; Irregular
Parking
Parking FeaturesPrivate Double
Utilities
Electric YNAAvailable
Surrounding
Ammenities Near ByHospital,Park,Place of Worship,Public Transit,Schools
Other
Den FamilyroomYes
Internet Entire Listing DisplayYes
SewerSewer
BasementUnfinished
PoolNone
FireplaceY
A/CCentral Air
HeatingForced Air
TVAvailable
ExposureN
Remarks
Welcome to Only 1 Year Old Detach House for Sale in Georgetown, Double Door Entrance, Spacious Foyer Leads to Living/Dining, Separate Living Area Combined With Dining, Spacious Family Room with Fireplace, Beautiful Kitchen & Breakfast Area with Step Out Garden Spacious Sun Filled Rooms, $ Spacious Beds w/2 Ensuites, Close to School, Park & Other Amenities, Waiting For To Call it Yours!Fireplace will be Replaced under Tarion Warranty.
The listing data is provided under copyright by the Toronto Real Estate Board.
The listing data is deemed reliable but is not guaranteed accurate by the Toronto Real Estate Board nor RealMaster.
Location
Province:
Ontario
City:
Halton Hills
Community:
Georgetown 06.03.0050
Crossroad:
10th Line/ 10th Side Road
Room
Room
Level
Length
Width
Area
Kitchen
Main
10.99
8.99
98.80
Porcelain Floor Stainless Steel Appl O/Looks Garden
Family
Main
17.39
10.01
174.00
Fireplace Hardwood Floor Window
Breakfast
Main
10.20
8.99
91.72
Porcelain Floor W/O To Garden Open Concept
Living
Main
17.59
10.01
175.97
Combined W/Dining Hardwood Floor Window
Prim Bdrm
2nd
17.39
13.19
229.34
W/I Closet Broadloom 5 Pc Ensuite
2nd Br
2nd
11.09
10.10
112.06
Closet Broadloom Window
3rd Br
2nd
12.01
10.10
121.34
Closet Broadloom Window
4th Br
2nd
15.78
14.60
230.40
W/I Closet Broadloom 4 Pc Ensuite
School Info
Private SchoolsK-8 Grades Only
Ethel Gardiner Public School
14365 Danby Rd, Georgetown1.763 km
ElementaryMiddleEnglish
9-12 Grades Only
Georgetown District High School
70 Guelph St, Georgetown4.657 km
SecondaryEnglish
K-8 Grades Only
St. Catherine Of Alexandria Elementary School
407 Barber Dr, Georgetown0.83 km
ElementaryMiddleEnglish
9-12 Grades Only
Christ The King Secondary School
161 Guelph St, Georgetown3.747 km
SecondaryEnglish
2-5 Grades Only
George Kennedy Public School
75 Weber Dr, Georgetown1.892 km
ElementaryFrench Immersion Program
6-8 Grades Only
Centennial Public School
233 Delrex Blvd, Georgetown2.659 km
MiddleFrench Immersion Program
9-12 Grades Only
Georgetown District High School
70 Guelph St, Georgetown4.657 km
SecondaryFrench Immersion Program
1-5 Grades Only
St. Catherine Of Alexandria Elementary School
407 Barber Dr, Georgetown0.83 km
ElementaryFrench Immersion Program
6-8 Grades Only
St. Brigid Elementary School
73 Miller Dr, Georgetown2.039 km
MiddleFrench Immersion Program
9-12 Grades Only
Christ The King Secondary School
161 Guelph St, Georgetown3.747 km
SecondaryFrench Immersion Program

