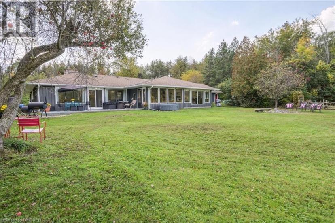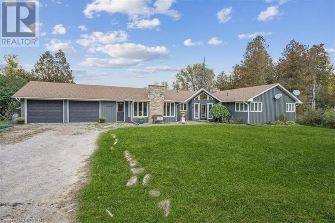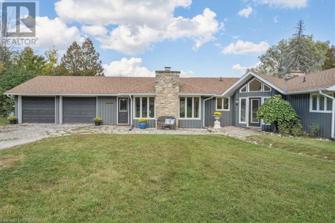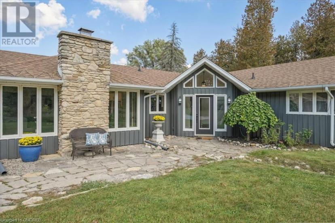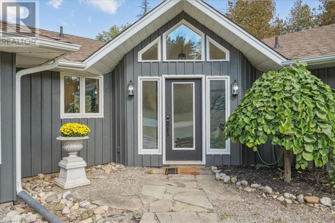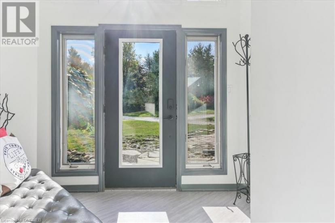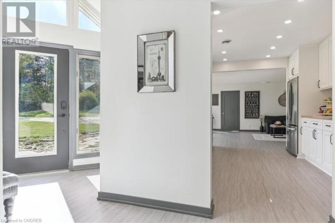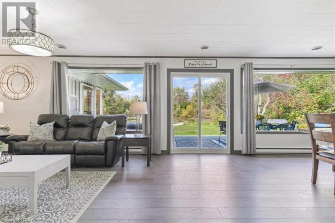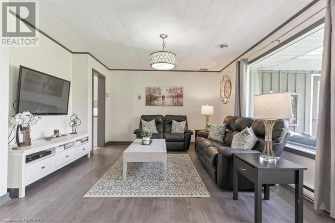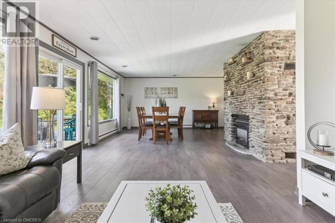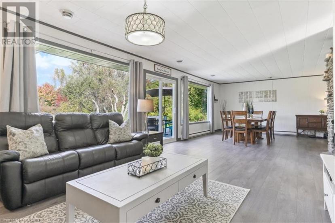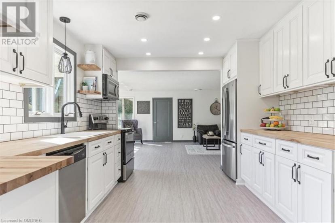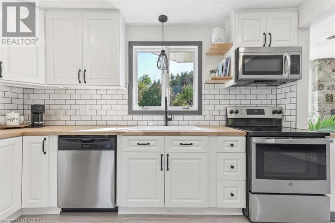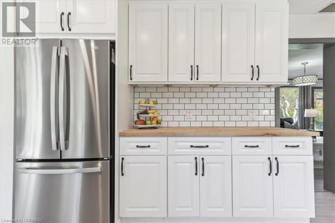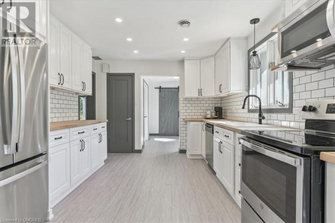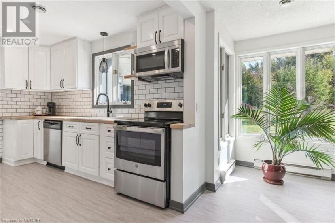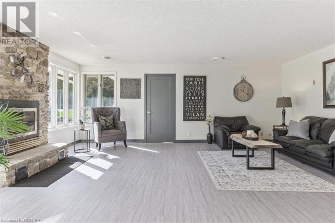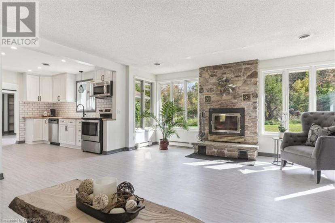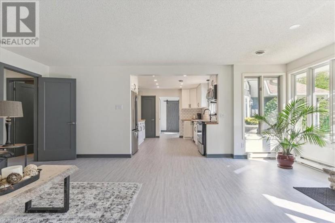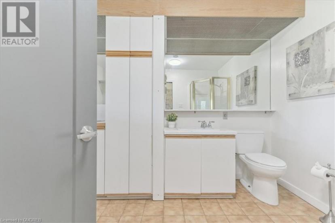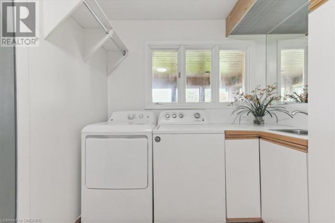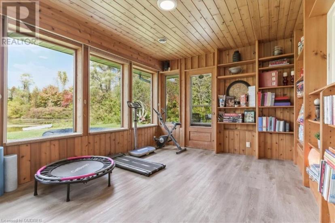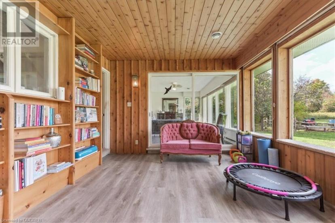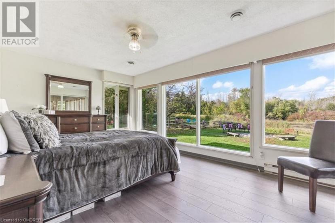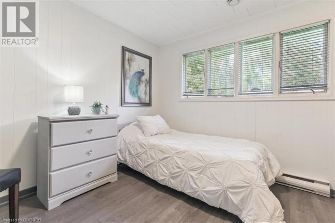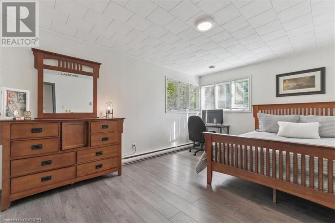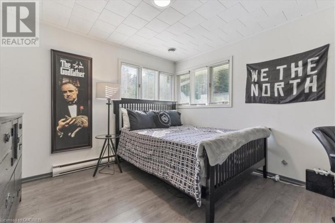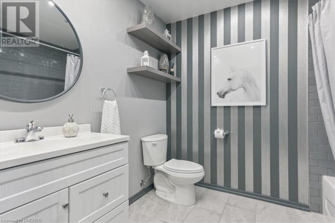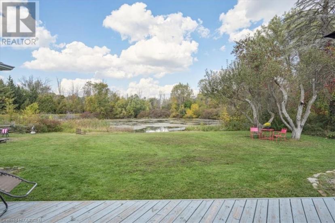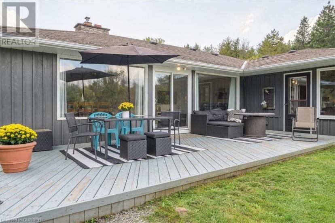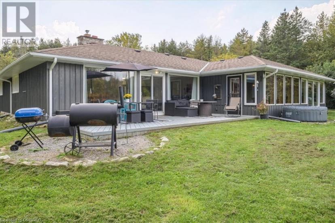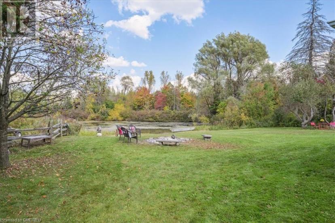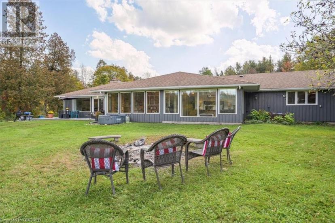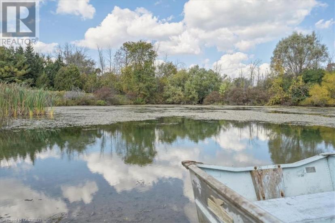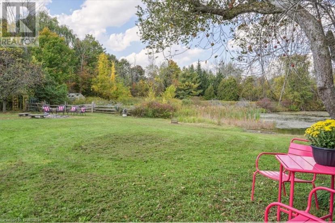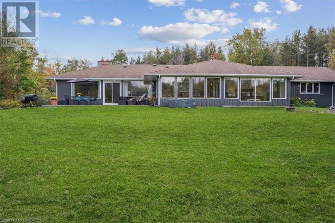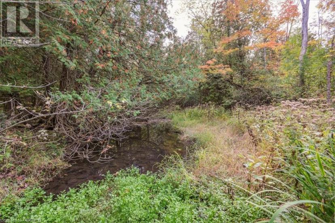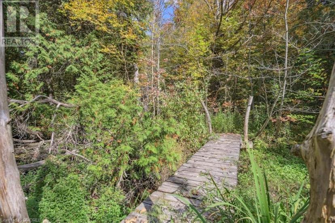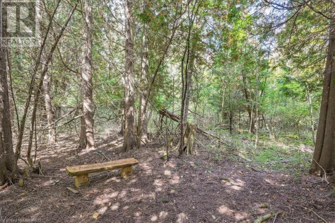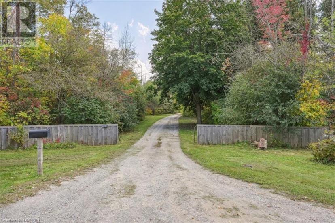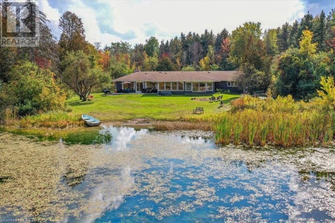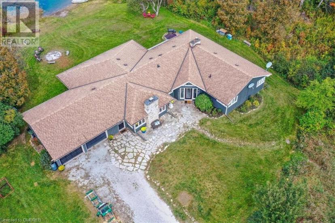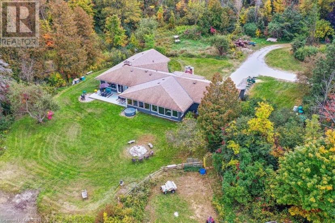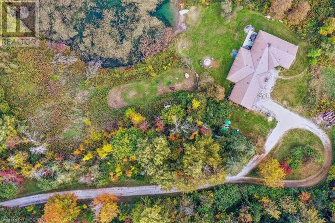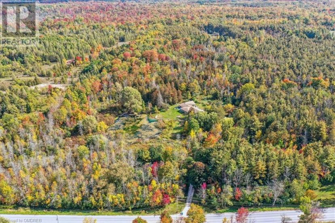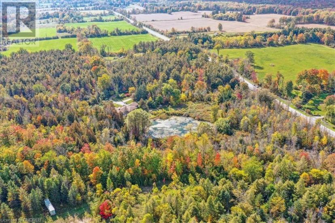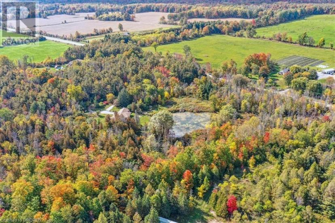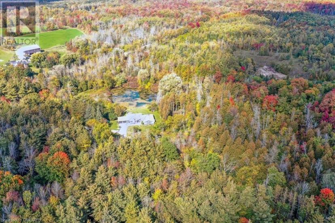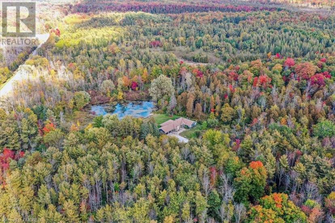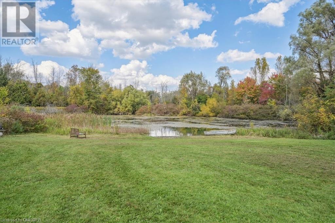- Ontario
- Halton Hills
16636 32 Side Rd
CAD$2,399,900 Sale
16636 32 Side RdHalton Hills, Ontario, L7G0N9
4217| 2543 sqft

Open Map
Log in to view more information
Go To LoginSummary
ID40551331
StatusCurrent Listing
Ownership TypeFreehold
TypeResidential House,Detached,Bungalow
RoomsBed:4,Bath:2
Square Footage2543 sqft
Lot Size49.72 * 25 ac 49.72
Land Size49.72 ac|25 - 50 acres
AgeConstructed Date: 1967
Listing Courtesy ofRoyal LePage Meadowtowne Realty Inc., Brokerage
Detail
Building
Bathroom Total2
Bedrooms Total4
Bedrooms Above Ground4
AppliancesDishwasher,Dryer,Refrigerator,Stove,Water softener,Washer
Construction Style AttachmentDetached
Cooling TypeCentral air conditioning
Fireplace FuelPropane,Wood
Fireplace PresentTrue
Fireplace Total2
Fireplace TypeOther - See remarks
Fire ProtectionNone
FixtureCeiling fans
Heating FuelPropane
Heating TypeBaseboard heaters,Forced air
Size Interior2543.0000
Stories Total1
Utility WaterDug Well
Basement
Basement TypeNone
Land
Size Total49.72 ac|25 - 50 acres
Size Total Text49.72 ac|25 - 50 acres
Access TypeRoad access
Acreagetrue
SewerSeptic System
Size Irregular49.72
Utilities
ElectricityAvailable
TelephoneAvailable
Surrounding
Community FeaturesSchool Bus
Other
Equipment TypePropane Tank
Rental Equipment TypePropane Tank
Communication TypeHigh Speed Internet
StructureShed,Porch
FeaturesCorner Site,Conservation/green belt,Crushed stone driveway,Country residential
BasementNone
FireplaceTrue
HeatingBaseboard heaters,Forced air
Remarks
Escape to the serene countryside just north of Terra Cotta and discover this remarkable family home nestled within a picturesque 49+ acre private oasis. Opportunities like this are truly rare. Surrounded by majestic trees, sweeping lawns, and a large spring-fed pond, this sprawling bungalow boasts an open-concept layout that has been well cared for and thoughtfully updated. With four bedrooms, two bathrooms, a beautifully renovated kitchen, cozy fireplaces, and over 2,500 square feet of living space, this home offers both comfort and style. Each window provides breathtaking views that will leave you captivated. For families who cherish the great outdoors, this property promises endless adventures. From tapping maple trees in the spring to building tree forts and fishing in the summer, hiking through vibrant foliage in the fall, and enjoying skating or cross-country skiing in the winter, every season brings new excitement. Whether you're a young child or a child at heart, this property offers endless joy throughout the year. And all of this tranquility is just minutes away from town. This extraordinary property must be seen in person to truly appreciate its charm. Gather your family, explore the surroundings on a delightful hike, and begin creating cherished memories in this highly sought-after location today. Your family's dream countryside lifestyle awaits. (id:22211)
The listing data above is provided under copyright by the Canada Real Estate Association.
The listing data is deemed reliable but is not guaranteed accurate by Canada Real Estate Association nor RealMaster.
MLS®, REALTOR® & associated logos are trademarks of The Canadian Real Estate Association.
Open House
05
2024-05-05
2:00 PM - 4:00 PM
2:00 PM - 4:00 PM
On Site
Location
Province:
Ontario
City:
Halton Hills
Community:
Rural Halton Hills
Room
Room
Level
Length
Width
Area
3pc Bathroom
Main
NaN
Measurements not available
Storage
Main
3.00
1.93
5.79
9'10'' x 6'4''
4pc Bathroom
Main
2.31
2.69
6.21
7'7'' x 8'10''
Bedroom
Main
3.07
3.48
10.68
10'1'' x 11'5''
Bedroom
Main
4.72
3.45
16.28
15'6'' x 11'4''
Bedroom
Main
3.07
3.23
9.92
10'1'' x 10'7''
Sunroom
Main
4.78
3.38
16.16
15'8'' x 11'1''
Laundry
Main
3.56
2.31
8.22
11'8'' x 7'7''
Primary Bedroom
Main
5.23
3.61
18.88
17'2'' x 11'10''
Family
Main
6.10
4.83
29.46
20'0'' x 15'10''
Dining
Main
5.03
4.75
23.89
16'6'' x 15'7''
Living
Main
4.78
3.94
18.83
15'8'' x 12'11''
Kitchen
Main
3.89
3.30
12.84
12'9'' x 10'10''
School Info
Private SchoolsK-5 Grades Only
Glen Williams Public School
512 Main St, Georgetown7.576 km
ElementaryEnglish
6-8 Grades Only
Centennial Public School
233 Delrex Blvd, Georgetown11.367 km
MiddleEnglish
9-12 Grades Only
Georgetown District High School
70 Guelph St, Georgetown9.779 km
SecondaryEnglish
K-8 Grades Only
St. Francis Of Assisi Elementary School
120 Sinclair Ave, Georgetown11.13 km
ElementaryMiddleEnglish
9-12 Grades Only
Christ The King Secondary School
161 Guelph St, Georgetown10.184 km
SecondaryEnglish
2-5 Grades Only
George Kennedy Public School
75 Weber Dr, Georgetown11.627 km
ElementaryFrench Immersion Program
6-8 Grades Only
Centennial Public School
233 Delrex Blvd, Georgetown11.367 km
MiddleFrench Immersion Program
9-12 Grades Only
Georgetown District High School
70 Guelph St, Georgetown9.779 km
SecondaryFrench Immersion Program
1-5 Grades Only
St. Catherine Of Alexandria Elementary School
407 Barber Dr, Georgetown13.364 km
ElementaryFrench Immersion Program
6-8 Grades Only
St. Brigid Elementary School
73 Miller Dr, Georgetown12.812 km
MiddleFrench Immersion Program
9-11 Grades Only
Christ The King Secondary School
161 Guelph St, Georgetown10.184 km
SecondaryFrench Immersion Program

