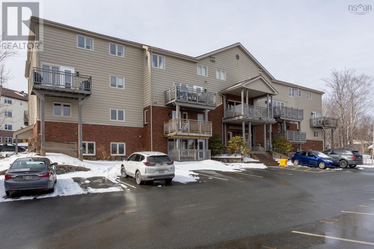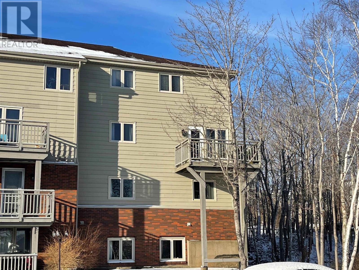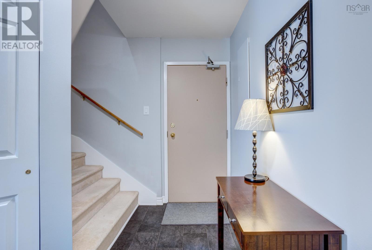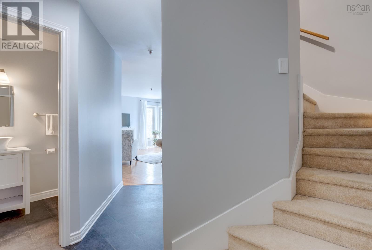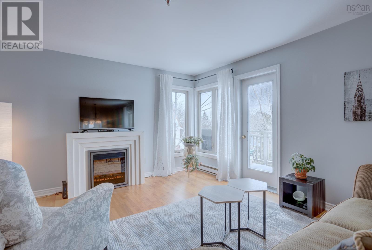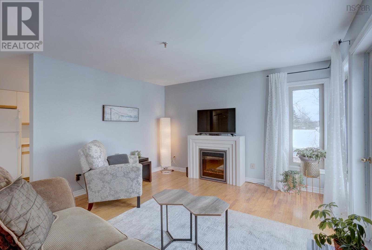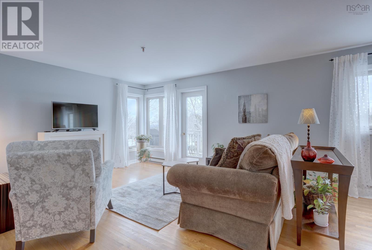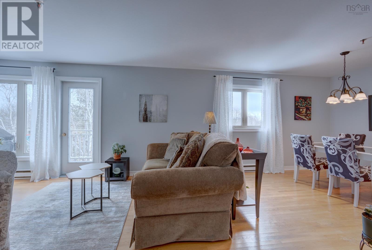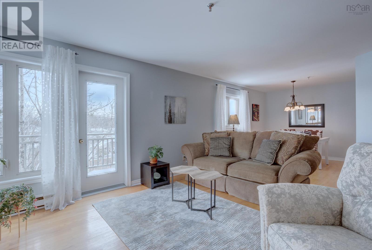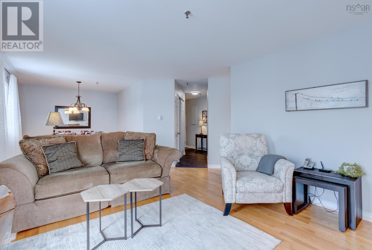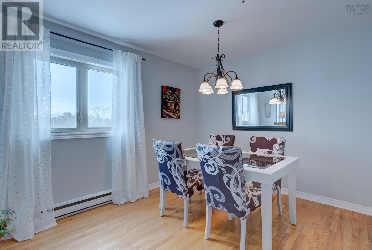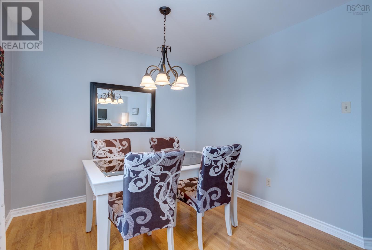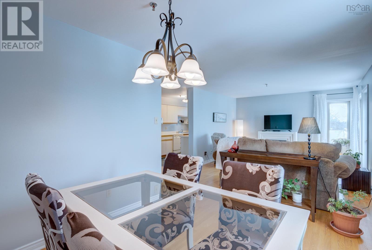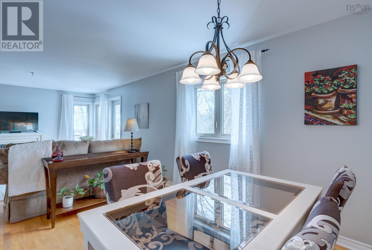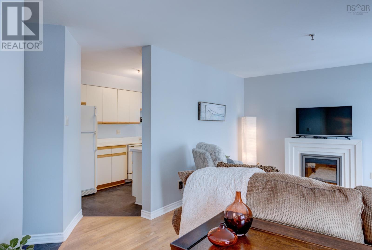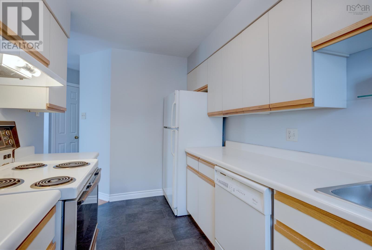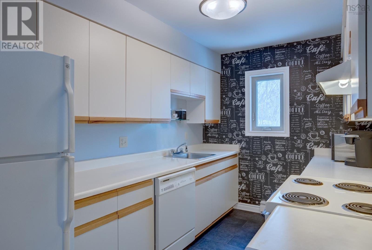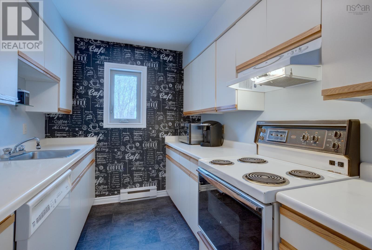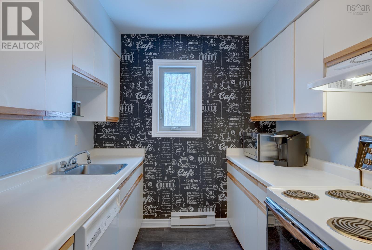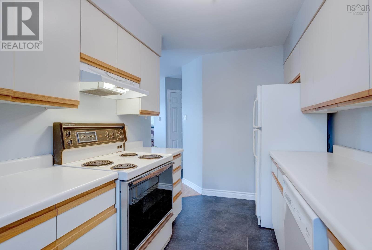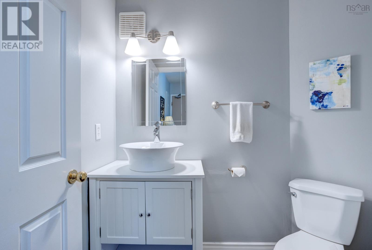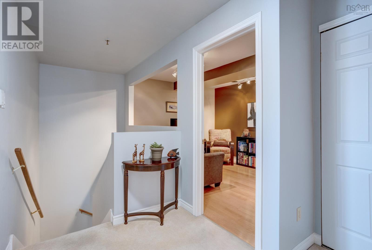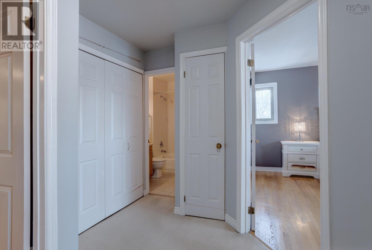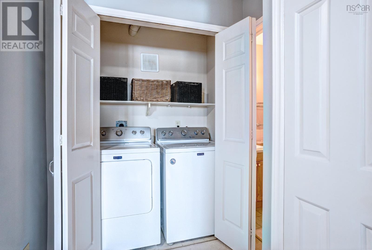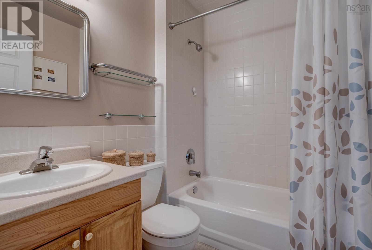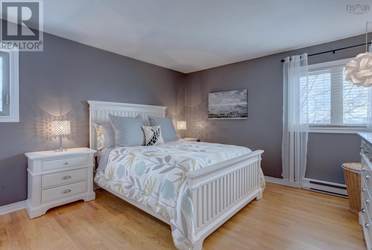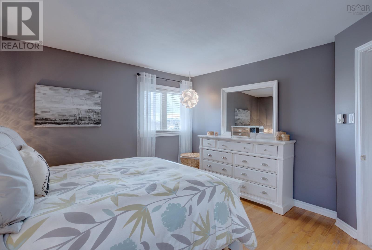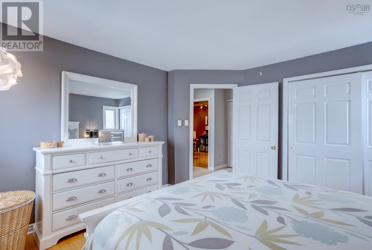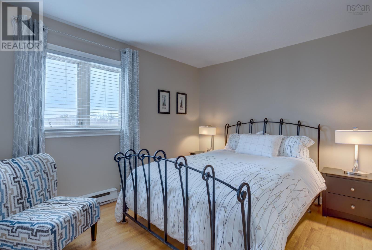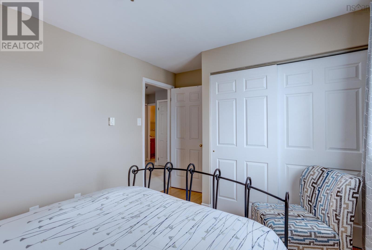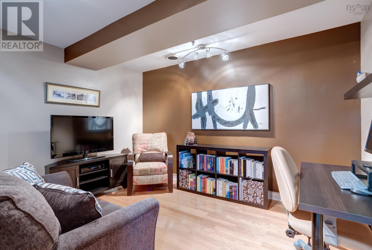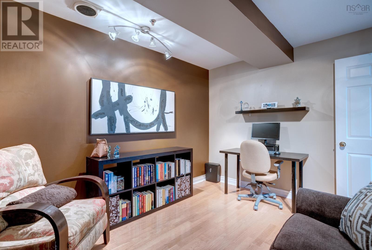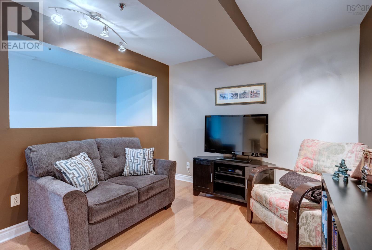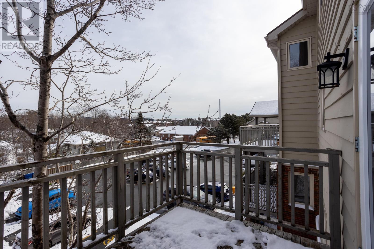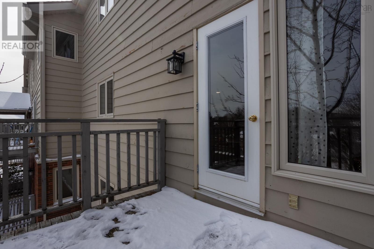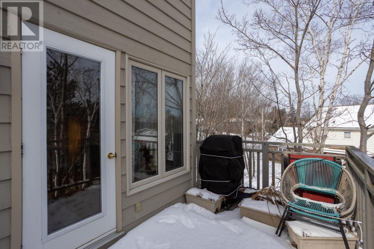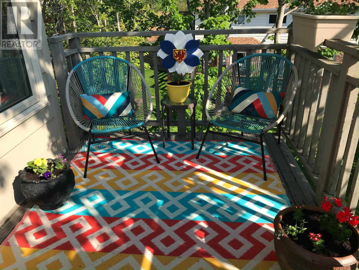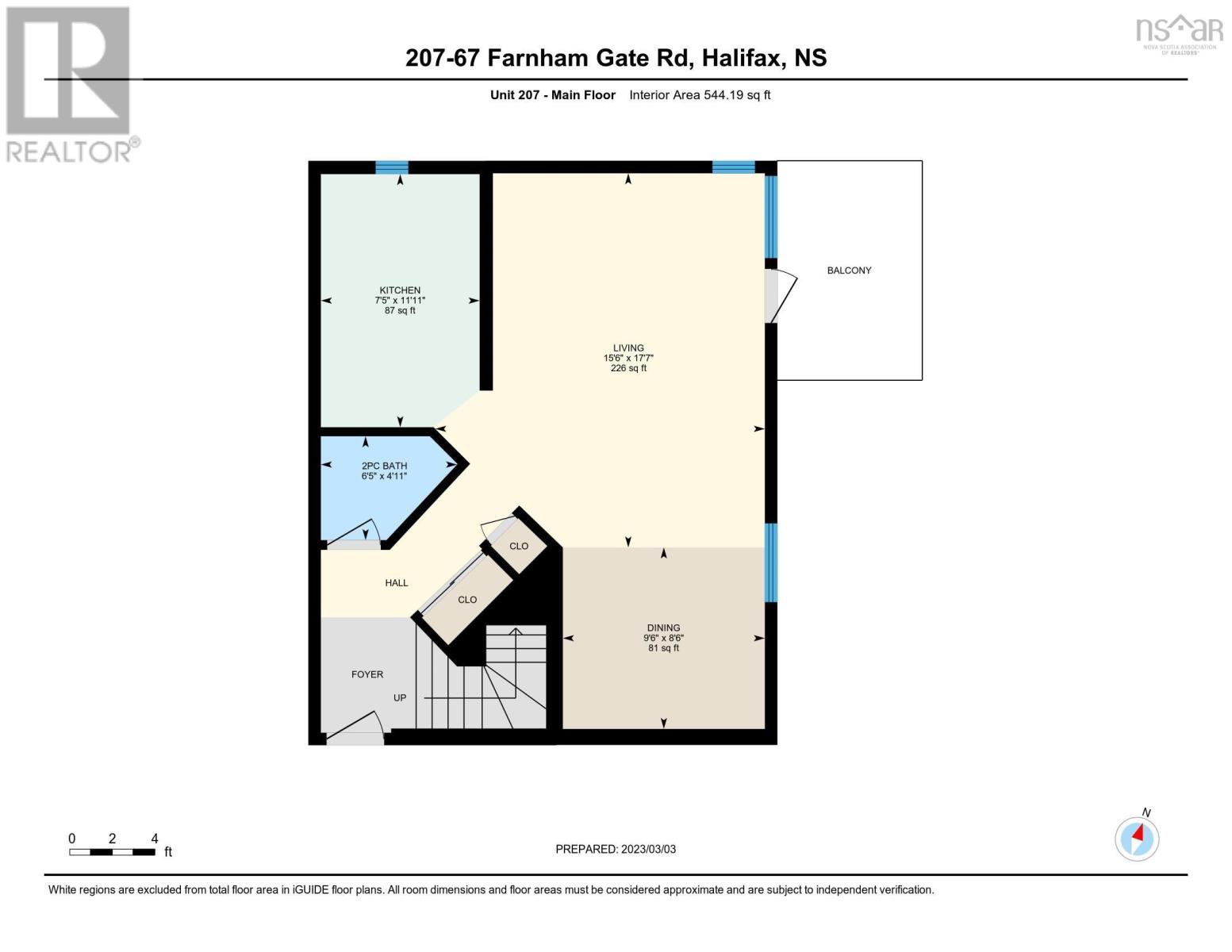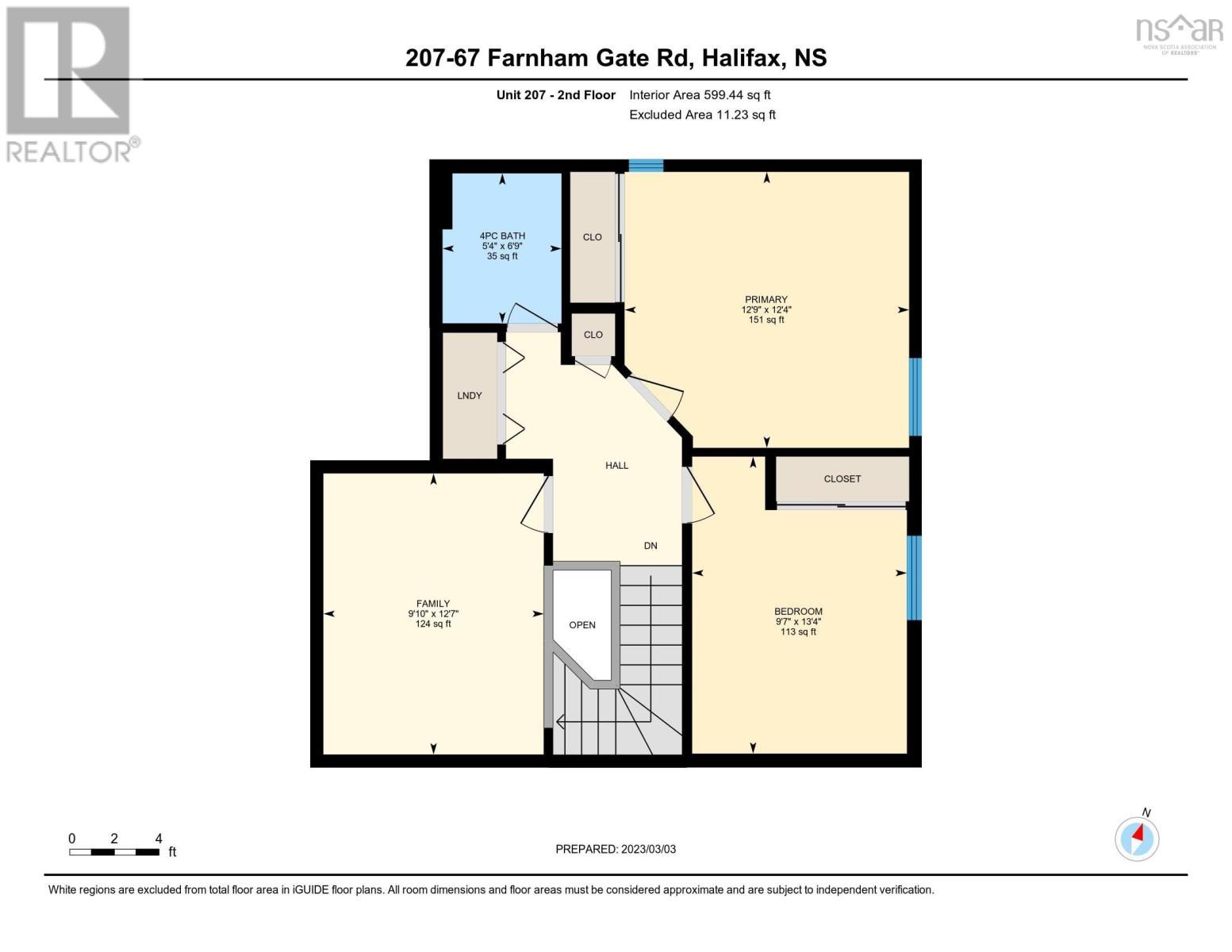- Nova Scotia
- Halifax
67 Farnham Gate Rd
CAD$345,900
CAD$345,900 Asking price
207 67 Farnham Gate RoadHalifax, Nova Scotia, B3M4A6
Delisted · Delisted ·
22
Listing information last updated on Sat Mar 18 2023 09:13:41 GMT-0400 (Eastern Daylight Time)

Open Map
Log in to view more information
Go To LoginSummary
ID202303451
StatusDelisted
Ownership TypeCondominium/Strata
Brokered ByOne Percent Realty East Inc.
TypeResidential Apartment
AgeConstructed Date: 1986
RoomsBed:2,Bath:2
Maint Fee448.79 / Monthly
Virtual Tour
Detail
Building
Bathroom Total2
Bedrooms Total2
Bedrooms Above Ground2
AppliancesRange - Electric,Dryer - Electric,Washer,Refrigerator
Basement TypeNone
Constructed Date1986
Exterior FinishBrick,Wood siding
Fireplace PresentFalse
Flooring TypeCarpeted,Ceramic Tile,Hardwood,Laminate,Vinyl
Foundation TypePoured Concrete
Half Bath Total1
Stories Total2
Total Finished Area1144 sqft
TypeApartment
Utility WaterMunicipal water
Land
Acreagefalse
AmenitiesPark,Playground,Public Transit,Shopping,Place of Worship
SewerMunicipal sewage system
Surrounding
Ammenities Near ByPark,Playground,Public Transit,Shopping,Place of Worship
Community FeaturesRecreational Facilities,School Bus
Location DescriptionDunbrack St. to Farnham Gate Rd.
BasementNone
FireplaceFalse
Unit No.207
Remarks
Beautiful two-level Condo centrally located in a sought after building in Clayton Park. Situated in a quiet setting off Farnham Gate Rd, this 2-bedroom plus den, 1.5 bath, 1,140 sq ft home delivers an abundance of comfort and convenience. Step inside to find tons of luminous natural light and a tasteful, neutral colour scheme just waiting for your personal touches! The spacious open concept main living / dining area on the main level features hardwood flooring. Off the living room you will find a cozy private deck; perfect for relaxing with a morning coffee or entertaining at night sipping wine with friends. On the main level, you will also find a galley kitchen with plenty of storage and counter space, and a half bath. The upper level boasts two spacious bedrooms featuring hardwood flooring, in-suite laundry, and a full bath. Additionally on this level is a large den; an ideal home office with extra space for many more possibilities. This unit feels more like a two-level house but with the convenience of carefree condo living! The monthly condo fee includes an assigned parking space, water, landscaping, snow removal, and general maintenance of the building. Located within walking distance of public transit, grocery stores, daycare, gyms, walking trails, community centre, restaurants, and many other amenities. This unit won?t last long - be sure to view the 360 tour and book your private viewing today! (id:22211)
The listing data above is provided under copyright by the Canada Real Estate Association.
The listing data is deemed reliable but is not guaranteed accurate by Canada Real Estate Association nor RealMaster.
MLS®, REALTOR® & associated logos are trademarks of The Canadian Real Estate Association.
Location
Province:
Nova Scotia
City:
Halifax
Community:
Halifax
Room
Room
Level
Length
Width
Area
Primary Bedroom
Second
12.89
12.40
159.90
12.9x12.4
Bedroom
Second
9.71
13.39
129.99
9.7x13.4
Den
Second
9.09
12.70
115.39
9.10x12.7
Bath (# pieces 1-6)
Second
NaN
4pc
Living
Main
15.58
17.68
275.58
15.6x17.7
Dining
Main
9.61
8.60
82.63
9.6x8.6
Kitchen
Main
7.51
11.12
83.56
7.5x11.11
Bath (# pieces 1-6)
Main
NaN
2pc
Book Viewing
Your feedback has been submitted.
Submission Failed! Please check your input and try again or contact us

