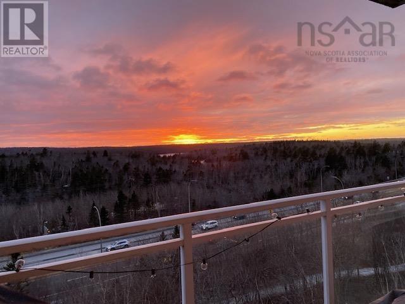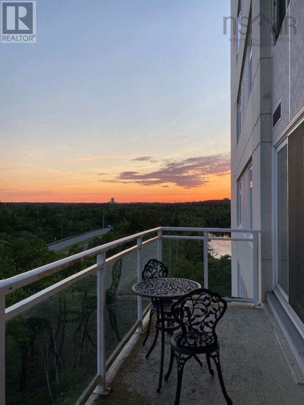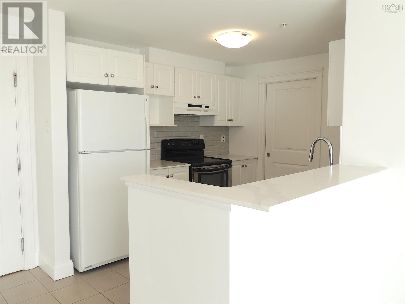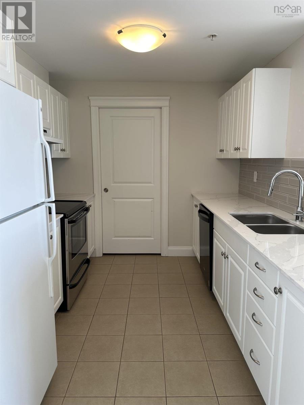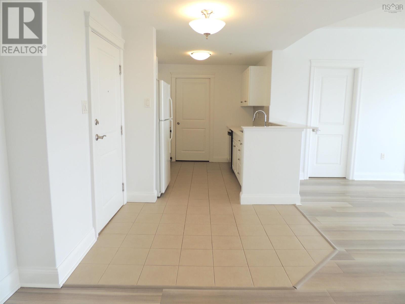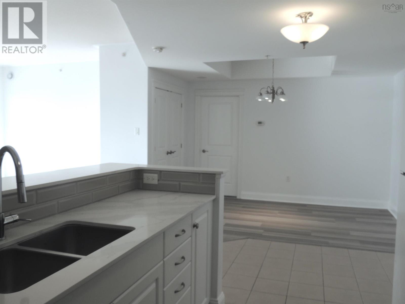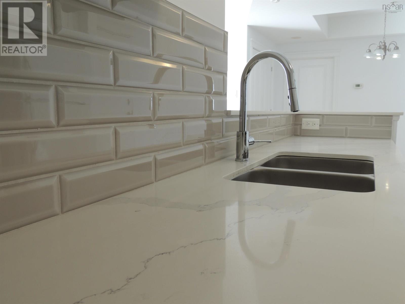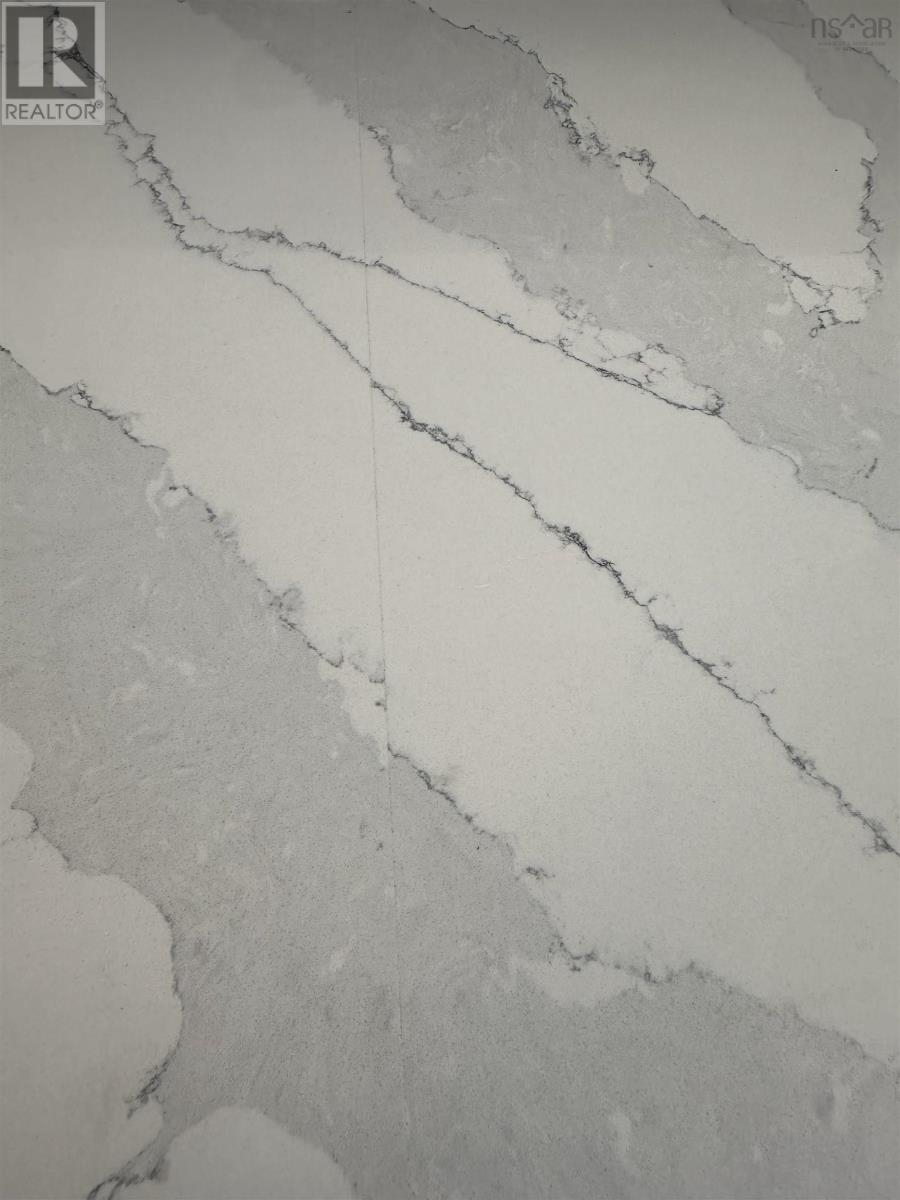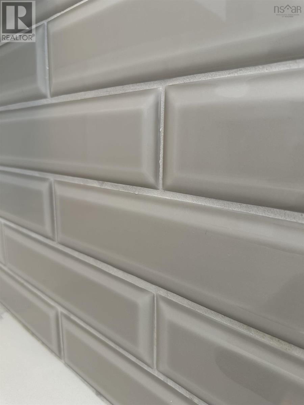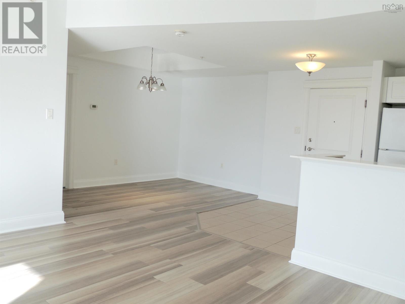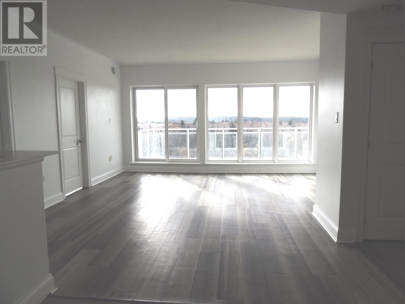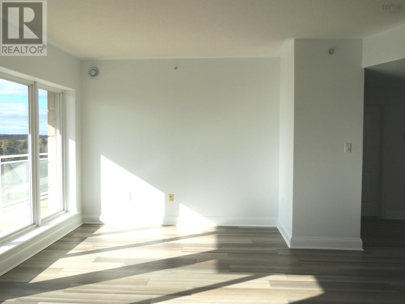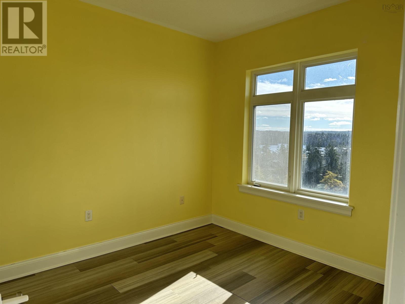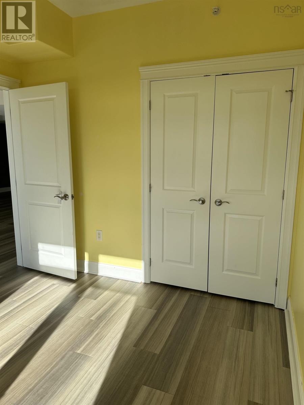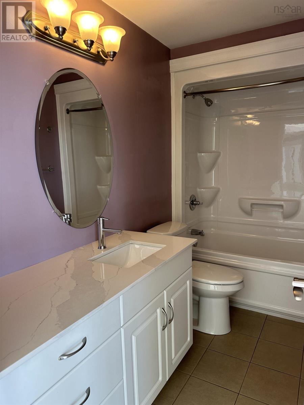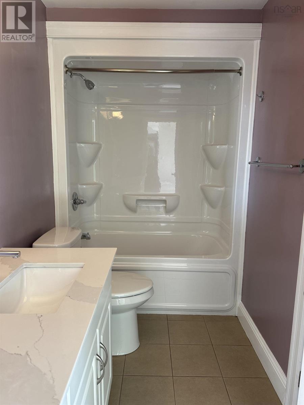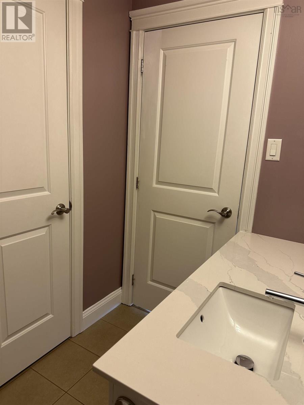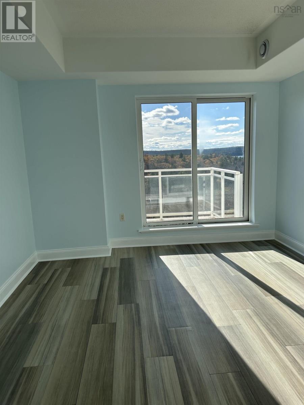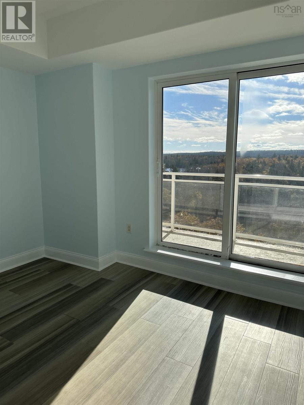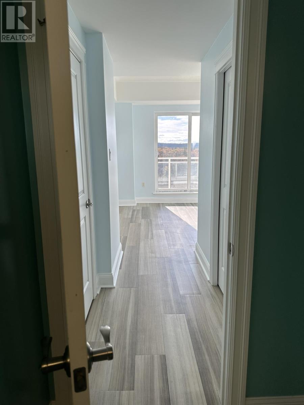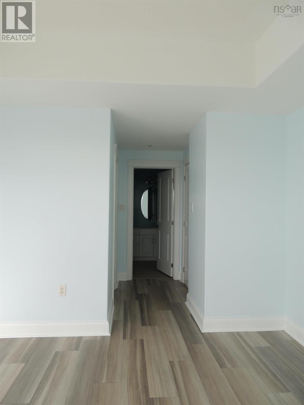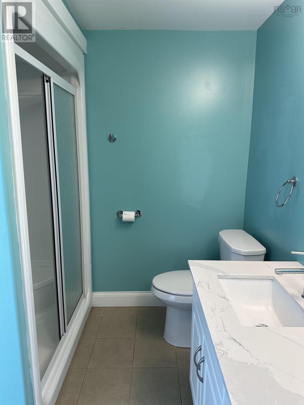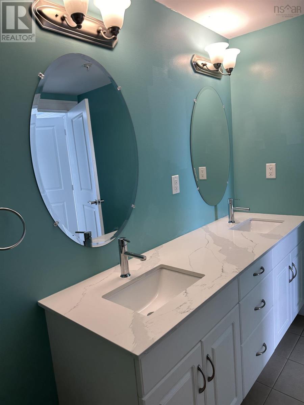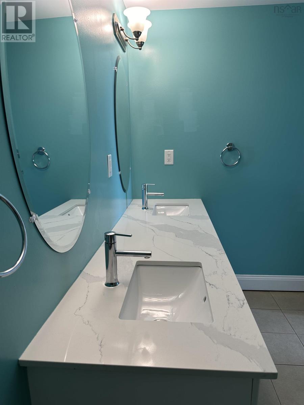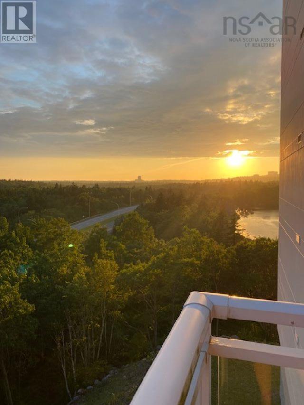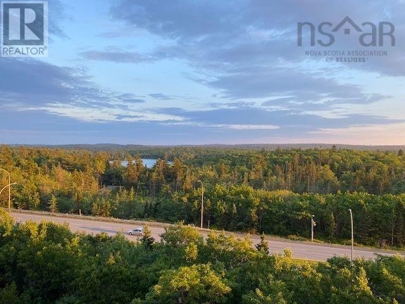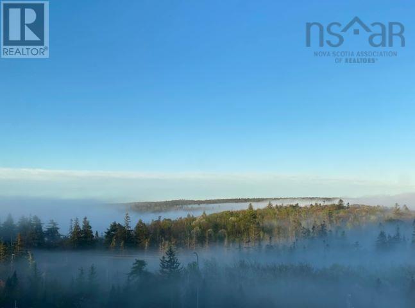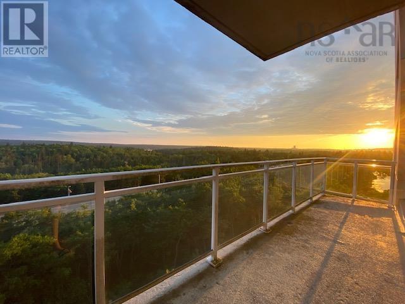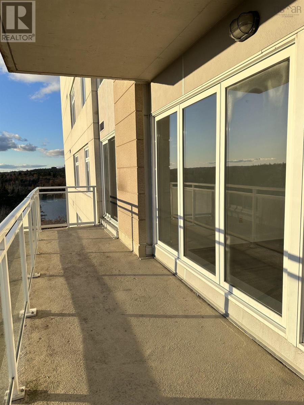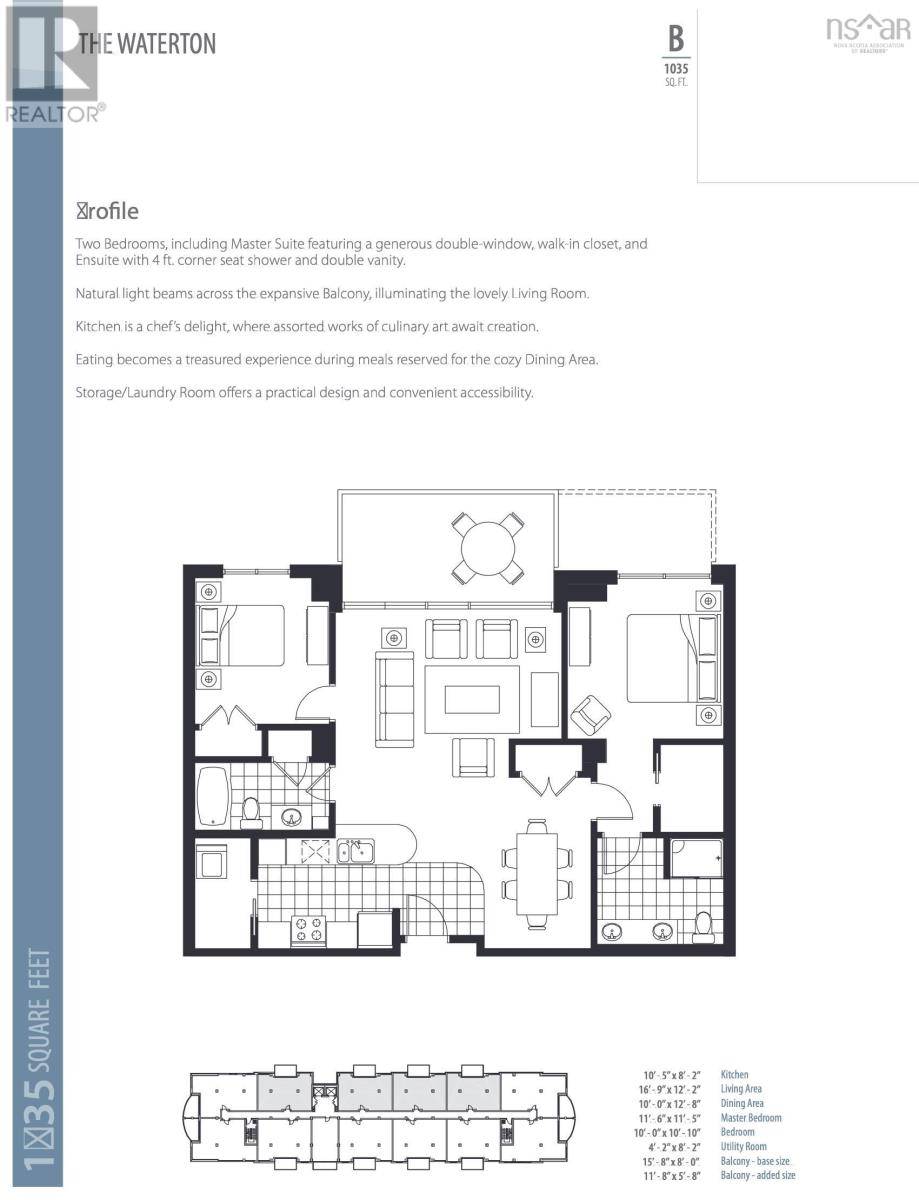- Nova Scotia
- Halifax
60 Walter Havill Dr
CAD$399,900
CAD$399,900 Asking price
406 60 Walter Havill DriveHalifax, Nova Scotia, B3N0A9
Delisted
22
Listing information last updated on Tue Jan 02 2024 21:02:16 GMT-0500 (Eastern Standard Time)

Open Map
Log in to view more information
Go To LoginSummary
ID202320161
StatusDelisted
Ownership TypeCondominium/Strata
Brokered ByRoyal LePage Anchor Realty
TypeResidential Apartment
AgeConstructed Date: 2009
Land Sizeunder 1/2 acre
RoomsBed:2,Bath:2
Maint Fee459.57 / Monthly
Detail
Building
Bathroom Total2
Bedrooms Total2
Bedrooms Above Ground2
AppliancesRange - Electric,Dishwasher,Dryer - Electric,Washer,Refrigerator
Basement TypeNone
Constructed Date2009
Cooling TypeHeat Pump
Exterior FinishBrick,Stone,Concrete
Fireplace PresentFalse
Flooring TypeCeramic Tile,Linoleum,Tile,Vinyl
Foundation TypePoured Concrete
Half Bath Total0
Stories Total1
Total Finished Area1035 sqft
TypeApartment
Utility WaterMunicipal water
Land
Size Total Textunder 1/2 acre
Acreagefalse
AmenitiesPark,Playground,Public Transit,Shopping
SewerMunicipal sewage system
Garage
Underground
Surrounding
Ammenities Near ByPark,Playground,Public Transit,Shopping
Community FeaturesRecreational Facilities
Location DescriptionFrom Dunbrack St,right onto Osborne St. Right onto Walter Havil Drive
Other
FeaturesBalcony
BasementNone
FireplaceFalse
Unit No.406
Remarks
Location, Location?15 minutes to downtown Halifax! You?ll be overlooking Long Lake Provincial Park and only minutes away from walking trails, shopping and all other amenities. How does it get any better than this? Well it does, this open concept, 2 bedroom, 2 bath condo comes with in-suite laundry, updated white cabinets, quartz countertops and trendy grey tone flooring throughout. Let?s not forget the amazing views and sunsets you?ll get to enjoy while sitting on your generously sized veranda which is accessed from both your living room and primary suite. One underground parking space, water, heating/AC, and maintenance is included with your monthly condo fee. (id:22211)
The listing data above is provided under copyright by the Canada Real Estate Association.
The listing data is deemed reliable but is not guaranteed accurate by Canada Real Estate Association nor RealMaster.
MLS®, REALTOR® & associated logos are trademarks of The Canadian Real Estate Association.
Location
Province:
Nova Scotia
City:
Halifax
Community:
Halifax
Room
Room
Level
Length
Width
Area
Kitchen
Main
10.50
8.20
86.11
10.5 x 8.2
Dining nook
Main
10.01
12.80
128.04
10 x 12.8
Living
Main
16.90
12.20
206.22
16.9 x 12.2
Primary Bedroom
Main
11.61
11.52
133.75
11.6 x 11.5
Ensuite (# pieces 2-6)
Main
9.28
7.32
67.93
9.3 x 7.3
Bedroom
Main
10.01
10.01
100.13
10 x 10
Utility
Main
4.20
8.20
34.44
4.2 x 8.2
Bath (# pieces 1-6)
Main
9.61
4.10
39.42
9.6 x 4.10
Book Viewing
Your feedback has been submitted.
Submission Failed! Please check your input and try again or contact us

