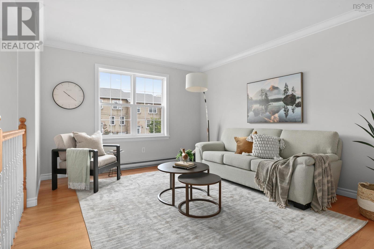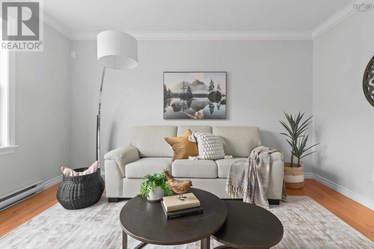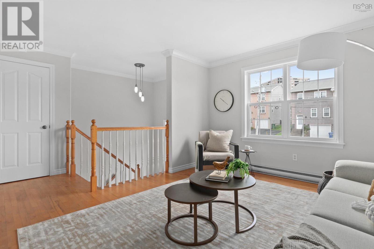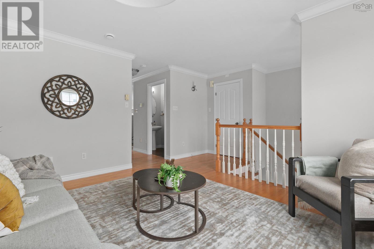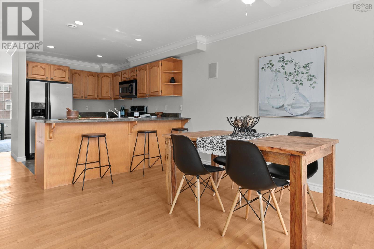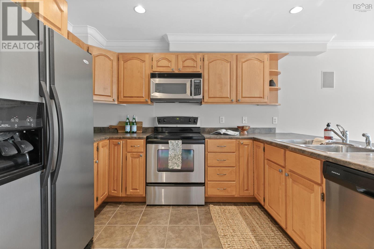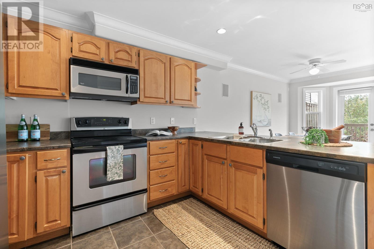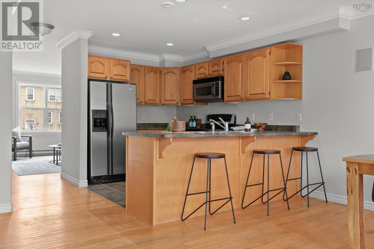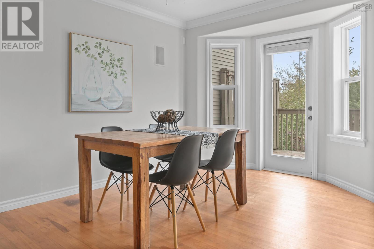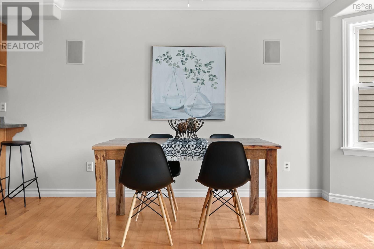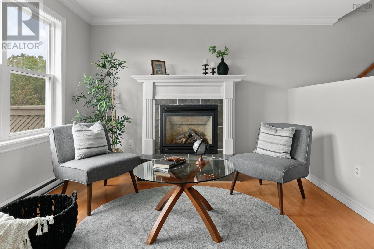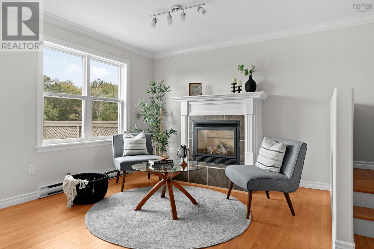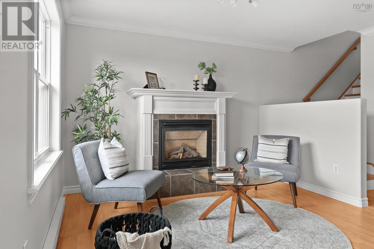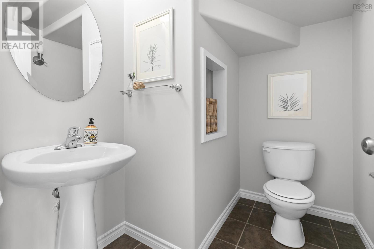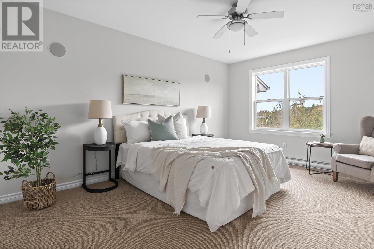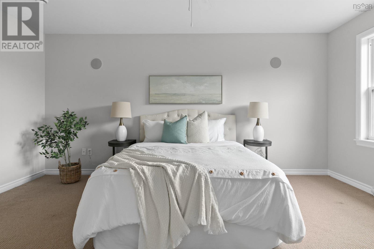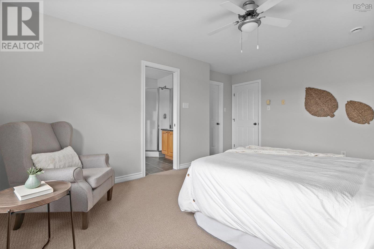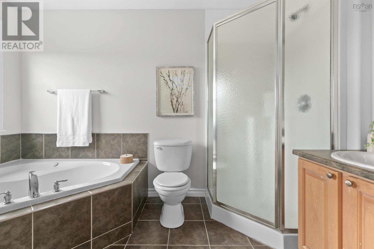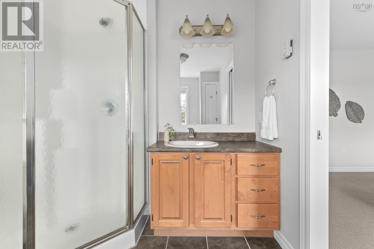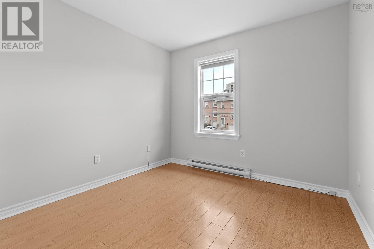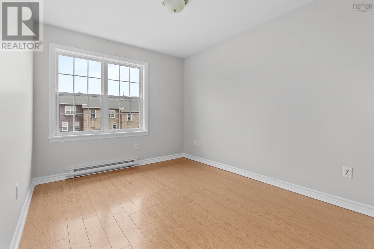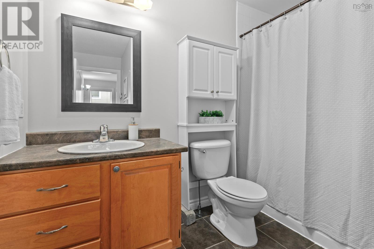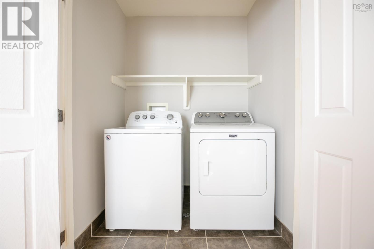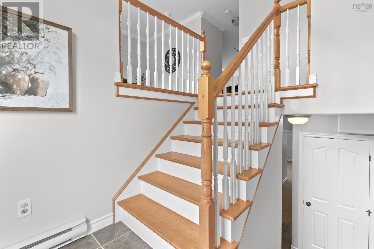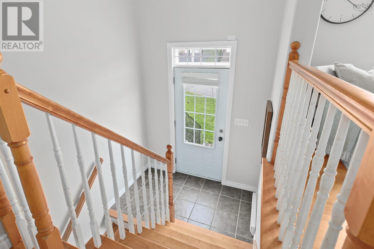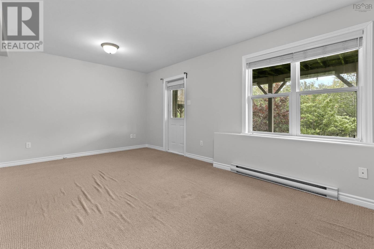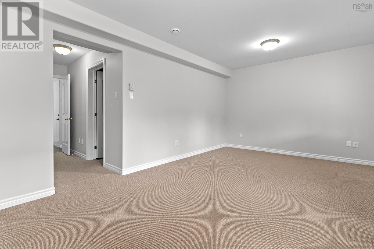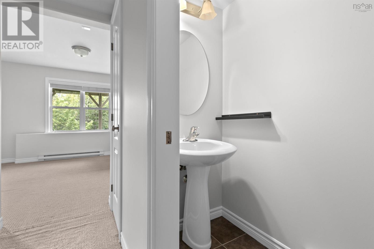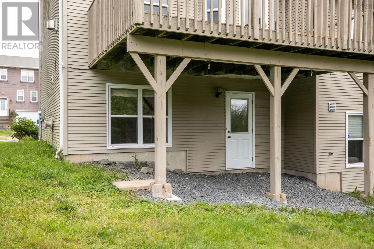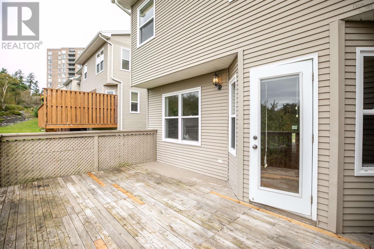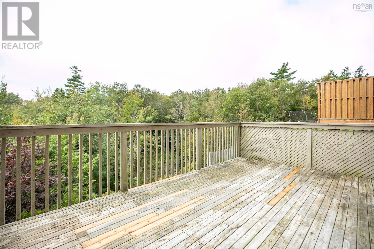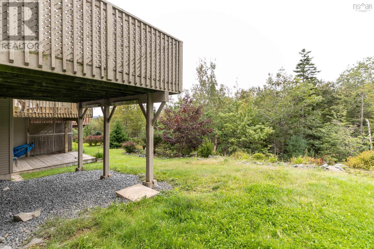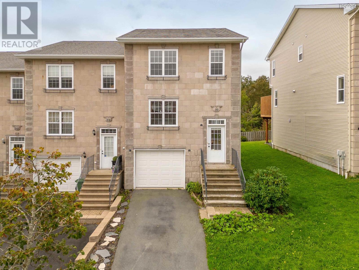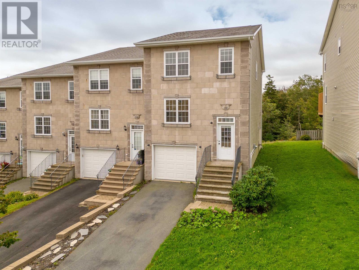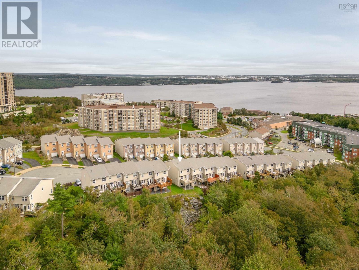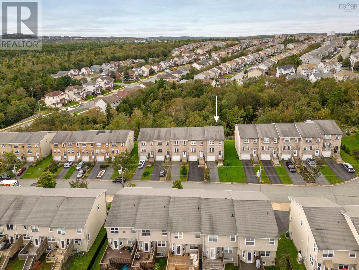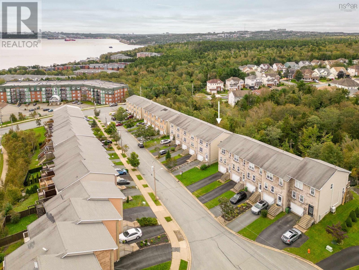- Nova Scotia
- Halifax
36 Brigadier Crt
CAD$569,900
CAD$569,900 Asking price
36 Brigadier CourtHalifax, Nova Scotia, B3M4Y5
Delisted · Delisted ·
34
Listing information last updated on Tue Oct 03 2023 21:50:38 GMT-0400 (Eastern Daylight Time)

Open Map
Log in to view more information
Go To LoginSummary
ID202320052
StatusDelisted
Ownership TypeFreehold
Brokered ByRoyal LePage Atlantic
TypeResidential Townhouse,Attached
AgeConstructed Date: 2005
Land Size0.0711 ac
RoomsBed:3,Bath:4
Virtual Tour
Detail
Building
Bathroom Total4
Bedrooms Total3
Bedrooms Above Ground3
AppliancesOven,Dishwasher,Dryer,Washer,Microwave Range Hood Combo,Refrigerator
Constructed Date2005
Exterior FinishStone,Vinyl
Fireplace PresentTrue
Flooring TypeCarpeted,Ceramic Tile,Hardwood
Foundation TypePoured Concrete
Half Bath Total2
Stories Total2
Total Finished Area2099 sqft
TypeRow / Townhouse
Utility WaterMunicipal water
Land
Size Total0.0711 ac
Size Total Text0.0711 ac
Acreagefalse
AmenitiesPark,Playground,Public Transit,Shopping
Landscape FeaturesLandscaped
SewerMunicipal sewage system
Size Irregular0.0711
Surrounding
Ammenities Near ByPark,Playground,Public Transit,Shopping
Location DescriptionLarry Utek Blvd to Starboard to Brigadier Ct
View TypeHarbour
FireplaceTrue
Remarks
36 Brigadier is exactly where a stellar location collides with an ideal rental property or amazing starter home. This move-in ready 3 bedroom end unit townhome on a cul-de-sac is calling your name. Nestled quite perfectly between Larry Uteck amenities and the all Bedford Highway conveniences (DeWolfe Park, outdoor swimming pool, etc). The spacious main level has more than enough room for your growing family with oodles of additional room for entertaining. Upstairs you'll find 3 bedrooms and conveniently placed laundry. You'll swoon over the primary bedroom with a spacious ensuite. The walk-out basement has a large rec room where toys can live (hide) and an additional bathroom. Forget trekking up a set of stairs to find a bathroom - there's one on every floor. There's surprisingly large amount of storage here to tuck away your belongings. Great schools for your minions in addition to backing onto a serene green space with walking trails nearby. You'll love the recent top to bottom professional paint job. Whether you're looking for a family home or perhaps you're a savvy investor seeking to add to your real estate portfolio, this townhome will certainly speak to you. (id:22211)
The listing data above is provided under copyright by the Canada Real Estate Association.
The listing data is deemed reliable but is not guaranteed accurate by Canada Real Estate Association nor RealMaster.
MLS®, REALTOR® & associated logos are trademarks of The Canadian Real Estate Association.
Location
Province:
Nova Scotia
City:
Halifax
Community:
Halifax
Room
Room
Level
Length
Width
Area
Primary Bedroom
Second
15.81
11.19
176.92
15.8 x 11.2
Ensuite (# pieces 2-6)
Second
NaN
4pc
Bedroom
Second
10.01
8.99
89.95
10 x 9
Bedroom
Second
10.99
8.99
98.80
11 x 9
Bath (# pieces 1-6)
Second
NaN
4pc
Recreational, Games
Bsmt
18.21
11.09
201.92
18.2 x 11.1
Bath (# pieces 1-6)
Bsmt
NaN
2pc
Living
Main
16.01
11.38
182.27
16 x 11.4
Dining
Main
8.99
8.99
80.81
9 x 9
Kitchen
Main
10.01
8.01
80.11
10 x 8
Den
Main
10.99
10.60
116.47
11 x 10.6
Bath (# pieces 1-6)
Main
NaN
2pc
Book Viewing
Your feedback has been submitted.
Submission Failed! Please check your input and try again or contact us

