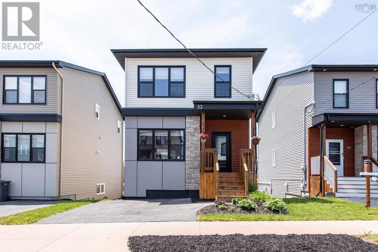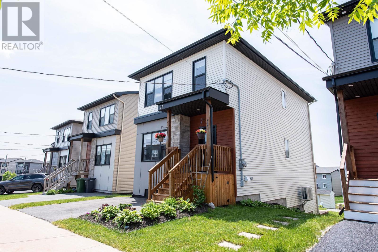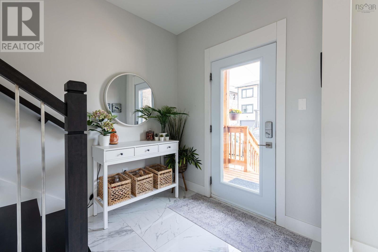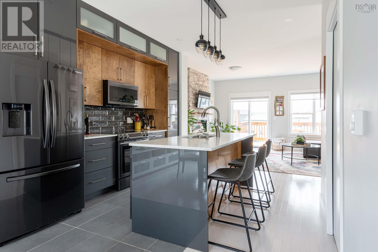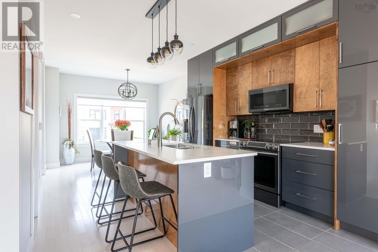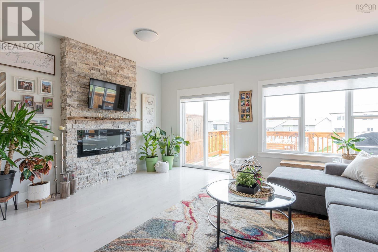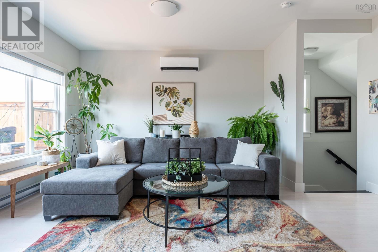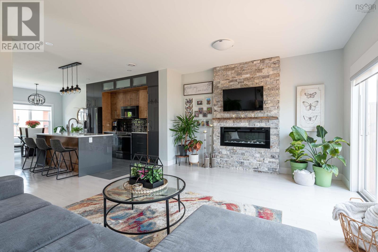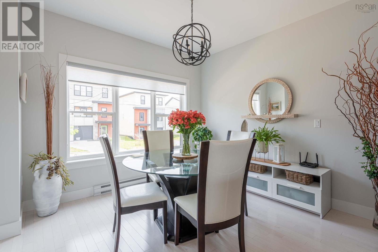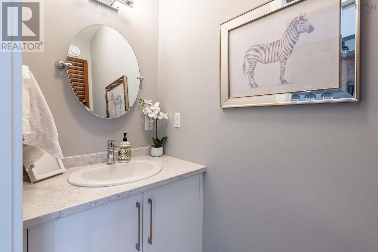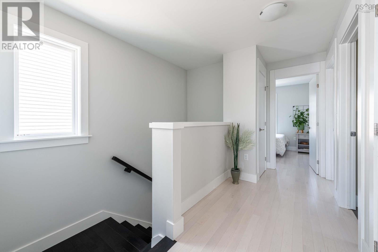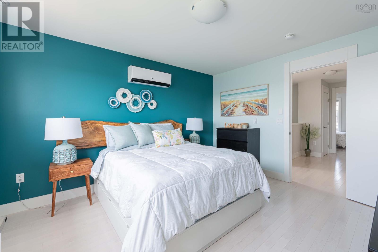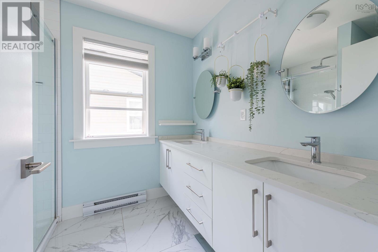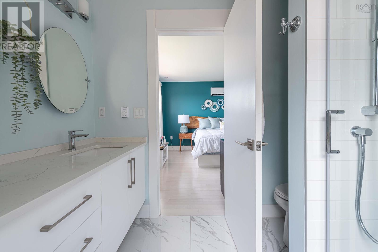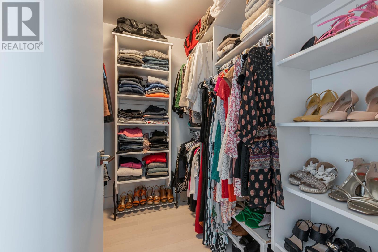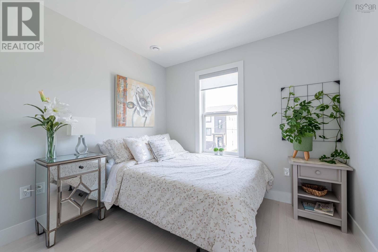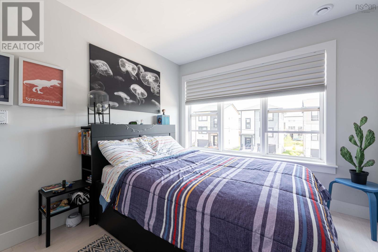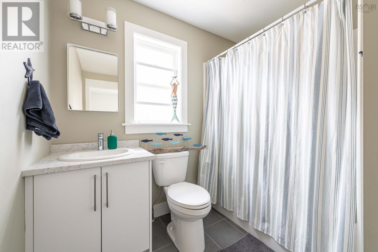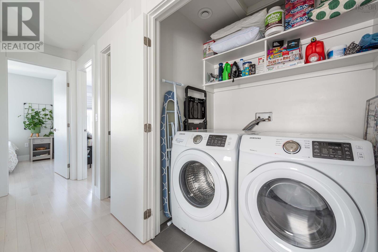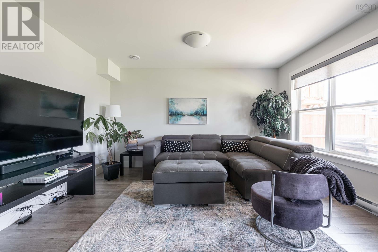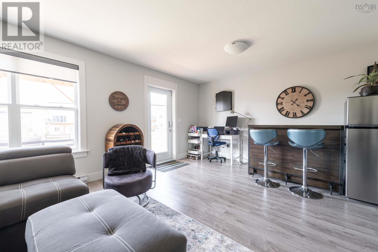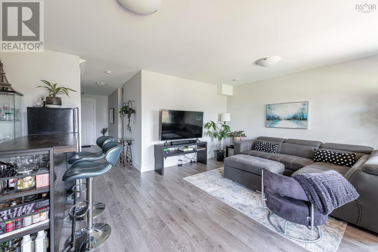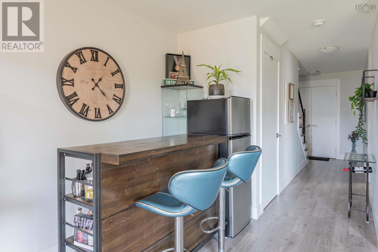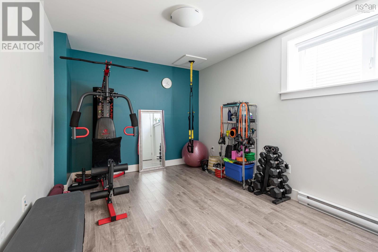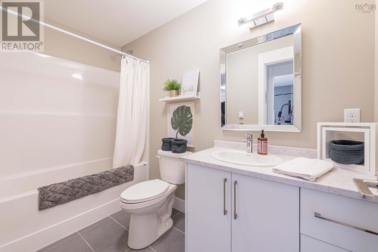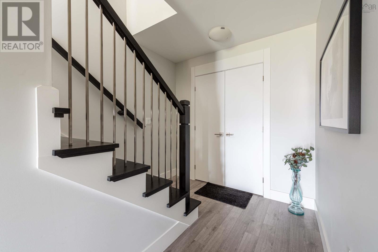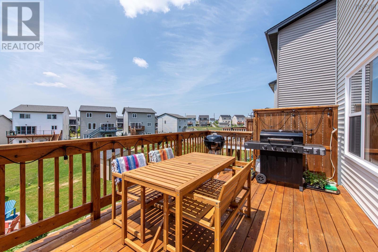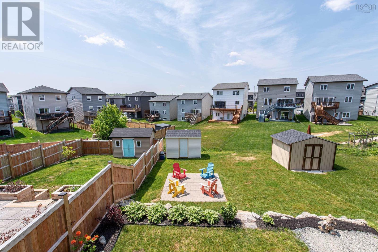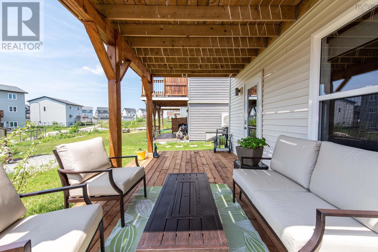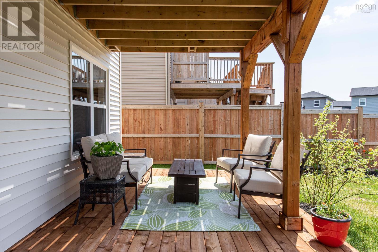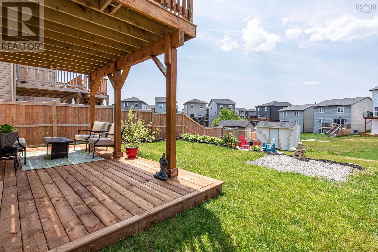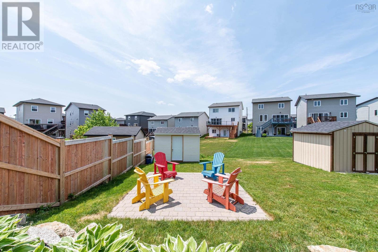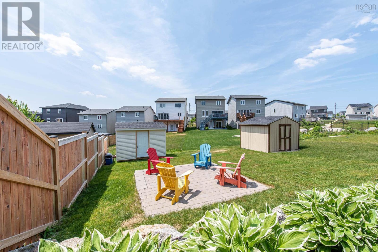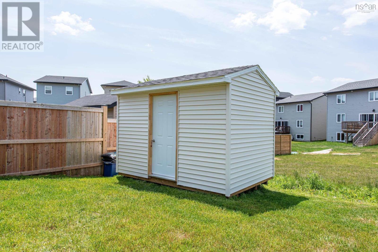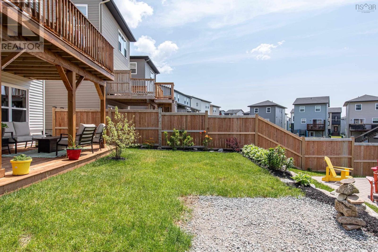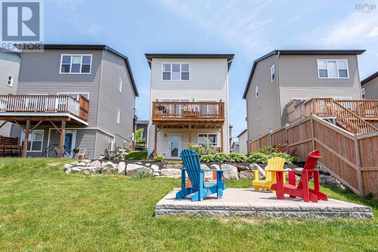- Nova Scotia
- Halifax
32 Travertine Crt
CAD$629,900
CAD$629,900 Asking price
32 Travertine CourtHalifax, Nova Scotia, B3P0J5
Delisted
3+14
Listing information last updated on Thu Jul 06 2023 03:09:39 GMT-0400 (Eastern Daylight Time)

Open Map
Log in to view more information
Go To LoginSummary
ID202311889
StatusDelisted
Ownership TypeFreehold
Brokered ByParachute Realty
TypeResidential House,Detached
AgeConstructed Date: 2020
Land Size0.0993 ac
RoomsBed:3+1,Bath:4
Detail
Building
Bathroom Total4
Bedrooms Total4
Bedrooms Above Ground3
Bedrooms Below Ground1
AppliancesStove,Dishwasher,Dryer,Washer,Microwave Range Hood Combo,Refrigerator
Architectural Style2 Level
Constructed Date2020
Construction Style AttachmentDetached
Cooling TypeWall unit,Heat Pump
Exterior FinishStone,Vinyl,Wood siding,Other
Fireplace PresentTrue
Flooring TypeCeramic Tile,Hardwood,Laminate
Foundation TypePoured Concrete
Half Bath Total1
Stories Total2
Total Finished Area2168 sqft
TypeHouse
Utility WaterMunicipal water
Land
Size Total0.0993 ac
Size Total Text0.0993 ac
Acreagefalse
AmenitiesPark,Playground,Public Transit,Shopping,Place of Worship
Landscape FeaturesLandscaped
SewerMunicipal sewage system
Size Irregular0.0993
Surrounding
Ammenities Near ByPark,Playground,Public Transit,Shopping,Place of Worship
Community FeaturesRecreational Facilities,School Bus
Location DescriptionHerring Cove Road to Drysdale. Right on Lier Ridge. Left on Titanium. Left on Travertine.
Other
FeaturesBalcony
FireplaceTrue
Remarks
Welcome to 32 Travertine Court, a stunning single-family home, just three years young, located in the desirable area of recently-developed Governors Brook. This property immediately catches the eye with its immaculate landscaping, setting the stage for the well-kept comfort that awaits inside. With a thoughtful design and seamless flow, this 4-bedroom, 4-bathroom home provides ample space for the entire family to thrive and unwind. Each room is bathed in natural light, creating a bright and cheerful ambiance throughout. The open-concept main floor and spacious rec room on the walkout lower level are perfect for entertaining guests, while the lovingly maintained backyard, with a large shed, gardens, and two decks (one on each level), is equally inviting! At the heart of this home lies a warm and inviting atmosphere that combines practicality with comfort, form with function. This home boasts numerous fantastic features that truly set it apart. Ductless heat pumps ensure cozy winters and cool summers. Quartz countertops, hardwood flooring, and upgraded vanities and fixtures add a touch of elegance, while the living room is enhanced by a striking fireplace adorned with live edge wood and stunning stonework.The great family-oriented neighbourhood, conveniently located just 15 minutes from downtown Halifax, adds to the charm of this home. With parks, playgrounds, excellent schools (both French and English), and a wide range of amenities nearby, it ticks all the boxes and meets every need. Outdoor enthusiasts will appreciate the popular MacIntosh Run trail system, located just around the corner, offering 25 kilometres of scenic trails for hiking, biking, or leisurely walks with your furry companion. Book your showing today and envision a life at 32 Travertine Court filled with comfort, convenience, and endless possibilities. Reach out today before it's #SoldBySarah! (id:22211)
The listing data above is provided under copyright by the Canada Real Estate Association.
The listing data is deemed reliable but is not guaranteed accurate by Canada Real Estate Association nor RealMaster.
MLS®, REALTOR® & associated logos are trademarks of The Canadian Real Estate Association.
Location
Province:
Nova Scotia
City:
Halifax
Community:
Halifax
Room
Room
Level
Length
Width
Area
Primary Bedroom
Second
11.81
13.62
160.81
11.8 x 13.6
Bedroom
Second
9.42
10.20
96.08
9.4 x 10.2
Bedroom
Second
9.19
8.99
82.58
9.2 x 9
Ensuite (# pieces 2-6)
Second
NaN
4 PC
Bath (# pieces 1-6)
Second
NaN
5 PC
Recreational, Games
Lower
18.11
13.62
246.58
18.10 x 13.6
Bath (# pieces 1-6)
Lower
NaN
4 PC
Bedroom
Lower
10.20
12.99
132.56
10.2 x 13
Living
Main
18.11
13.62
246.58
18.10 x 13.6
Dining
Main
11.38
11.38
129.61
11.4 x 11.4
Kitchen
Main
11.38
10.10
115.04
11.4 x 10.10
Bath (# pieces 1-6)
Main
NaN
2 PC
Book Viewing
Your feedback has been submitted.
Submission Failed! Please check your input and try again or contact us

