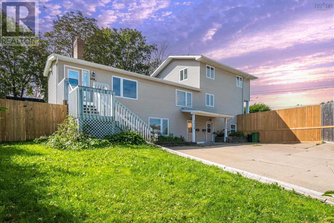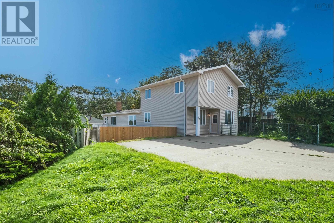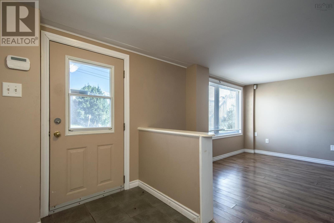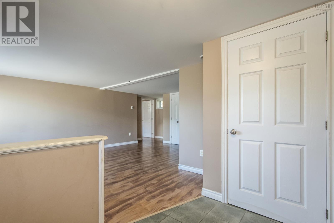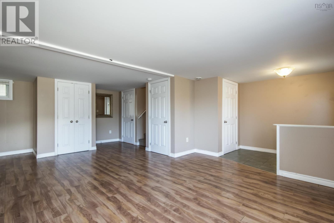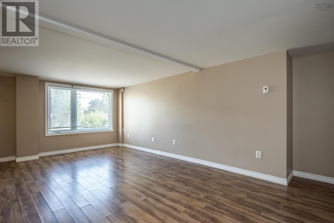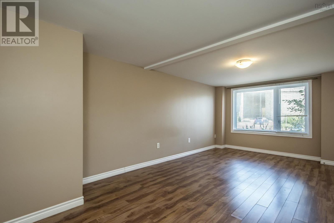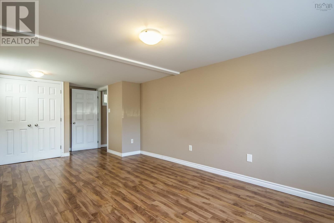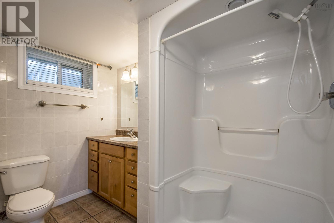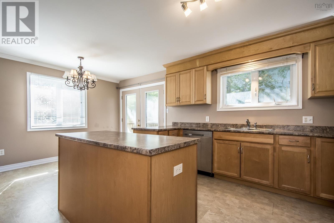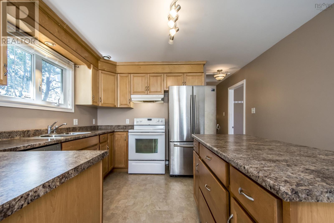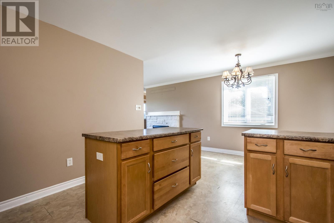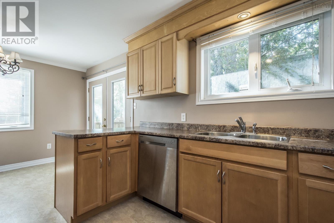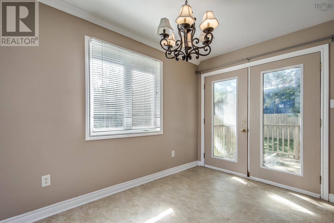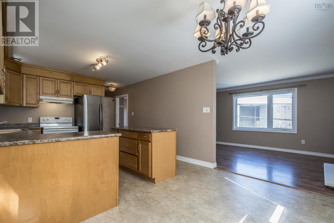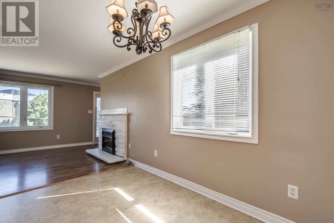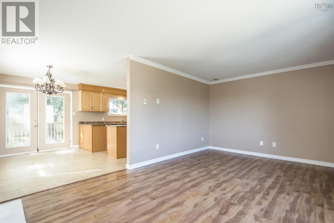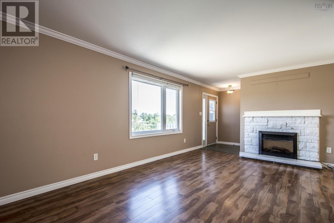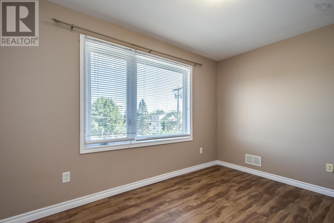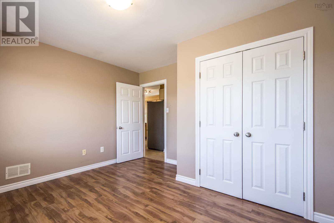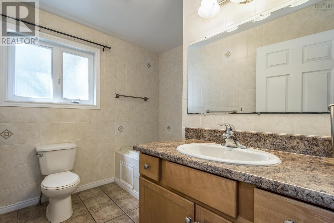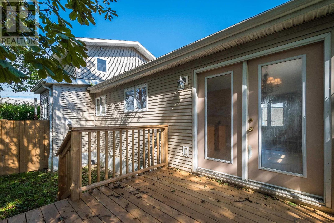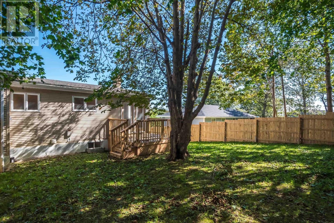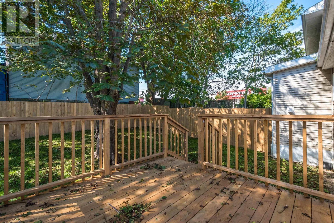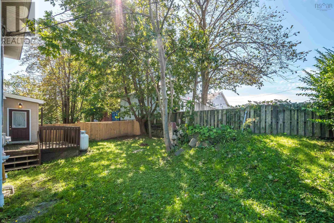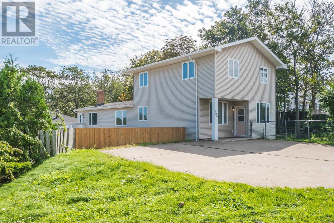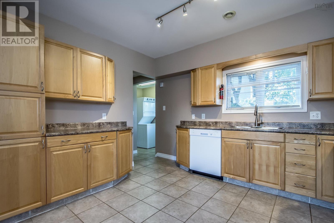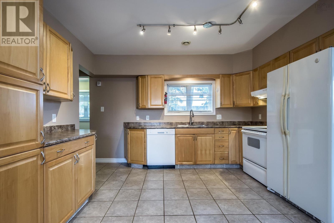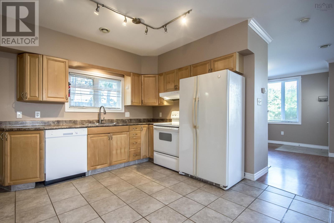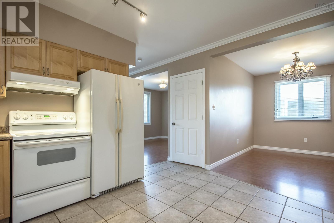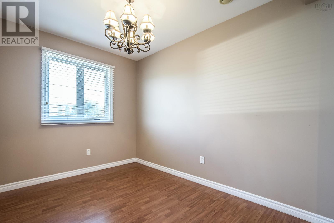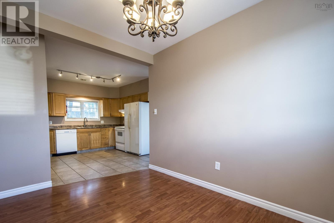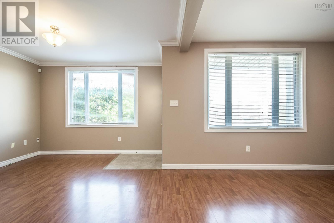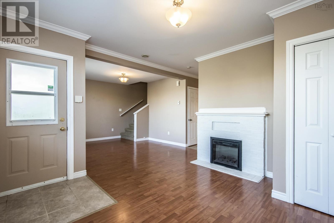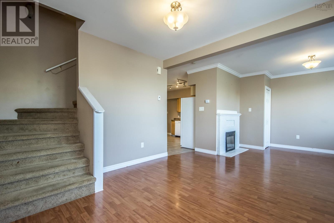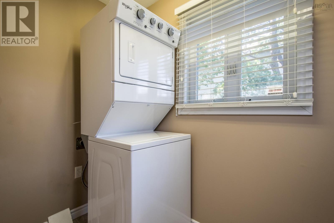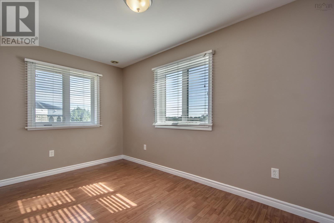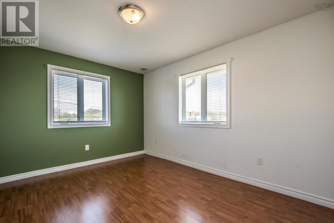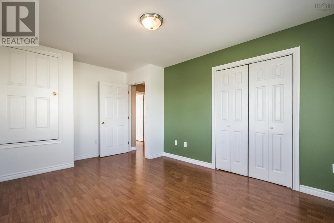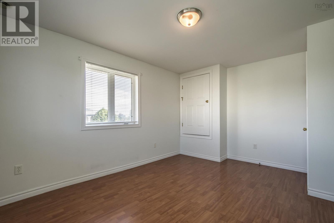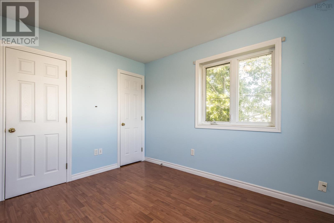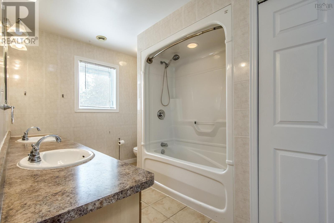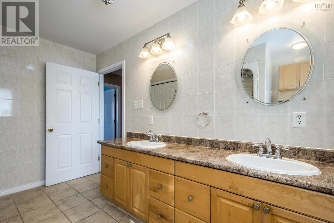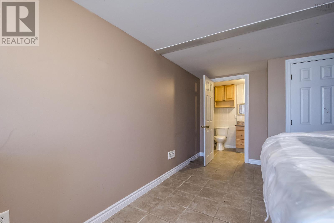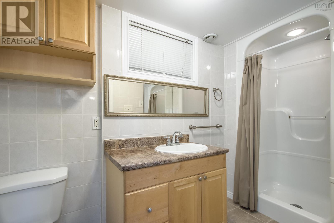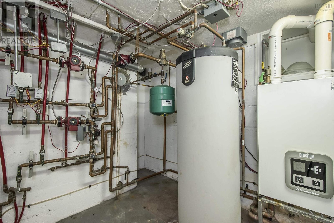- Nova Scotia
- Halifax
306 Herring Cove Rd
CAD$975,000
CAD$975,000 Asking price
306 Herring Cove RoadHalifax, Nova Scotia, B3R1V4
Delisted · Delisted ·
4+14
Listing information last updated on Tue Apr 30 2024 08:43:59 GMT-0400 (Eastern Daylight Time)

Open Map
Log in to view more information
Go To LoginSummary
ID202320086
StatusDelisted
Ownership TypeFreehold
Brokered ByRoyal LePage Atlantic
TypeResidential House,Duplex
AgeConstructed Date: 1938
Land Size0.2066 ac
RoomsBed:4+1,Bath:4
Virtual Tour
Detail
Building
Bathroom Total4
Bedrooms Total5
Bedrooms Above Ground4
Bedrooms Below Ground1
Constructed Date1938
Construction Style AttachmentSide by side
Exterior FinishVinyl
Fireplace PresentFalse
Flooring TypeLaminate,Linoleum
Foundation TypePoured Concrete
Half Bath Total1
Stories Total3
Total Finished Area3605 sqft
TypeDuplex
Utility WaterMunicipal water
Land
Size Total0.2066 ac
Size Total Text0.2066 ac
Acreagefalse
AmenitiesPark,Playground,Public Transit,Shopping,Place of Worship
SewerMunicipal sewage system
Size Irregular0.2066
Surrounding
Ammenities Near ByPark,Playground,Public Transit,Shopping,Place of Worship
Community FeaturesRecreational Facilities,School Bus
Location DescriptionHerring Cove Road
FireplaceFalse
Remarks
ZONED C-2A - 9,000 sq ft lot in a great location on the corner of Herring Cove Road and St. Michaels Avenue with separate driveways on both streets. The building contains two residential units. a Two bedroom unit and a three bedroom unit each with two full baths and own laundry. Both units have in-floor hot water heating, two entrances, separate yards and ample parking. Unit 306 A has a new deck and fence (2023) in the back yard. (id:22211)
The listing data above is provided under copyright by the Canada Real Estate Association.
The listing data is deemed reliable but is not guaranteed accurate by Canada Real Estate Association nor RealMaster.
MLS®, REALTOR® & associated logos are trademarks of The Canadian Real Estate Association.
Location
Province:
Nova Scotia
City:
Halifax
Community:
Halifax
Room
Room
Level
Length
Width
Area
Primary Bedroom
Second
15.49
10.10
156.48
15.5 X 10.10
Bedroom
Second
11.52
12.01
138.28
11.5 X 12
Bedroom
Second
8.10
14.80
119.91
8.1 X 14.8
Bath (# pieces 1-6)
Second
12.11
8.20
99.30
12.1 X 8.2
Foyer
Lower
10.10
17.29
174.72
10.10 X 17.3
Family
Lower
9.91
13.48
133.60
9.9 X 13.5
Bath (# pieces 1-6)
Lower
NaN
3 PC
Utility
Lower
13.48
11.19
150.86
13.5 X 11.2
Family
Lower
14.21
14.11
200.41
14.2 X 14.11
Bedroom
Lower
10.70
22.70
242.83
10.7 X 22.7
Bath (# pieces 1-6)
Lower
NaN
3 PC
Foyer
Lower
5.12
8.60
43.99
5.11 X 8.6
Other
Main
NaN
Unit 306
Living
Main
23.59
14.11
332.79
23.6 X 14.11
Dining
Main
8.30
12.70
105.39
8.3 X 12.7
Kitchen
Main
12.50
11.91
148.87
12.5 X 11.9
Laundry
Main
10.10
7.19
72.60
10.1 X 7.2
Other
Main
NaN
306 A
Living
Main
18.41
11.38
209.54
18.4 X 11.4
Kitchen
Main
11.12
11.12
123.70
11.11 X 11.11
Dining
Main
7.09
12.20
86.49
7.1 X 12.2
Bedroom
Main
12.60
10.99
138.47
12.6 X 11
Bath (# pieces 1-6)
Main
NaN
2 PC
Book Viewing
Your feedback has been submitted.
Submission Failed! Please check your input and try again or contact us

