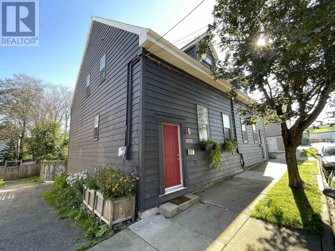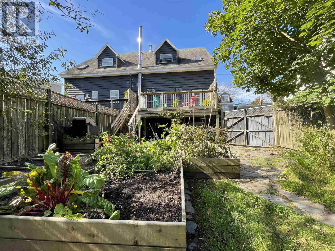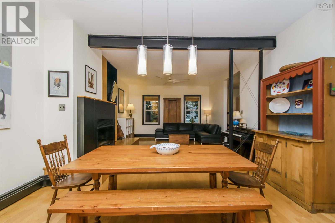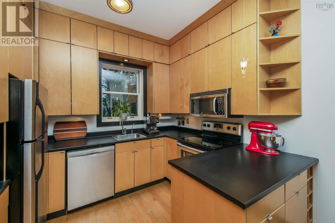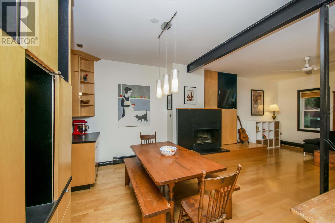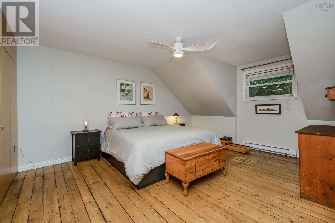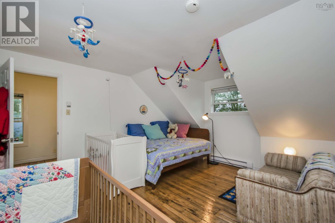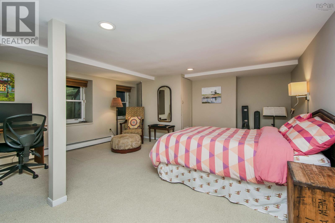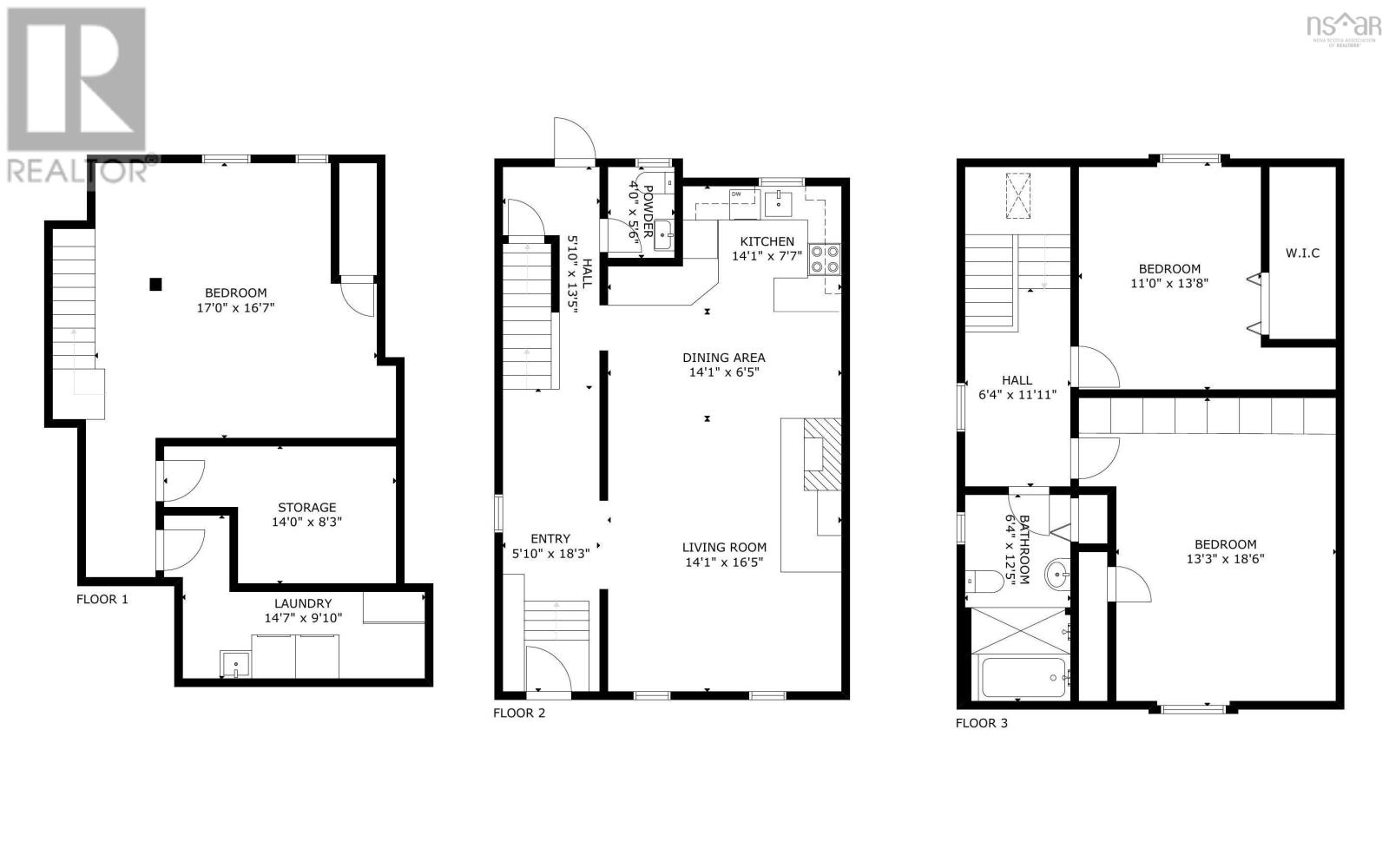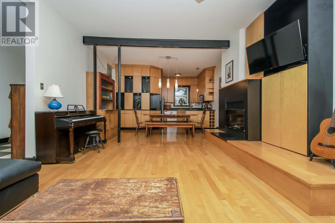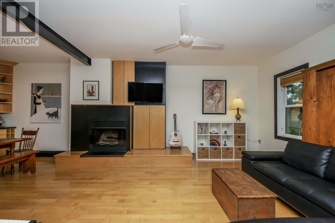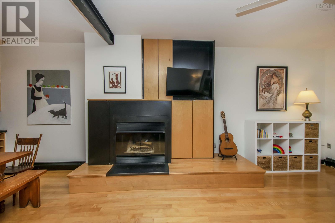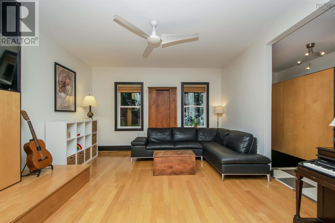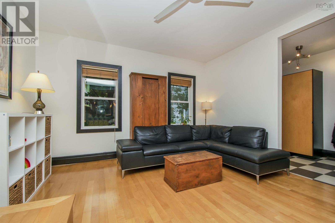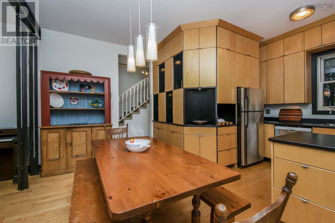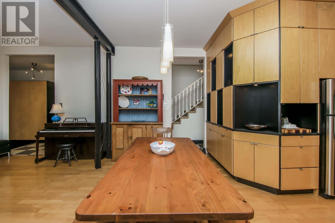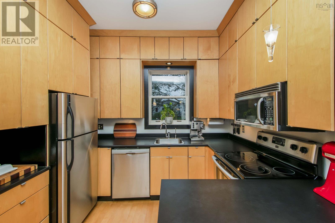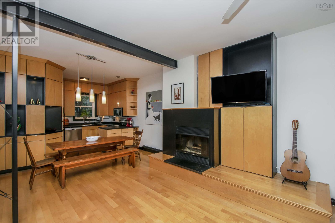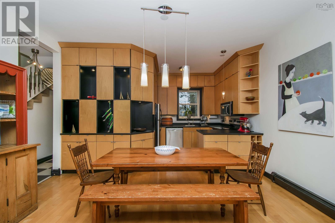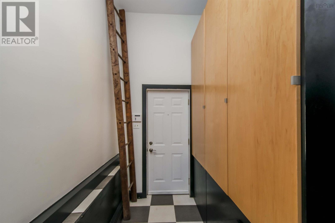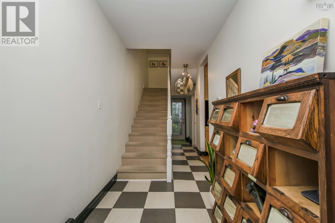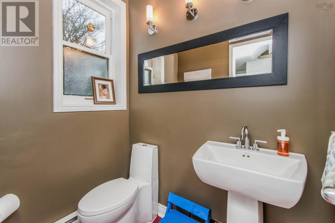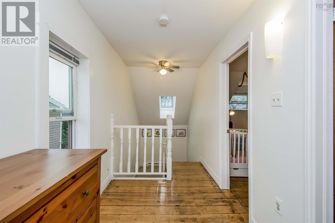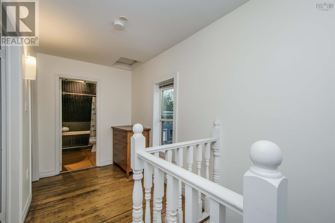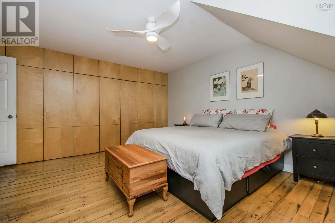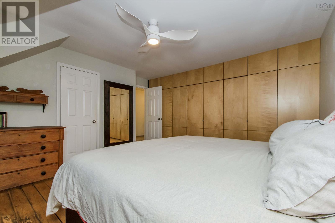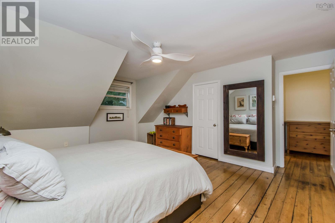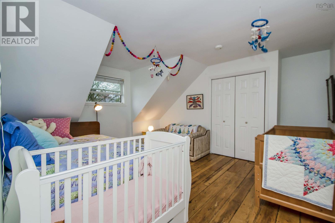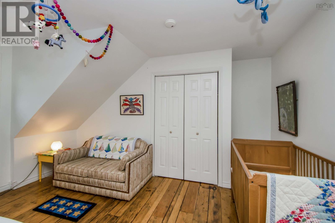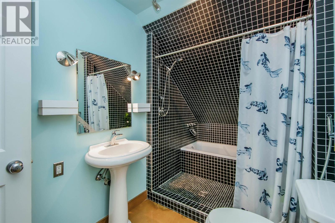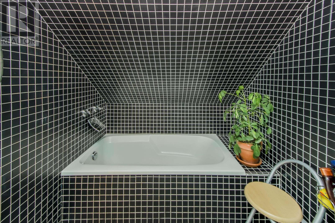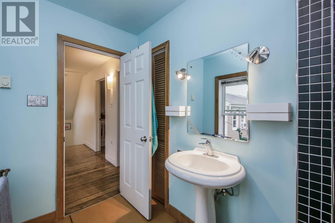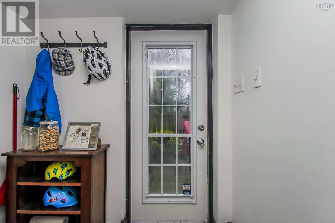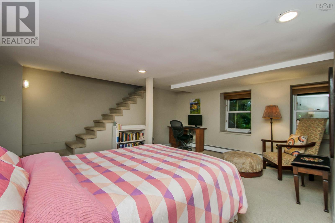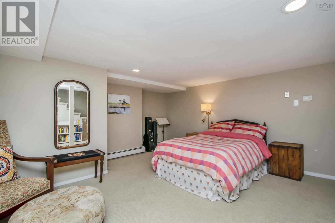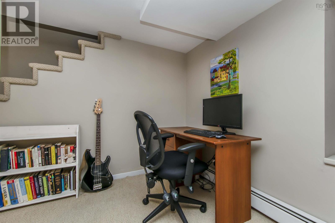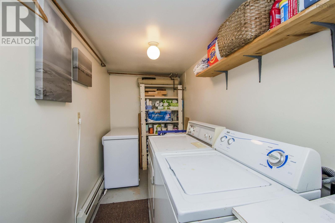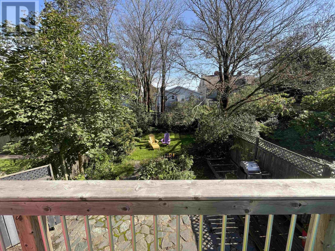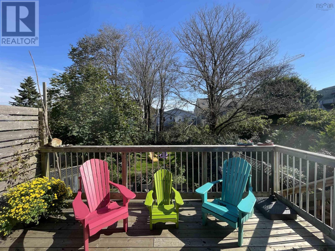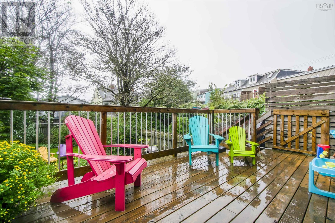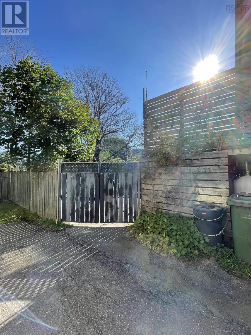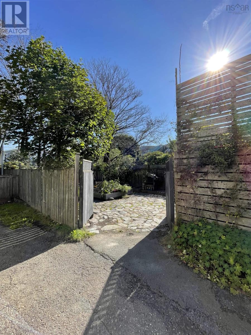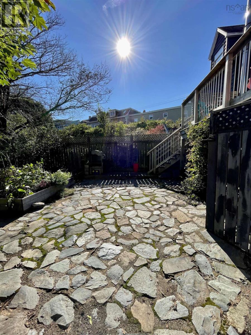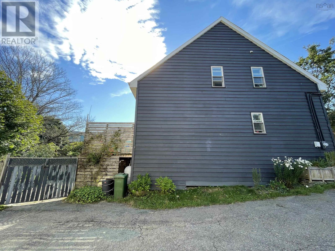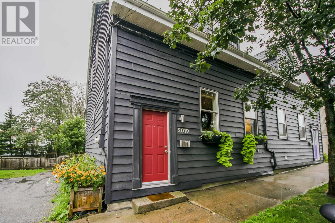- Nova Scotia
- Halifax
2019 Maynard St
CAD$674,900
CAD$674,900 Asking price
2019 Maynard StreetHalifax, Nova Scotia, B3K3T1
Delisted
2+12
Listing information last updated on Fri Oct 27 2023 21:16:13 GMT-0400 (Eastern Daylight Time)

Open Map
Log in to view more information
Go To LoginSummary
ID202320020
StatusDelisted
Ownership TypeFreehold
Brokered ByEngel & Volkers
TypeResidential House,Semi-Detached
AgeConstructed Date: 1893
Land Size0.0575 ac
RoomsBed:2+1,Bath:2
Detail
Building
Bathroom Total2
Bedrooms Total3
Bedrooms Above Ground2
Bedrooms Below Ground1
AppliancesStove,Dishwasher,Dryer,Washer,Refrigerator
Constructed Date1893
Construction Style AttachmentSemi-detached
Exterior FinishWood siding
Fireplace PresentTrue
Flooring TypeCarpeted,Ceramic Tile,Hardwood,Wood
Foundation TypeStone
Half Bath Total1
Stories Total3
Total Finished Area2327 sqft
TypeHouse
Utility WaterMunicipal water
Land
Size Total0.0575 ac
Size Total Text0.0575 ac
Acreagefalse
AmenitiesPark,Playground,Public Transit
Landscape FeaturesPartially landscaped
SewerMunicipal sewage system
Size Irregular0.0575
Surrounding
Ammenities Near ByPark,Playground,Public Transit
Community FeaturesRecreational Facilities
Location DescriptionCogswell to Maynard
FireplaceTrue
Remarks
Nestled within Halifax?s vibrant Falkland-Maynard District, this 3 bedroom, 1.5 bathroom home exudes both timeless charm and modern comfort. Simply put, homes with three finished levels, a parking spot and spacious backyards don?t come along often in this coveted neighbourhood. Steeped in history, this property was built in the 1800s and then underwent an extensive modern renovation designed by local architect Niall Savage. Legendary Halifax musician Bucky Adams once called this home and hosted fabled parties with a who's who of the jazz world. The main floor is an open concept kitchen-dining-living room space with high ceilings, a wood burning fireplace and custom cabinetry. Upstairs, original wide plank flooring flows into two good sized bedrooms, each with a dormer. The primary bedroom has a full wall of built-in closets. Up here you?ll also find a European style full bathroom fit for the pages of a design magazine. The lower level, with sizable windows facing the backyard, can act as a large third bedroom or a den/office zone. A storage room and laundry room are on this level as well. The backyard is fully fenced and hosts a variety of raised beds for those with a green thumb. The stone driveway is great for parking one car, or it can serve as a big patio space; your choice! There is also permit parking on the street for residents at the cost of $75/year ($175 for an additional second permit). Most recently, the current owners have put on a new deck, new front portion of roof and painted the street-facing exterior. (id:22211)
The listing data above is provided under copyright by the Canada Real Estate Association.
The listing data is deemed reliable but is not guaranteed accurate by Canada Real Estate Association nor RealMaster.
MLS®, REALTOR® & associated logos are trademarks of The Canadian Real Estate Association.
Location
Province:
Nova Scotia
City:
Halifax
Community:
Halifax
Room
Room
Level
Length
Width
Area
Bedroom
Second
10.99
13.81
151.81
11 x 13.8
Primary Bedroom
Second
13.29
18.60
247.18
13.3 x 18.6
Bath (# pieces 1-6)
Second
NaN
3pc
Bedroom
Lower
16.99
16.70
283.80
17 x 16.7
Storage
Lower
14.01
8.30
116.28
14 x 8.3
Laundry
Lower
14.70
9.09
133.58
14.7 x 9.10
Kitchen
Main
14.11
7.71
108.77
14.1 x 7.7
Dining
Main
14.11
6.50
91.64
14.1 x 6.5
Living
Main
14.11
16.50
232.81
14.1 x 16.5
Foyer
Main
5.09
18.31
93.10
5.10 x 18.3
Book Viewing
Your feedback has been submitted.
Submission Failed! Please check your input and try again or contact us

