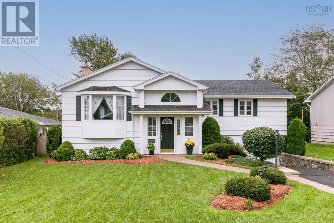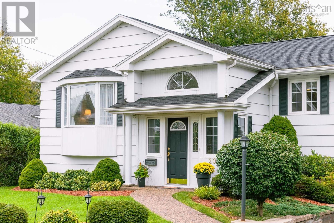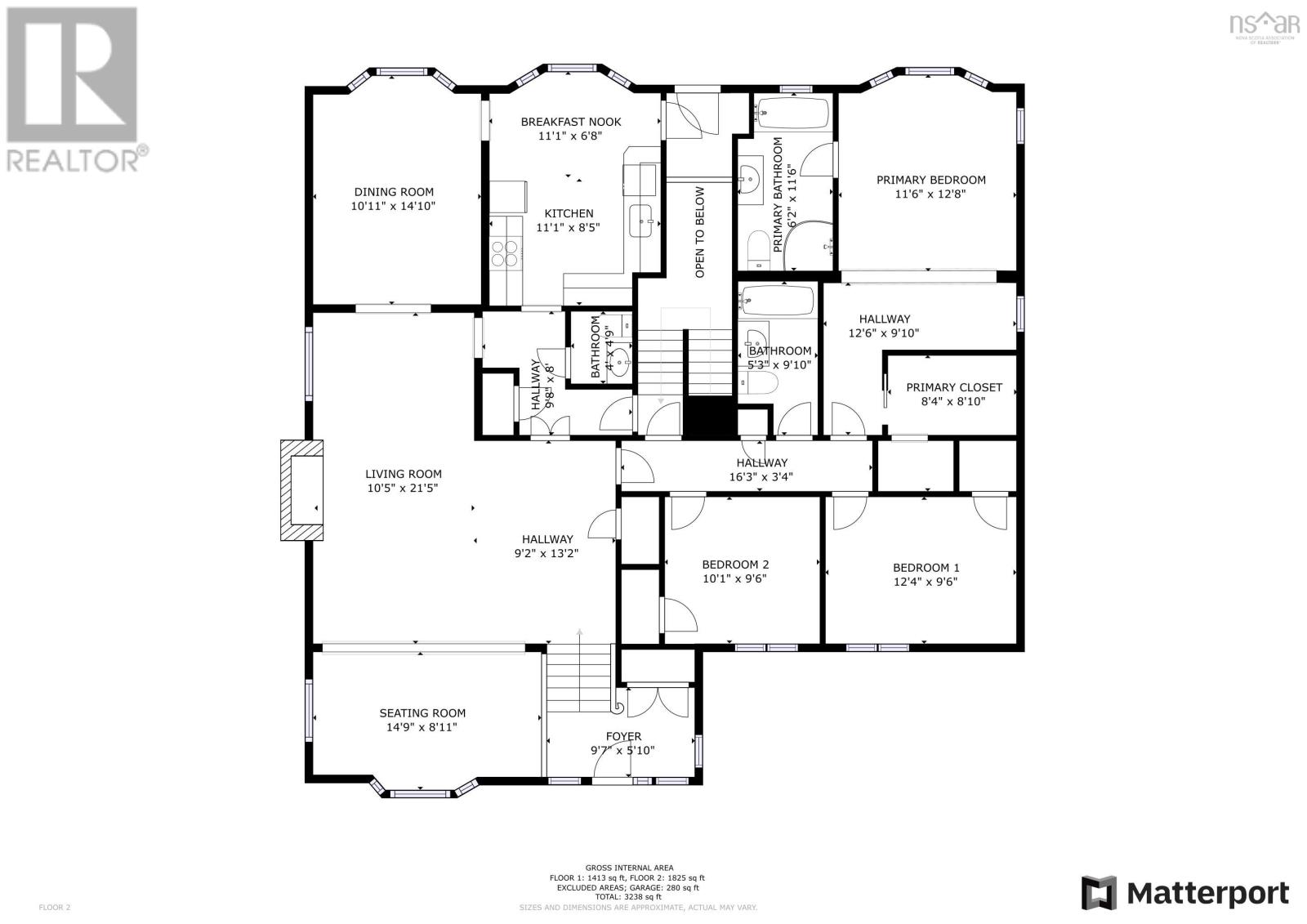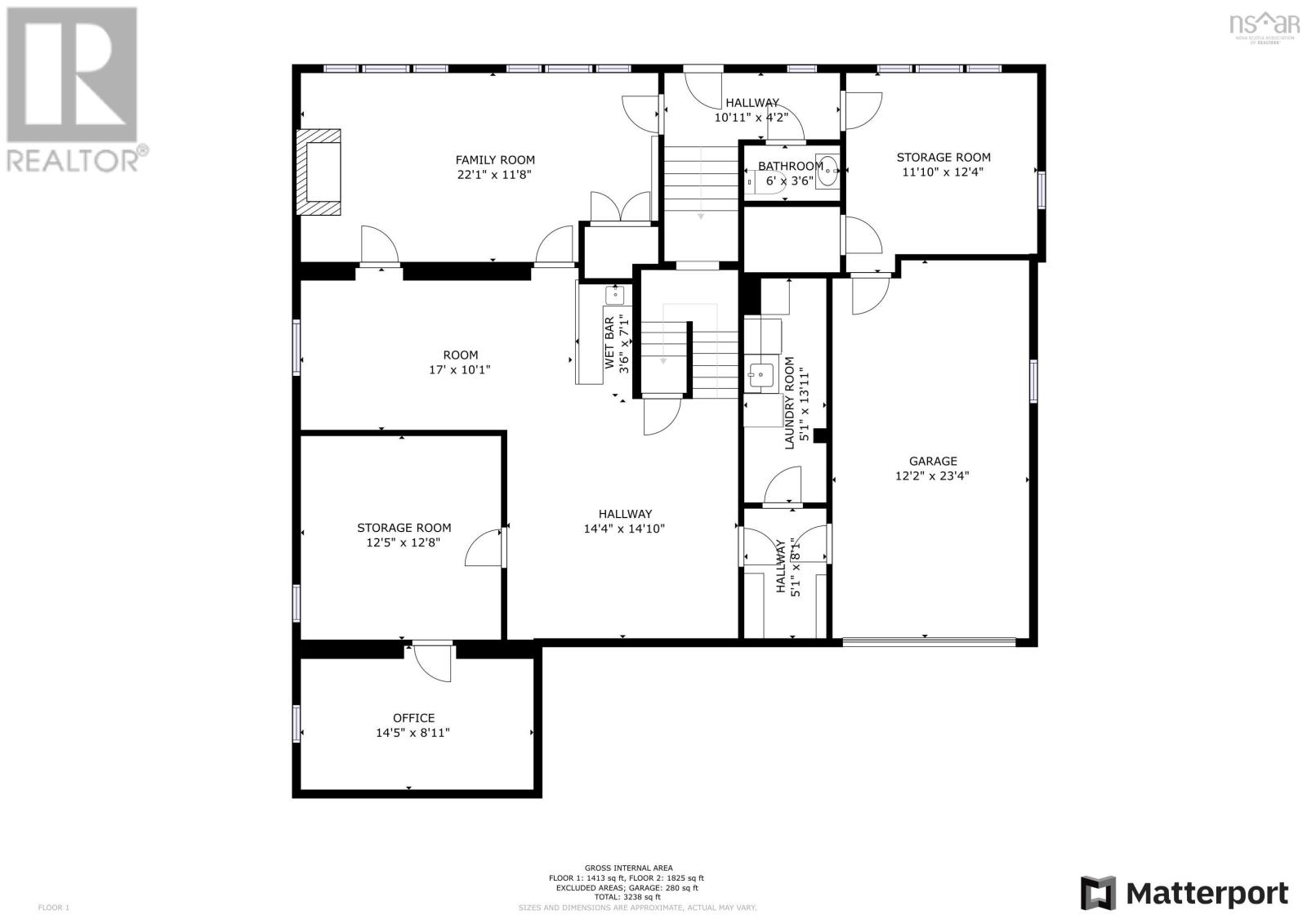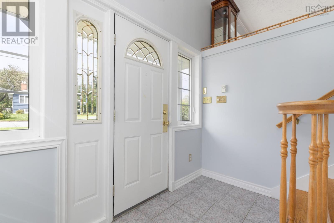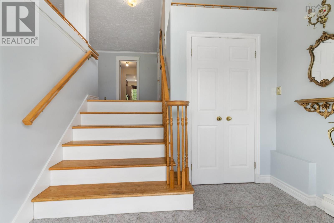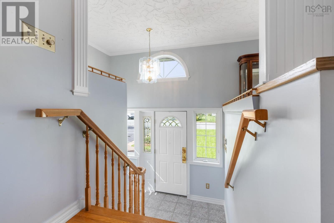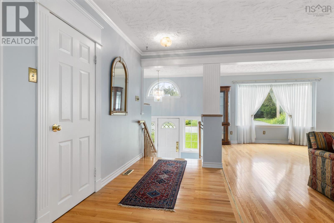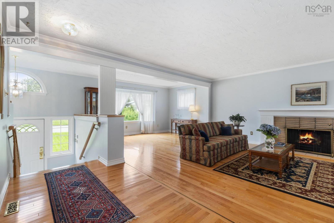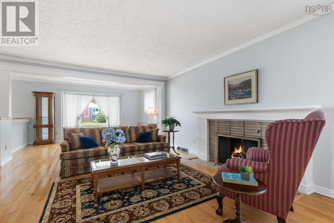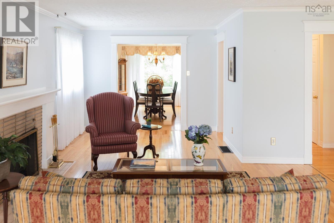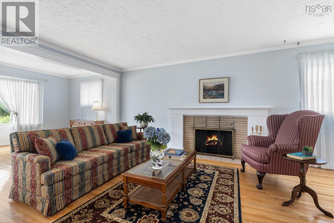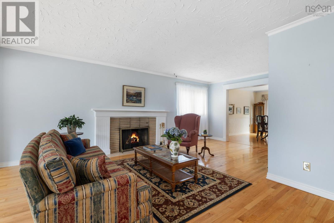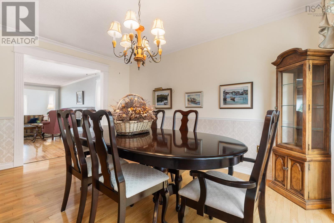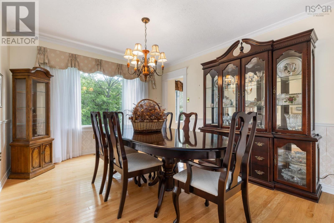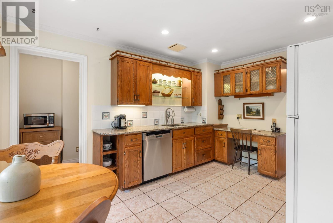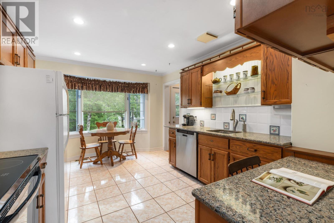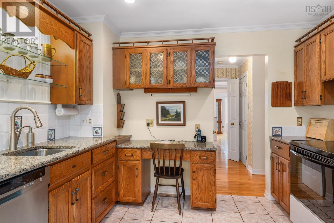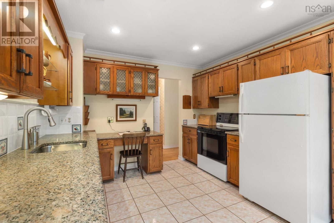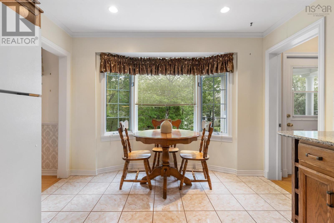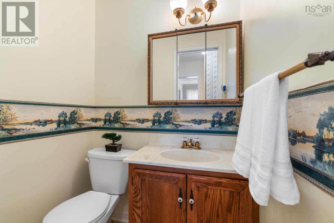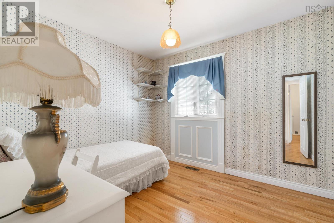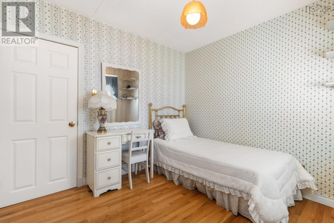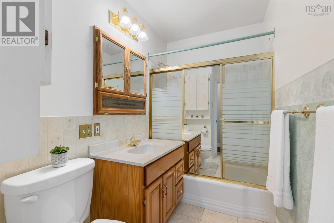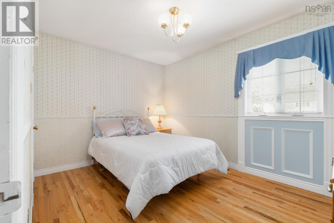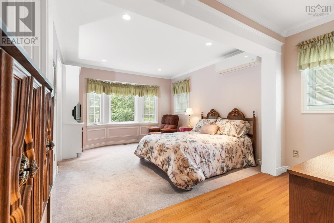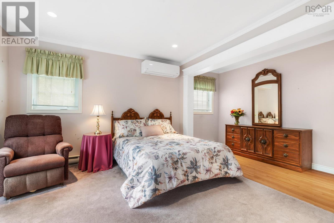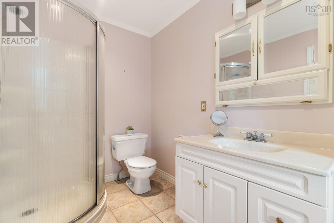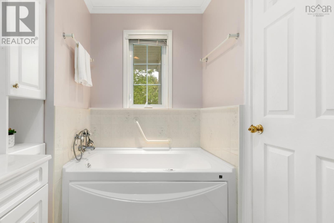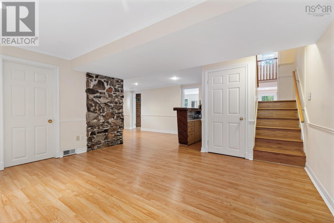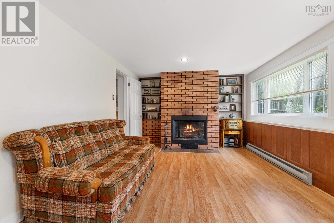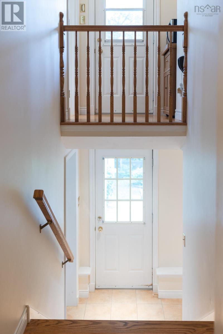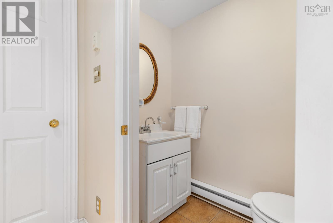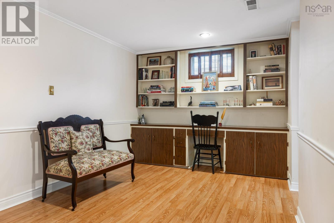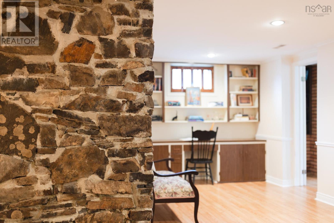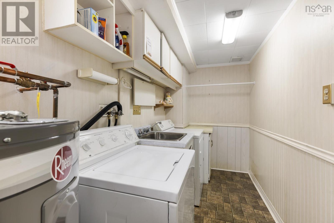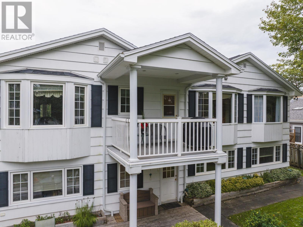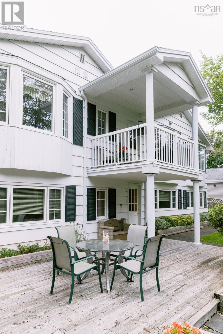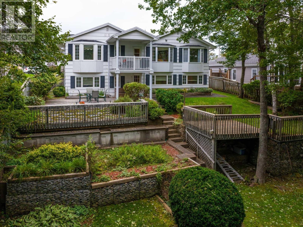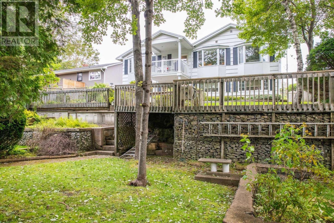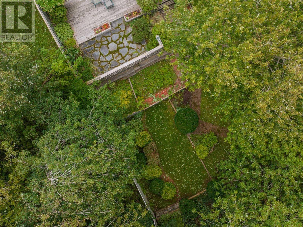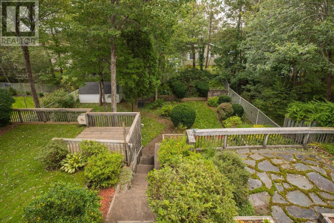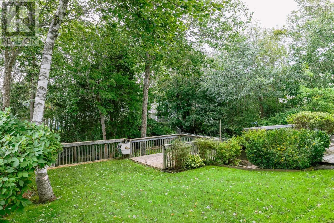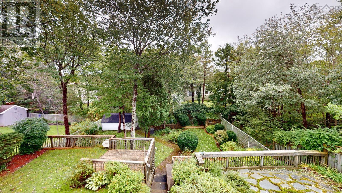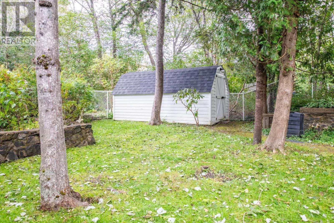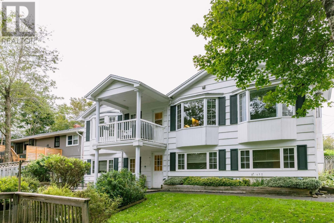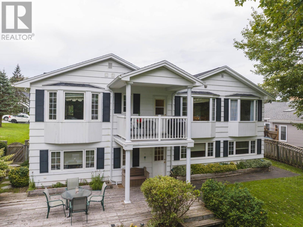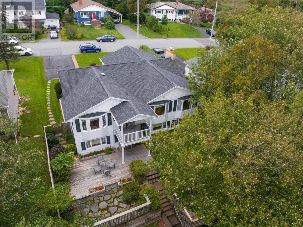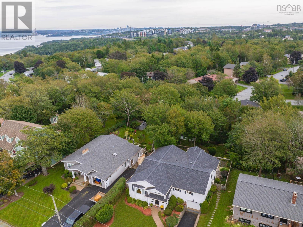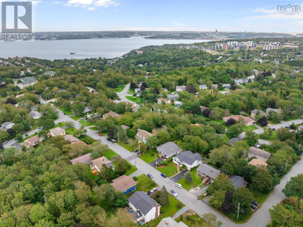- Nova Scotia
- Halifax
20 Ohara Dr
CAD$650,000
CAD$650,000 Asking price
20 Ohara DriveHalifax, Nova Scotia, B3M2E6
Delisted · Delisted ·
34
Listing information last updated on Sat Sep 30 2023 21:15:42 GMT-0400 (Eastern Daylight Time)

Open Map
Log in to view more information
Go To LoginSummary
ID202320029
StatusDelisted
Ownership TypeFreehold
Brokered ByAvalon Realty
TypeResidential House,Detached
Age
Land Size0.2296 ac
RoomsBed:3,Bath:4
Virtual Tour
Detail
Building
Bathroom Total4
Bedrooms Total3
Bedrooms Above Ground3
AppliancesStove,Dishwasher,Dryer,Washer,Freezer - Stand Up,Microwave,Refrigerator
Architectural Style2 Level
Construction Style AttachmentDetached
Cooling TypeHeat Pump
Exterior FinishWood siding
Fireplace PresentTrue
Flooring TypeCarpeted,Ceramic Tile,Engineered hardwood,Hardwood,Tile
Foundation TypePoured Concrete
Half Bath Total2
Stories Total1
Total Finished Area3238 sqft
TypeHouse
Utility WaterMunicipal water
Land
Size Total0.2296 ac
Size Total Text0.2296 ac
Acreagefalse
AmenitiesPark,Playground,Public Transit,Shopping,Place of Worship
Landscape FeaturesLandscaped
SewerMunicipal sewage system
Size Irregular0.2296
Garage
Attached Garage
Surrounding
Ammenities Near ByPark,Playground,Public Transit,Shopping,Place of Worship
Community FeaturesRecreational Facilities,School Bus
Location DescriptionKearney Lake Rd to Broadholme Lane right on Ohara Drive.
Other
FeaturesTreed,Level
FireplaceTrue
Remarks
Nestled in Halifax's sought-after Wedgewood community, this meticulously maintained 3-bedroom, 4-bathroom home, now under the attentive care of its second owner, is a true gem. Featuring a spacious master bedroom filled with natural light and an ensuite, gleaming hardwood floors, a cozy fireplace, and a heat pump, this residence offers both comfort and charm. The property boasts an attached garage, a generous shed, and a fenced yard for added convenience and security, making it perfect for families with children and pets. With its vast 10,000 square foot lot, gardening and outdoor enjoyment are a breeze, and its proximity to excellent schools, parks, shopping centers, and recreational facilities adds to its appeal, while also being a 10 minute drive to downtown Halifax. The friendly atmosphere of the Wedgewood community is the icing on the cake, making this property the perfect place to call home in Halifax, Nova Scotia. (id:22211)
The listing data above is provided under copyright by the Canada Real Estate Association.
The listing data is deemed reliable but is not guaranteed accurate by Canada Real Estate Association nor RealMaster.
MLS®, REALTOR® & associated logos are trademarks of The Canadian Real Estate Association.
Location
Province:
Nova Scotia
City:
Halifax
Community:
Halifax
Room
Room
Level
Length
Width
Area
Recreational, Games
Lower
14.40
14.11
203.19
14.4 X 14.10
Recreational, Games
Lower
16.99
10.10
171.73
17.0 X 10.1
Family
Lower
22.11
11.81
261.18
22.1 X 11.8
Storage
Lower
12.50
12.80
159.94
12.5 X 12.8
Den
Lower
14.50
8.10
117.51
14.5 X 8.11
Storage
Lower
11.09
12.40
137.52
11.10 X 12.4
Bath (# pieces 1-6)
Lower
NaN
2 piece
Laundry
Lower
5.09
13.12
66.74
5.1 X 13.11
Living
Main
10.50
21.49
225.61
10.5 X 21.5
Other
Main
14.90
8.10
120.70
14.9 X 8.11
Dining
Main
10.10
14.11
142.56
10.11 X 14.10
Kitchen
Main
11.09
8.50
94.23
11.1 X 8.5
Dining nook
Main
11.09
6.79
75.31
11.1 X 6.8
Bath (# pieces 1-6)
Main
NaN
2 piece
Bath (# pieces 1-6)
Main
NaN
4 piece
Bedroom
Main
10.10
9.61
97.14
10.1 X 9.6
Bedroom
Main
12.40
9.61
119.21
12.4 X 9.6
Primary Bedroom
Main
11.61
12.80
148.61
11.6 X 12.8
Ensuite (# pieces 2-6)
Main
NaN
4 piece
Book Viewing
Your feedback has been submitted.
Submission Failed! Please check your input and try again or contact us

