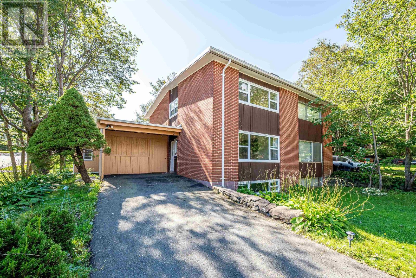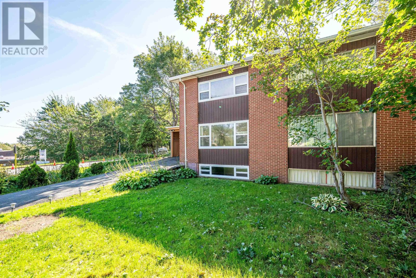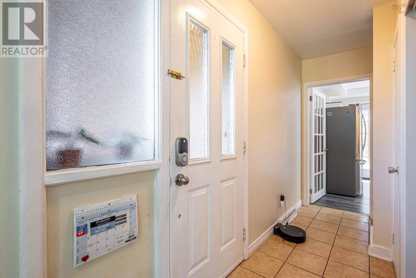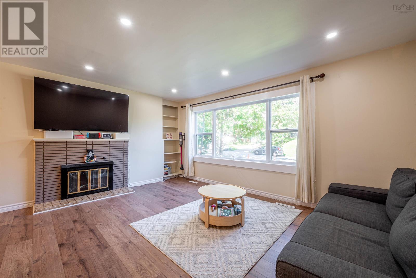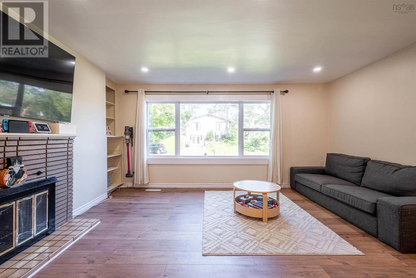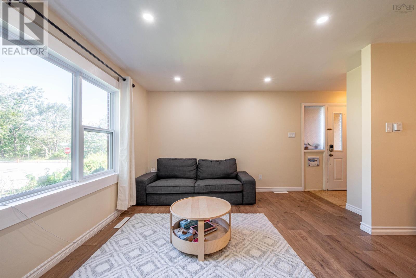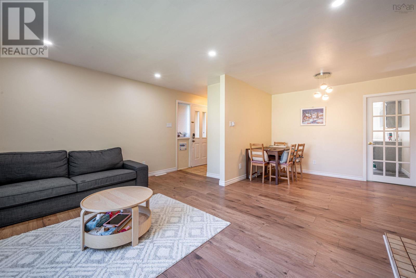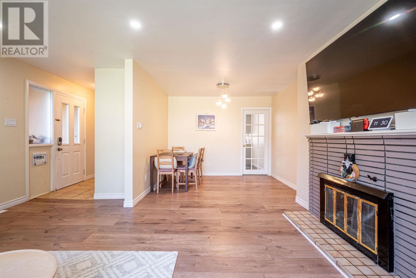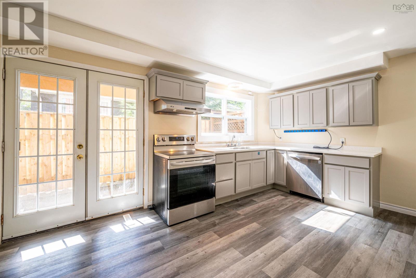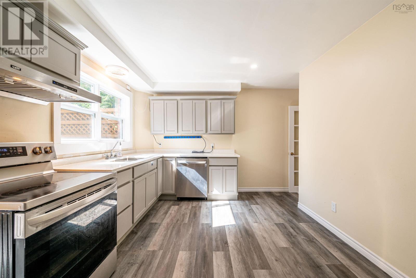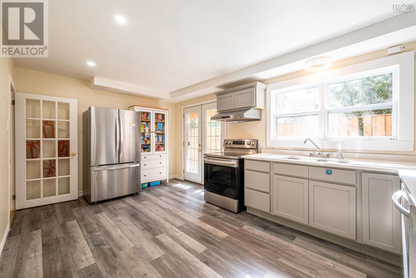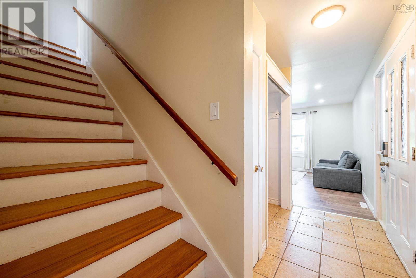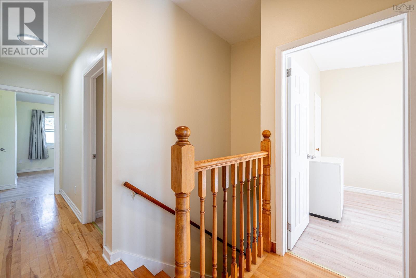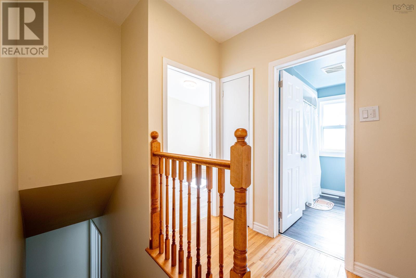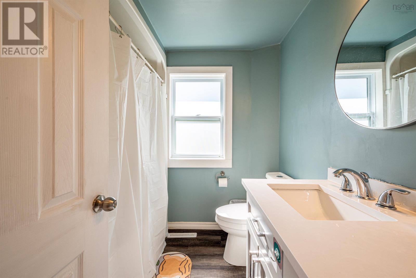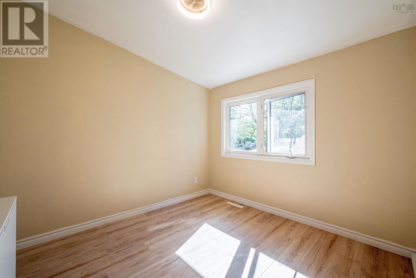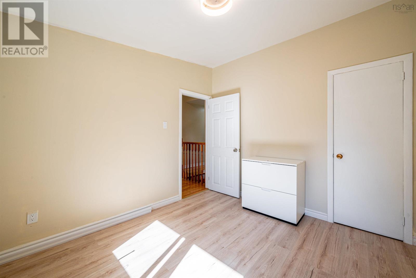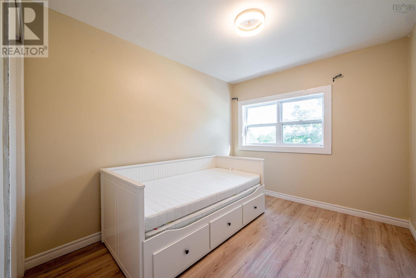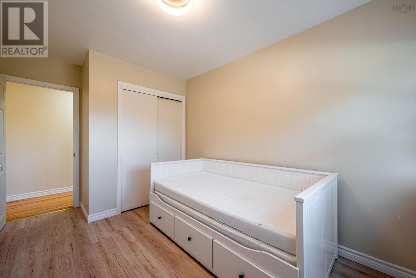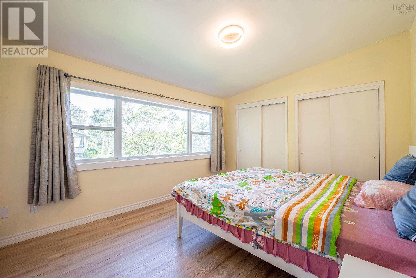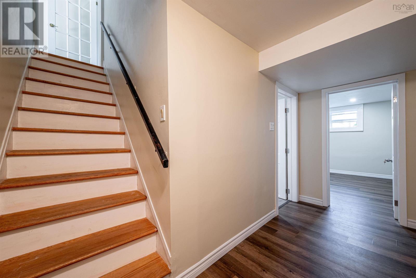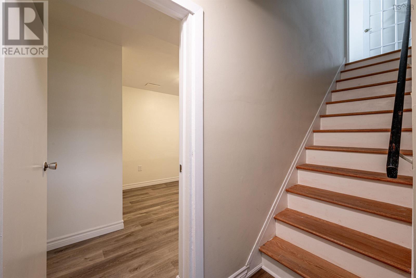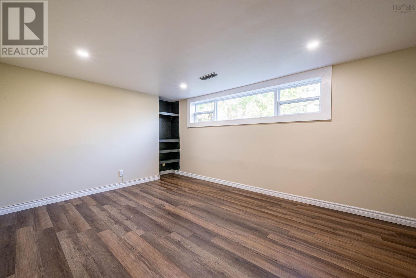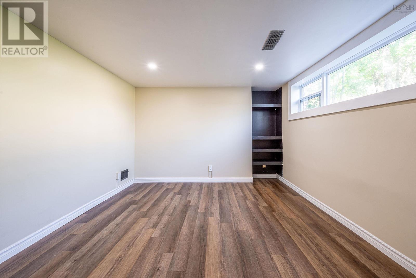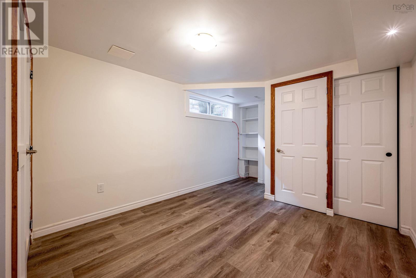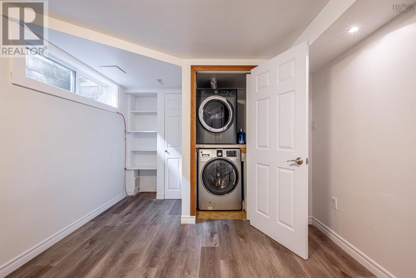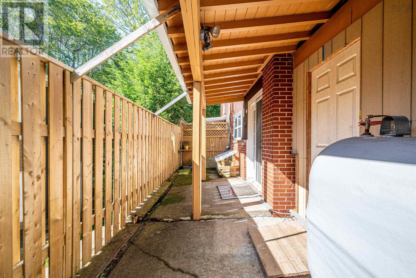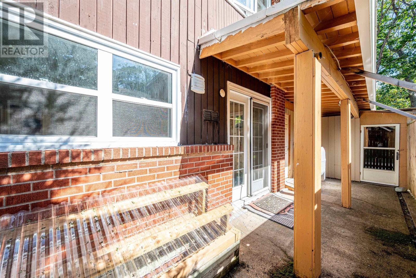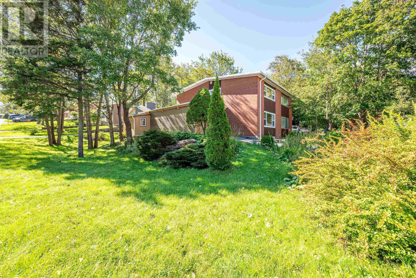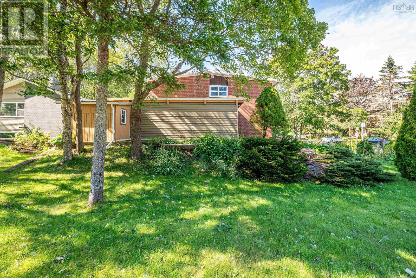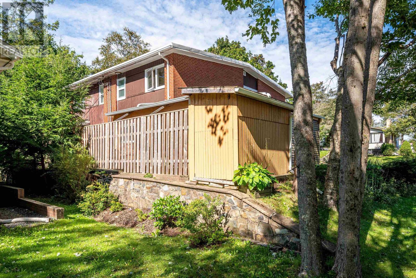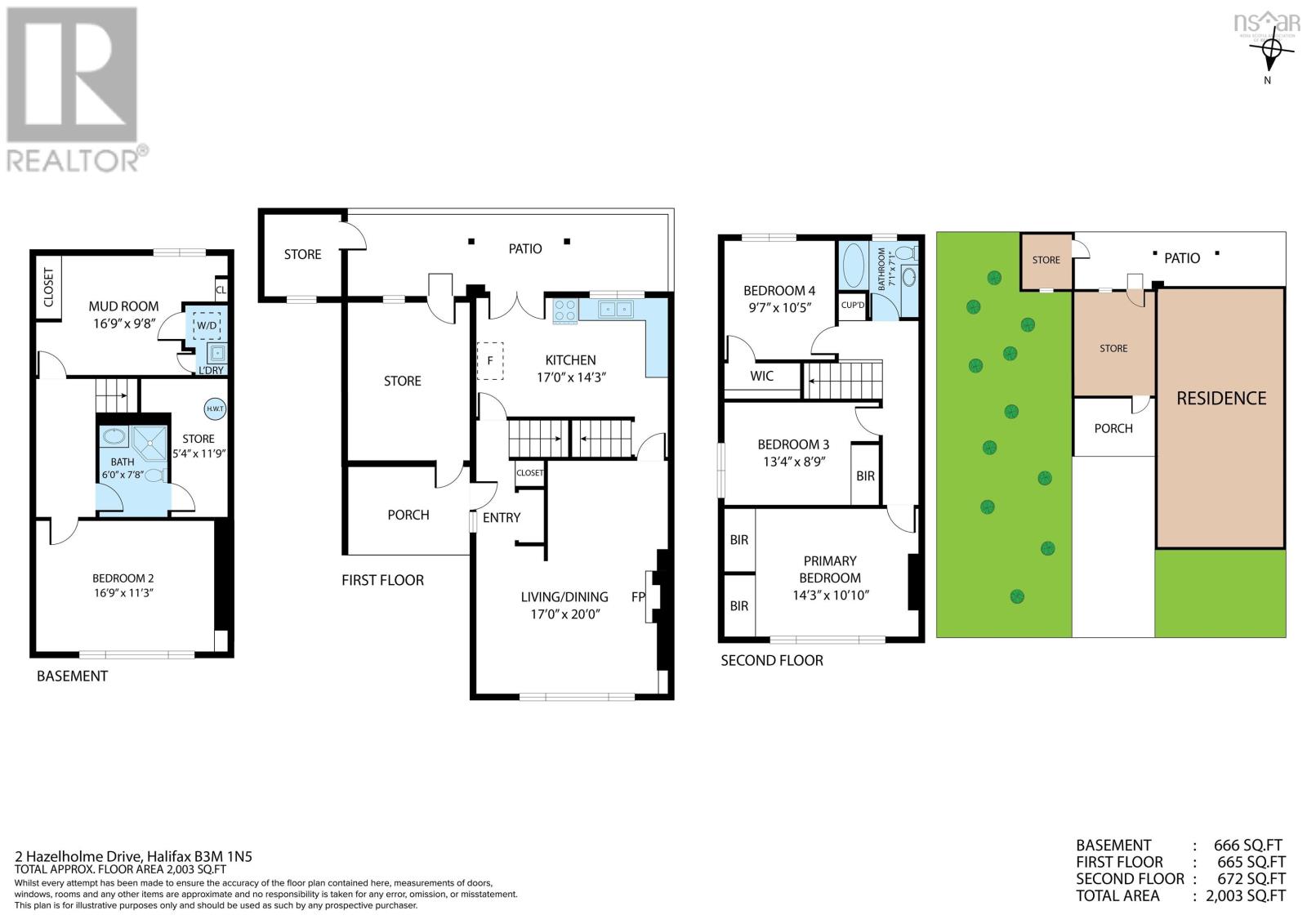- Nova Scotia
- Halifax
2 Hazelholme Dr
CAD$489,900
CAD$489,900 Asking price
2 Hazelholme DriveHalifax, Nova Scotia, B3M1N5
Delisted
3+12
Listing information last updated on Mon Nov 06 2023 23:13:43 GMT-0500 (Eastern Standard Time)

Open Map
Log in to view more information
Go To LoginSummary
ID202319953
StatusDelisted
Ownership TypeFreehold
Brokered ByRE/MAX Nova (Halifax)
TypeResidential House,Semi-Detached
AgeConstructed Date: 1964
Land Size0.0803 ac
RoomsBed:3+1,Bath:2
Detail
Building
Bathroom Total2
Bedrooms Total4
Bedrooms Above Ground3
Bedrooms Below Ground1
AppliancesStove,Dishwasher,Dryer - Electric,Washer,Refrigerator
Constructed Date1964
Construction Style AttachmentSemi-detached
Exterior FinishBrick
Fireplace PresentFalse
Flooring TypeCeramic Tile,Laminate
Foundation TypeConcrete Block
Half Bath Total0
Stories Total2
Total Finished Area2003 sqft
TypeHouse
Utility WaterMunicipal water
Land
Size Total0.0803 ac
Size Total Text0.0803 ac
Acreagefalse
AmenitiesPark,Public Transit
SewerMunicipal sewage system
Size Irregular0.0803
Surrounding
Ammenities Near ByPark,Public Transit
Location DescriptionBayview Road or Lacewood Drive -to- Clayton Park Drive to Hazelholme Drive
FireplaceFalse
Remarks
Freshly Renovated and Ready to Move In! Here's your opportunity to buy a totally updated home with two full baths in a fantastic mature Clayton Park neighbourhood a stone's through from Duc D'Anville School, Northcliff Park and wooded walking trails. All the kitchen appliances are stainless steel only around one year old. The new oil tank was installed on 2022 as well. Situated on a corner lot, this home doesn't feel like a semi-detached, and is close to all the amenities of Clayton Park, excellent schools, and easy access to the Halifax peninsula. (id:22211)
The listing data above is provided under copyright by the Canada Real Estate Association.
The listing data is deemed reliable but is not guaranteed accurate by Canada Real Estate Association nor RealMaster.
MLS®, REALTOR® & associated logos are trademarks of The Canadian Real Estate Association.
Location
Province:
Nova Scotia
City:
Halifax
Community:
Halifax
Room
Room
Level
Length
Width
Area
Primary Bedroom
Second
14.30
10.10
144.55
14.3x10.1
Bedroom
Second
13.39
8.89
119.01
13.4x8.9
Bedroom
Second
9.71
10.50
101.96
9.7x10.5
Bath (# pieces 1-6)
Second
7.09
7.09
50.22
7.1x7.1
Den
Bsmt
16.90
9.81
165.75
16.9x9.8
Utility
Bsmt
5.41
11.91
64.47
5.4x11.9
Bath (# pieces 1-6)
Bsmt
6.00
7.81
46.88
6x7.8
Bedroom
Bsmt
16.90
11.29
190.69
16.9x11.3
Family
Main
16.99
20.01
340.12
17x20
Kitchen
Main
16.99
14.30
243.10
17x14.3
Book Viewing
Your feedback has been submitted.
Submission Failed! Please check your input and try again or contact us

