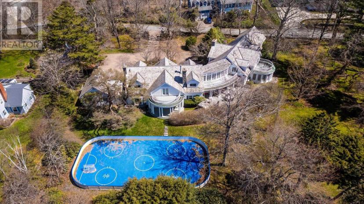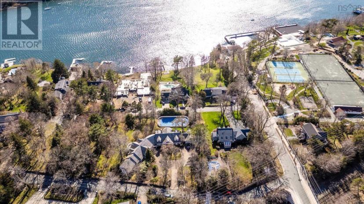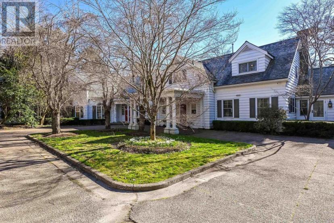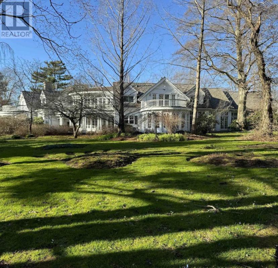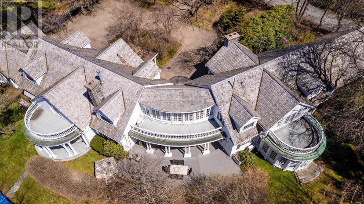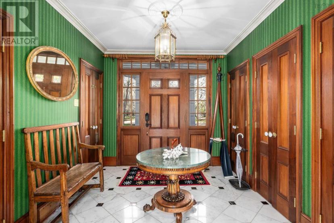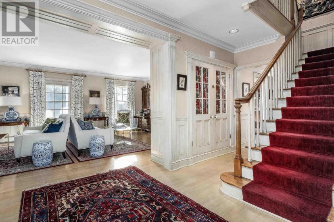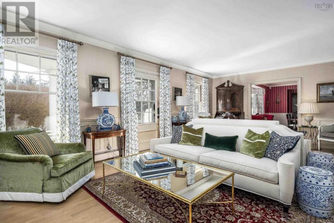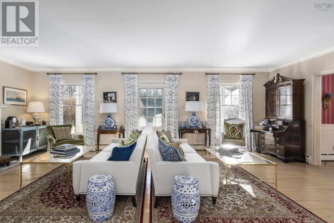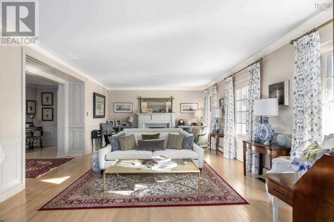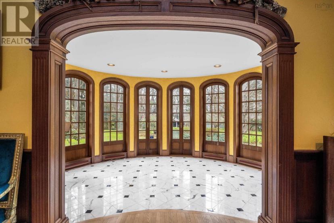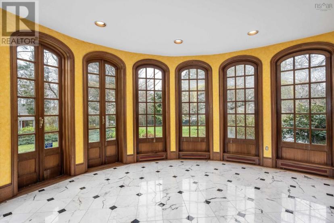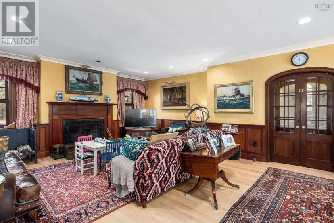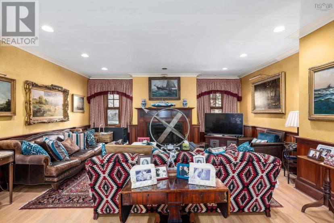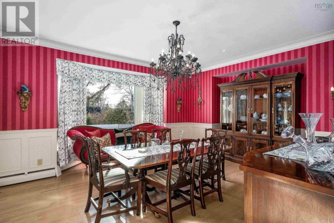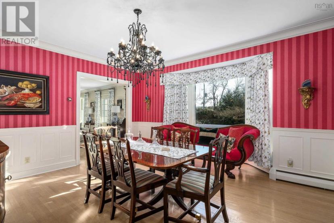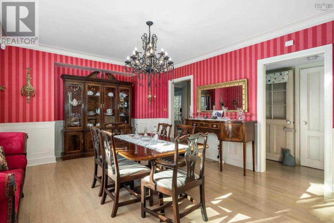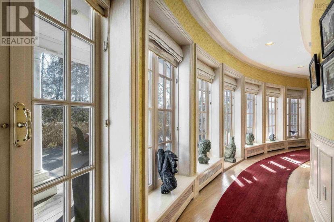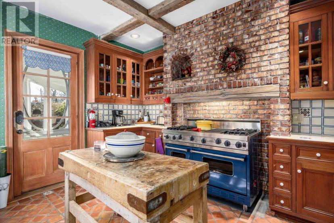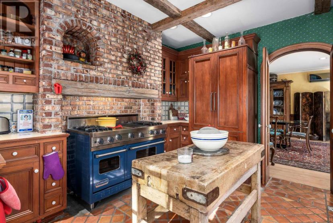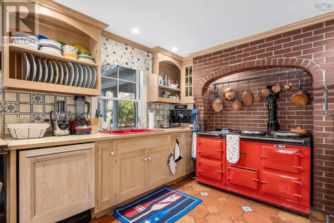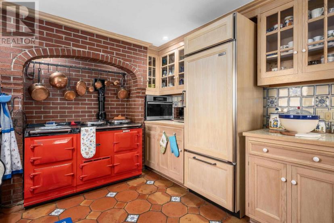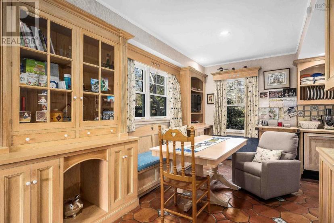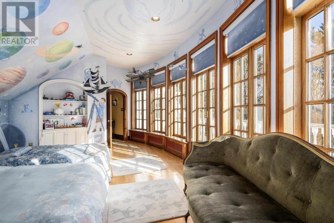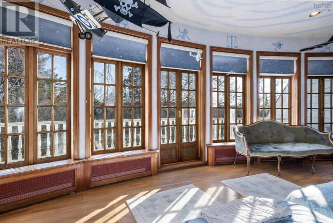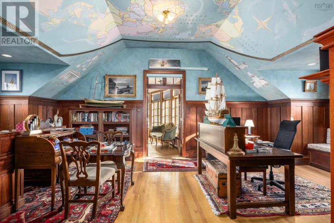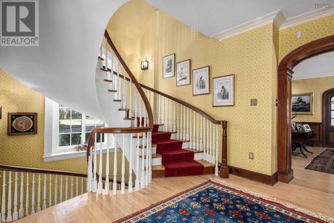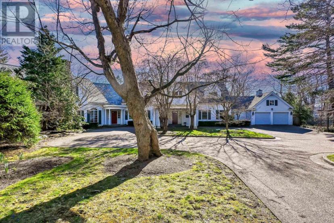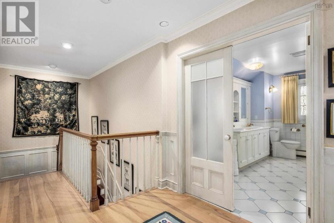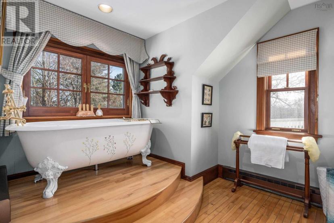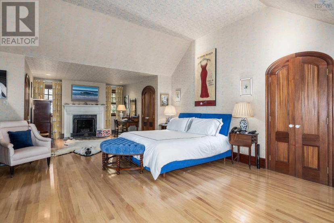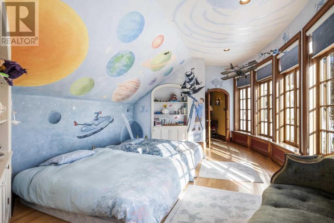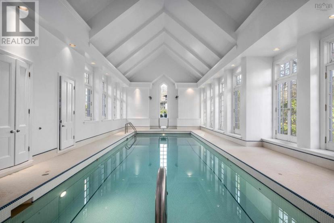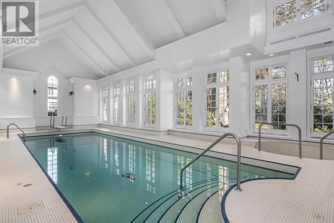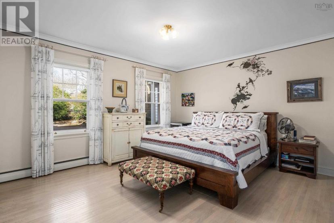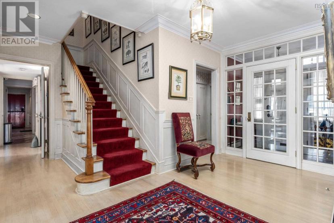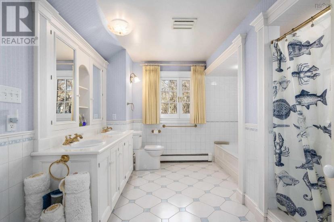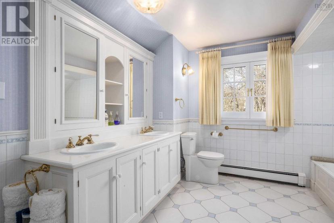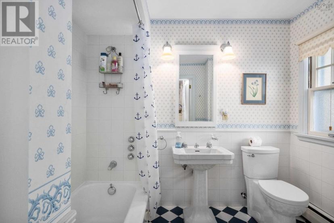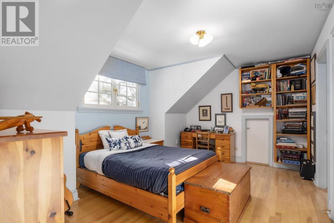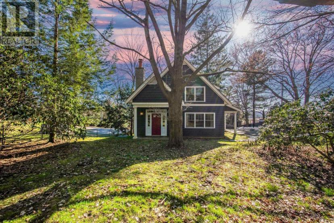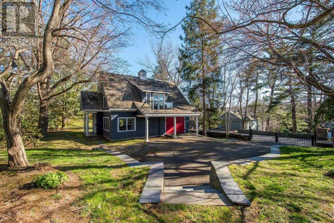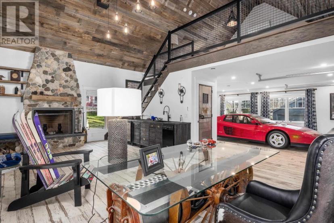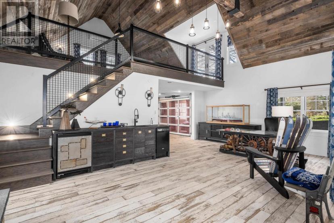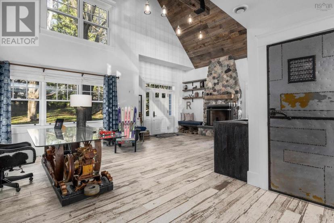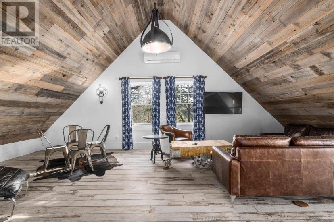- Nova Scotia
- Halifax
1462 Thornvale Avenue 1445 Birchdale Ave
CAD$7,995,000 Sale
1462 Thornvale Avenue 1445 Birchdale AveHalifax, Nova Scotia, B3H4C2
48

Open Map
Log in to view more information
Go To LoginSummary
ID202409641
StatusCurrent Listing
Ownership TypeFreehold
TypeResidential House,Detached
RoomsBed:4,Bath:8
Land Size1.611 ac
AgeConstructed Date: 1956
Listing Courtesy ofRoyal LePage Atlantic
Detail
Building
Bathroom Total8
Bedrooms Total4
Bedrooms Above Ground4
Construction Style AttachmentDetached
Exterior FinishWood siding
Fireplace PresentTrue
Flooring TypeCeramic Tile,Hardwood,Marble
Foundation TypePoured Concrete
Half Bath Total3
Stories Total2
Total Finished Area9859 sqft
Utility WaterMunicipal water
Land
Size Total1.611 ac
Size Total Text1.611 ac
Acreagetrue
Landscape FeaturesLandscaped
SewerMunicipal sewage system
Size Irregular1.611
Parking
Garage
Attached Garage
Interlocked
Other
Equipment TypePropane Tank
Rental Equipment TypePropane Tank
FeaturesTreed,Balcony,Level
PoolInground pool
FireplaceTrue
Remarks
Unparalleled luxury, this grand estate boasts an indoor pool, sauna, outdoor rink perfect for the budding hockey player and is situated on a huge 1.6 acre lot in the deep sought after south end. Built in 1956, just shy of 10,000 square foot home boasts a 1273 sq ft Carriage House (1445 Birchdale Ave) built in 2017 with powder room, kitchenette, loft and living area and also room to park an extra vehicle if you need more garage space. This home features 2 fabulous kitchens, 4 bedrooms, 5 full baths and 3 two piece baths. As you walk the red carpet through the gallery take in the abundance of natural light flowing through the numerous walls of windows, the timeless elegance of the curved doorways, elegant wainscotting, and generously sized rooms perfect for entertaining! Be sure to take a virtual tour using the Iguide link and then call to view this spectacular one of kind home in person! (id:22211)
The listing data above is provided under copyright by the Canada Real Estate Association.
The listing data is deemed reliable but is not guaranteed accurate by Canada Real Estate Association nor RealMaster.
MLS®, REALTOR® & associated logos are trademarks of The Canadian Real Estate Association.
Location
Province:
Nova Scotia
City:
Halifax
Community:
Halifax
Room
Room
Level
Length
Width
Area
Primary Bedroom
Second
5.24
11.52
60.36
17.2x37.8
Ensuite (# pieces 2-6)
Second
NaN
5 pc
Bedroom
Second
3.57
6.22
22.21
11.7x20.4
Bedroom
Second
5.46
7.28
39.75
17.9x23.9
Ensuite (# pieces 2-6)
Second
2.00
4.00
8.00
2X 4 pc
Den
Second
8.53
4.79
40.86
28x15.7
Laundry
Second
2.47
6.92
17.09
8.11x22.7
Bedroom
Second
7.83
5.67
44.40
25.7x18.6
Foyer
Main
3.29
2.77
9.11
10.8x9.1
Living
Main
5.15
7.68
39.55
16.9x25.2
Kitchen
Main
3.17
5.64
17.88
10.4x18.5 + 13.2X12.4
Dining nook
Main
2.32
2.53
5.87
7.6x8.3
Dining
Main
4.66
5.09
23.72
15.3x16.7
Bath (# pieces 1-6)
Main
1.00
2.00
2.00
1pc + 3 X 2pc
Sunroom
Main
5.67
3.99
22.62
18.6x13.1
Family
Main
5.52
11.61
64.09
18.10x38.1
Bedroom
Main
4.02
4.79
19.26
13.2x15.7
Bedroom
Main
4.08
3.99
16.28
13.4x13.10
Ensuite (# pieces 2-6)
Main
NaN
4 pc
Other
Main
15.21
6.43
97.80
49.9x21.11 INDOOR POOL
Other
Main
NaN
1273 Sf Guest house
Living
Main
7.89
10.73
84.66
25.9x35.2 LR/Kitchenette
Bath (# pieces 1-6)
Main
NaN
2 pc
Book Viewing
Your feedback has been submitted.
Submission Failed! Please check your input and try again or contact us

