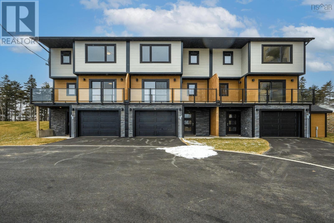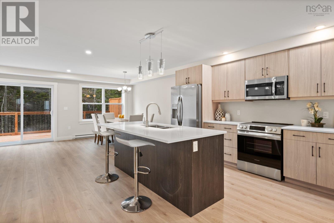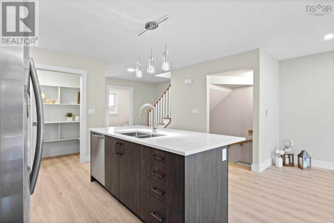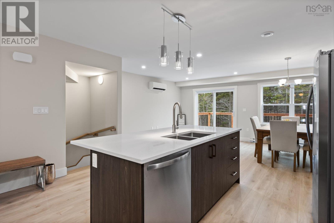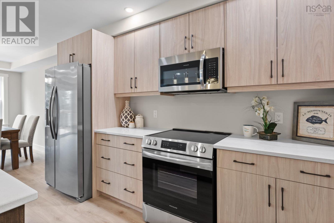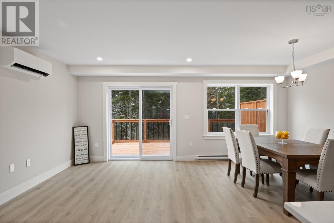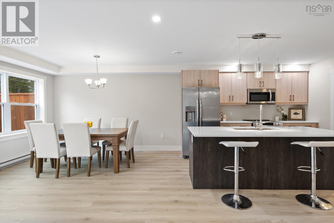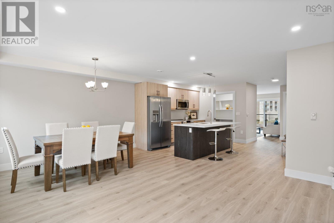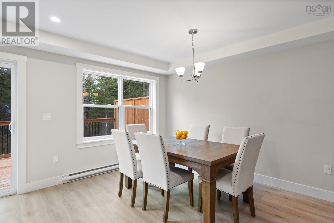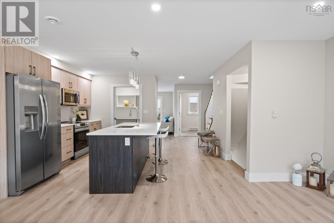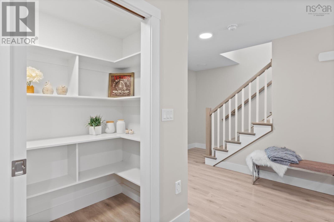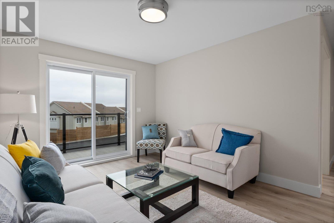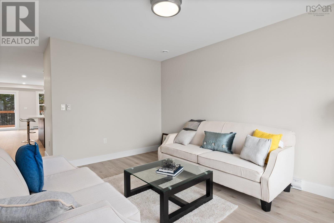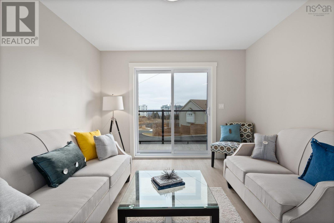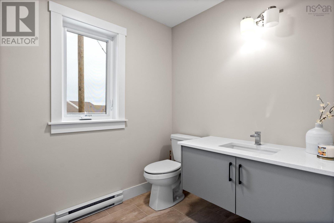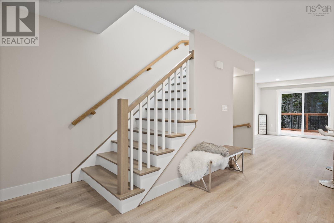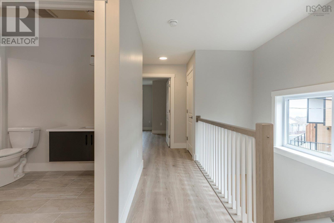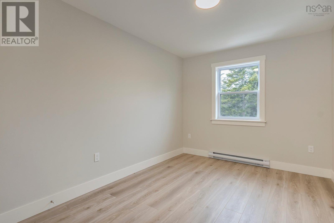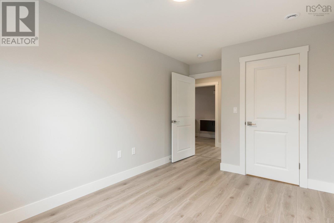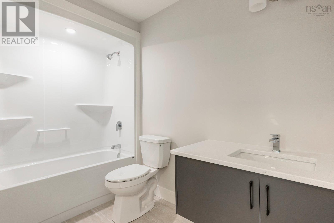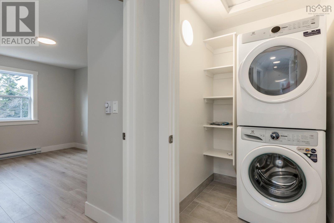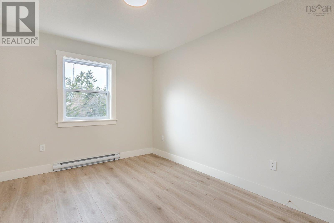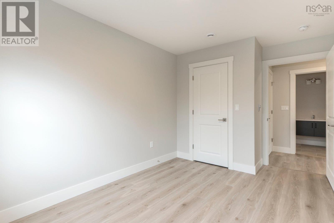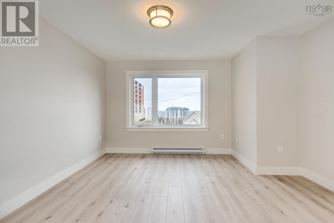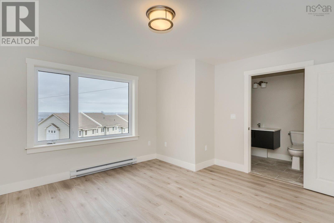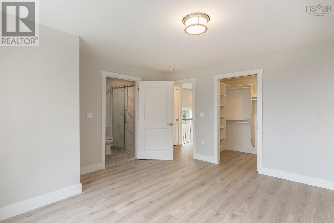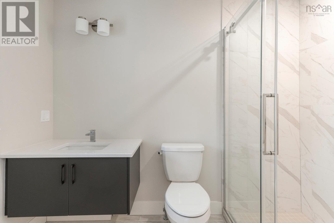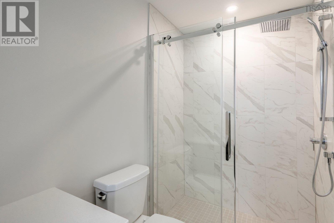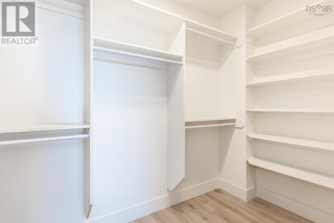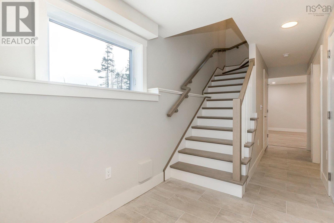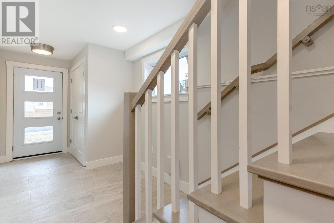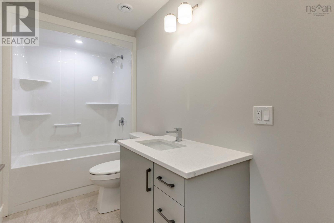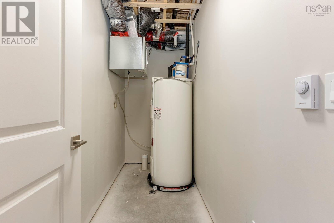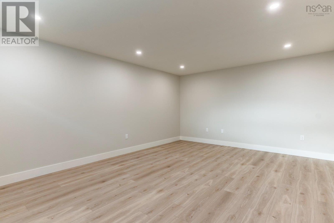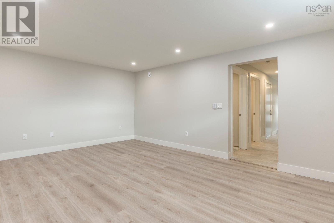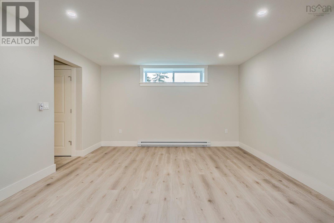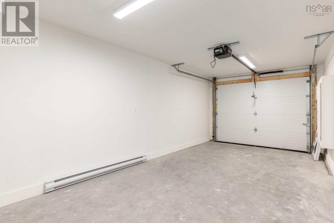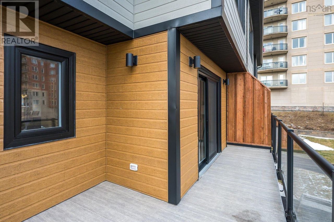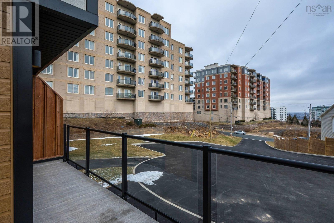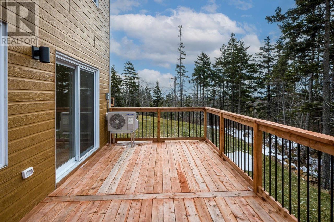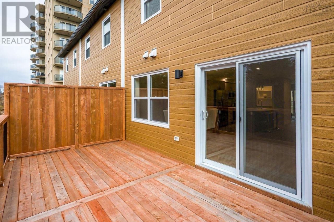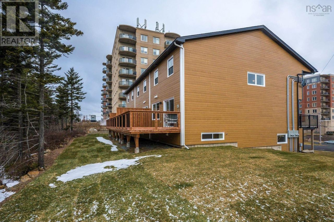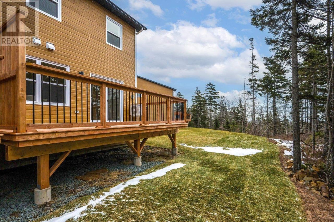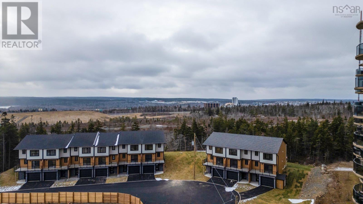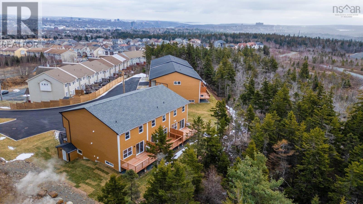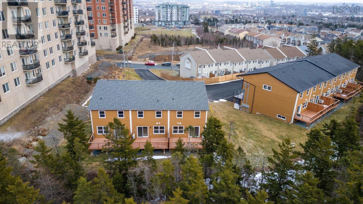- Nova Scotia
- Halifax
11 Viewcrest Dr
CAD$799,900
CAD$799,900 Asking price
11 Viewcrest DriveHalifax, Nova Scotia, B3S0G8
Delisted · Unknown ·
34| 2177 sqft
Listing information last updated on Tue Jul 01 2025 07:35:56 GMT-0400 (Eastern Daylight Time)

Open Map
Log in to view more information
Go To LoginSummary
ID202500981
StatusUnknown
Ownership TypeCondo/Strata
Brokered ByRoyal LePage Atlantic
TypeResidential Townhouse,Attached
AgeConstructed Date: 2025
Square Footage2177 sqft
RoomsBed:3,Bath:4
Maint Fee450 / Monthly
Virtual Tour
Detail
Building
Bathroom Total4
Bedrooms Total3
Bedrooms Above Ground3
AppliancesStove,Dishwasher,Dryer,Washer,Microwave Range Hood Combo,Refrigerator
Constructed Date2025
Cooling TypeHeat Pump
Exterior FinishStone,Wood siding
Fireplace PresentFalse
Flooring TypeLaminate,Tile
Foundation TypePoured Concrete
Half Bath Total1
Size Interior2177 sqft
Stories Total2
Total Finished Area2177 sqft
TypeRow / Townhouse
Utility WaterMunicipal water
AppliancesWasher,Refrigerator,Dishwasher,Stove,Dryer,Microwave Range Hood Combo
FlooringTile,Laminate
Foundation DetailsPoured Concrete
Property AttachedYes
Land
Acreagefalse
AmenitiesGolf Course,Public Transit,Shopping,Place of Worship
Landscape FeaturesLandscaped
SewerMunicipal sewage system
Utilities
Water SourceMunicipal water
Surrounding
Ammenities Near ByGolf Course,Public Transit,Shopping,Place of Worship
Community FeaturesRecreational Facilities
Exterior FeaturesStone,Wood siding
Location DescriptionWashmill Lake Drive to Bentley Drive to Viewcrest Drive
Other
Accessibility Features32in min Doorways
FireplaceFalse
A/CHeat Pump
Level2
Corp#Condo Corp # 439
Prop MgmtCondo Corp # 439
Remarks
Welcome to 11 Viewcrest Drive ! This beautifully designed unit offers modern living in a prime location near Bayer's Lake and downtown Halifax. From the street, step into the spacious lower-level foyer, complete with a convenient closet, or enter through the large attached garage. The lower level also features a versatile recreation room, a 4-piece bath, and under-stairs storage.Ascend the elegant hardwood staircase to the main floor, where an open-concept kitchen awaits, complete with a central island, pantry, and adjacent dining and family areasperfect for hosting gatherings or supervising children. Enjoy seamless indoor-outdoor living with a rear deck featuring privacy screens, ideal for dining or entertaining. The main floor also includes a cozy living room with patio doors that open onto a front deck, showcasing breathtaking city views, as well as a 2-piece powder room for added convenience.The second floor offers three generously sized bedrooms, including a primary suite with a walk-in closet and ensuite bath featuring a custom shower. This level also boasts a 4-piece main bath, a dedicated laundry area, and extra storage.This unit includes a ductless mini-split for efficient climate control and six high-quality appliances. Located near Scotiabank theatres, Canada Games fitness centre, Ashburn golf course, and major highways, its also a short drive to Halifax's waterfront. Dont miss your chance to call this home! (id:61201)
The listing data above is provided under copyright by the Canada Real Estate Association.
The listing data is deemed reliable but is not guaranteed accurate by Canada Real Estate Association nor RealMaster.
MLS®, REALTOR® & associated logos are trademarks of The Canadian Real Estate Association.
Location
Province:
Nova Scotia
City:
Halifax
Community:
Halifax
Room
Room
Level
Length
Width
Area
Kitchen
Main level
37.40
47.57
1779.27
Other
Main level
11.81
23.95
282.88
Bath (# pieces 1-6)
Main level
22.31
24.93
556.28
Family room
Main level
47.24
33.14
1565.50
Primary Bedroom
Second level
45.28
43.64
1975.61
Other
Second level
NaN
Ensuite (# pieces 2-6)
Second level
30.51
16.73
510.53
Bedroom
Second level
48.88
30.84
1507.59
Bath (# pieces 1-6)
Second level
16.73
34.12
570.92
Bedroom
Second level
48.88
30.84
1507.59
Laundry room
Second level
13.78
13.48
185.81
Bath (# pieces 1-6)
Lower level
16.40
35.76
586.63
Utility room
Lower level
10.20
35.76
364.89
Family room
Lower level
44.95
56.14
2523.14
Foyer
Lower level
83.01
22.31
1851.82
Living room
Main level
47.57
59.38
2824.99
Dining room
Main level
NaN
Book Viewing
Your feedback has been submitted.
Submission Failed! Please check your input and try again or contact us

