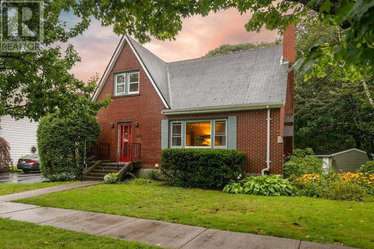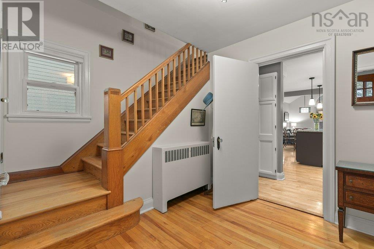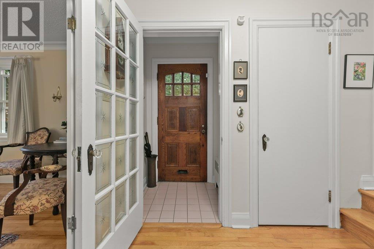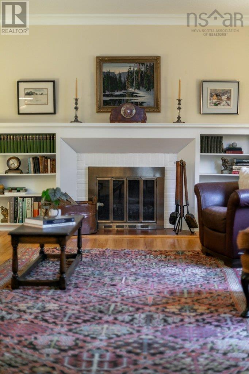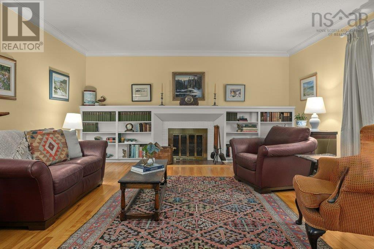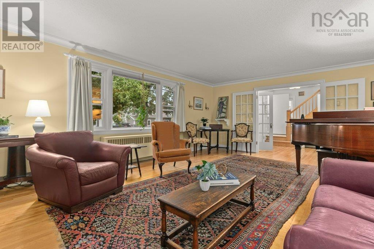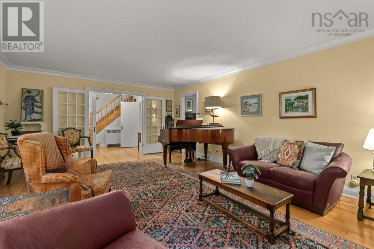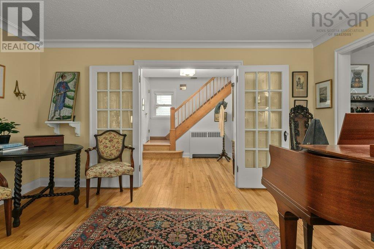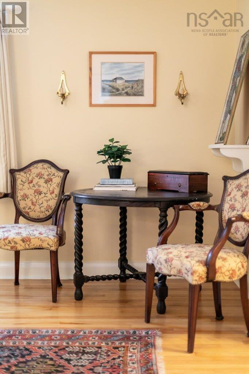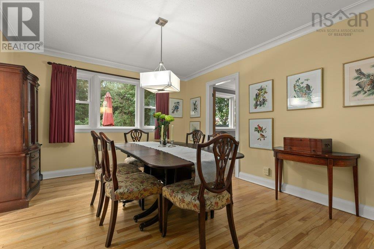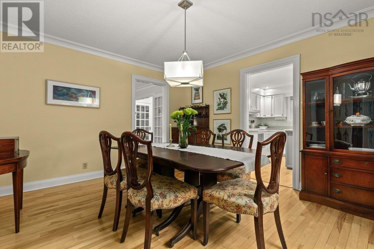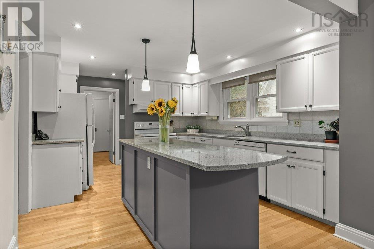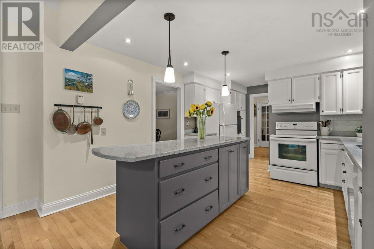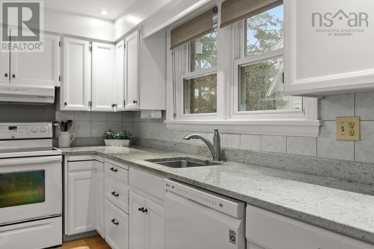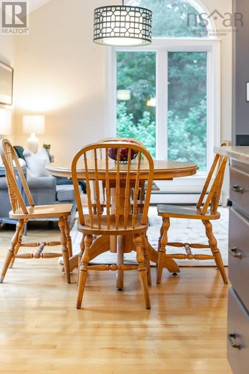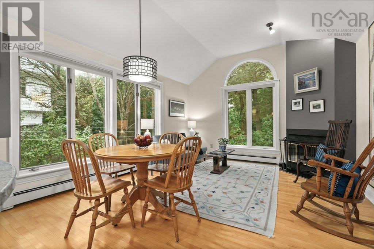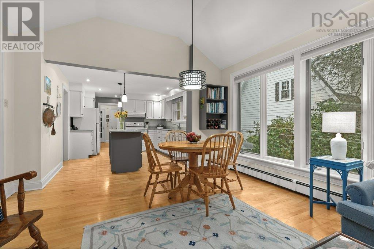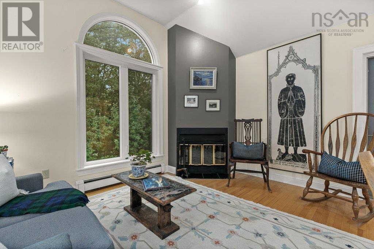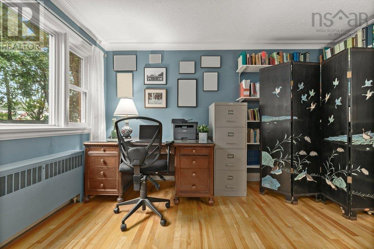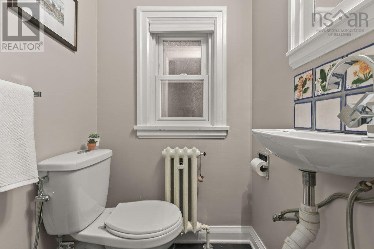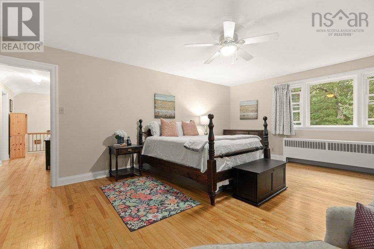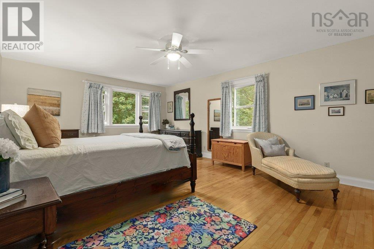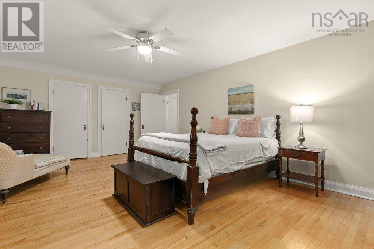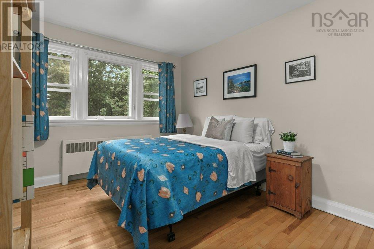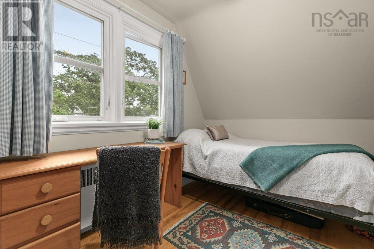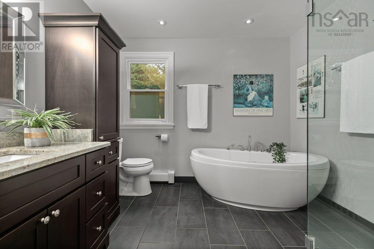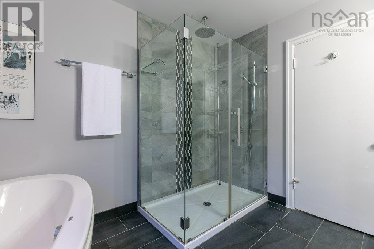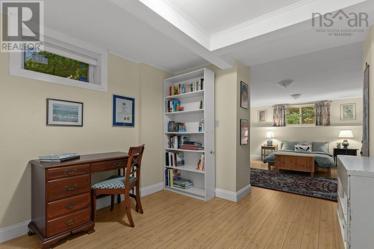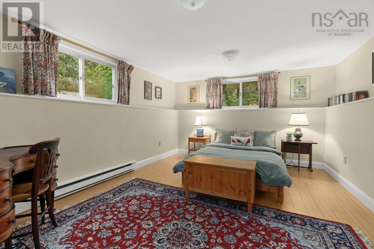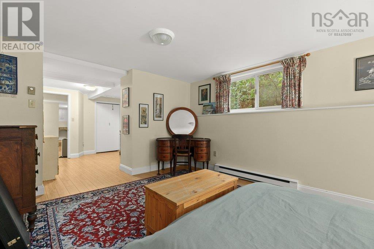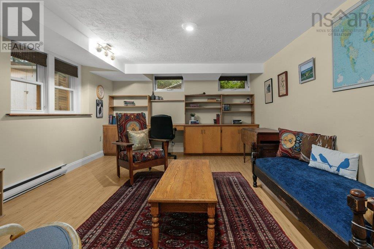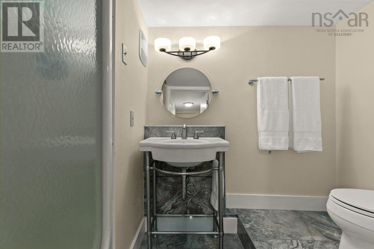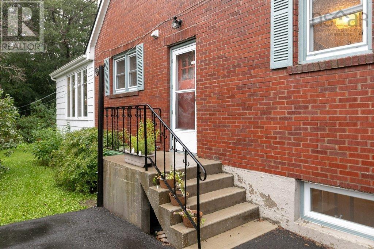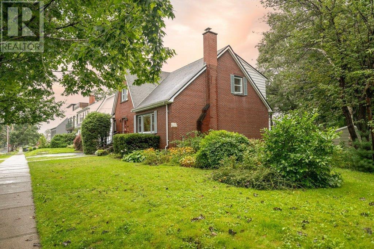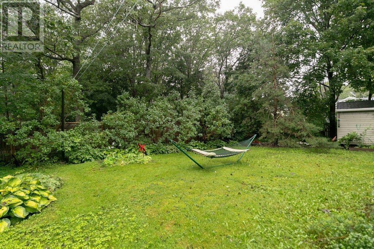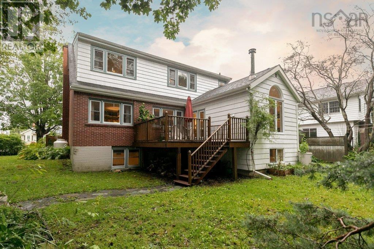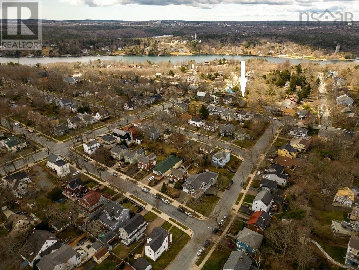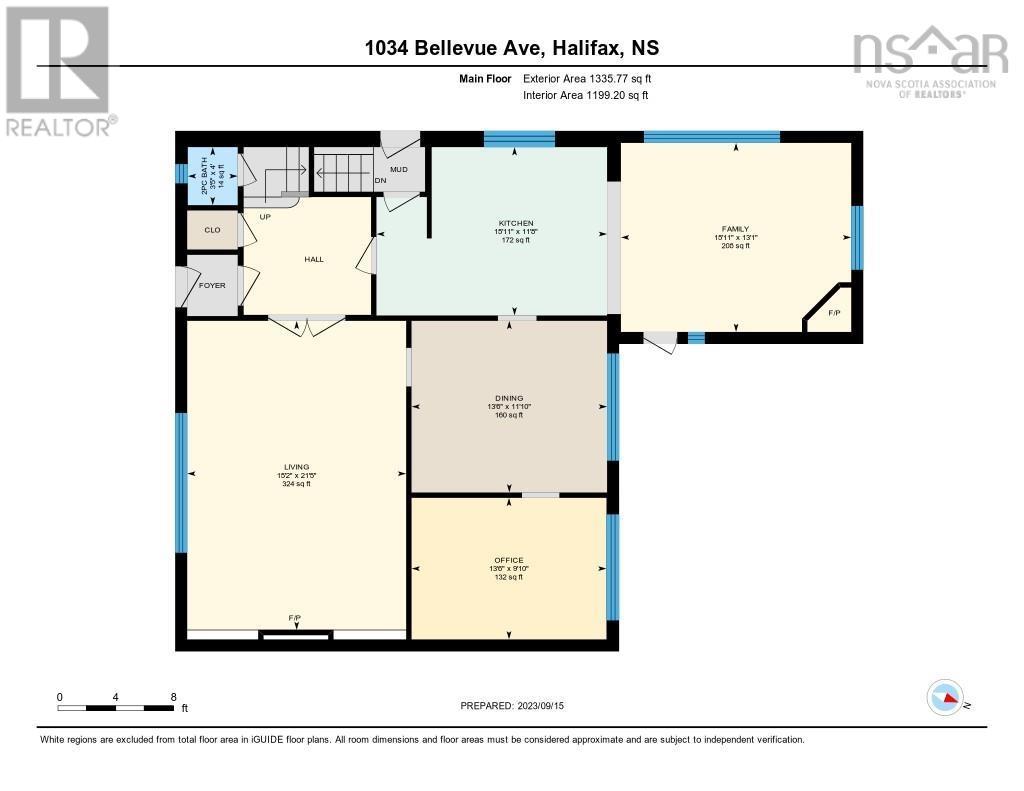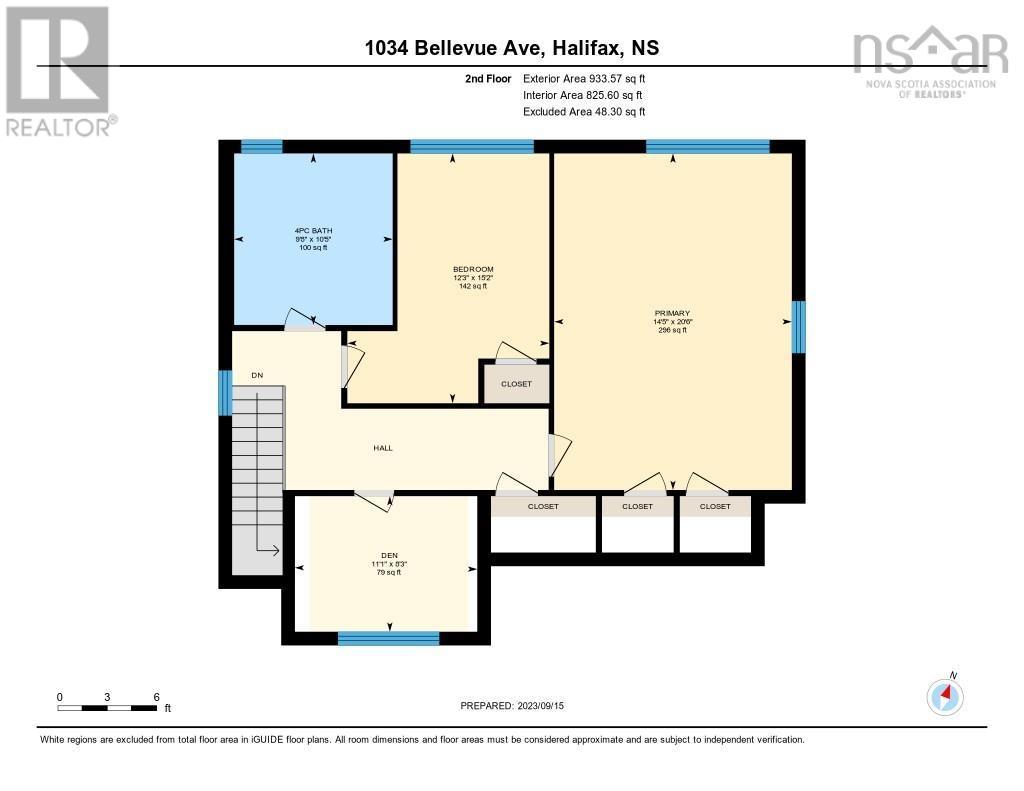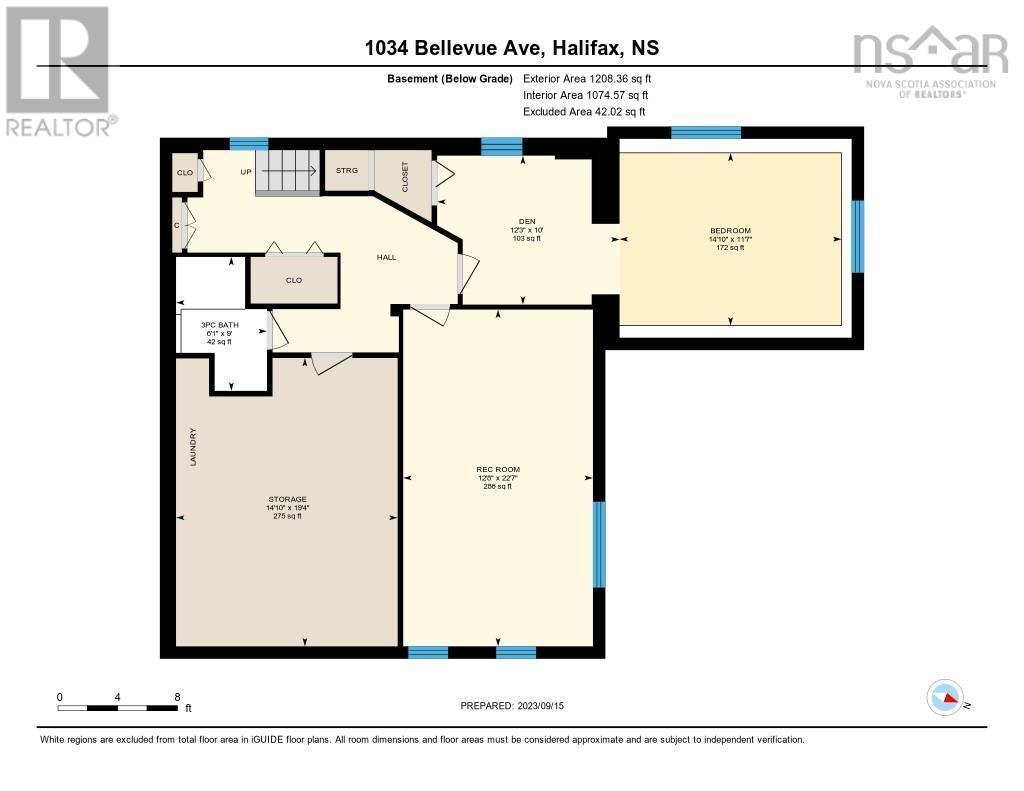- Nova Scotia
- Halifax
1034 Bellevue Ave
CAD$1,200,000
CAD$1,200,000 Asking price
1034 Bellevue AvenueHalifax, Nova Scotia, B3H3L9
Delisted
3+13
Listing information last updated on Mon Nov 06 2023 22:12:26 GMT-0500 (Eastern Standard Time)

Open Map
Log in to view more information
Go To LoginSummary
ID202319852
StatusDelisted
Ownership TypeFreehold
Brokered ByDomus Realty Limited
TypeResidential House,Detached
AgeConstructed Date: 1953
Land Size0.1988 ac
RoomsBed:3+1,Bath:3
Virtual Tour
Detail
Building
Bathroom Total3
Bedrooms Total4
Bedrooms Above Ground3
Bedrooms Below Ground1
AppliancesOven,Range - Electric,Dishwasher,Dryer,Washer,Refrigerator
Basement DevelopmentPartially finished
Basement TypeFull (Partially finished)
Constructed Date1953
Construction Style AttachmentDetached
Exterior FinishBrick,Wood shingles
Fireplace PresentTrue
Flooring TypeCeramic Tile,Hardwood,Laminate
Foundation TypePoured Concrete
Half Bath Total1
Stories Total2
Total Finished Area3201 sqft
TypeHouse
Utility WaterMunicipal water
Land
Size Total0.1988 ac
Size Total Text0.1988 ac
Acreagefalse
AmenitiesGolf Course,Park,Playground,Public Transit,Shopping,Place of Worship
Landscape FeaturesLandscaped
SewerMunicipal sewage system
Size Irregular0.1988
Surrounding
Ammenities Near ByGolf Course,Park,Playground,Public Transit,Shopping,Place of Worship
Community FeaturesRecreational Facilities
Location DescriptionBellevue between Inglis and Regina Terrance.
BasementPartially finished,Full (Partially finished)
FireplaceTrue
Remarks
Wonderful 4 bedroom, 3 bathroom family home situated in a quiet south end neighborhood. Generously proportioned rooms including a large living room, formal dining room, versatile den or office, and a sunny eat-in kitchen with an adjoining family room with fireplace. Charming entry foyer offers ample closet space, powder room, and there is also a practical side entrance. Upstairs you'll find a spacious primary bedroom, two additional bedrooms and the updated main bath, with soaker tub and a glass shower. Exceptional basement which has been nicely updated featuring a rec room, spacious fourth bedroom, full bath, and an abundance of storage in the laundry/utility room. Great option for extended family, nanny or the student in your family. Large deck off the family room overlooks the large 8661 sq ft lot, room for pets, kids & the family gardener. Just a short walk to hospitals, universities, public & private schools, this home is the ideal blend of comfort, charm and convenience; the quintessential family home you've been searching for. (id:22211)
The listing data above is provided under copyright by the Canada Real Estate Association.
The listing data is deemed reliable but is not guaranteed accurate by Canada Real Estate Association nor RealMaster.
MLS®, REALTOR® & associated logos are trademarks of The Canadian Real Estate Association.
Location
Province:
Nova Scotia
City:
Halifax
Community:
Halifax
Room
Room
Level
Length
Width
Area
Primary Bedroom
Second
14.50
20.60
298.78
14.5x20.6
Bedroom
Second
12.30
15.19
186.89
12.3x15.2
Bedroom
Second
11.09
8.30
92.05
11.1x8.3
Bath (# pieces 1-6)
Second
NaN
4 piece
Bedroom
Bsmt
11.71
14.11
165.24
11.7x14.10+10x12.3
Recreational, Games
Bsmt
22.70
12.80
290.50
22.7x12.8
Bath (# pieces 1-6)
Bsmt
NaN
3 piece
Living
Main
21.49
15.19
326.43
21.5x15.2
Dining
Main
11.09
13.62
150.99
11.10x13.6
Eat in kitchen
Main
11.81
15.12
178.64
11.8x15.11
Family
Main
13.09
15.12
197.99
13.1x15.11
Den
Main
9.09
13.62
123.74
9.10x13.6
Bath (# pieces 1-6)
Main
NaN
2 piece
Book Viewing
Your feedback has been submitted.
Submission Failed! Please check your input and try again or contact us

