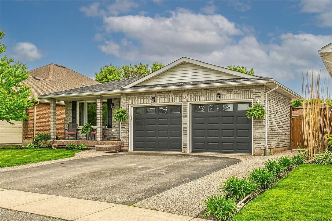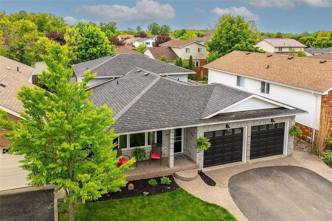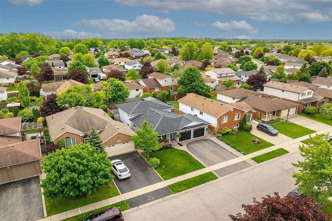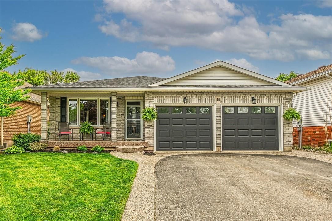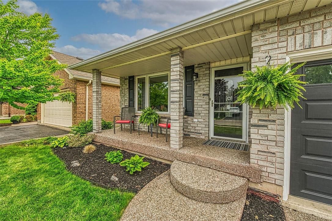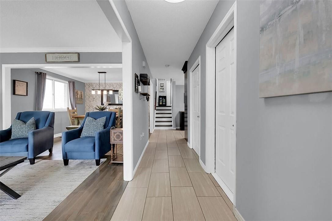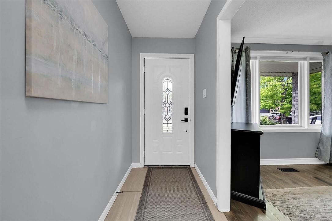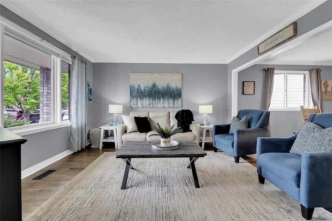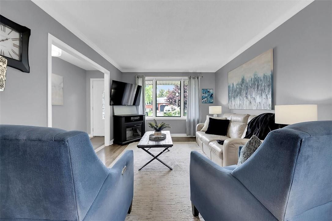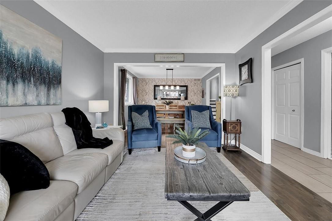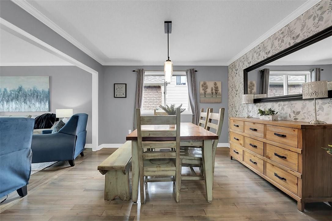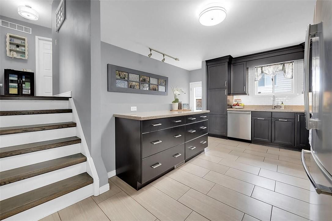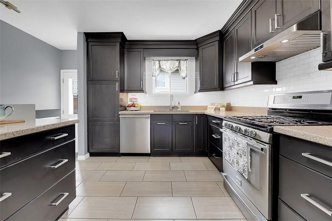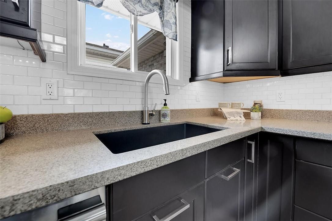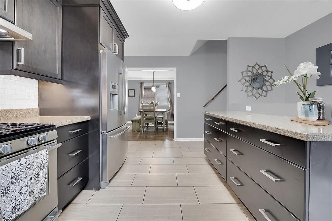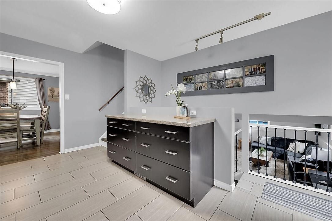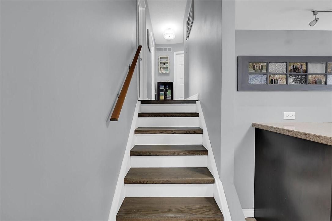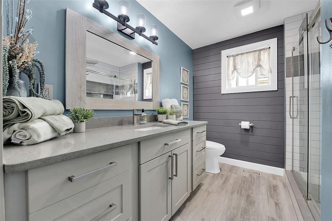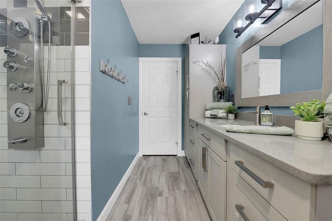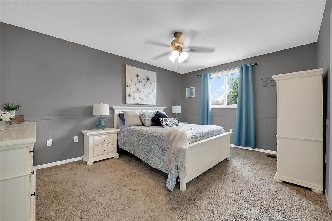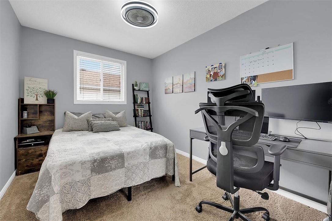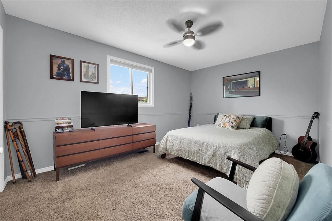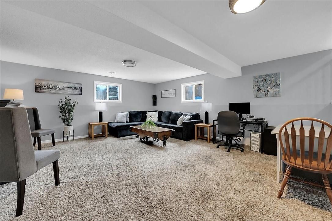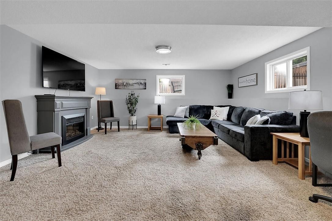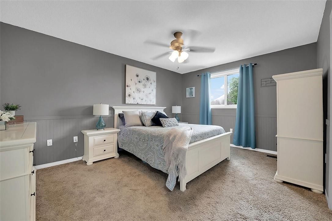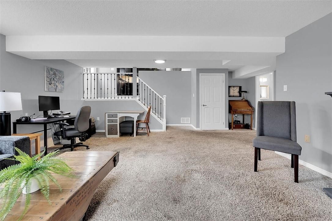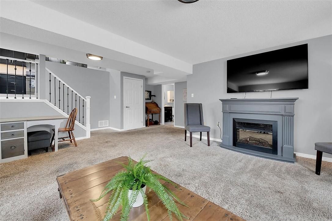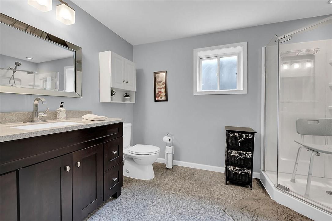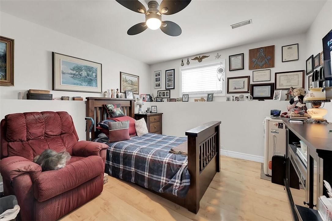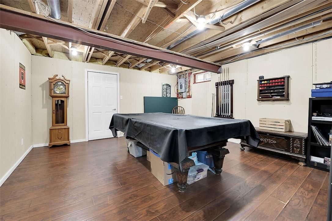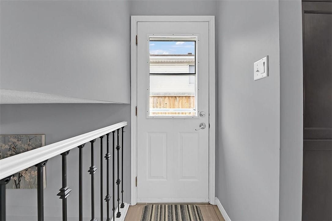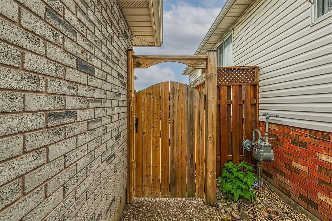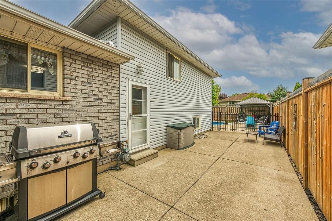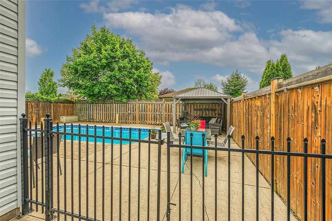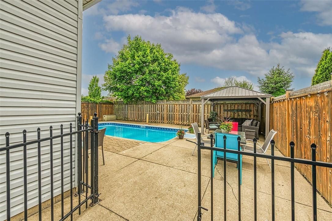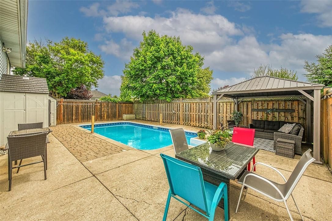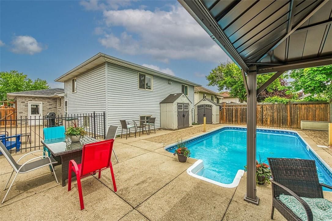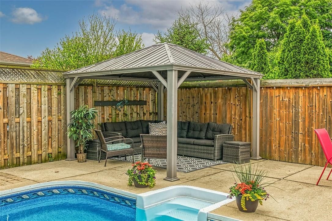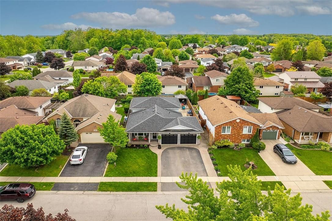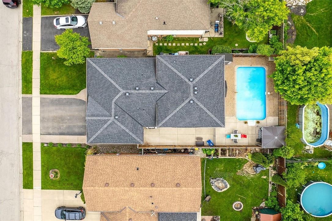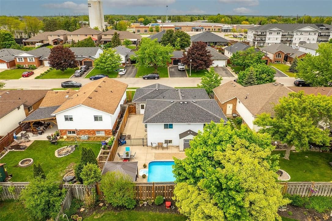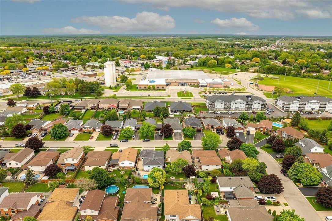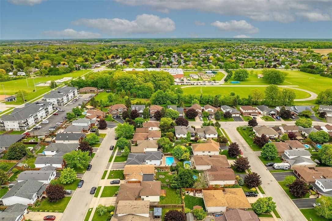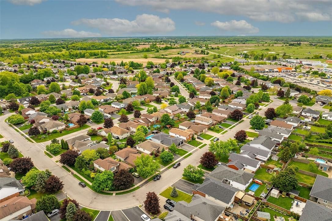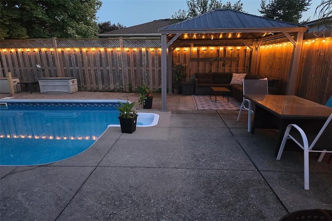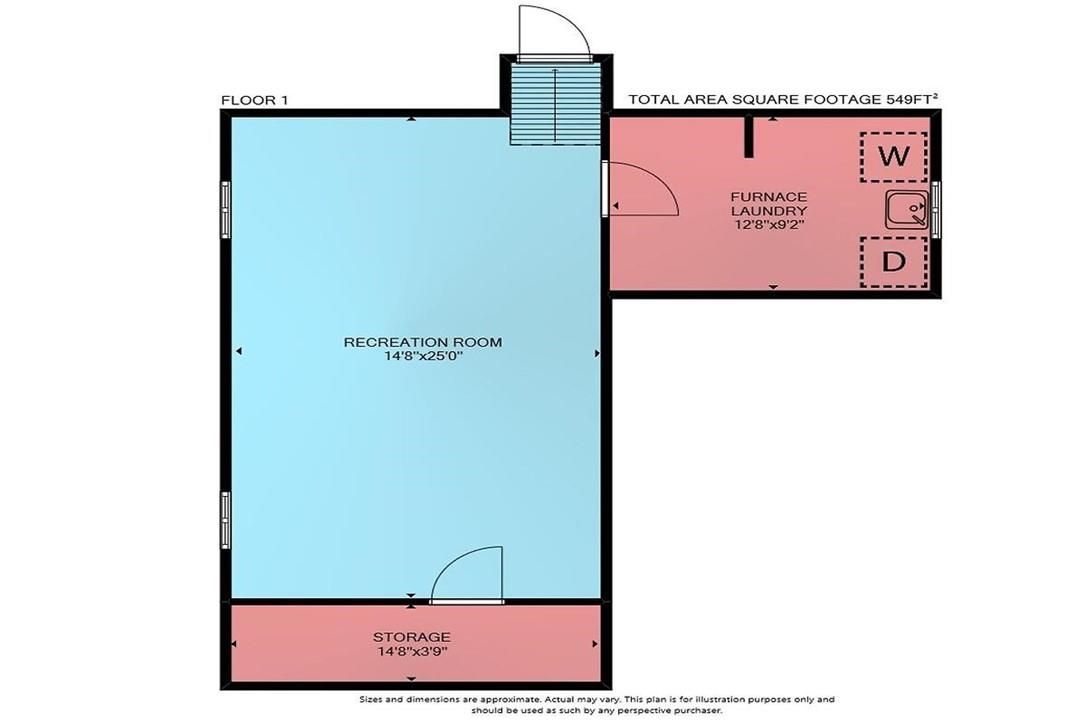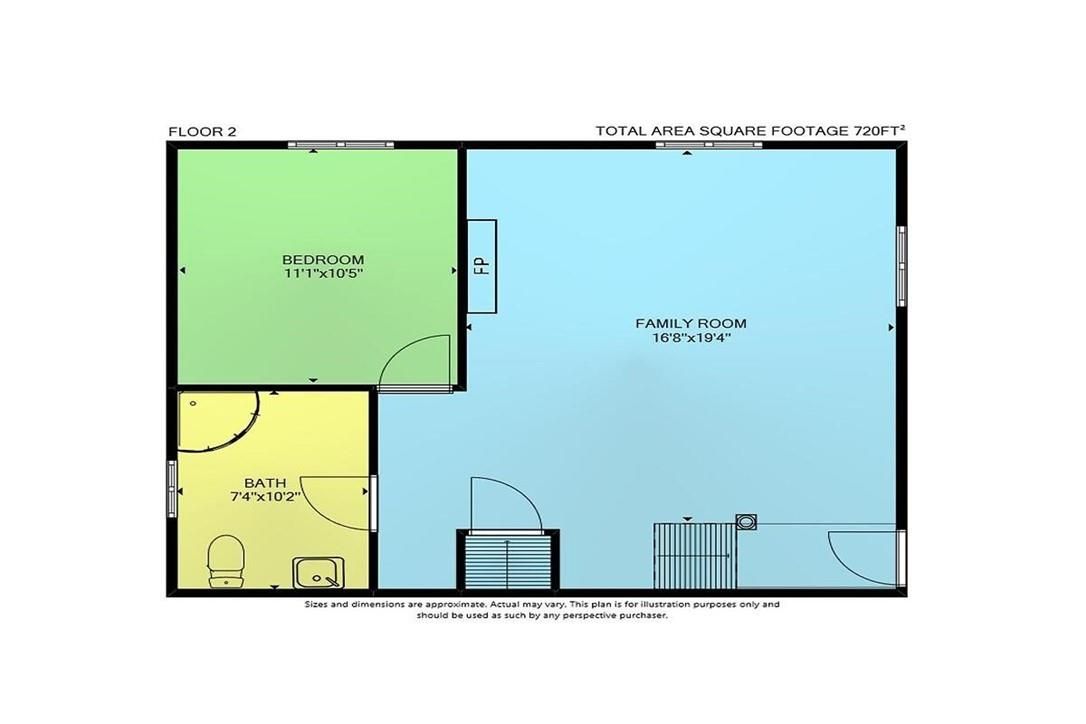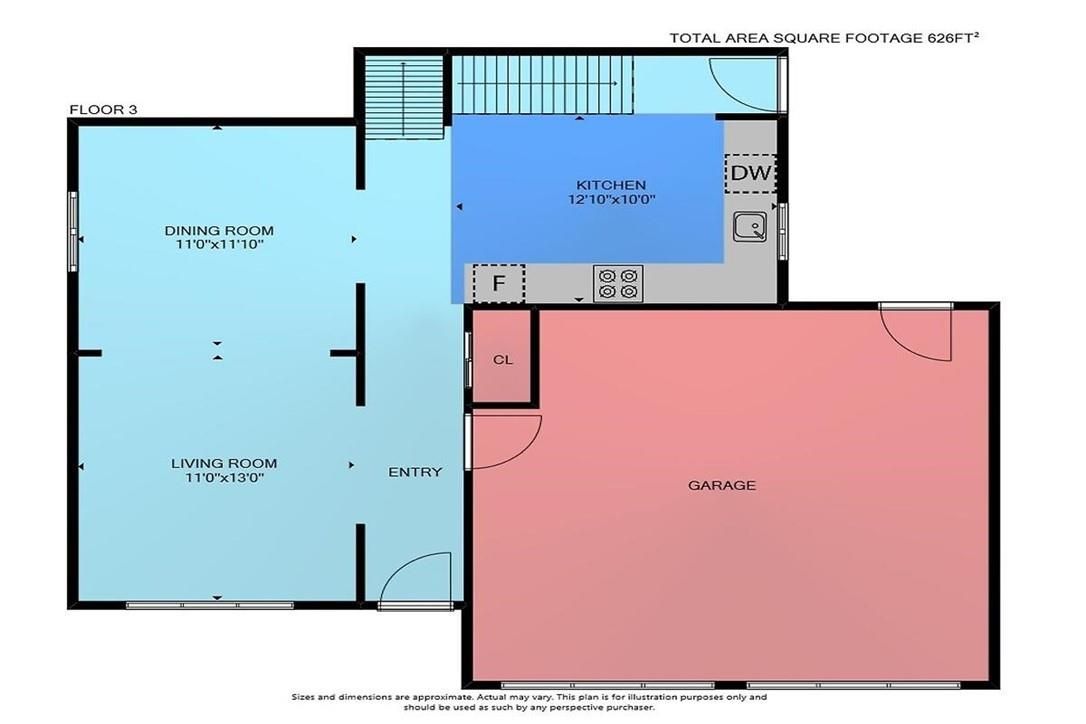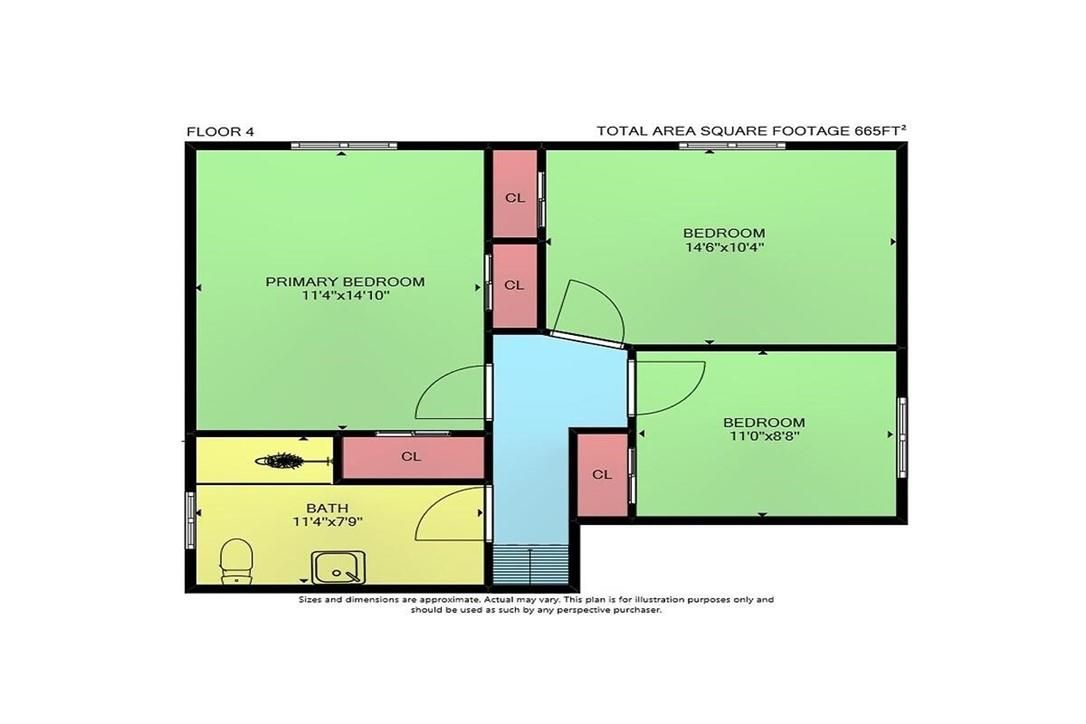- Ontario
- Haldimand
18 Jamieson Dr
SoldCAD$xxx,xxx
CAD$839,500 Asking price
18 Jamieson DriveHaldimand, Ontario, N3W2K6
Sold
3+125(2+3)| 1100-1500 sqft
Listing information last updated on Wed Jun 04 2025 14:39:53 GMT-0400 (Eastern Daylight Time)

Open Map
Log in to view more information
Go To LoginSummary
IDX12184593
StatusSold
Ownership TypeFreehold
PossessionFLEXIBLE
Brokered ByRE/MAX ESCARPMENT REALTY INC.
TypeResidential Split,House,Detached
Age 16-30
Lot Size47.47 * 105.39 Feet
Land Size5002.86 ft²
Square Footage1100-1500 sqft
RoomsBed:3+1,Kitchen:1,Bath:2
Parking2 (5) Attached +3
Virtual Tour
Detail
Building
Architectural StyleBacksplit 4
Fireplace FeaturesElectric
Fireplaces Total1
FireplaceYes
RoofAsphalt Shingle
Architectural StyleBacksplit 4
FireplaceYes
Rooms Above Grade7
Fireplace FeaturesElectric
Fireplaces Total1
RoofAsphalt Shingle
Heat SourceGas
Heat TypeForced Air
WaterMunicipal
Laundry LevelLower Level
GarageYes
Land
Lot ShapeRectangular
Parking
Parking FeaturesPrivate Triple
Surrounding
Community FeaturesCommunity Centre
Zoning DescriptionH A7B
Other
Interior FeaturesAuto Garage Door Remote
Internet Entire Listing DisplayYes
SewerSewer
Sign On PropertyYes
Survey TypeNone
Under ContractHot Water Heater
BasementFull,Partially Finished
PoolInground
A/CCentral Air
ExposureS
Remarks
Stunning 4 level backsplit in a family friendly neighbourhood in South Caledonia that features tons of living space! This wonderful 3+1 bed, 2 bath home shows beautifully and features a large living/dining room with hardwood floors and crown moulding, inside entry to double garage (one opener not working), updated insulated garage doors (2015), updated kitchen (2015) with quartz counters, tons of cupboards, island and ceramic flooring. Upstairs there are 3 large bedrooms and beautiful 3 piece updated bath with large shower with rainfall showerhead, built in linen closet & quartz counters. Family room on the third level is perfect for entertaining large groups, playing games and/or just relaxing. Fourth bedroom and large 3 piece bath on this level as well. The basement level has laundry facilities, and is perfect for storage or can be easily finished for more living space. Total finished living space in this home is 2011 square feet. Side door out to fully fenced back yard, maintenance free with bbq gas hookup, several sitting areas and black wrought iron fencing to separately fence the pool area. Pool is a sports pool featuring one end at 3' and the other end at 5'. Great entertaining fun!! This lovely family home has been well maintained and updated by its owners and shows pride of ownership throughout. Perfect location close to shopping, schools, rec centre, library, parks etc. RSA
The listing data is provided under copyright by the Toronto Real Estate Board.
The listing data is deemed reliable but is not guaranteed accurate by the Toronto Real Estate Board nor RealMaster.
The following "Remarks" is automatically translated by Google Translate. Sellers,Listing agents, RealMaster, Canadian Real Estate Association and relevant Real Estate Boards do not provide any translation version and cannot guarantee the accuracy of the translation. In case of a discrepancy, the English original will prevail.
南卡利登市迷人的四层背分式住宅,位于家庭友好的社区,拥有超大的生活空间!这座美丽的3+1卧室、2浴室住宅外观维护良好,拥有宽敞的起居/餐厅,铺有硬木地板,并饰有壁饰线脚;内进双车库(一个开启器不可用);车库门已更新为隔热型(2015年);厨房已更新(2015年),配有石英台面,充足的橱柜,岛屿和陶瓷地板。楼上是3个宽大的卧室,以及漂亮的3件式浴室,配有大淋浴间和雨淋式花洒头,内置亚麻储物柜和石英台面。三楼的家庭活动室非常适合招待大型团体、玩游戏或放松身心。该层还有第四卧室和大型3件式浴室。地下室有洗衣设施,非常适合存放物品,也可以轻松装修成更多生活空间。该住宅的总装修生活空间为2011平方英尺。侧门通向带围栏的后院,无需维护,配有烧烤燃气接口,多个休息区和黑色锻铁围栏,可单独围栏游泳池区域。游泳池是运动型游泳池,一端为3英尺,另一端为5英尺。非常适合娱乐活动!这座可爱的家庭住宅由业主精心维护和更新,整个区域都体现了自豪感。地理位置优越,靠近购物中心、学校、社区中心、图书馆、公园等。自由销售。
Location
Province:
Ontario
City:
Haldimand
Community:
Haldimand
Crossroad:
HADDINGTON TO SCOTTACRES TO JAMIESON
Room
Room
Level
Length
Width
Area
Foyer
Main
0.00
0.00
0.00
Living Room
Main
12.99
10.99
142.79
Dining Room
Main
11.84
10.99
130.17
Kitchen
Main
12.83
10.01
128.37
Primary Bedroom
Main
14.83
11.32
167.85
Bedroom
Second
14.50
10.33
149.87
Bedroom
Second
10.99
8.66
95.20
Bathroom
Second
0.00
0.00
0.00
Family Room
Lower
19.32
16.67
322.07
Bedroom
Lower
11.09
10.40
115.33
Recreation
Basement
25.00
14.67
366.63
Laundry
Basement
12.66
9.15
115.92

