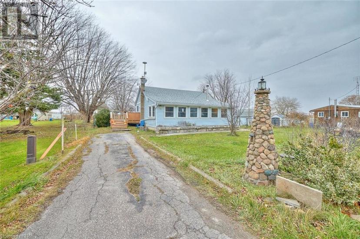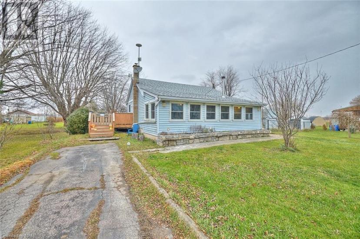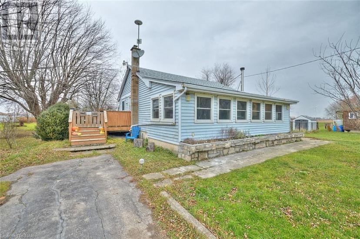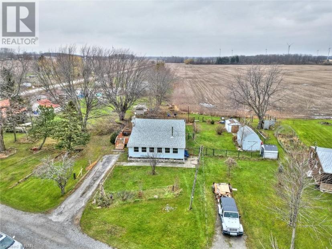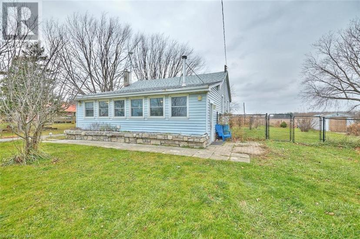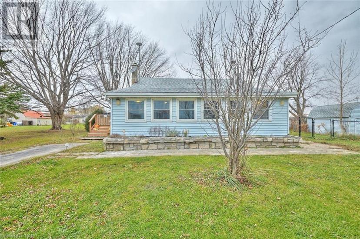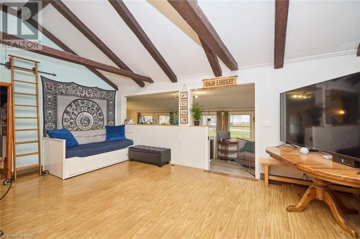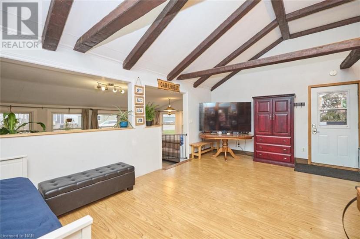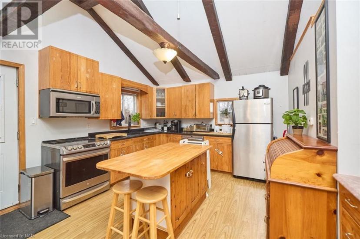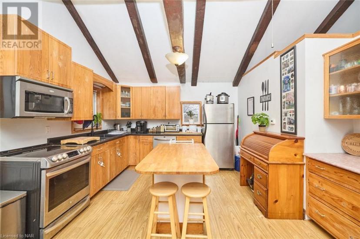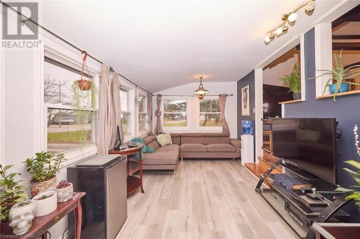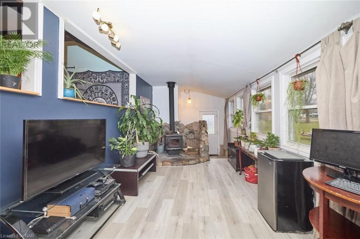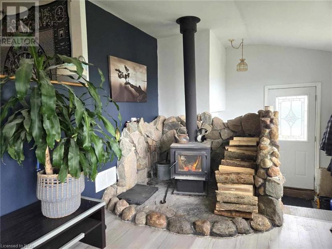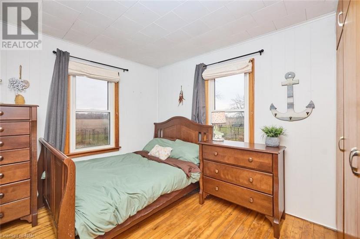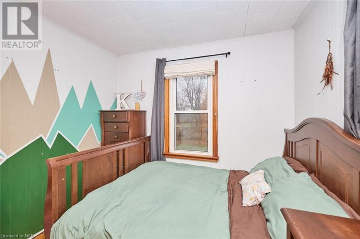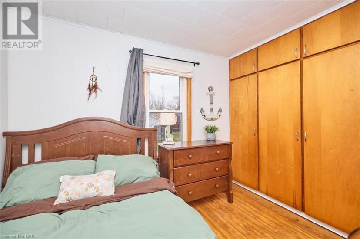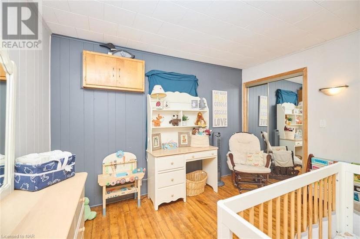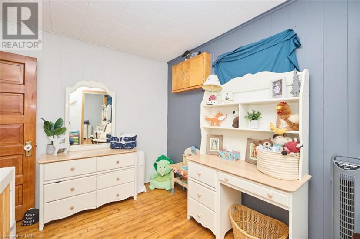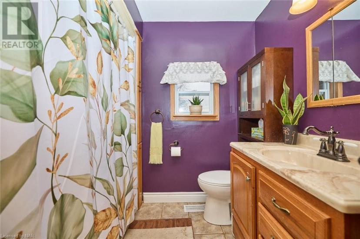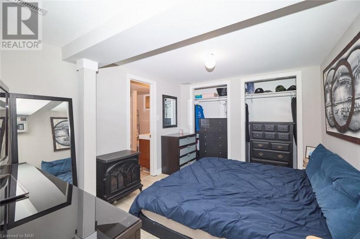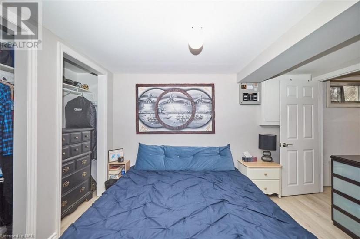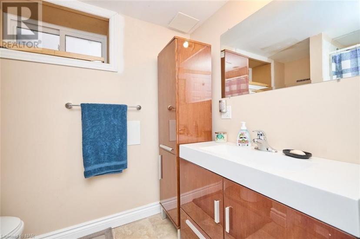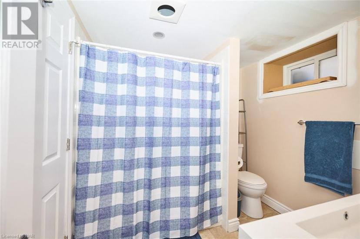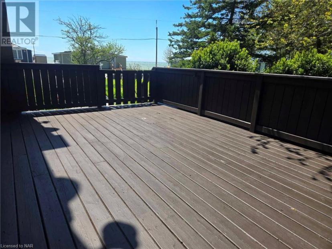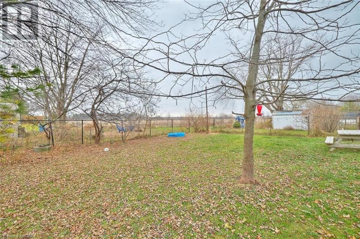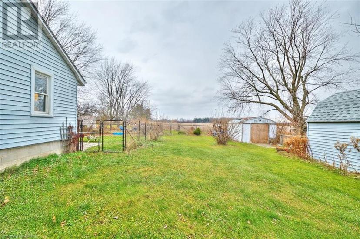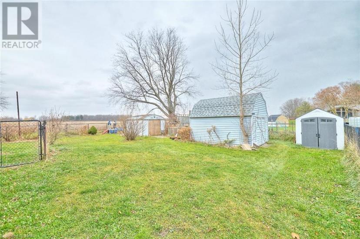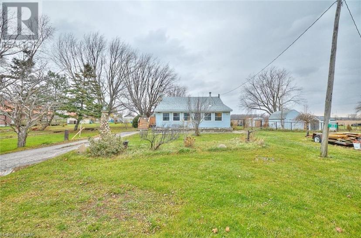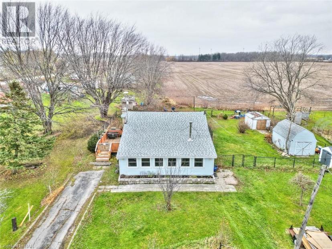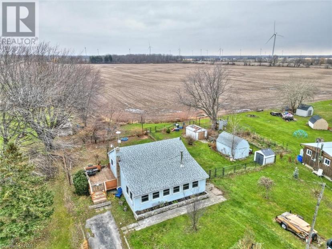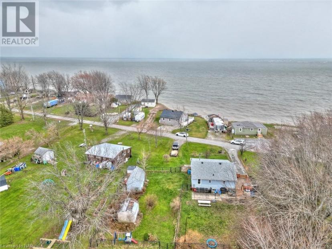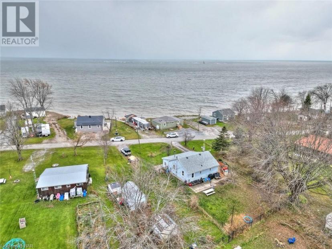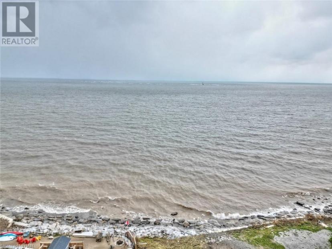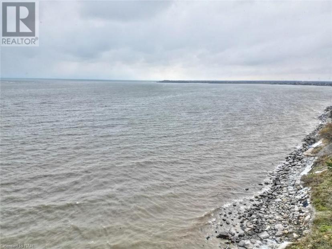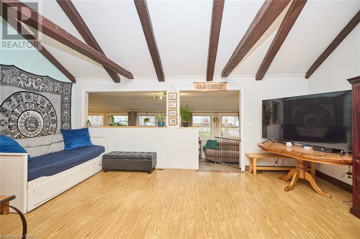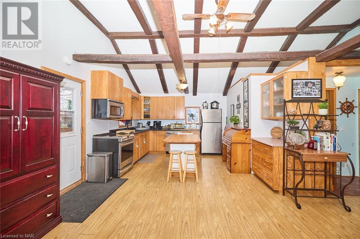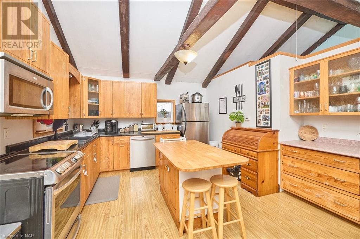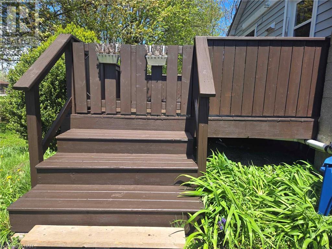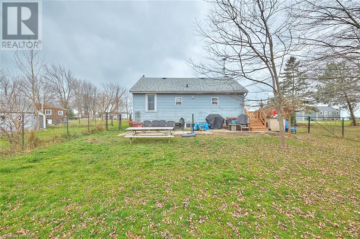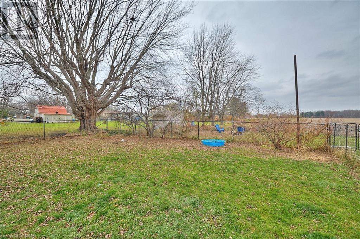- Ontario
- Haldimand County
48 Derner Line
CAD$529,900 Sale
48 Derner LineHaldimand County, Ontario, N0A1K0
223| 1052 sqft

Open Map
Log in to view more information
Go To LoginSummary
ID40565022
StatusCurrent Listing
Ownership TypeFreehold
TypeResidential House,Detached,Bungalow
RoomsBed:2,Bath:2
Square Footage1052 sqft
Land Sizeunder 1/2 acre
AgeConstructed Date: 1962
Listing Courtesy ofROYAL LEPAGE NRC REALTY
Detail
Building
Bathroom Total2
Bedrooms Total2
Bedrooms Above Ground2
AppliancesWater purifier
Basement DevelopmentPartially finished
Construction Style AttachmentDetached
Cooling TypeNone
Exterior FinishAluminum siding,Vinyl siding
Fireplace PresentTrue
Fireplace Total1
Foundation TypeBlock
Heating TypeForced air,Stove
Size Interior1052.0000
Stories Total1
Utility WaterCistern
Basement
Basement TypeFull (Partially finished)
Land
Size Total Textunder 1/2 acre
Access TypeWater access,Road access
Acreagefalse
AmenitiesBeach,Marina,Park
SewerSeptic System
Surface WaterLake
Surrounding
Ammenities Near ByBeach,Marina,Park
Other
StructureShed
FeaturesCul-de-sac,Southern exposure,Corner Site,Paved driveway,Crushed stone driveway,Country residential,Sump Pump
BasementPartially finished,Full (Partially finished)
FireplaceTrue
HeatingForced air,Stove
Remarks
Escape to serenity in Lowbanks with this charming home offering captivating Lake Erie views. Nestled on a peaceful dead-end street, this 2-bedroom retreat welcomes you with a spacious open concept layout. The chef's kitchen boasts ample cabinetry, a center island, and flows seamlessly into the dining and living area. Enjoy the convenience of 2 full bathrooms, with heated floors in the basement bath. Unwind in the sunken family room, complete with a cozy wood stove. Additional features include a bonus room in the basement perfect for a bedroom, a new Generac system for peace of mind, and a fully fenced yard for privacy and security. Step outside to your oasis—a large side deck ideal for entertaining or relaxing with views of the lake. With nearby beach access, a marina, and the allure of Hippos, this home offers the perfect blend of comfort and tranquility in a sought-after location. Experience the beauty of Lowbanks living in this inviting abode. (id:22211)
The listing data above is provided under copyright by the Canada Real Estate Association.
The listing data is deemed reliable but is not guaranteed accurate by Canada Real Estate Association nor RealMaster.
MLS®, REALTOR® & associated logos are trademarks of The Canadian Real Estate Association.
Location
Province:
Ontario
City:
Haldimand County
Community:
Sherbrooke
Room
Room
Level
Length
Width
Area
4pc Bathroom
Bsmt
NaN
Measurements not available
Other
Bsmt
4.60
4.01
18.45
15'1'' x 13'2''
Other
Bsmt
3.73
2.92
10.89
12'3'' x 9'7''
4pc Bathroom
Main
NaN
Measurements not available
Bedroom
Main
3.53
2.82
9.95
11'7'' x 9'3''
Bedroom
Main
3.48
2.82
9.81
11'5'' x 9'3''
Kitchen
Main
4.29
3.84
16.47
14'1'' x 12'7''
Living/Dining
Main
6.10
3.89
23.73
20'0'' x 12'9''
Family
Main
8.97
3.20
28.70
29'5'' x 10'6''

