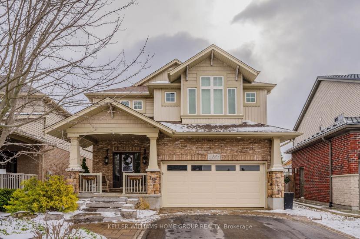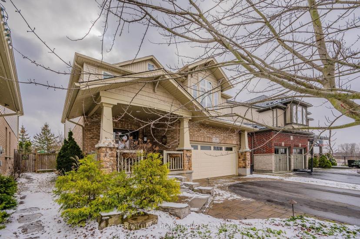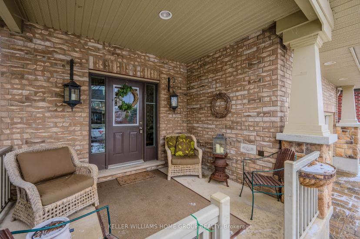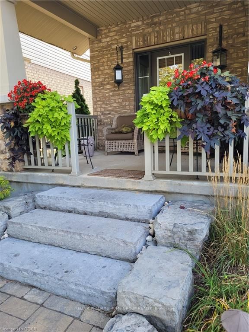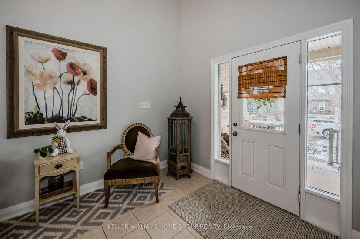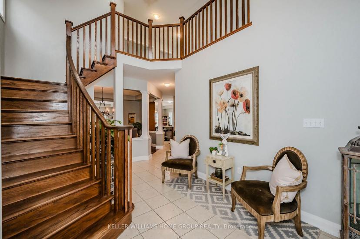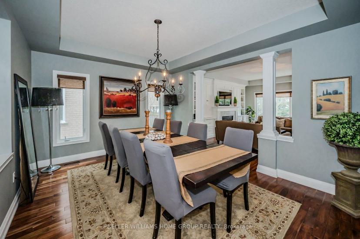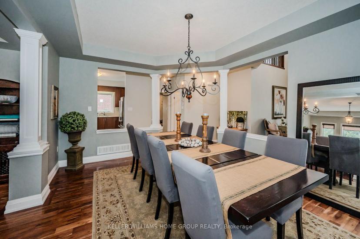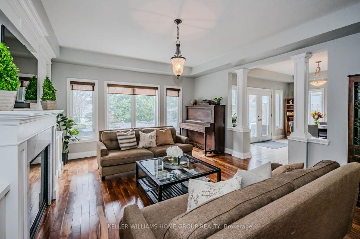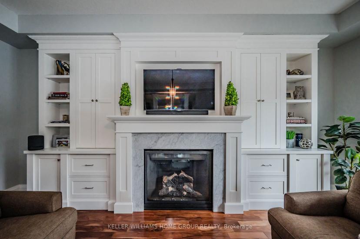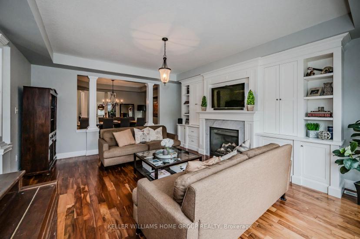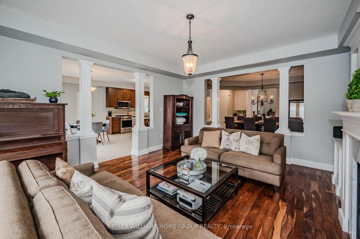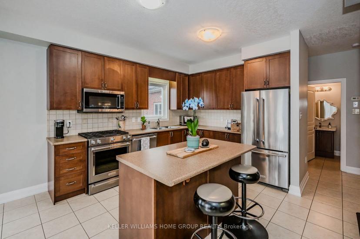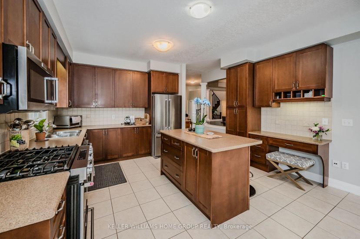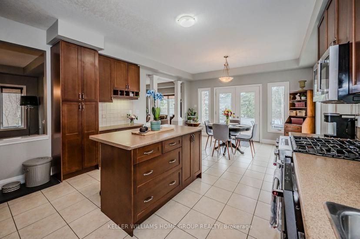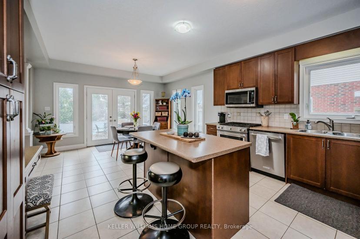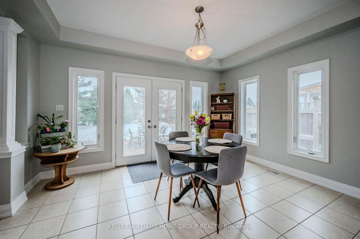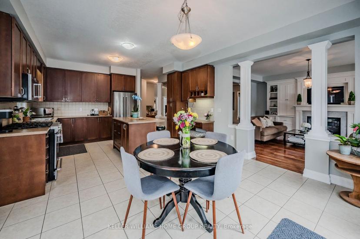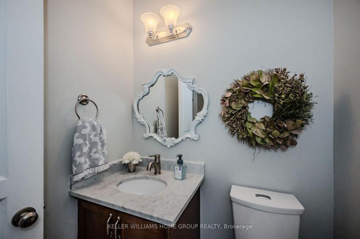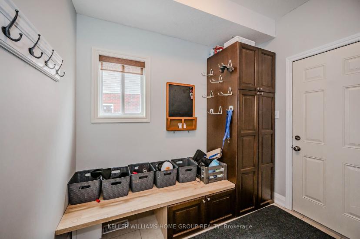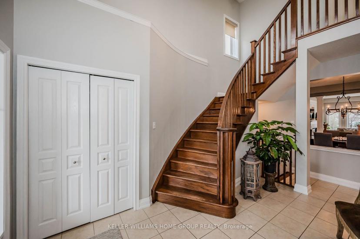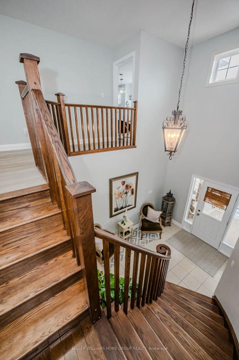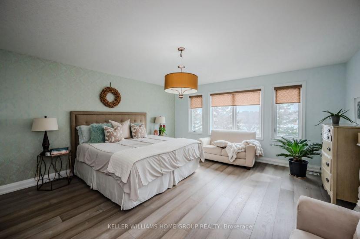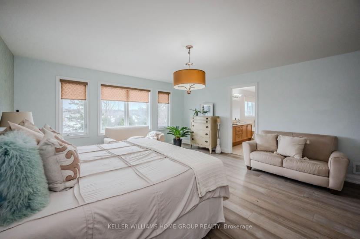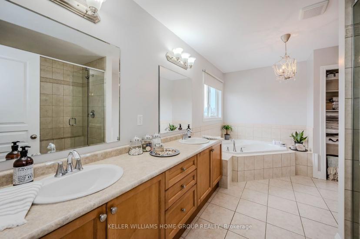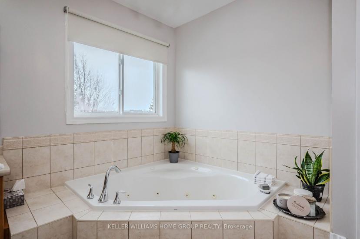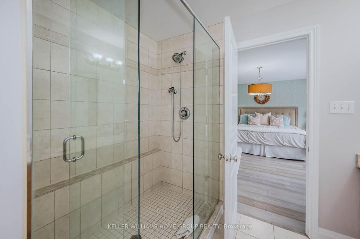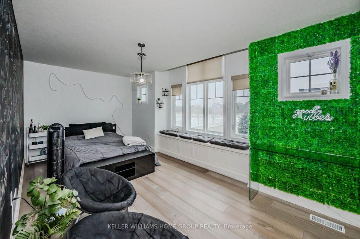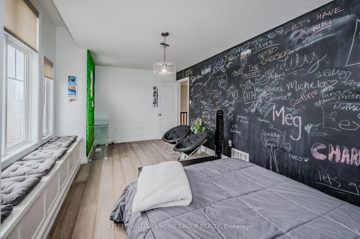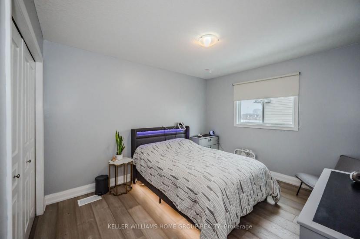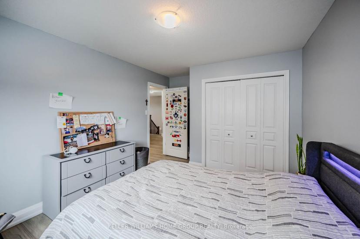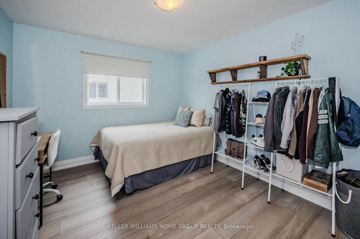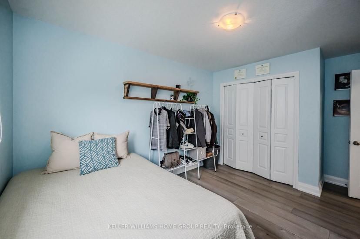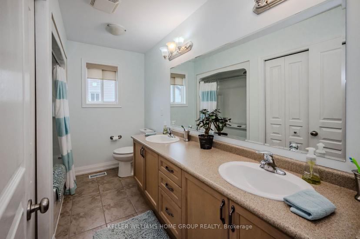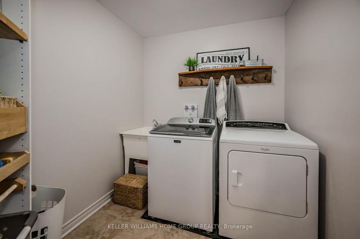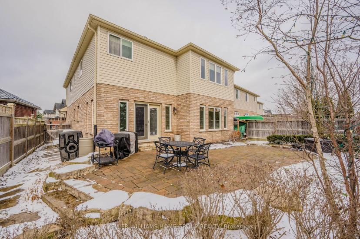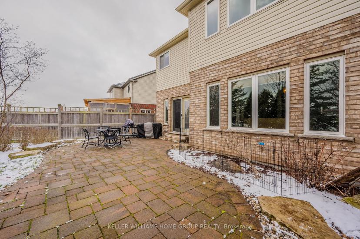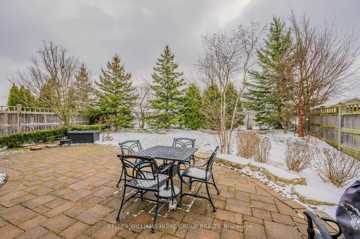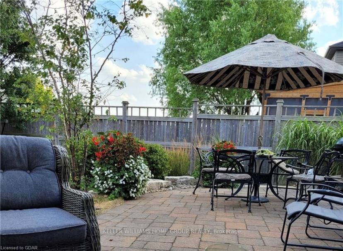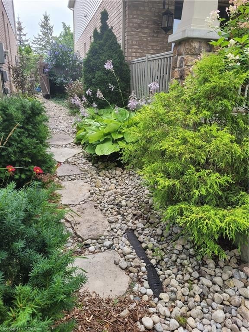- Ontario
- Guelph
CAD$1,449,000 Sale
Guelph, Ontario, N1L
434(2+2)| 2500-3000 sqft
Log in to view more information
Go To LoginSummary
IDX8150890
StatusCurrent Listing
Ownership TypeFreehold
TypeResidential House,Detached
RoomsBed:4,Kitchen:1,Bath:3
Square Footage2500-3000 sqft
Lot Size58.63 * 131.24 Feet
Land Size7694.6 ft²
Parking2 (4) Attached +2
Age 16-30
Possession DateOther
Listing Courtesy ofKELLER WILLIAMS HOME GROUP REALTY
Detail
Building
Bathroom Total3
Bedrooms Total4
Bedrooms Above Ground4
AppliancesDishwasher,Microwave,Water softener,Microwave Built-in,Garage door opener
Basement DevelopmentUnfinished
Construction Style AttachmentDetached
Cooling TypeCentral air conditioning
Exterior FinishBrick Veneer,Vinyl siding
Fireplace PresentFalse
Foundation TypePoured Concrete
Half Bath Total1
Heating FuelNatural gas
Heating TypeForced air
Size Interior2733.0000
Stories Total2
Utility WaterMunicipal water
Basement
Basement TypeFull (Unfinished)
Land
Size Total Textunder 1/2 acre
Access TypeHighway access
Acreagefalse
AmenitiesPark,Place of Worship,Public Transit,Schools,Shopping
SewerMunicipal sewage system
Surrounding
Ammenities Near ByPark,Place of Worship,Public Transit,Schools,Shopping
Other
Communication TypeHigh Speed Internet
FeaturesPaved driveway
BasementFull,Unfinished
PoolNone
FireplaceY
A/CCentral Air
HeatingForced Air
ExposureS
Remarks
This one owner home sitting on a premium lot has been professionally landscaped both front and back. Attractive open concept with hardwood throughout and 9 foot tray ceilings on the main floor. Boasting of 4 bedrooms and 2.5 baths suitable for a large or growing family. Some upgrades include 40 year shingles in Sept 2023, 6 inch baseboard trim throughout, new insulated garage door 2021, professionally installed built-in gas fireplace and surrounding cabinetry. Bright and cheery all through. You will love that it backs onto a public school yard and is next to hiking trails and Orin Reid park. Situated in walking distance to the public library, restaurants, cinema, and grocery stores and just a short 6 minute drive to the 401. You won't want to miss out on this gem. Make an appointment today!
The listing data is provided under copyright by the Toronto Real Estate Board.
The listing data is deemed reliable but is not guaranteed accurate by the Toronto Real Estate Board nor RealMaster.
Location
Province:
Ontario
City:
Guelph
Community:
Pine Ridge 02.07.0210
Crossroad:
Clair Rd E
Room
Room
Level
Length
Width
Area
Great Rm
Main
4.57
NaN
Dining
Main
4.57
3.68
16.82
Breakfast
Main
4.34
3.15
13.67
Kitchen
Main
3.34
3.66
12.22
Bathroom
Main
NaN
2 Pc Bath
Mudroom
Main
2.64
1.93
5.10
Prim Bdrm
2nd
5.16
4.80
24.77
Bathroom
2nd
NaN
5 Pc Ensuite
Br
2nd
3.66
3.17
11.60
Br
2nd
3.66
3.17
11.60
Br
2nd
5.44
4.57
24.86
Bathroom
2nd
NaN
5 Pc Bath

