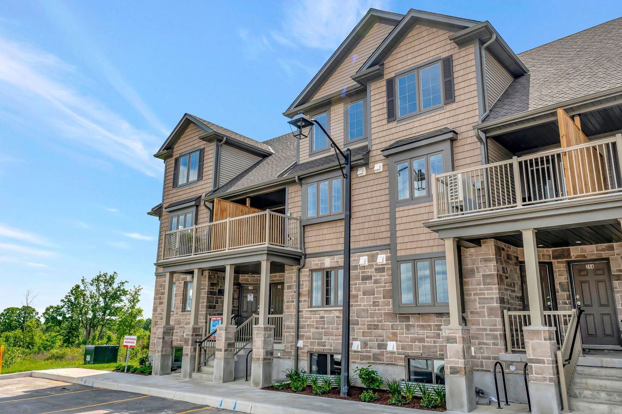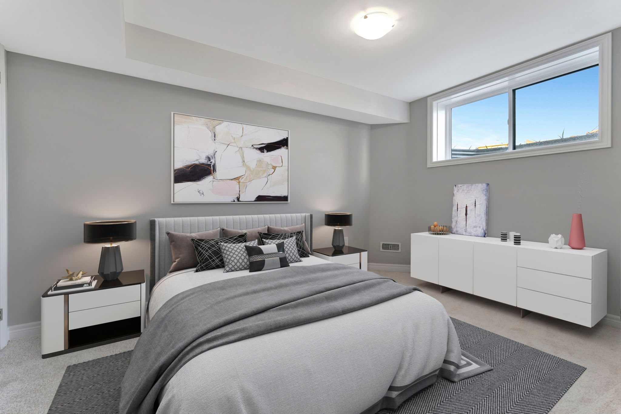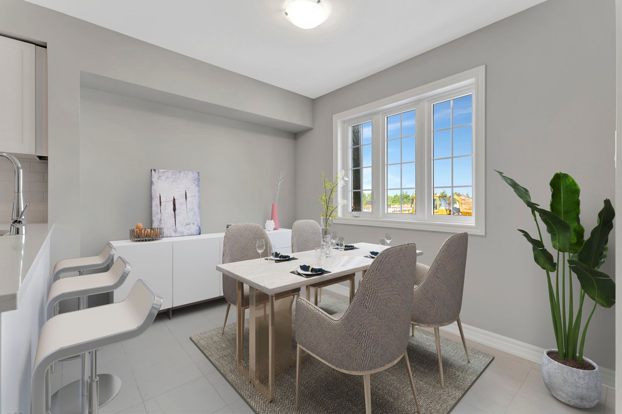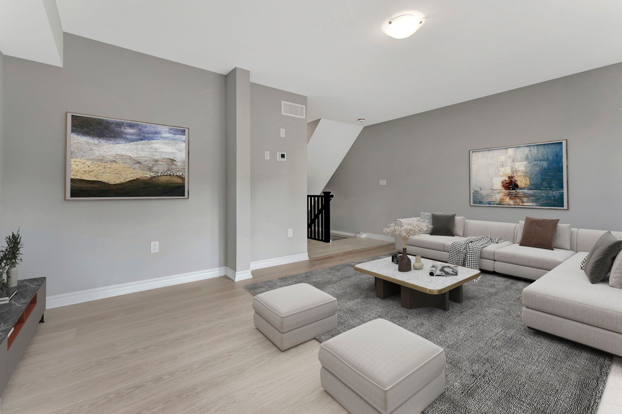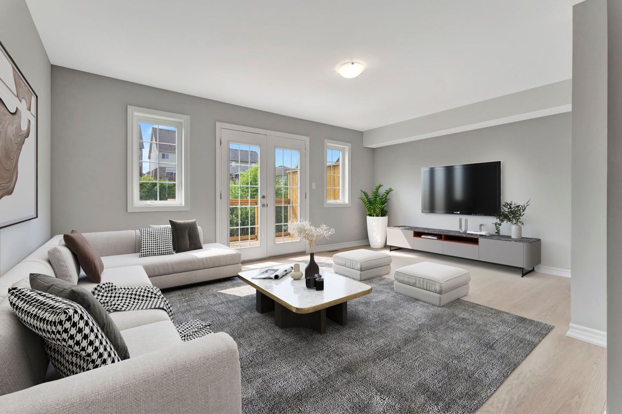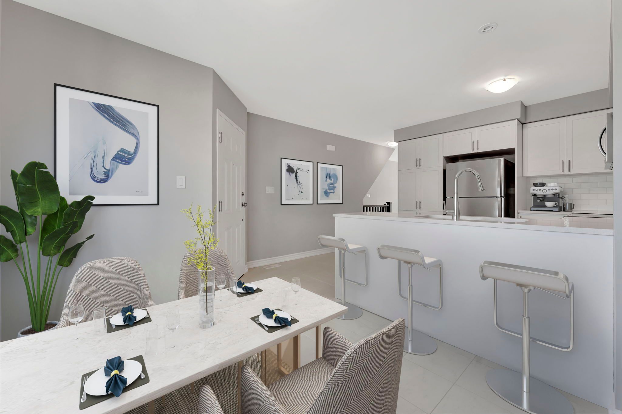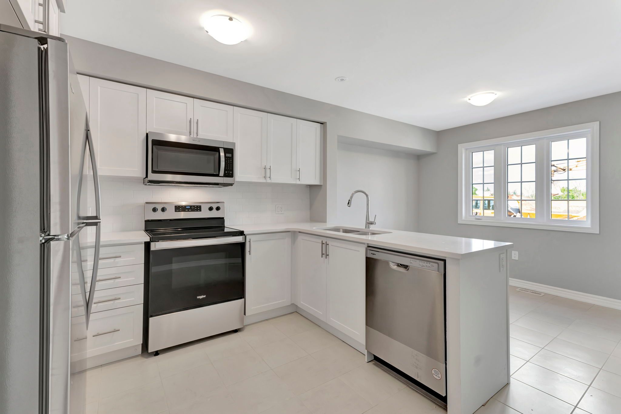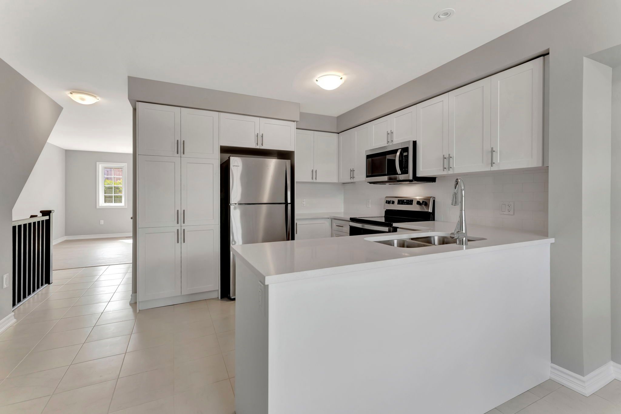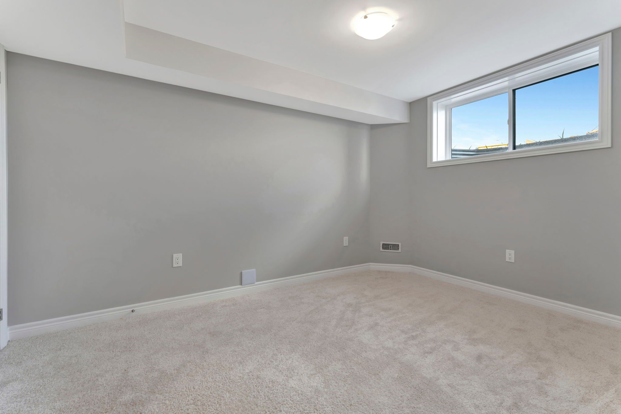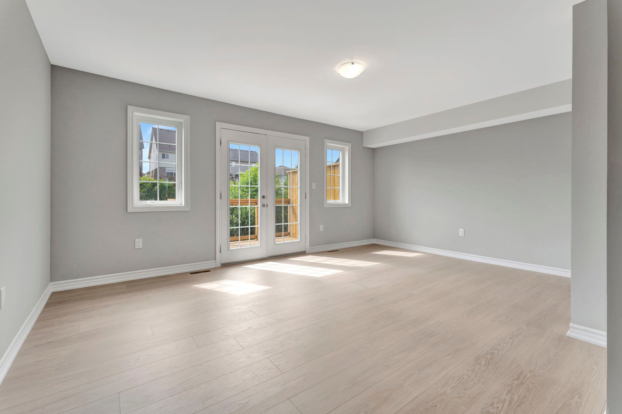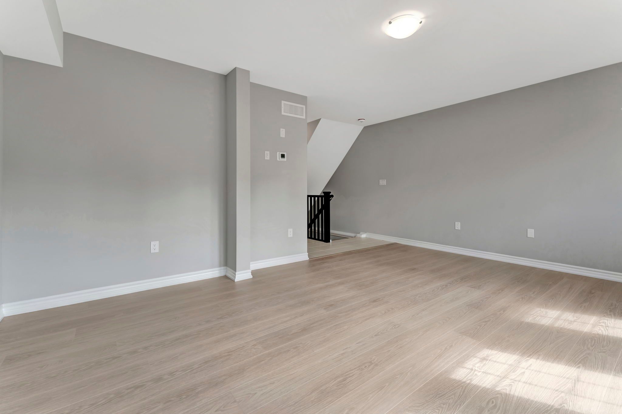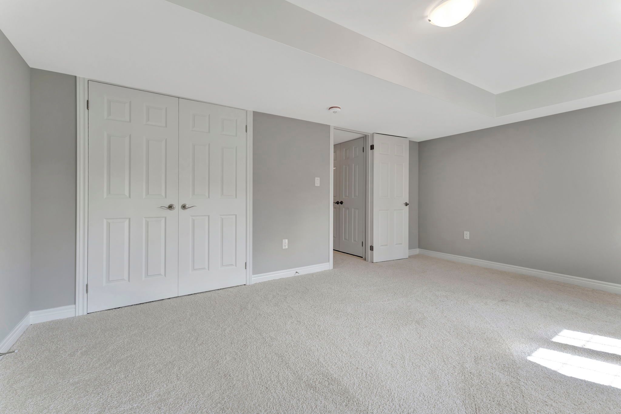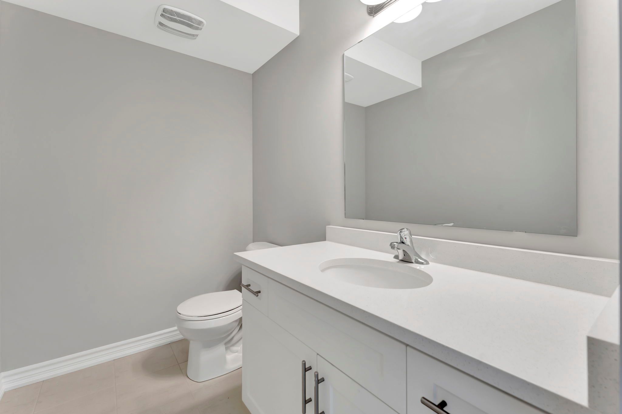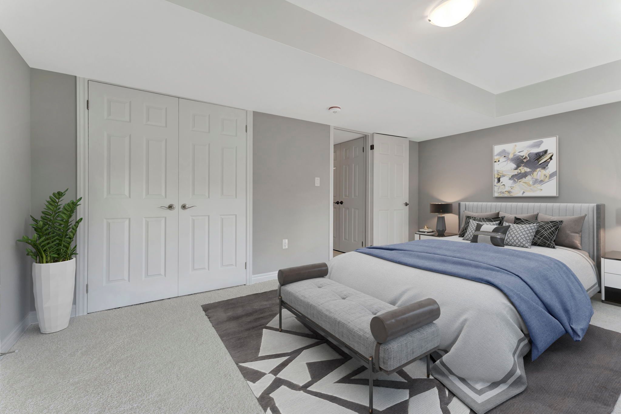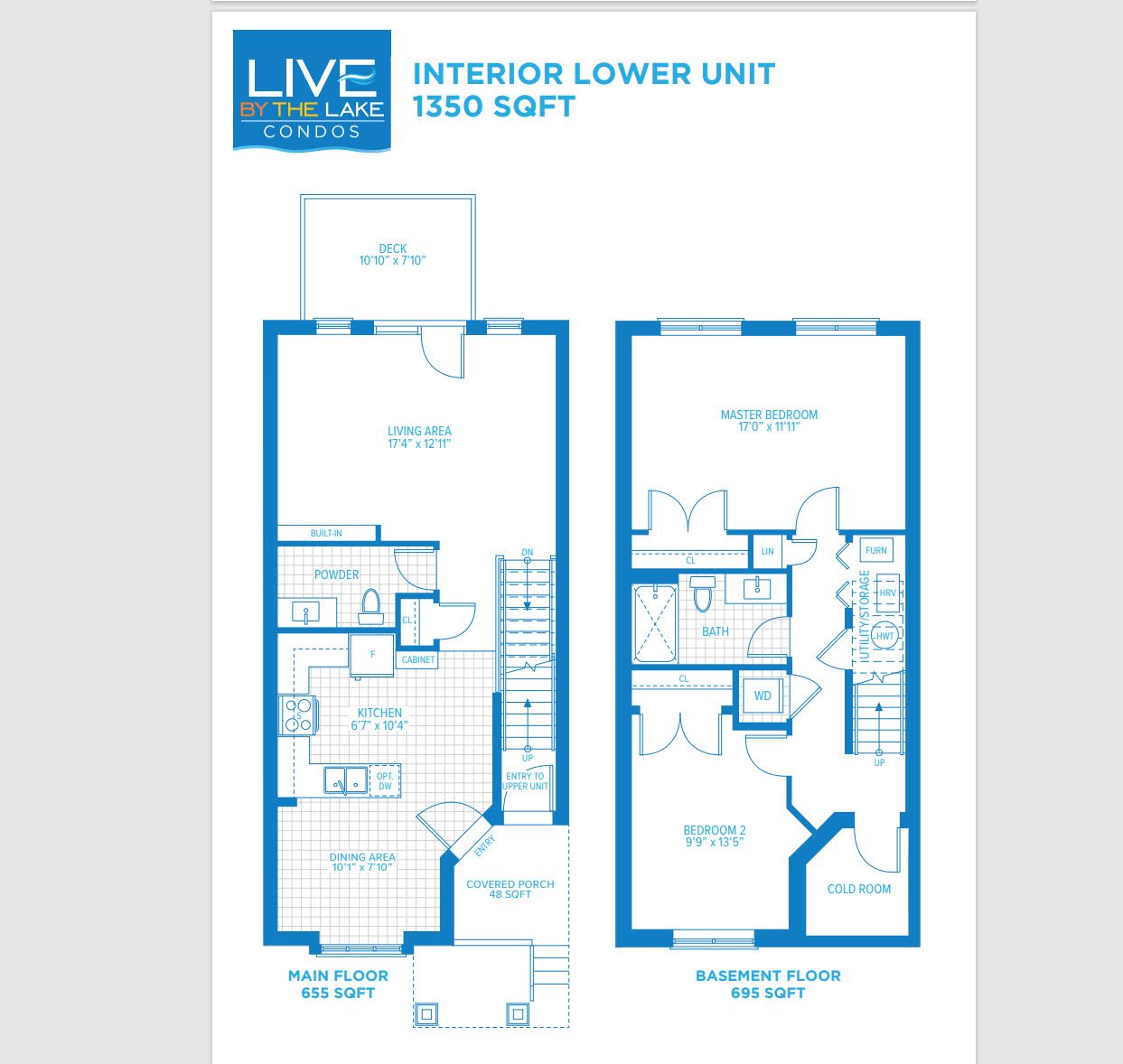- Ontario
- Guelph
85 Mullin Dr
CAD$569,900
CAD$569,900 Asking price
51B 85 Mullin DriveGuelph, Ontario, N1E0R4
Delisted · Terminated ·
221(0+1)| 600-699 sqft
Listing information last updated on Mon May 26 2025 15:48:49 GMT-0400 (Eastern Daylight Time)

Open Map
Log in to view more information
Go To LoginSummary
IDX9300200
StatusTerminated
Ownership TypeCondo/Strata
Brokered ByREAL ONE REALTY INC.
TypeResidential Townhouse,Attached
AgeConstructed Date: 2024
Square Footage600-699 sqft
RoomsBed:2,Kitchen:1,Bath:2
Maint Fee300 / Monthly
Maint Fee InclusionsCommon Elements,Parking,Condo Taxes,Building Insurance
Detail
Building
Bathroom Total2
Bedrooms Total2
Bedrooms Above Ground2
AppliancesDishwasher,Dryer,Microwave,Refrigerator,Stove,Washer
Basement DevelopmentFinished
Basement TypeN/A (Finished)
Exterior FinishBrick,Vinyl siding
Fireplace PresentFalse
Half Bath Total1
Heating FuelNatural gas
Heating TypeForced air
Size Interior1199.9898 - 1398.9887 sqft
Stories Total2
Total Finished Area
TypeRow / Townhouse
Architectural Style2-Storey
Property FeaturesGreenbelt/Conservation,Public Transit,Park,School Bus Route
Rooms Above Grade6
Heat SourceGas
Heat TypeForced Air
LockerNone
Laundry LevelLower Level
Land
Acreagefalse
AmenitiesPublic Transit,Park
Parking
Parking FeaturesSurface
Surrounding
Ammenities Near ByPublic Transit,Park
Community FeaturesSchool Bus,Pet Restrictions
Location DescriptionVictoria Rd N to Wideman
Zoning DescriptionR3A
Other
FeaturesConservation/green belt,Balcony
Den FamilyroomYes
Interior FeaturesNone
Internet Entire Listing DisplayYes
Laundry FeaturesEnsuite
BasementFinished
BalconyOpen
FireplaceN
A/CNone
HeatingForced Air
Level1
Unit No.51b
ExposureSW
Parking SpotsOwned
Corp#WSCP263
Prop MgmtMf Property Management
Remarks
Surround yourself with nature in this beautiful sunlit condo nestled near Guelph Lake Conservation Area. This brand-new pre-construction unit offers: 2 Bright Bedrooms 1.5 Baths, spacious kitchen with stainless steel appliances & quartz countertops. Large Family Room with terrace door opening to a deck. Deck with stairs leading to a fully fenced backyard, Private gate with direct access to the park, perfect for outdoor activities. 1 Parking Space Included. Prime Location: Walking distance to schools & amenities while enjoying the peace & quiet of condo living. Under Pre-Construction, Occupancy expected Summer 2025. Buy Direct from the Builder with Full Tarion Warranty. Photos from a similar unit. Some images virtually staged.
The listing data is provided under copyright by the Toronto Real Estate Board.
The listing data is deemed reliable but is not guaranteed accurate by the Toronto Real Estate Board nor RealMaster.
Location
Province:
Ontario
City:
Guelph
Community:
Victoria North 02.07.0090
Crossroad:
Victoria Rd N to Wideman
Room
Room
Level
Length
Width
Area
Living Room
Ground
17.32
12.34
213.69
Kitchen
Ground
6.92
10.60
73.36
Dining Room
Ground
10.07
7.09
71.38
Primary Bedroom
Basement
17.85
10.99
196.16
Bedroom 2
Basement
9.91
13.75
136.20

