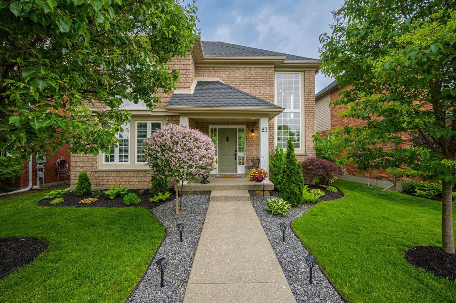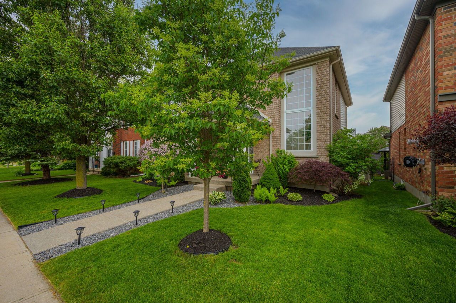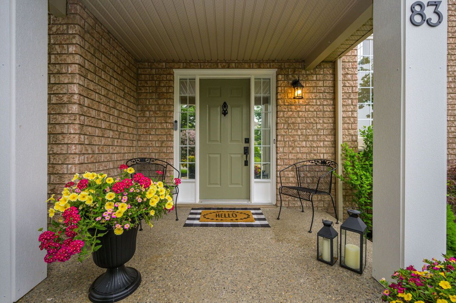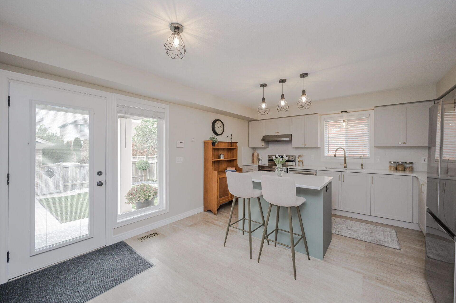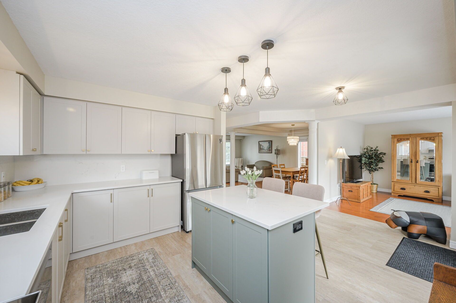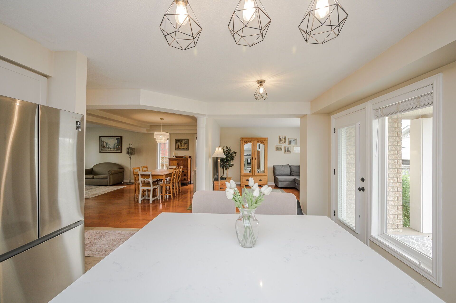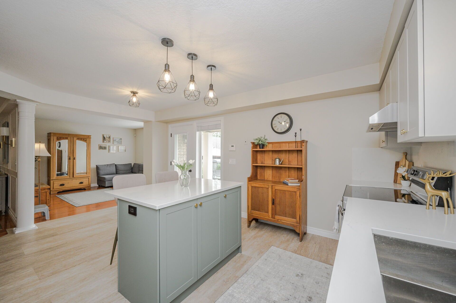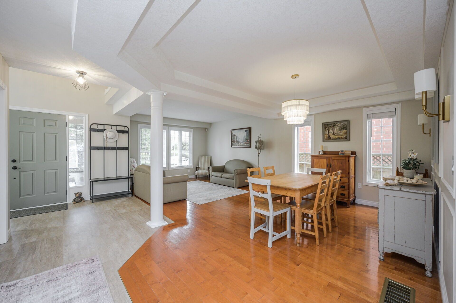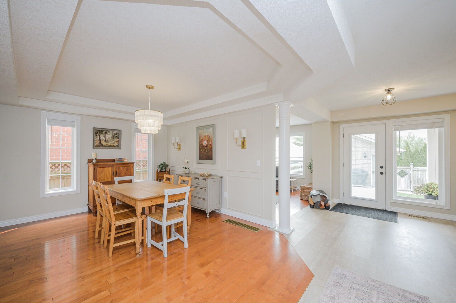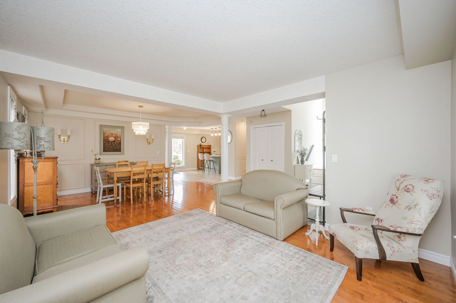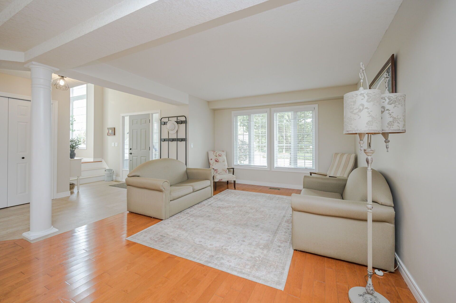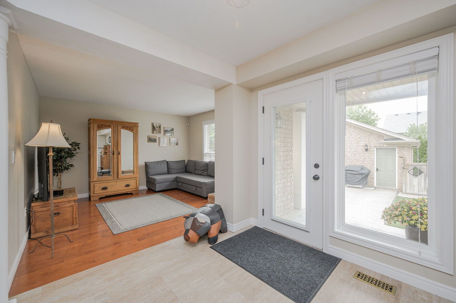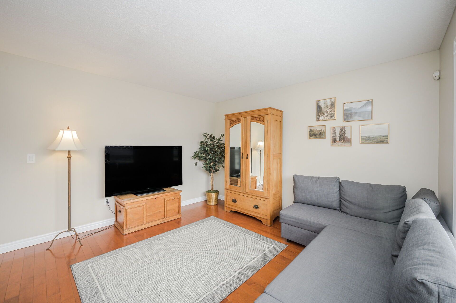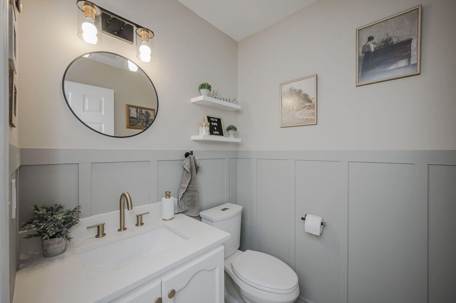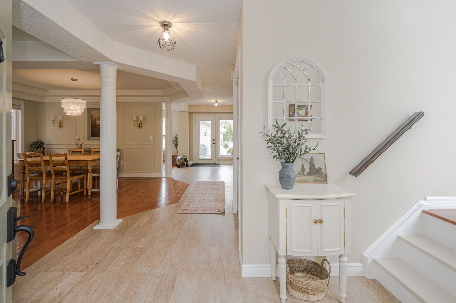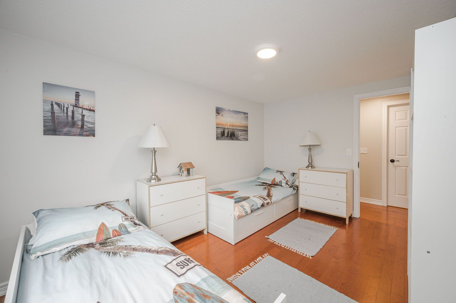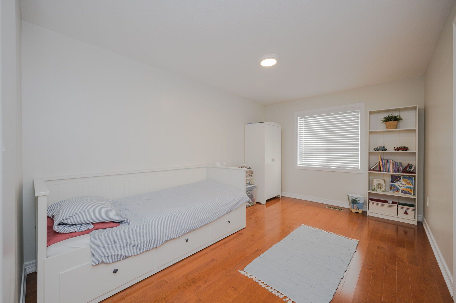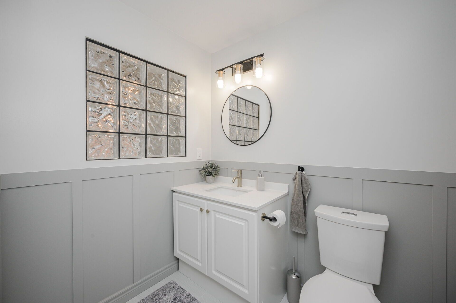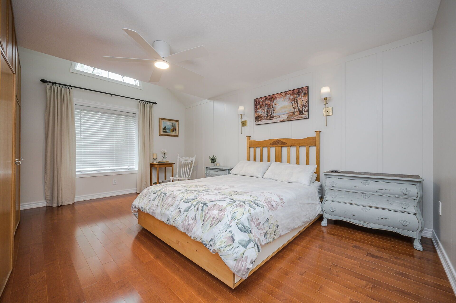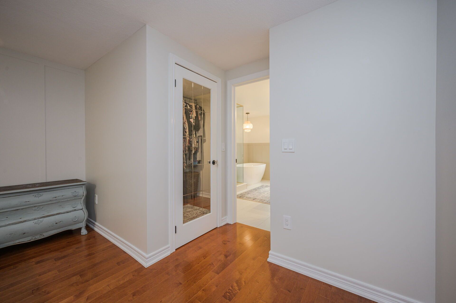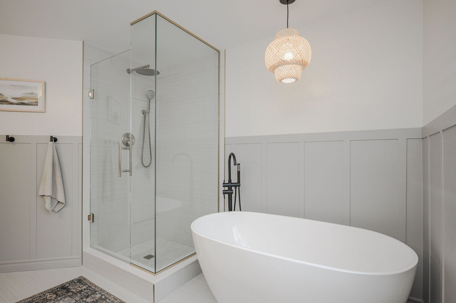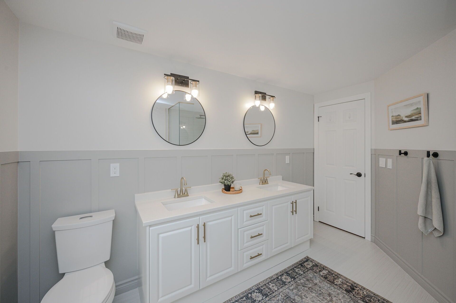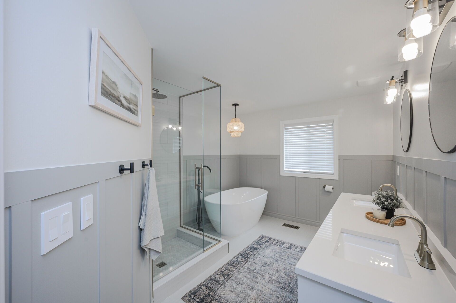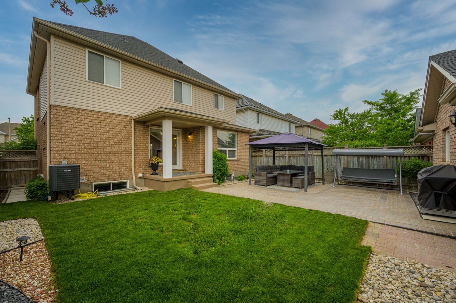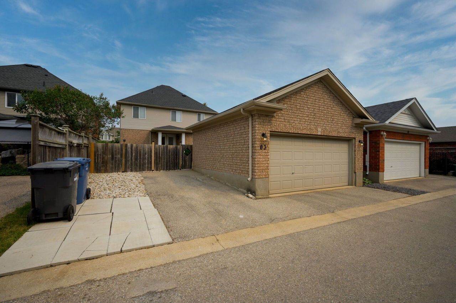- Ontario
- Guelph
83 Clairfields Dr E
SoldCAD$x,xxx,xxx
CAD$1,155,000 Asking price
83 Clairfields DriveGuelph, Ontario, N1L1L9
Sold
333(2+1)| 2000-2500 sqft
Listing information last updated on Thu Jun 29 2023 15:57:28 GMT-0400 (Eastern Daylight Time)

Open Map
Log in to view more information
Go To LoginSummary
IDX6127528
StatusSold
Ownership TypeFreehold
PossessionTBD
Brokered ByCENTURY 21 LEADING EDGE REALTY INC.
TypeResidential House,Detached
Age 16-30
Lot Size40 * 105 Feet
Land Size4200 ft²
Square Footage2000-2500 sqft
RoomsBed:3,Kitchen:1,Bath:3
Parking2 (3) Detached +1
Maint Fee Inclusions
Virtual Tour
Detail
Building
Bathroom Total3
Bedrooms Total3
Bedrooms Above Ground3
Basement TypeFull
Construction Style AttachmentDetached
Cooling TypeCentral air conditioning
Exterior FinishBrick,Vinyl siding
Fireplace PresentFalse
Heating FuelNatural gas
Heating TypeForced air
Size Interior
Stories Total2
TypeHouse
Architectural Style2-Storey
Property FeaturesPark,School,Public Transit,Arts Centre,Rec./Commun.Centre
Rooms Above Grade7
Heat SourceGas
Heat TypeForced Air
WaterMunicipal
Laundry LevelLower Level
Land
Size Total Text40 x 105 FT
Acreagefalse
AmenitiesPark,Public Transit,Schools
Size Irregular40 x 105 FT
Parking
Parking FeaturesPrivate
Surrounding
Ammenities Near ByPark,Public Transit,Schools
Community FeaturesCommunity Centre
Other
Den FamilyroomYes
Internet Entire Listing DisplayYes
SewerSewer
Central VacuumYes
BasementFull
PoolNone
FireplaceN
A/CCentral Air
HeatingForced Air
ExposureE
Remarks
Wow! - Beautiful Family Sized Detached Home with Detached Double Garage Located in a Wonderful Area on a child safe street in the heart of Westminster Woods. Spectacular Sought After Location! Walking distance to excellent schools, green parks, great restaurants & shopping. This Lovely Home beams pride of ownership with gleaming hardwood floors, new WiFi stainless steel appliances, bright eat-in kitchen, center island, 3 spacious bedrooms, & generous family room. Privately fenced back yard perfect for entertaining. Turn Key, freshly painted, new flooring, new appliances and newly renovated bathrooms. Primary Bedroom is it's own escape & oasis with cathedral ceiling, walk in closet, double vanities, glass shower and deep relaxing soaker tub. Garage wired with 240V for your EV!Pool Table and accessories included.
The listing data is provided under copyright by the Toronto Real Estate Board.
The listing data is deemed reliable but is not guaranteed accurate by the Toronto Real Estate Board nor RealMaster.
Location
Province:
Ontario
City:
Guelph
Community:
Pine Ridge 02.07.0210
Crossroad:
Gordon St & Clairfields Dr E
Room
Room
Level
Length
Width
Area
Kitchen
Main
16.57
13.25
219.61
Stainless Steel Appl Centre Island Custom Counter
Living
Main
11.71
12.50
146.41
Hardwood Floor O/Looks Backyard Large Window
Dining
Main
11.78
10.73
126.36
Hardwood Floor O/Looks Family Window
Family
Main
11.75
12.96
152.21
Hardwood Floor O/Looks Dining Large Window
Prim Bdrm
2nd
15.88
12.17
193.28
Hardwood Floor W/I Closet 5 Pc Ensuite
2nd Br
2nd
13.71
9.09
124.63
Hardwood Floor Closet Window
3rd Br
2nd
13.68
9.22
126.13
Hardwood Floor Closet Window

